Contul meuContul meu
1
Lăsați inspirația să curgă liberă
O locație perfectă, cu vedere la Banca Centrală Europeană și cu acces facil cu transportul în comun către orice parte a orașului, într-un interval scurt de timp. Facilitățile noastre pentru până la 160 de persoane oferă opțiuni nesfârșite de a găzdui evenimente create pe măsură. De la o masă liniștită în restaurantul nostru, la un bufet de networking în hol. Alegerea vă aparține!
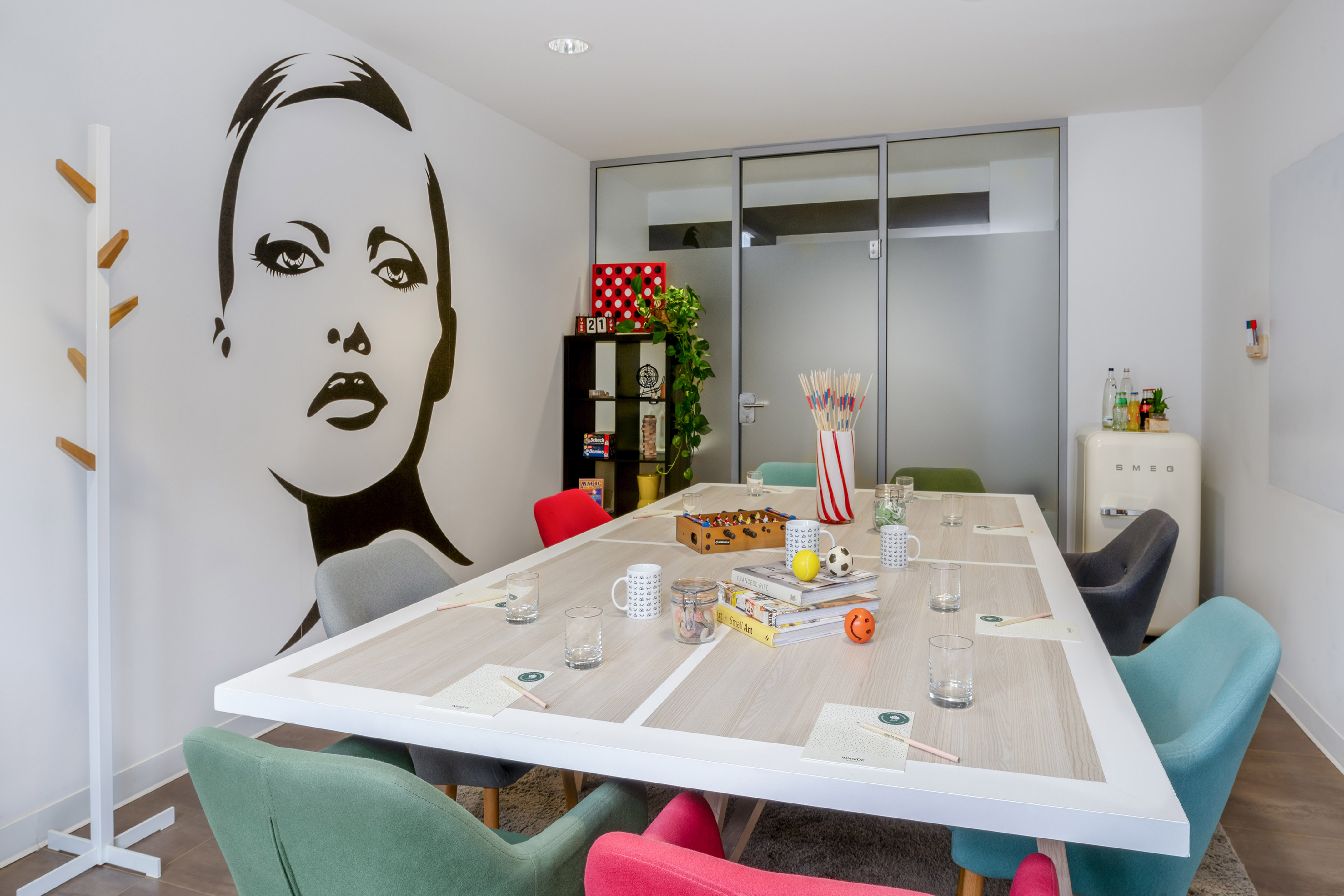,regionOfInterest=(2150.0,1433.5))
Big Ideas Space
25 Numărul maxim de persoane570 ft²32.81 x 17.39
Mai multe informații
Distribuiri
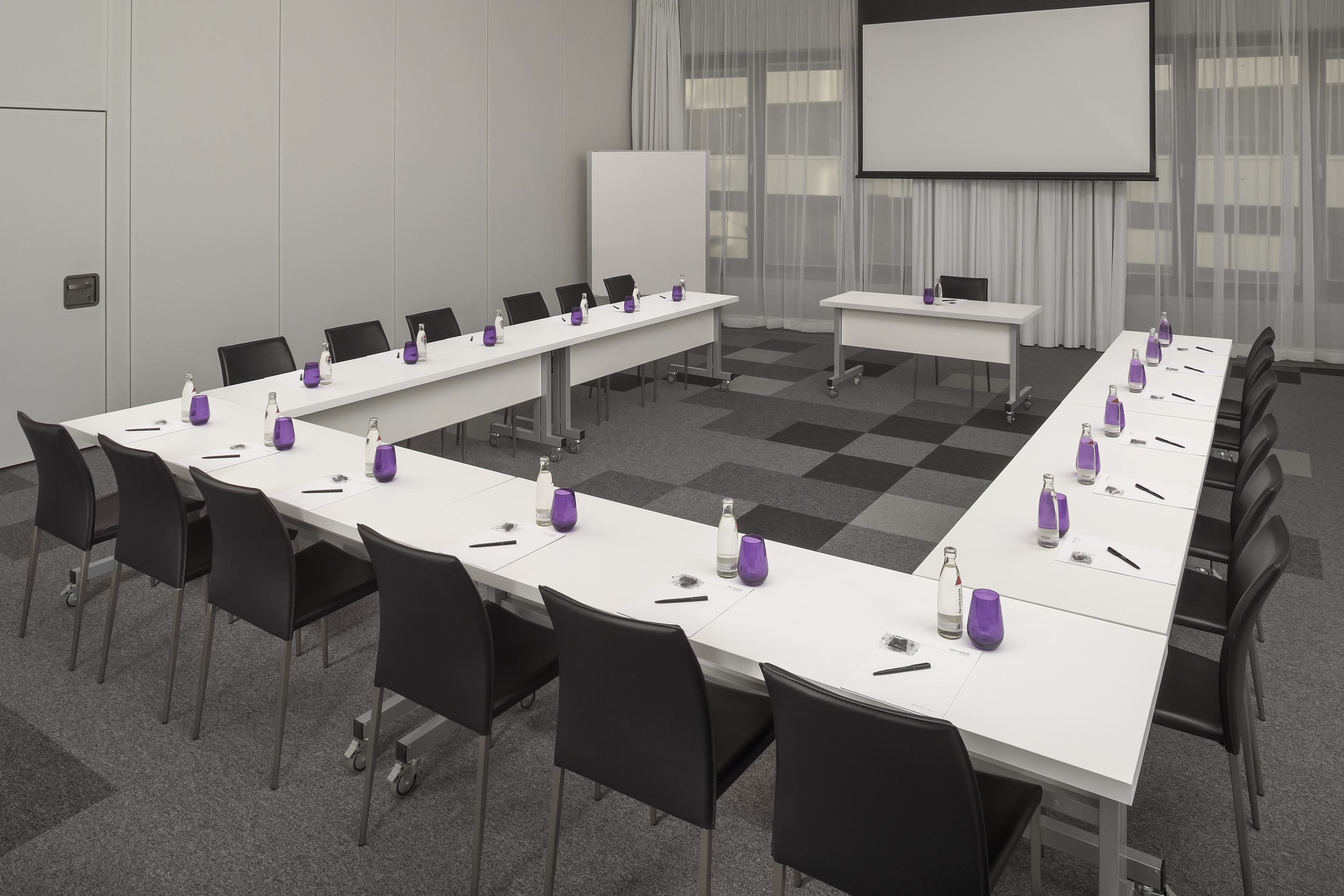,regionOfInterest=(1476.5,984.5))
Eastend II
50 Numărul maxim de persoane809 ft²30.84 x 26.25
Mai multe informații
Distribuiri
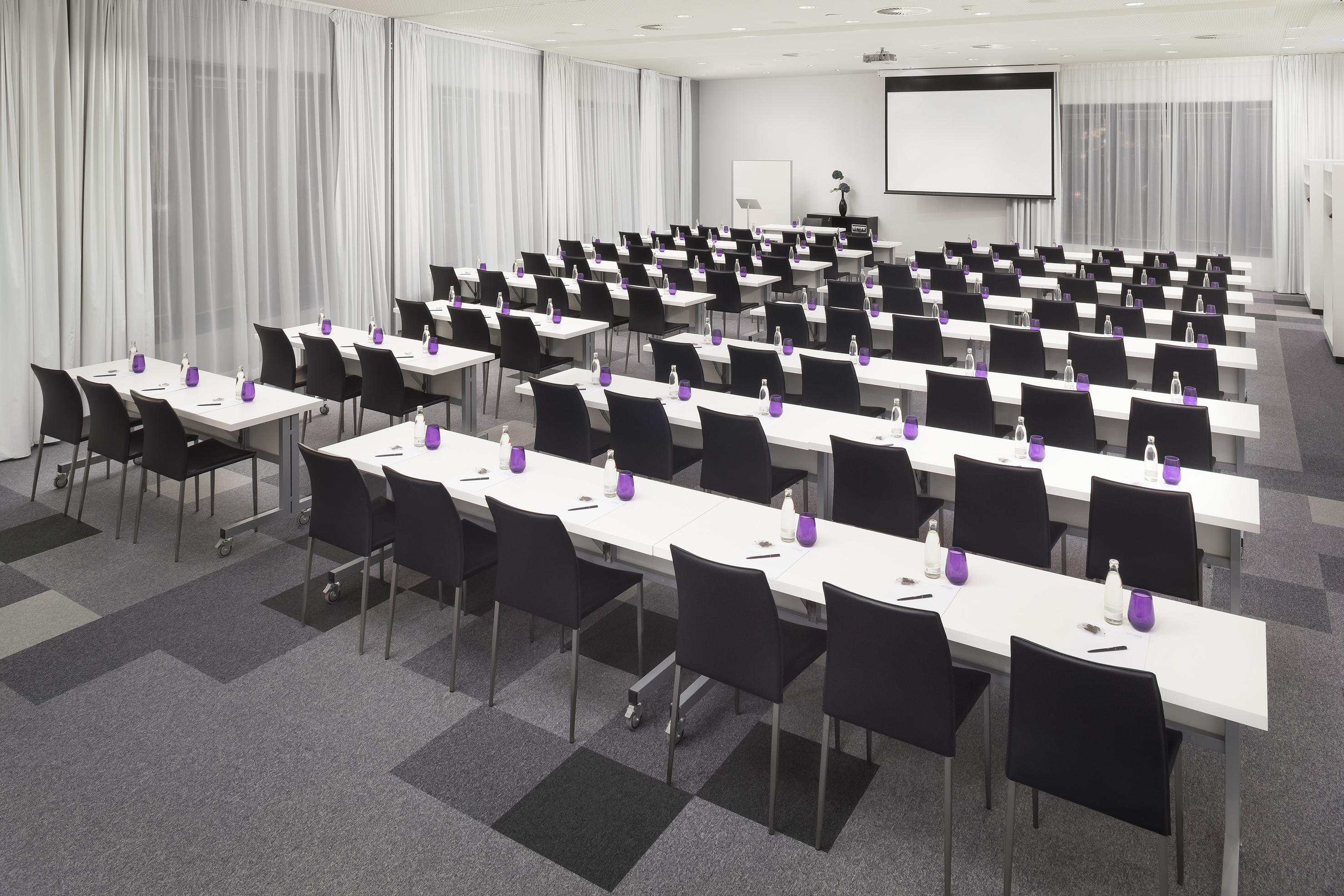,regionOfInterest=(1476.5,984.5))
Eastend II-III
70 Numărul maxim de persoane1149 ft²39.37 x 29.2
Mai multe informații
Distribuiri
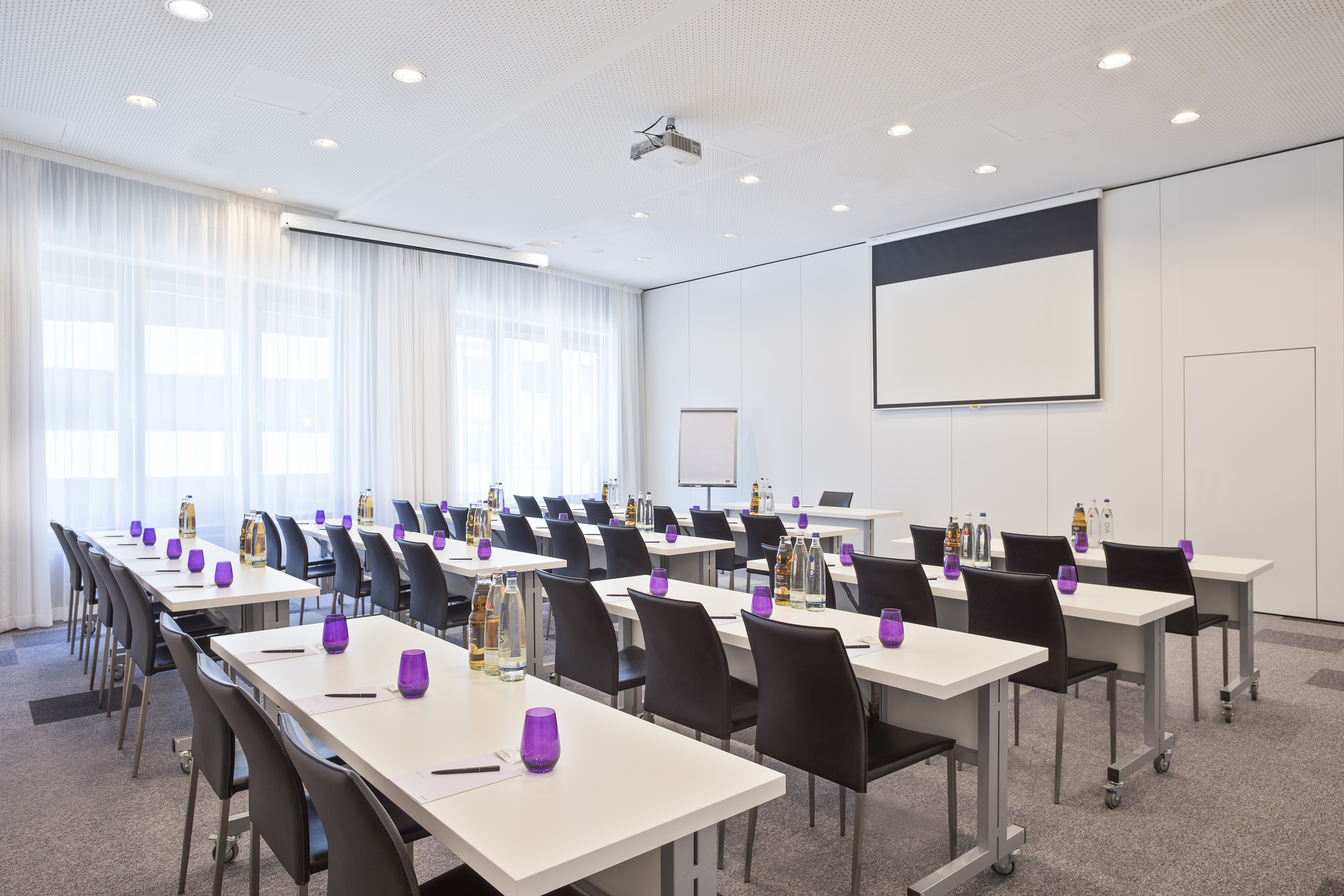,regionOfInterest=(1476.5,984.5))
Eastend III
20 Numărul maxim de persoane344 ft²26.25 x 13.12
Mai multe informații
Distribuiri
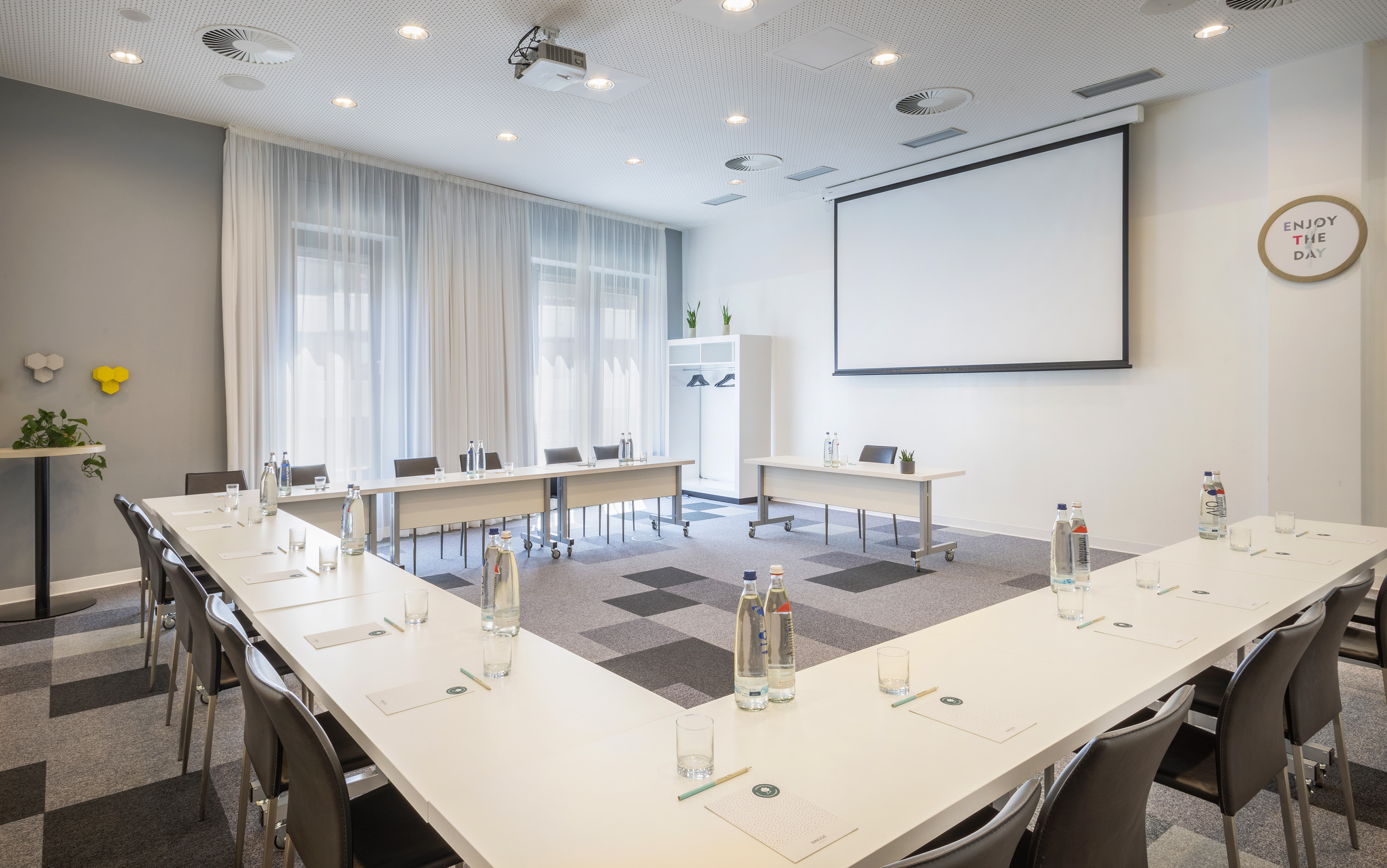,regionOfInterest=(1771.5,1109.0))
Eastend I
100 Numărul maxim de persoane1259 ft²38.39 x 32.81
Mai multe informații
Distribuiri
,regionOfInterest=(1476.5,984.5))
Eastend I-II
150 Numărul maxim de persoane2073 ft²59.06 x 35.11
Mai multe informații
Distribuiri
,regionOfInterest=(1771.5,1109.0))
Eastend I-III
160 Numărul maxim de persoane2392 ft²72.18 x 33.14
Mai multe informații
Distribuiri
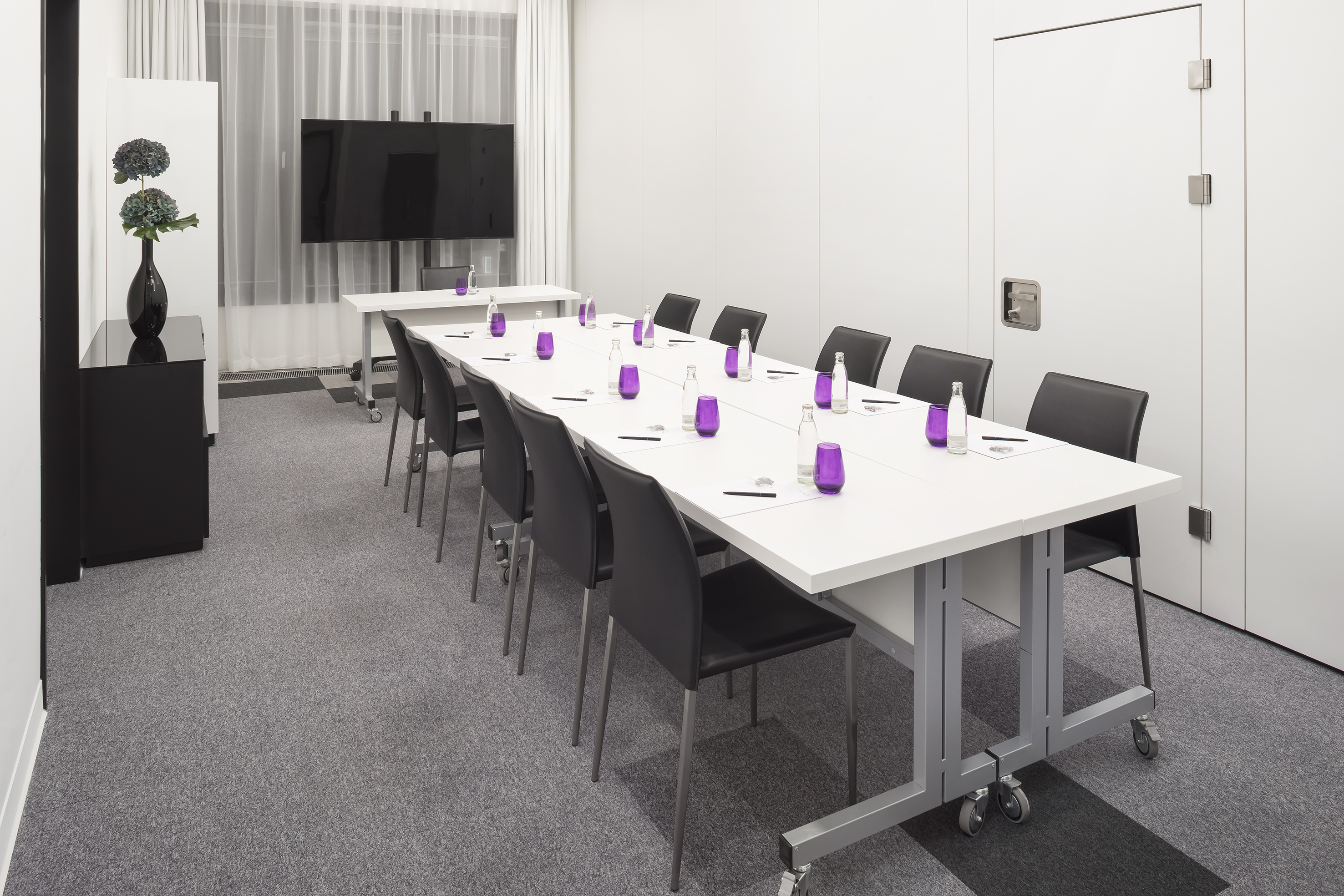,regionOfInterest=(1476.5,984.5))
Westend II
20 Numărul maxim de persoane313 ft²30.84 x 10.17
Mai multe informații
Distribuiri
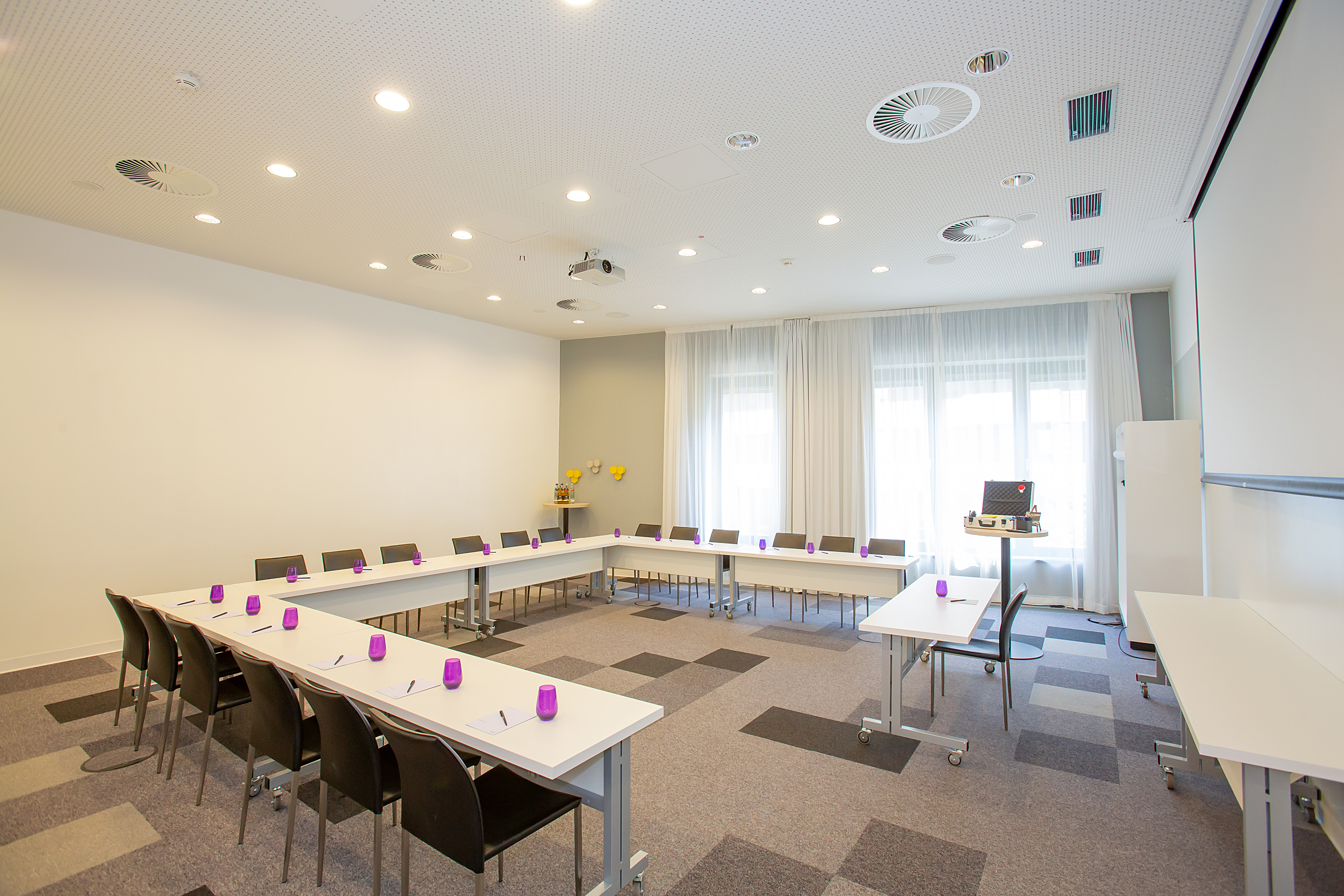,regionOfInterest=(1771.5,1181.0))
Westend I
60 Numărul maxim de persoane732 ft²27.89 x 26.25
Mai multe informații
Distribuiri
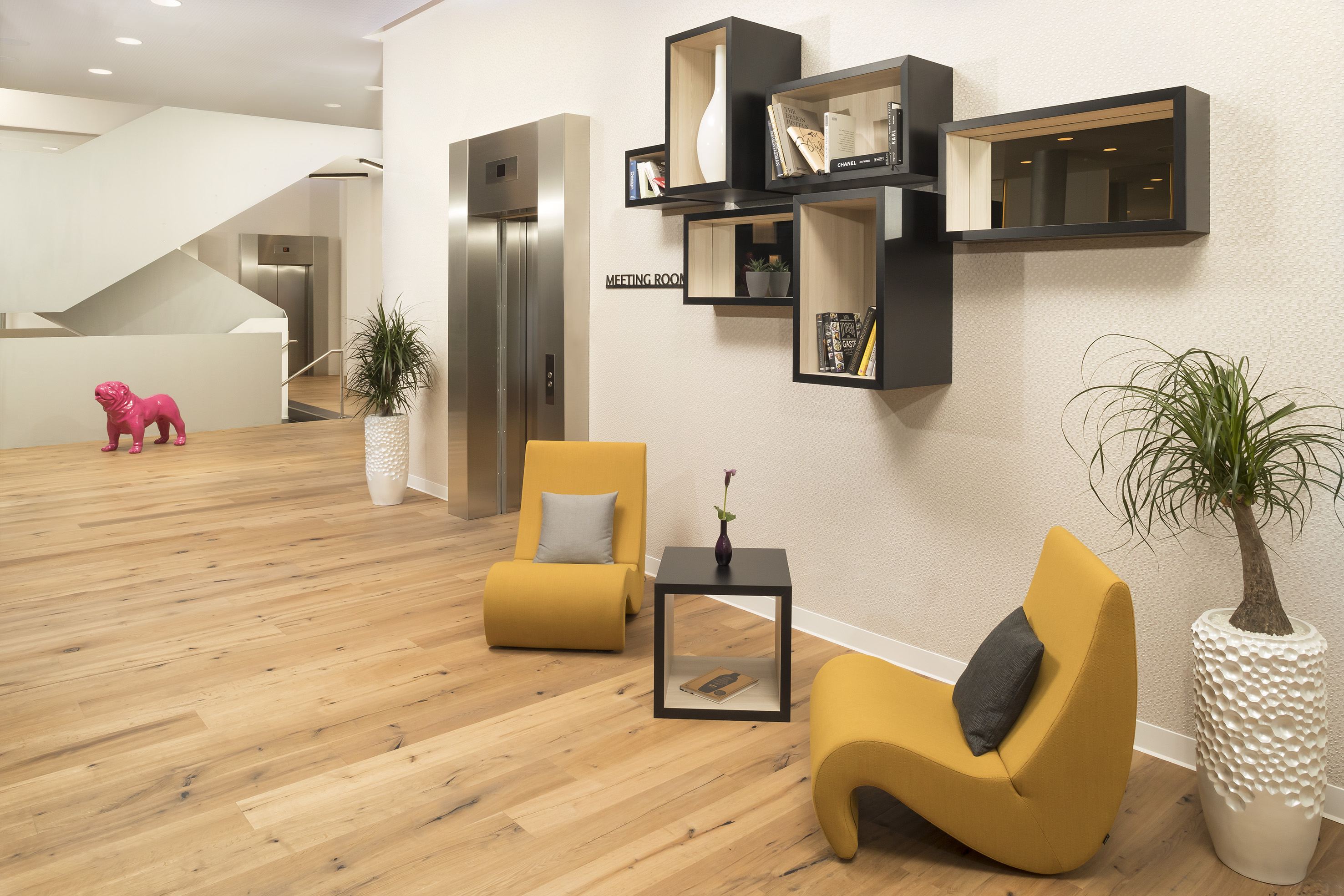,regionOfInterest=(1476.5,984.5))
INN-Space
10 Numărul maxim de persoane265 ft²21.33 x 12.47
Mai multe informații
Distribuiri
Găsiți spațiul perfect pentru evenimentele dvs.