越南最佳活动场所
便利性、适应性和专业性只是 Meliá Hanoi 成功举办每项活动的一部分原因。一流的设施、尖端的技术和专业的团队为您提供支持,确保取得最佳效果。这里有 5 层停车场,由酒店合作伙伴管理,可付费使用。
Especialistas em eventos
1 / 5
Nossos espaços
m²
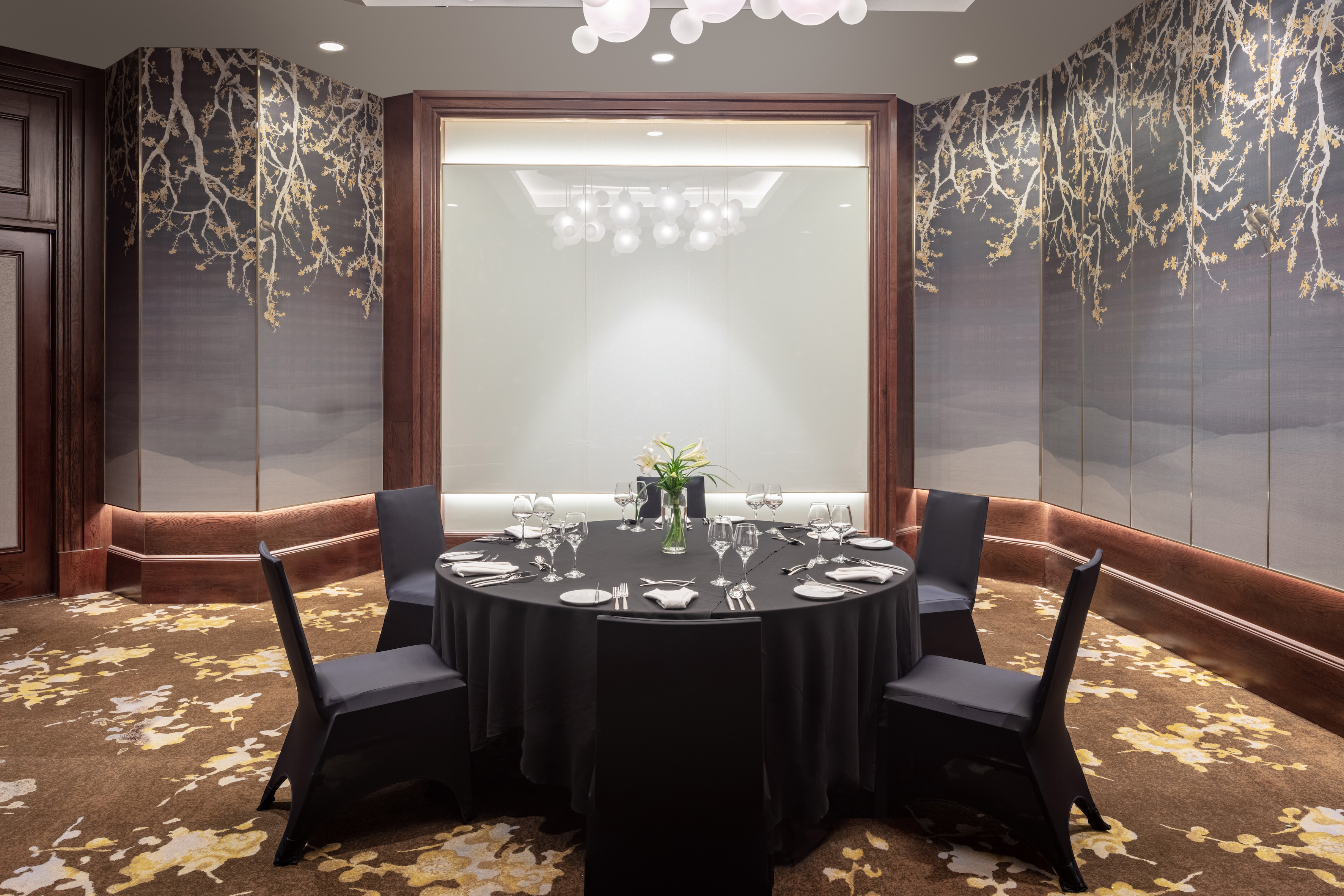,regionOfInterest=(1771.5,1181.0))
Foyer Exhibition
100 Lotação máxima328 m²6.9 x 47.6
Saber mais
Apresentações
- Cocktail 100
- Banqueten/a
- Sala de espetáculosn/a
- Sala de aulan/a
- Forma de Un/a
- Sala de reuniões da direçãon/a
- Cabaretn/a
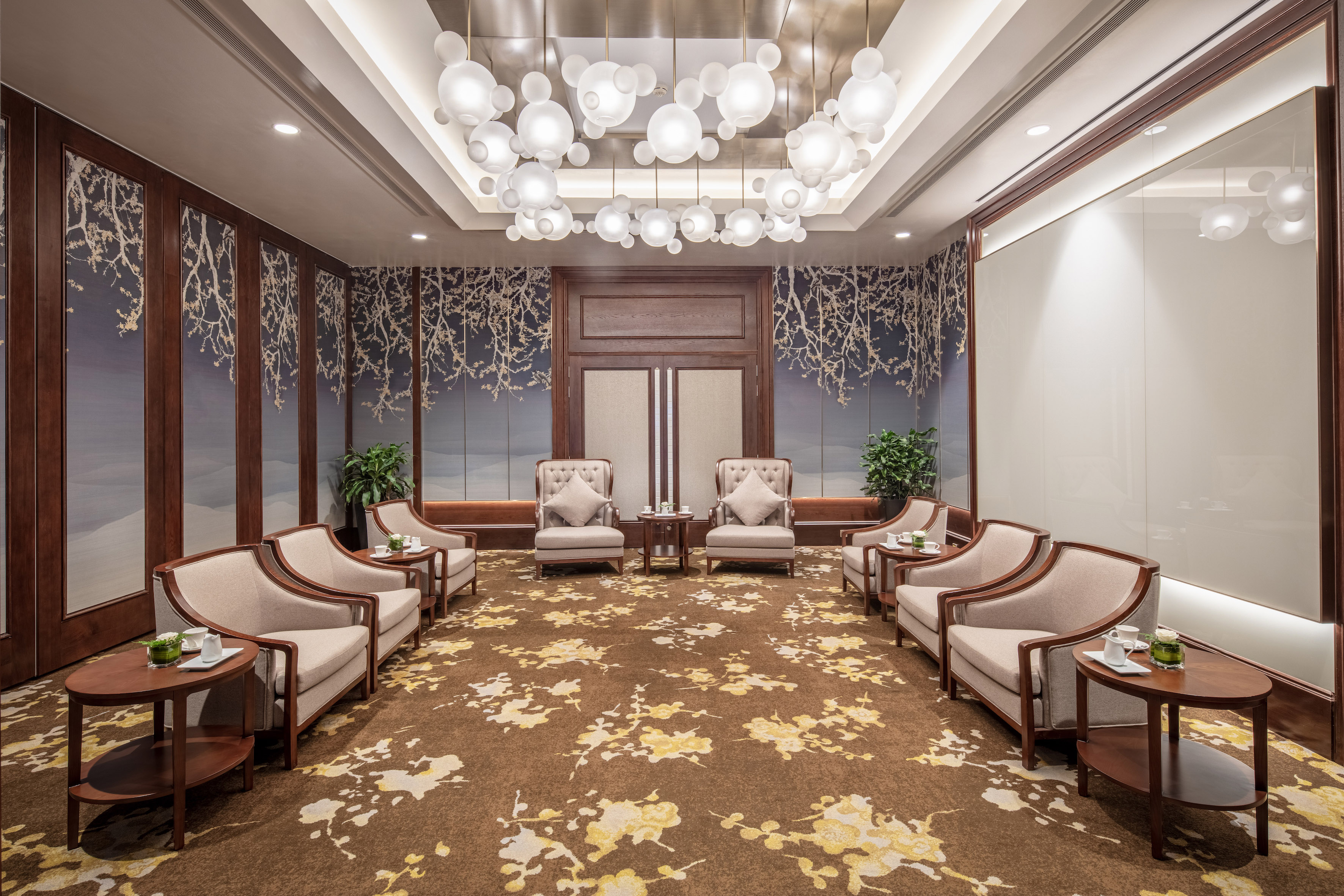,regionOfInterest=(1771.5,1181.0))
Function Room 1
20 Lotação máxima53 m²6.9 x 7.7
Saber mais
Apresentações
- Cocktail n/a
- Banqueten/a
- Sala de espetáculos20
- Sala de aula15
- Forma de U15
- Sala de reuniões da direçãon/a
- Cabaretn/a
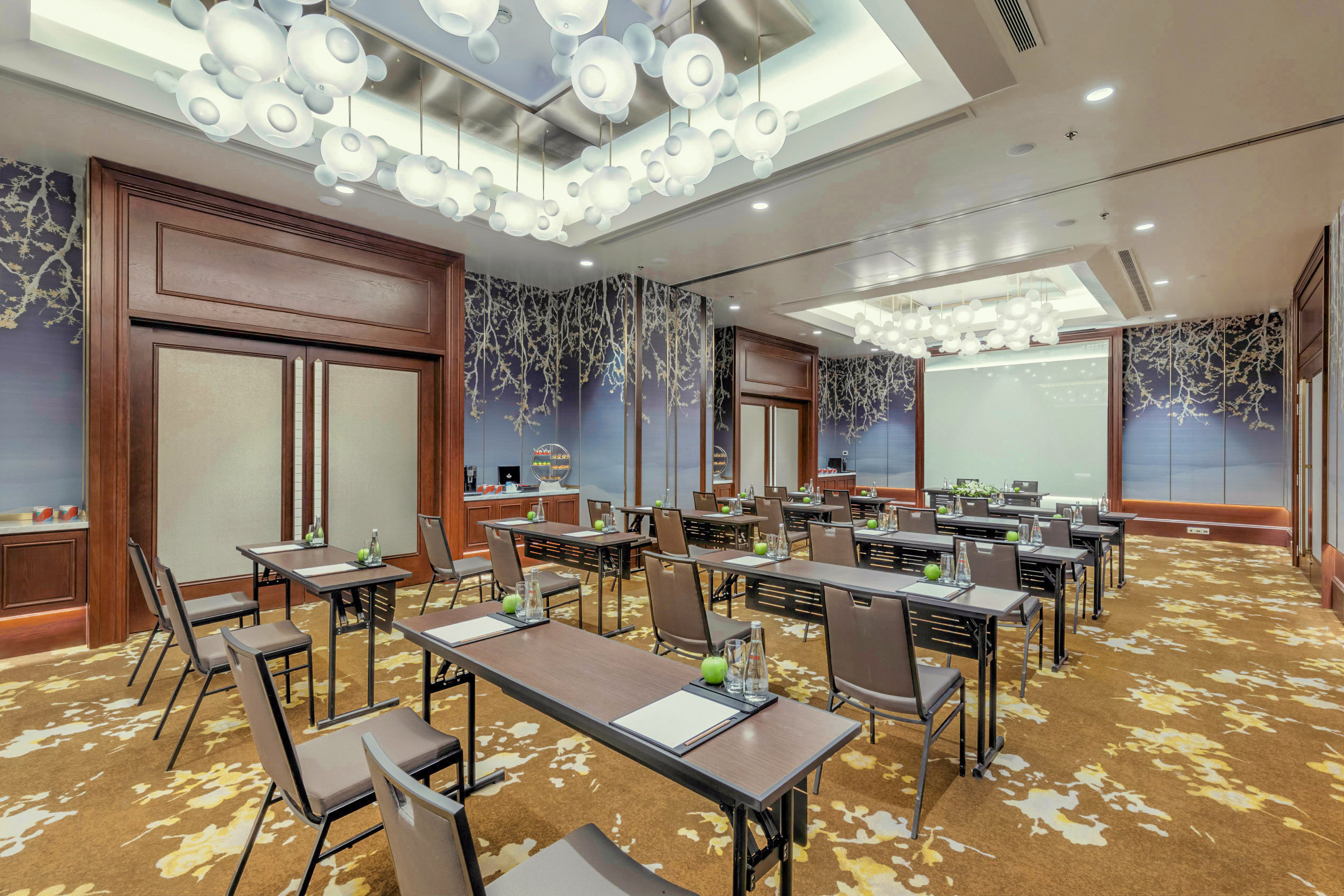,regionOfInterest=(1771.5,1181.0))
Function Room 1+2
70 Lotação máxima106 m²6.9 x 15.4
Saber mais
Apresentações
- Cocktail n/a
- Banqueten/a
- Sala de espetáculos70
- Sala de aula45
- Forma de U36
- Sala de reuniões da direçãon/a
- Cabaretn/a
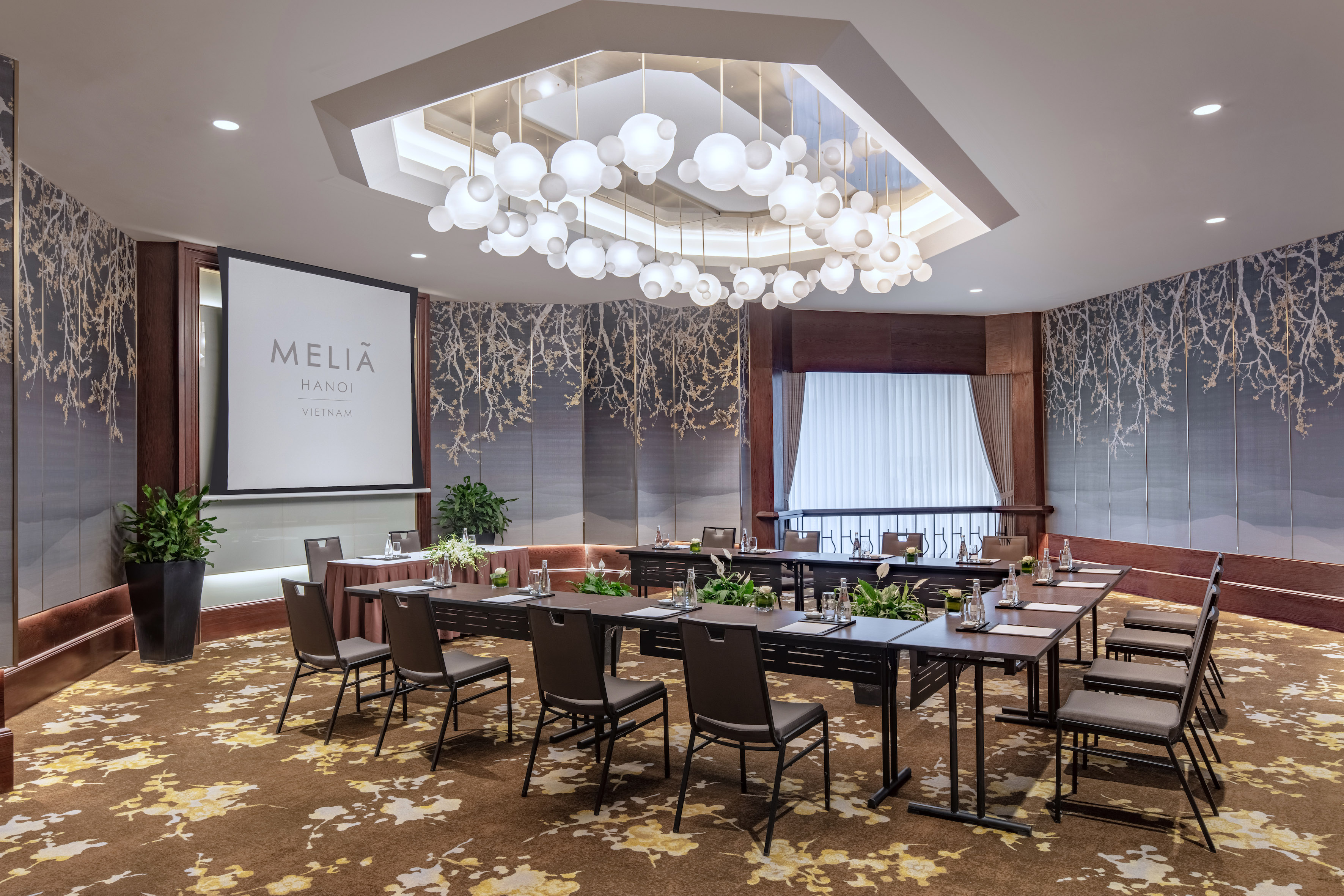,regionOfInterest=(1771.5,1181.0))
Function Room 2
20 Lotação máxima53 m²6.9 x 7.7
Saber mais
Apresentações
- Cocktail n/a
- Banqueten/a
- Sala de espetáculos20
- Sala de aula15
- Forma de U15
- Sala de reuniões da direçãon/a
- Cabaretn/a
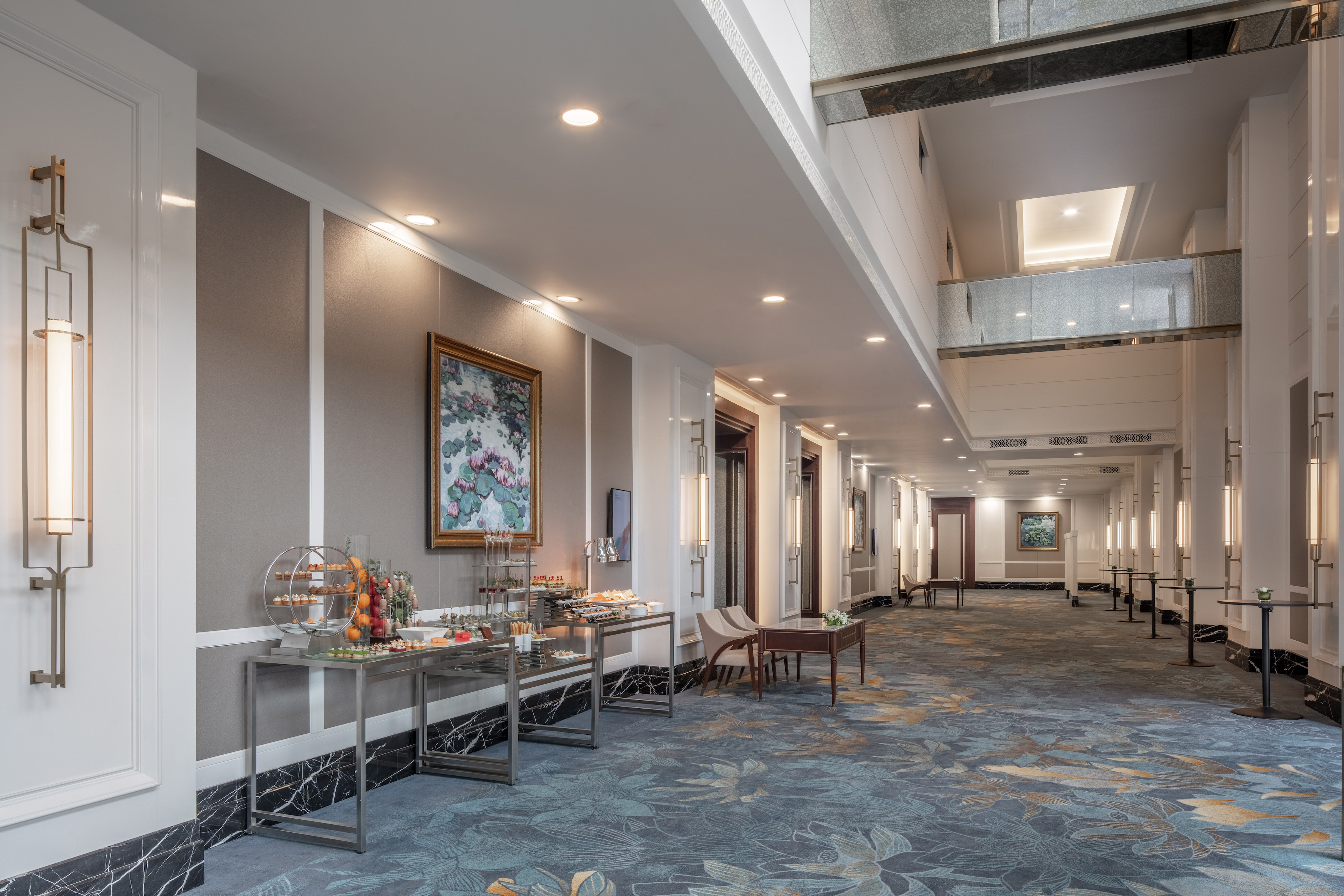,regionOfInterest=(1771.5,1181.0))
Grand Ballroom
1200 Lotação máxima987 m²21.2 x 46.6
Saber mais
Apresentações
- Cocktail n/a
- Banqueten/a
- Sala de espetáculos1200
- Sala de aula700
- Forma de U500
- Sala de reuniões da direçãon/a
- Cabaretn/a
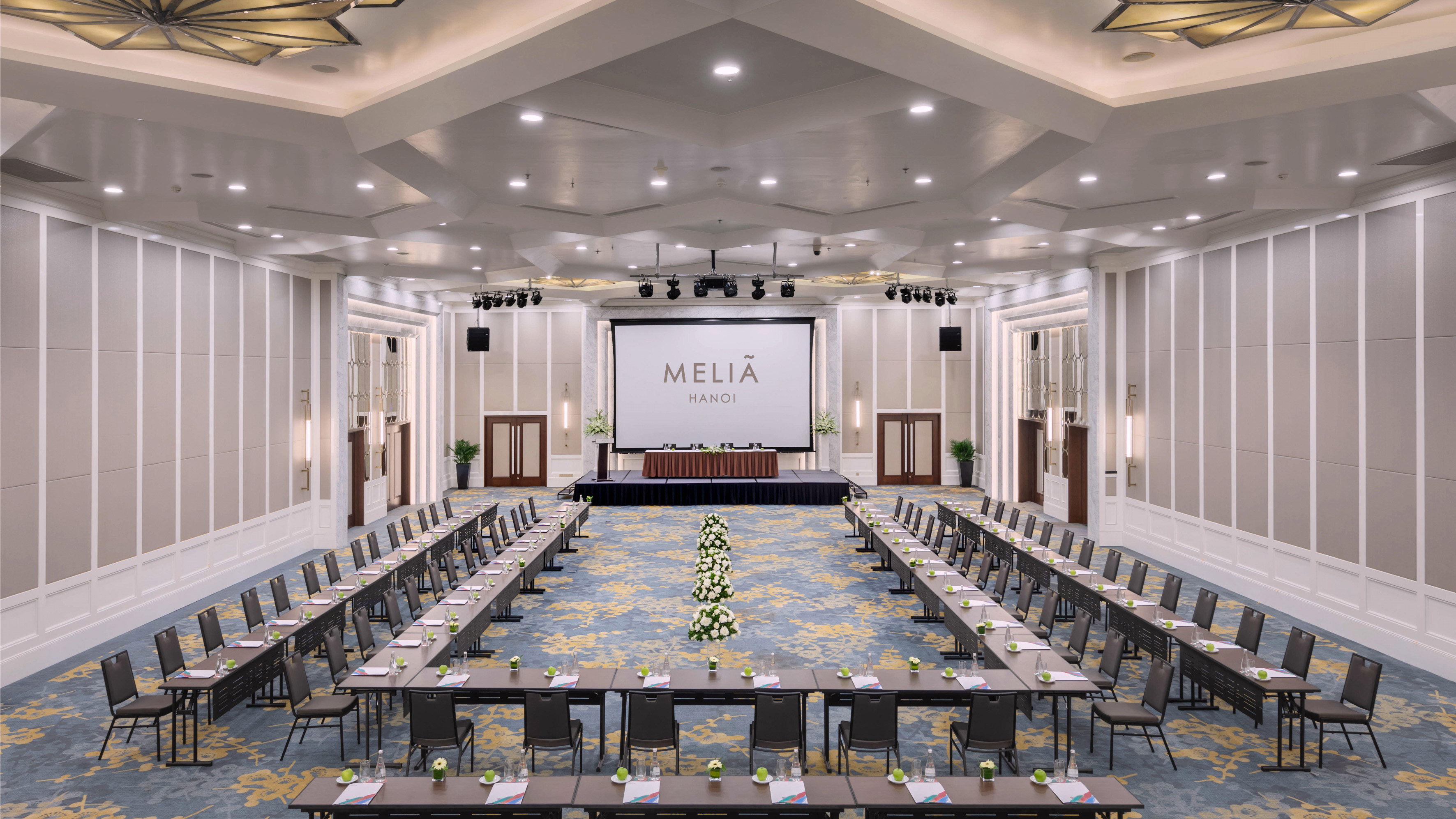,regionOfInterest=(1771.5,997.0))
Grand Ballroom Section 1
250 Lotação máxima324 m²21.2 x 15.3
Saber mais
Apresentações
- Cocktail n/a
- Banqueten/a
- Sala de espetáculos250
- Sala de aula160
- Forma de U120
- Sala de reuniões da direçãon/a
- Cabaretn/a
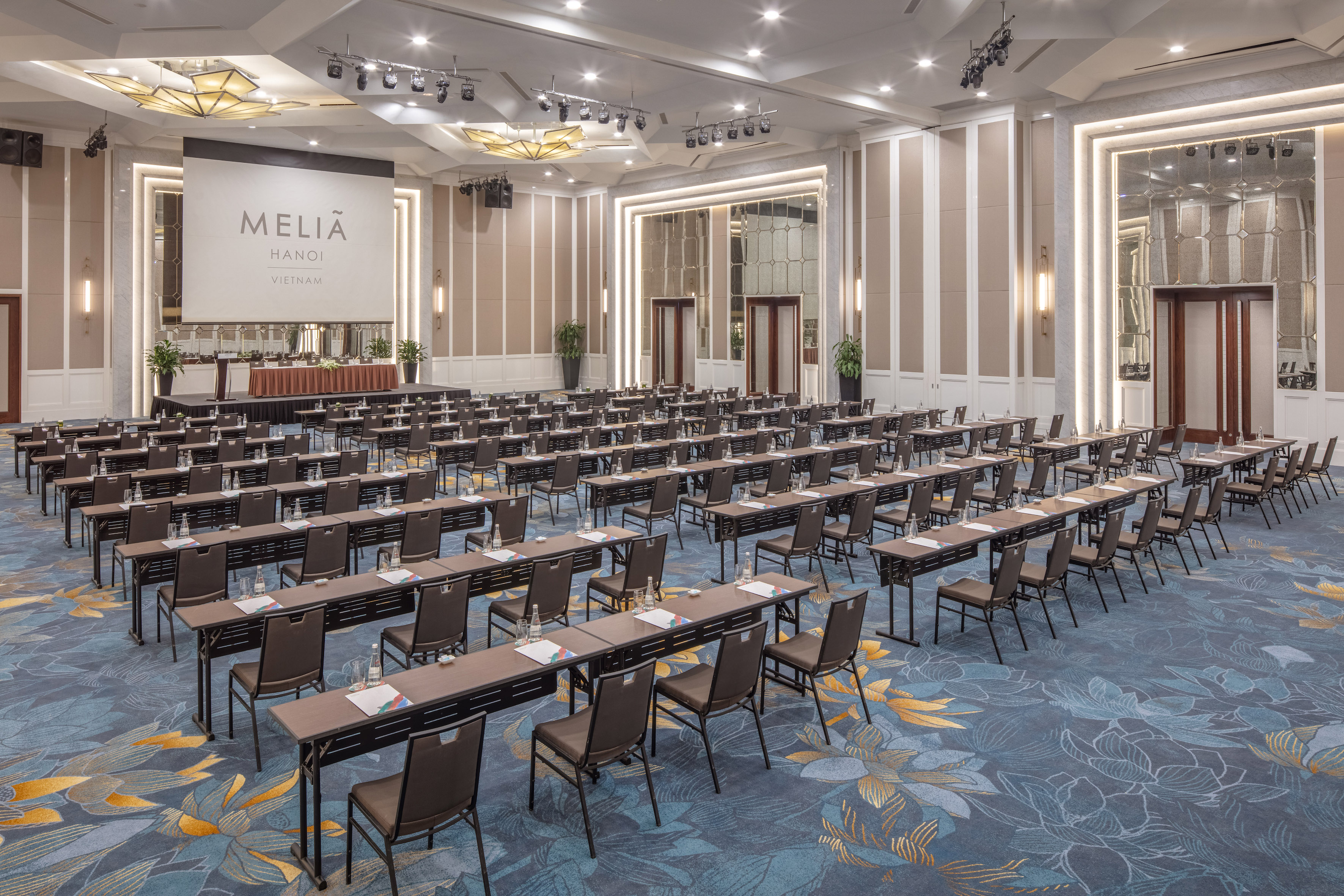,regionOfInterest=(1771.5,1181.0))
Grand Ballroom Section 2
250 Lotação máxima337 m²21.2 x 15.9
Saber mais
Apresentações
- Cocktail n/a
- Banqueten/a
- Sala de espetáculos250
- Sala de aula160
- Forma de U120
- Sala de reuniões da direçãon/a
- Cabaretn/a
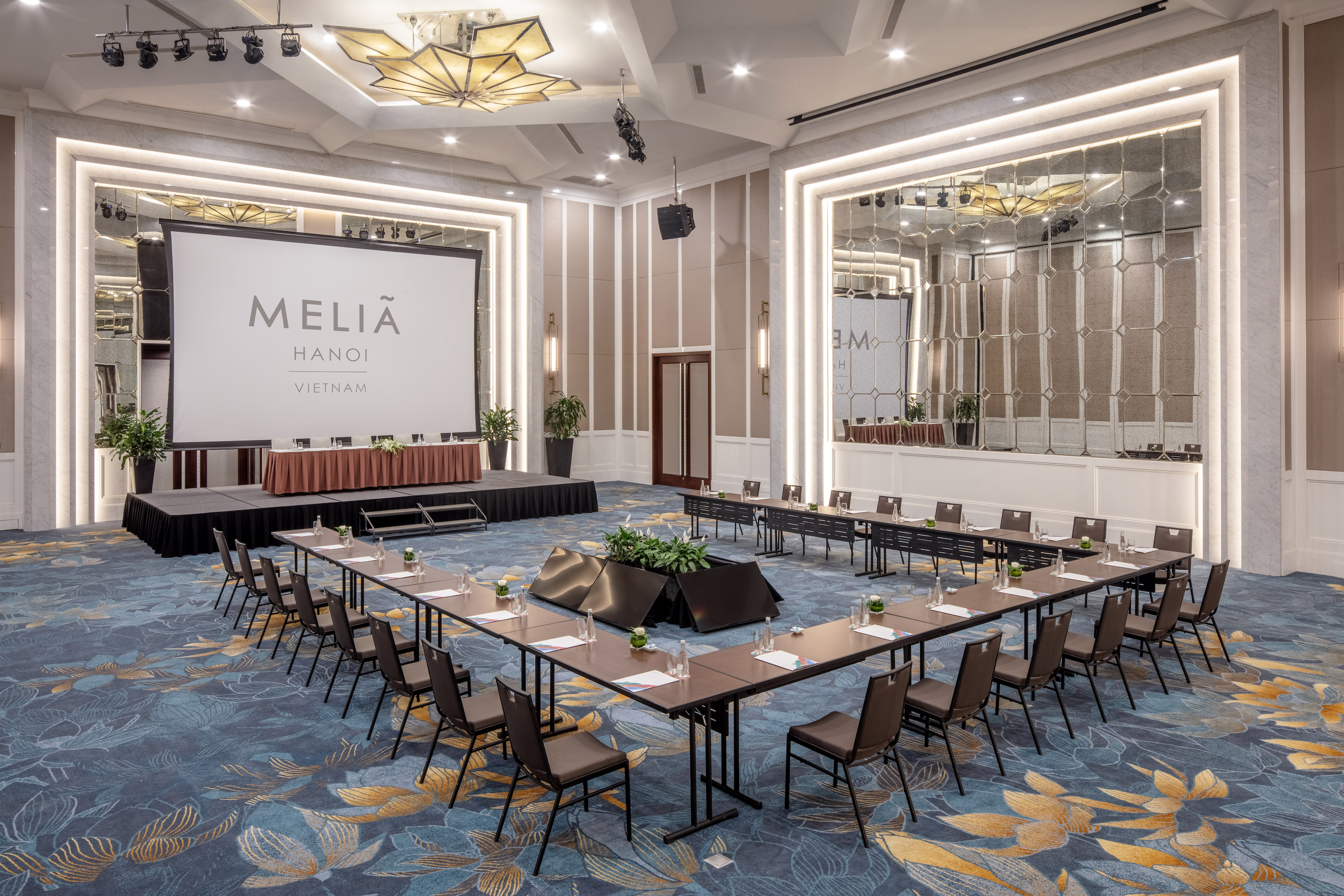,regionOfInterest=(1771.5,1181.0))
Grand Ballroom Section 3
250 Lotação máxima324 m²21.2 x 15.3
Saber mais
Apresentações
- Cocktail n/a
- Banqueten/a
- Sala de espetáculos250
- Sala de aula160
- Forma de U120
- Sala de reuniões da direçãon/a
- Cabaretn/a
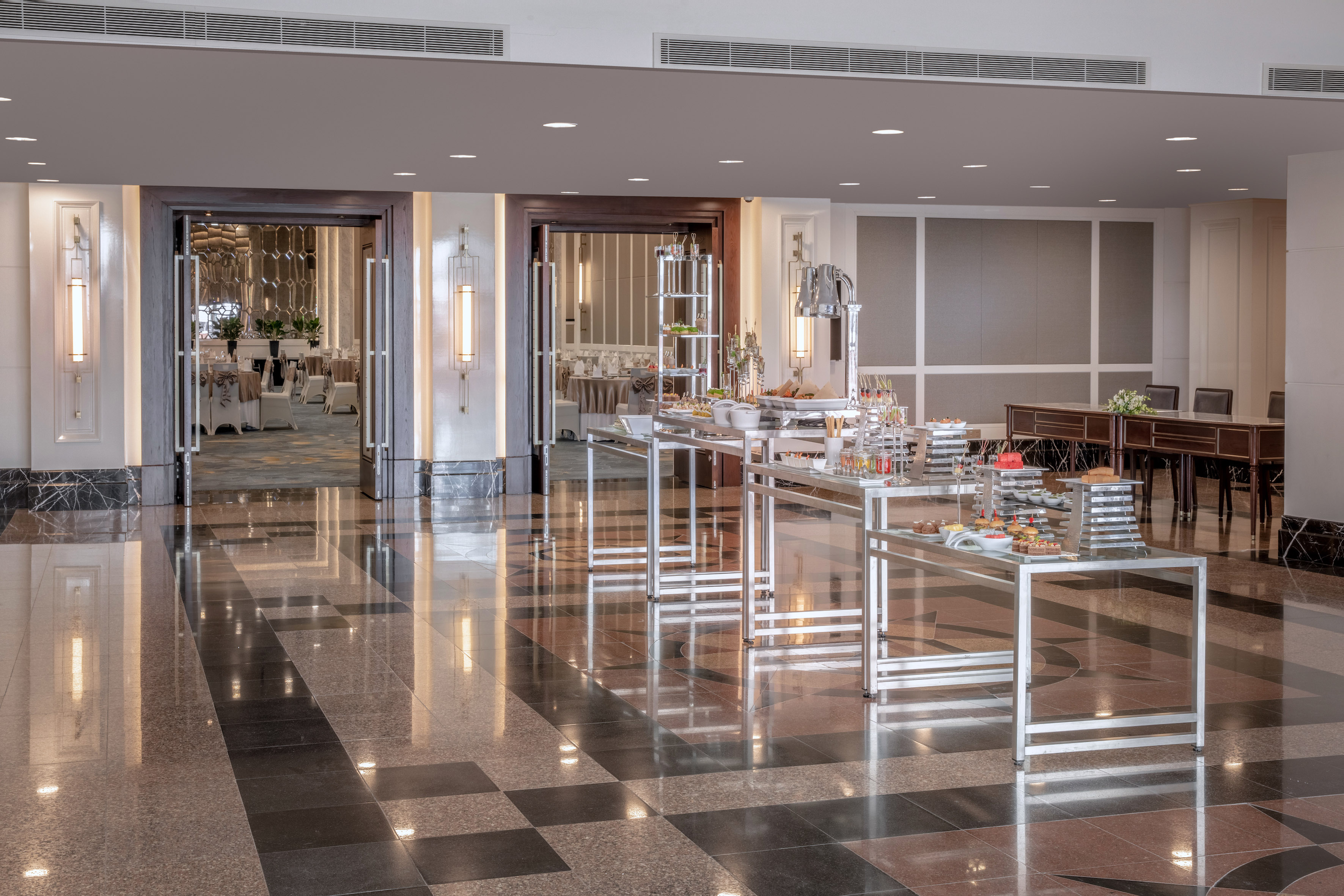,regionOfInterest=(1771.5,1181.0))
Terrace Area
120 Lotação máximaNaN m²NaN x NaN
Saber mais
Apresentações
- Cocktail 120
- Banquete80
- Sala de espetáculosn/a
- Sala de aulan/a
- Forma de Un/a
- Sala de reuniões da direçãon/a
- Cabaretn/a
,regionOfInterest=(1771.5,1181.0))
Lotus 1
36 Lotação máximaNaN m²NaN x NaN
Saber mais
Apresentações
- Cocktail n/a
- Banqueten/a
- Sala de espetáculos36
- Sala de aula18
- Forma de U15
- Sala de reuniões da direçãon/a
- Cabaretn/a
,regionOfInterest=(1771.5,1181.0))
Lotus 2
50 Lotação máximaNaN m²NaN x NaN
Saber mais
Apresentações
- Cocktail n/a
- Banqueten/a
- Sala de espetáculos50
- Sala de aula18
- Forma de U18
- Sala de reuniões da direçãon/a
- Cabaretn/a
,regionOfInterest=(1771.5,1181.0))
Lotus 1 + 2
90 Lotação máximaNaN m²NaN x NaN
Saber mais
Apresentações
- Cocktail n/a
- Banqueten/a
- Sala de espetáculos90
- Sala de aula60
- Forma de U45
- Sala de reuniões da direçãon/a
- Cabaretn/a
Conheça nossas marcas
- luxury
- premium
- essential
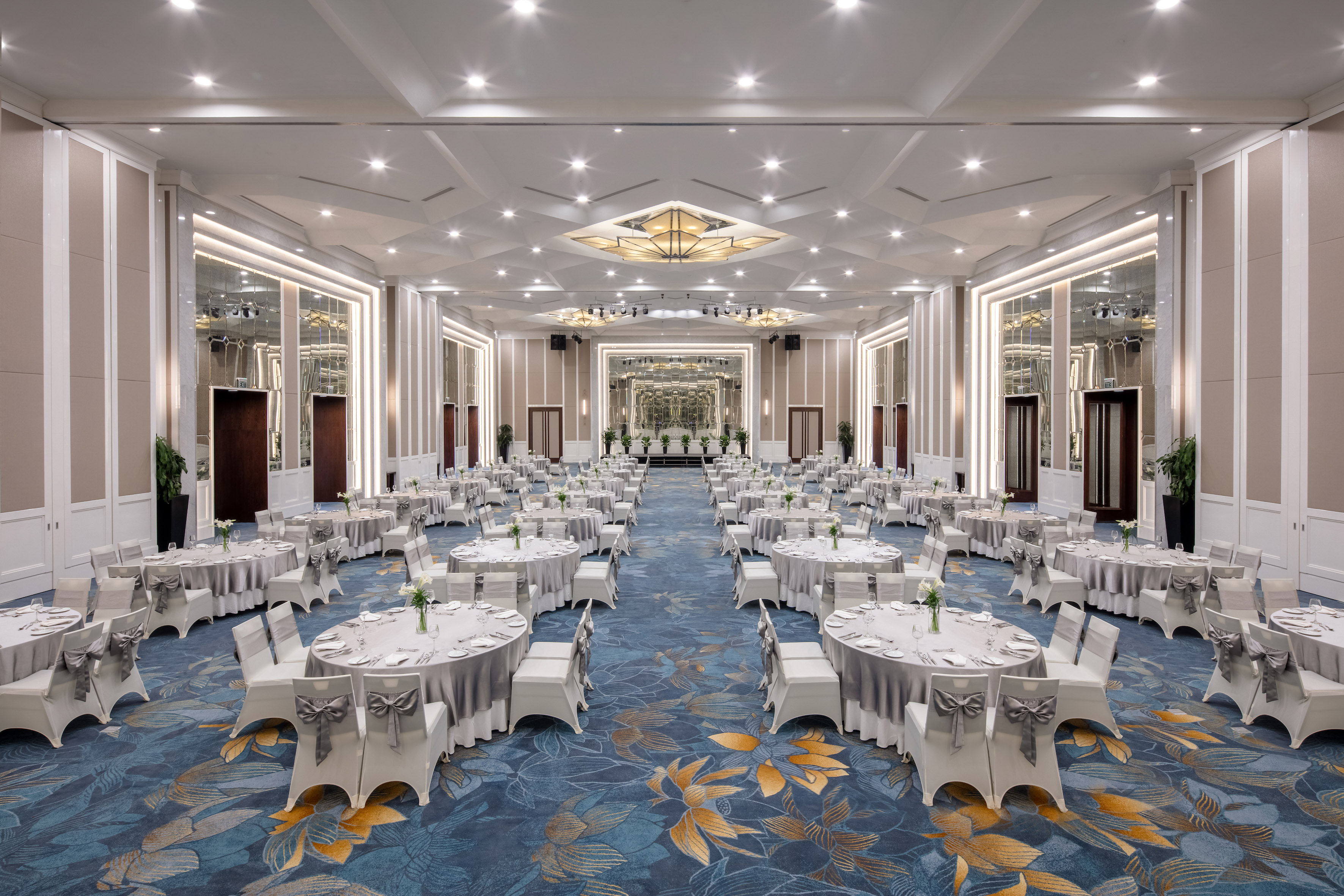,regionOfInterest=(1771.5,1181.0))
,regionOfInterest=(1771.5,1181.0))
,regionOfInterest=(1771.5,1181.0))
,regionOfInterest=(1771.5,1181.0))
,regionOfInterest=(1771.5,1181.0))
,regionOfInterest=(5399.6219706,2423.4640953))
,regionOfInterest=(1598.2745811,1052.70669))
,regionOfInterest=(3330.5,2220.5))
,regionOfInterest=(1996.0,1121.0))
,regionOfInterest=(1243.0,2165.557456))
,regionOfInterest=(4344.0,2896.0))
,regionOfInterest=(3680.0,2456.0))
,regionOfInterest=(1771.5,1179.0))
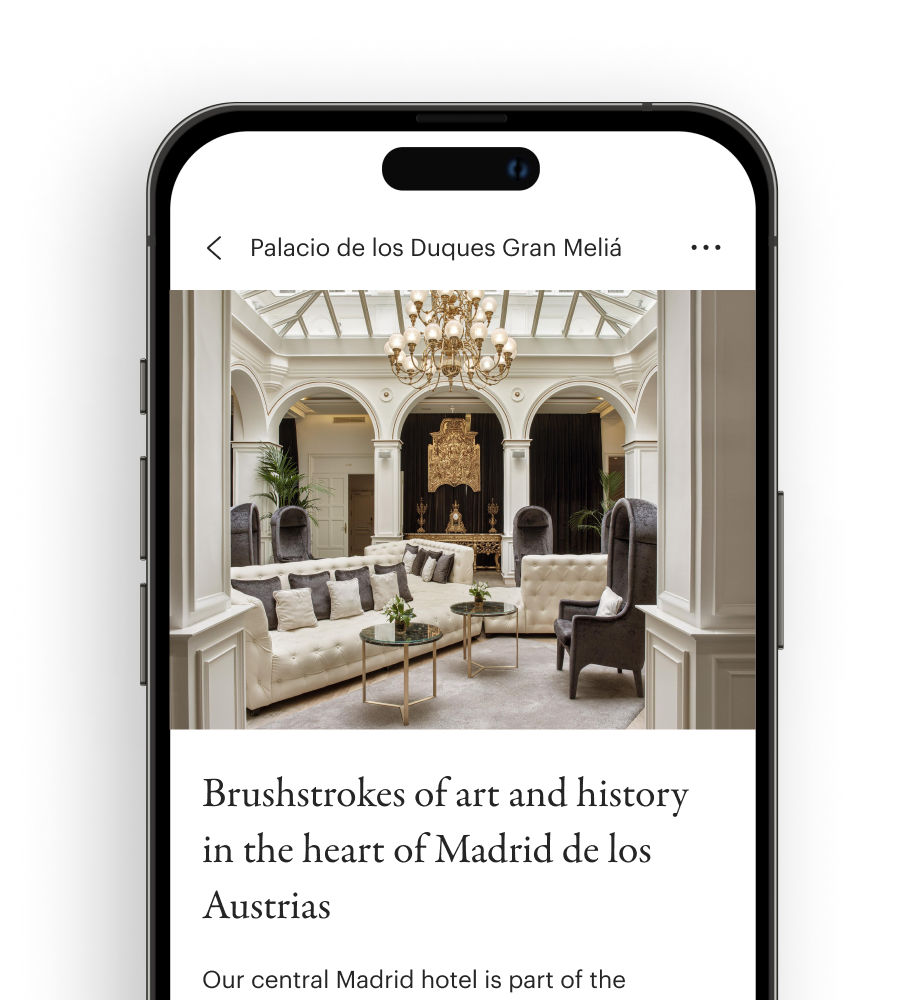,regionOfInterest=(450.0,500.0))
