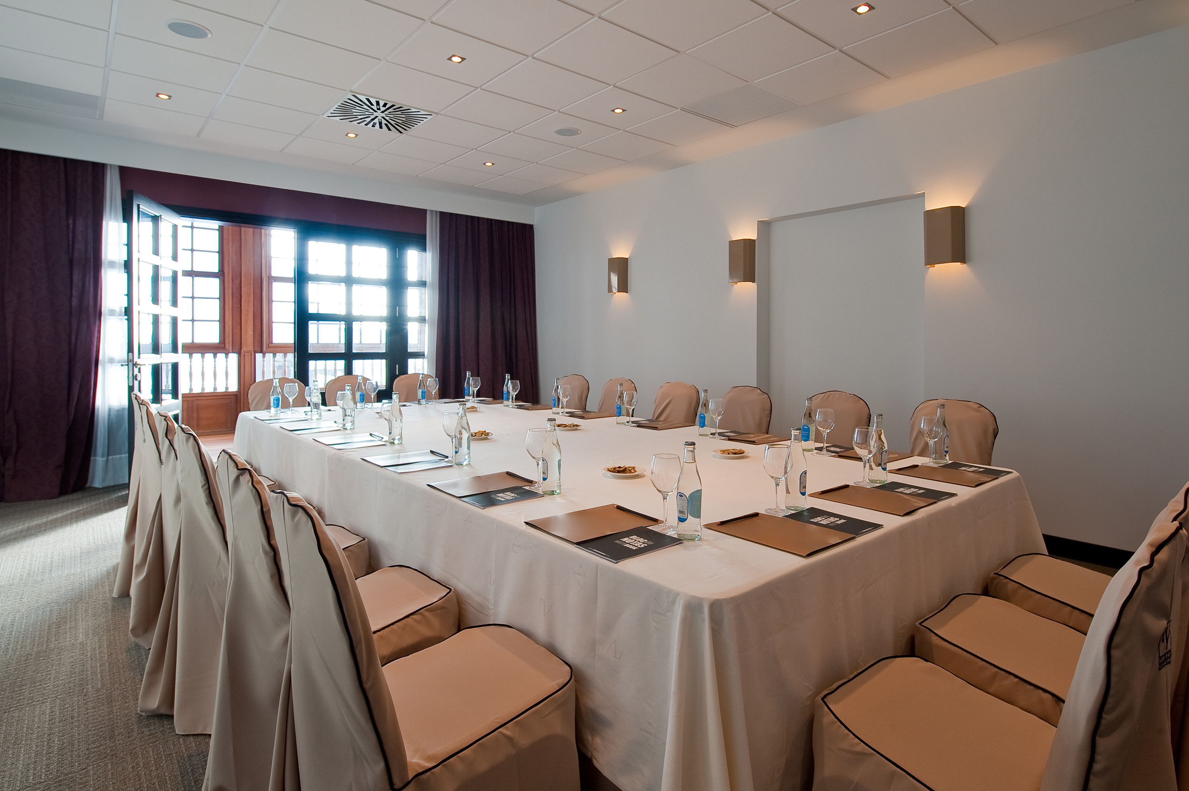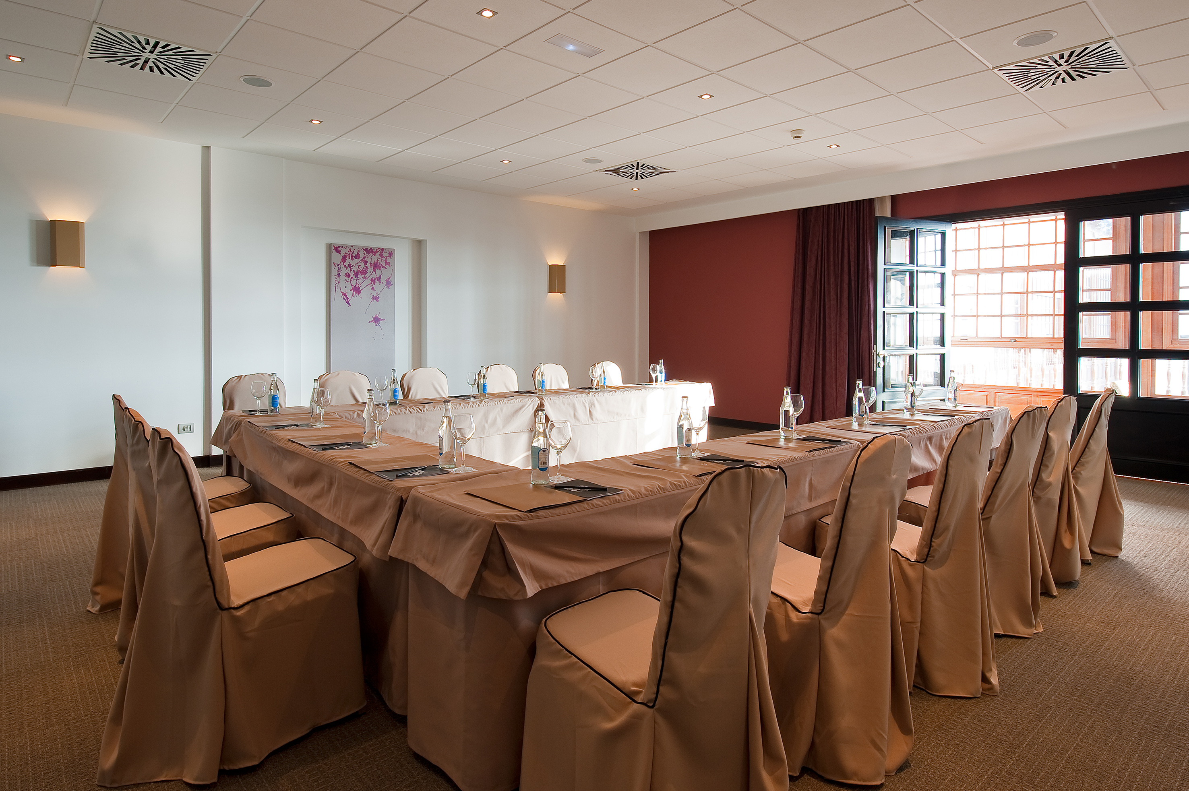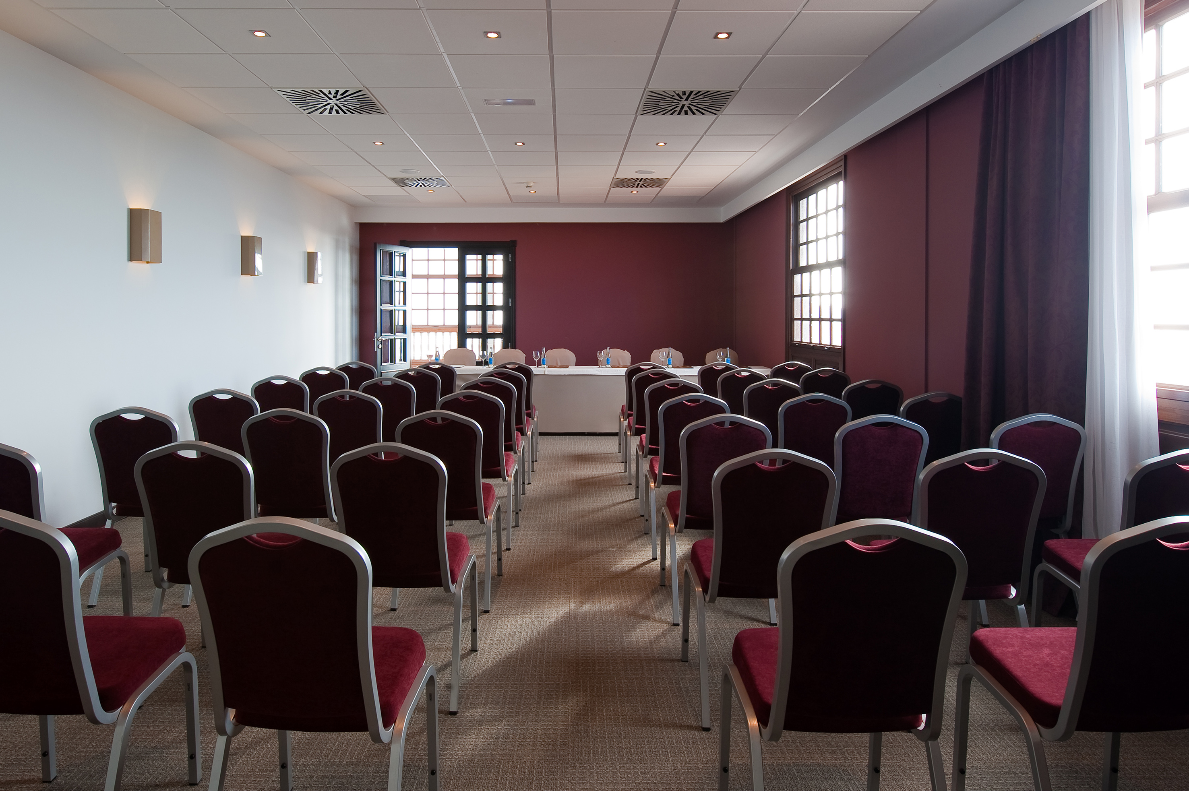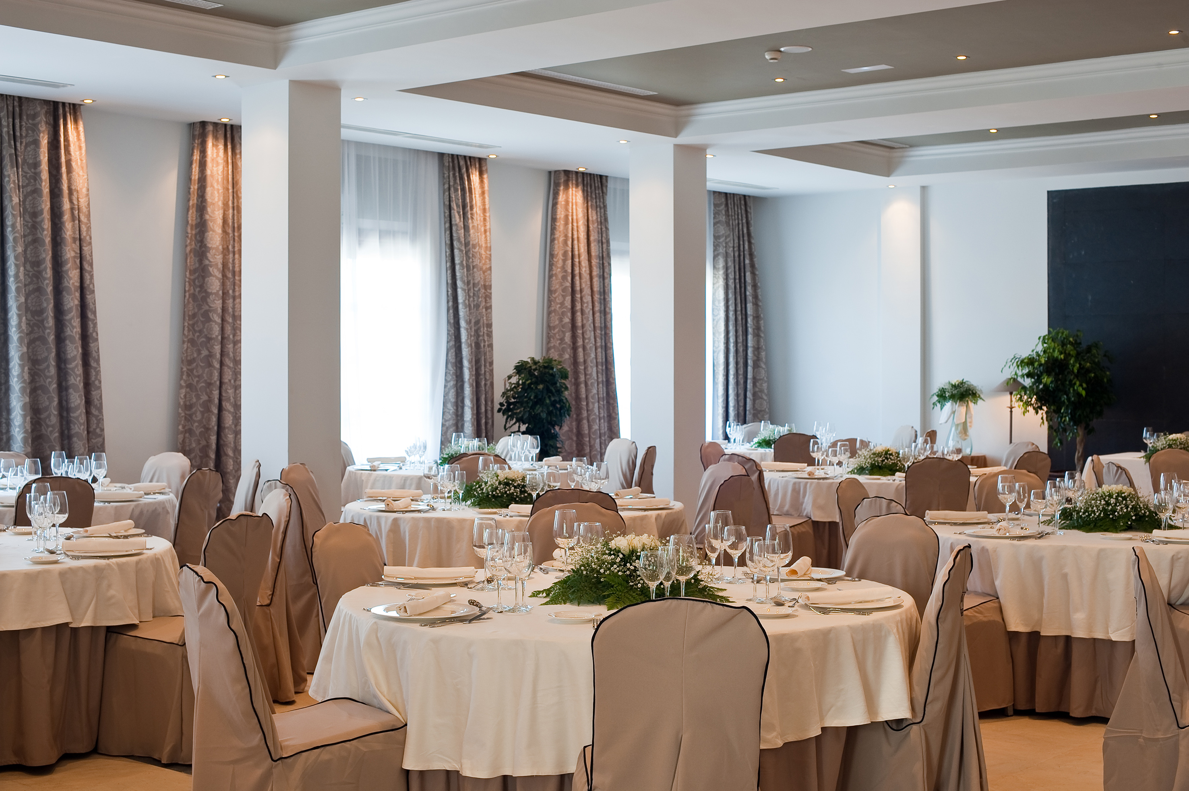My accountMy account
1
La naturaleza, el mejor escenario
Imagine un desayuno de trabajo con vistas al mar, una meditación en grupo para estimular la creatividad o un cóctel al atardecer sobre un acantilado de lava. Hacienda del Conde Meliá Collection Golf & Spa será el lugar de inspiración y belleza que fusione a la perfección el paisaje hipnótico con espacios singulares, una gastronomía de primer nivel y una atención exquisita.
,regionOfInterest=(1476.5,982.5))
Carrizales
38 Maximum number of people481 ft²28.22 x 17.06
More information
Layouts
,regionOfInterest=(1476.5,982.5))
Masca
57 Maximum number of people703 ft²28.22 x 24.94
More information
Layouts
,regionOfInterest=(1476.5,982.5))
Palmar
50 Maximum number of people616 ft²35.43 x 17.39
More information
Layouts
,regionOfInterest=(1476.5,982.5))
Teno
190 Maximum number of people2042 ft²47.9 x 42.65
More information
Layouts