A minha contaA minha conta
1
专业的会务体验
Meliá Paris La Défense 位于城市商务区核心,配备 11 间会议室,其中 5 间位于与酒店同层的大堂。设有多功能空间,适合举办私密企业活动,另有专业团队提供服务。
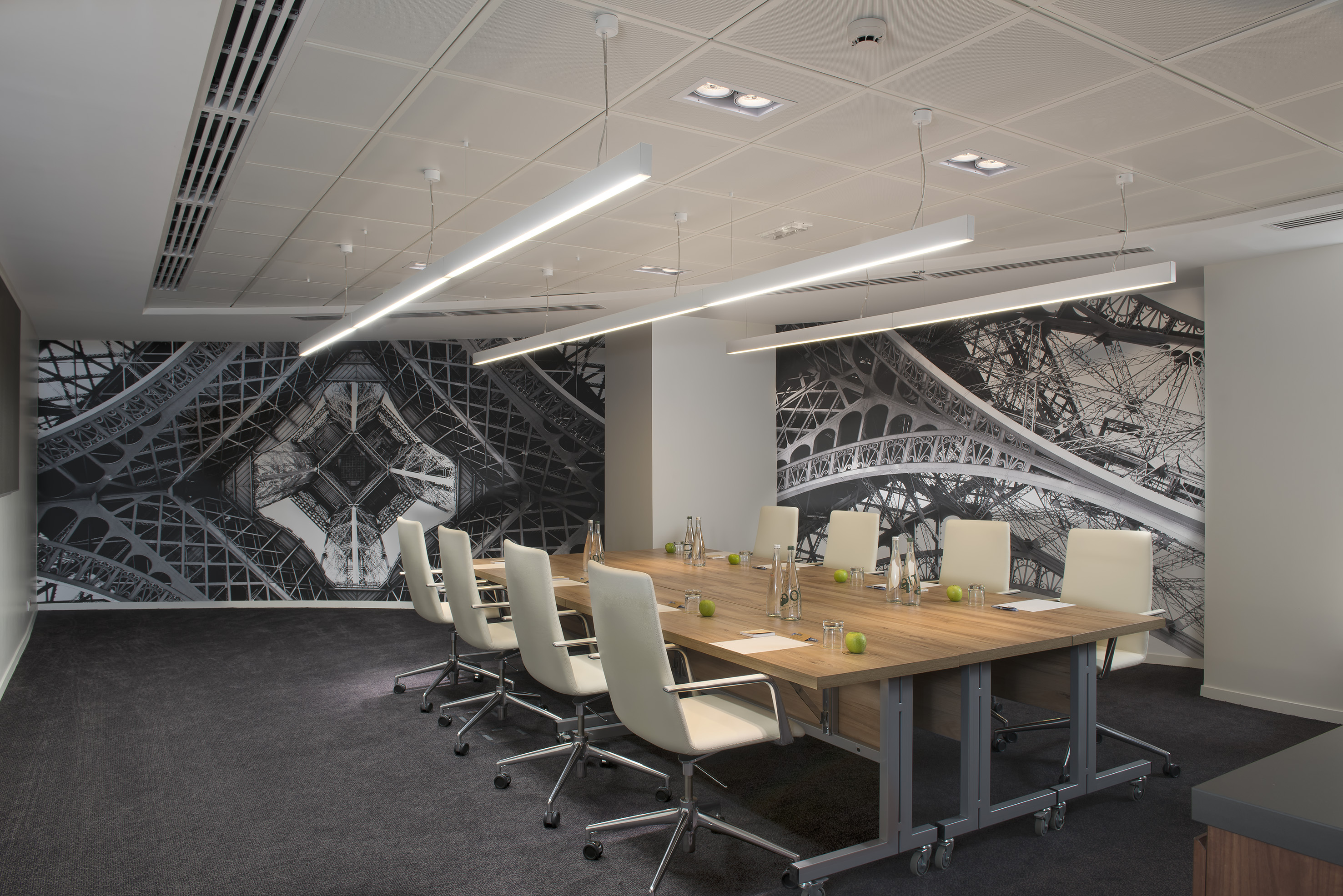,regionOfInterest=(1476.5,985.5))
Calder
35 Lotação máxima48 m²10.2 x 4.8
Saber mais
Apresentações
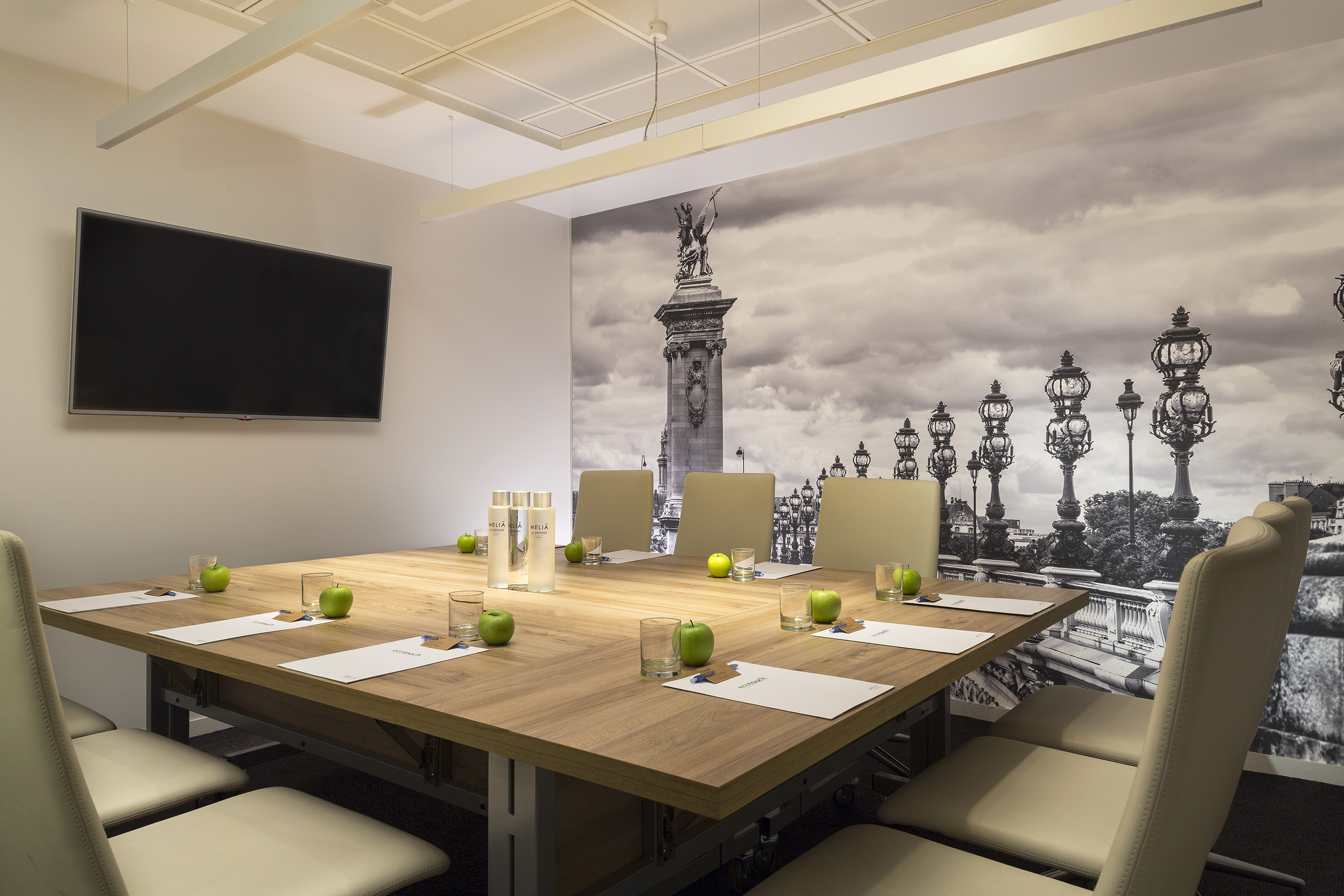,regionOfInterest=(1476.5,984.5))
Cesar
15 Lotação máxima18 m²4.6 x 4
Saber mais
Apresentações
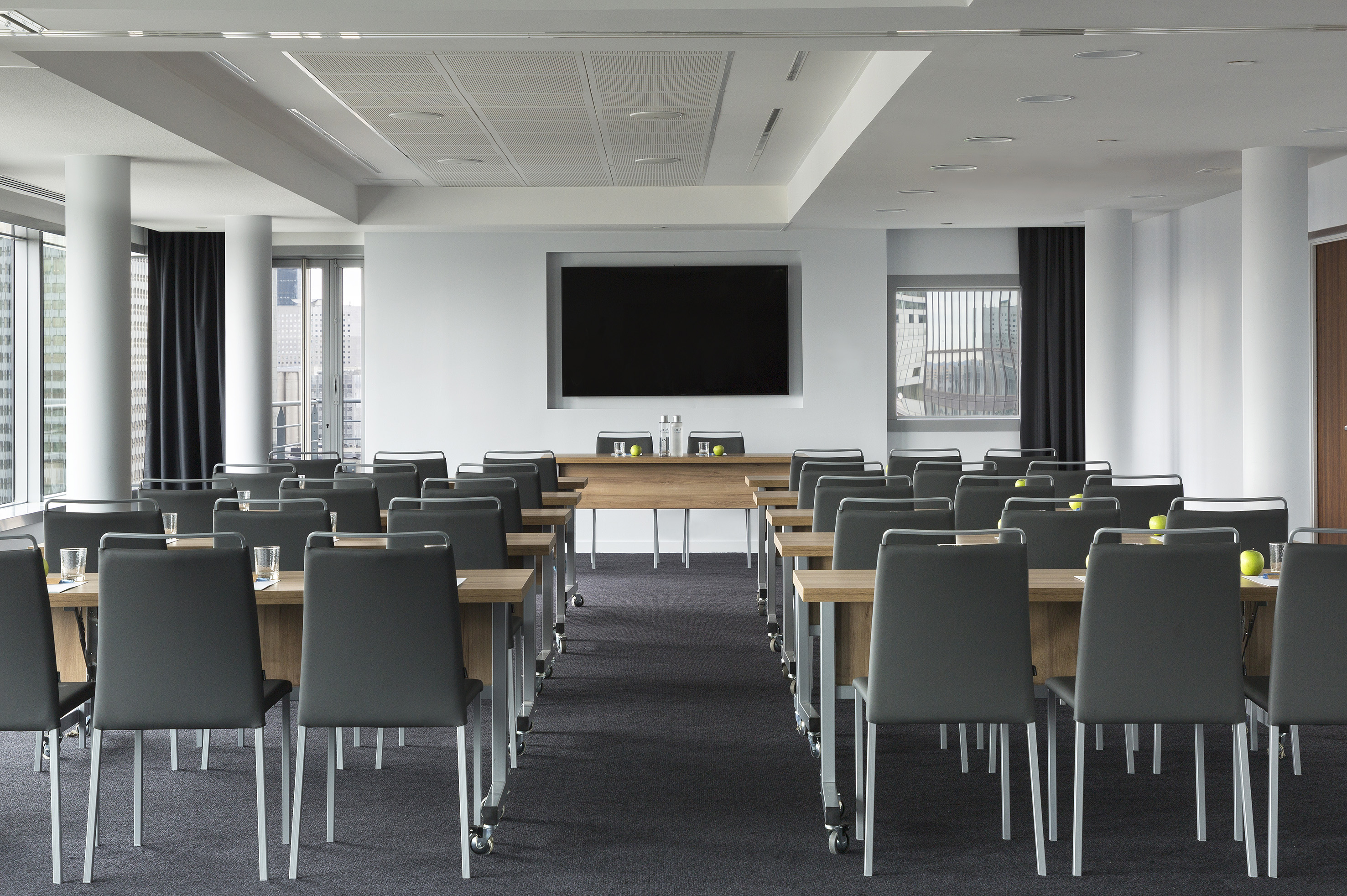,regionOfInterest=(1476.5,982.0))
Eiffel 1
80 Lotação máximaNaN m²NaN x NaN
Saber mais
Apresentações
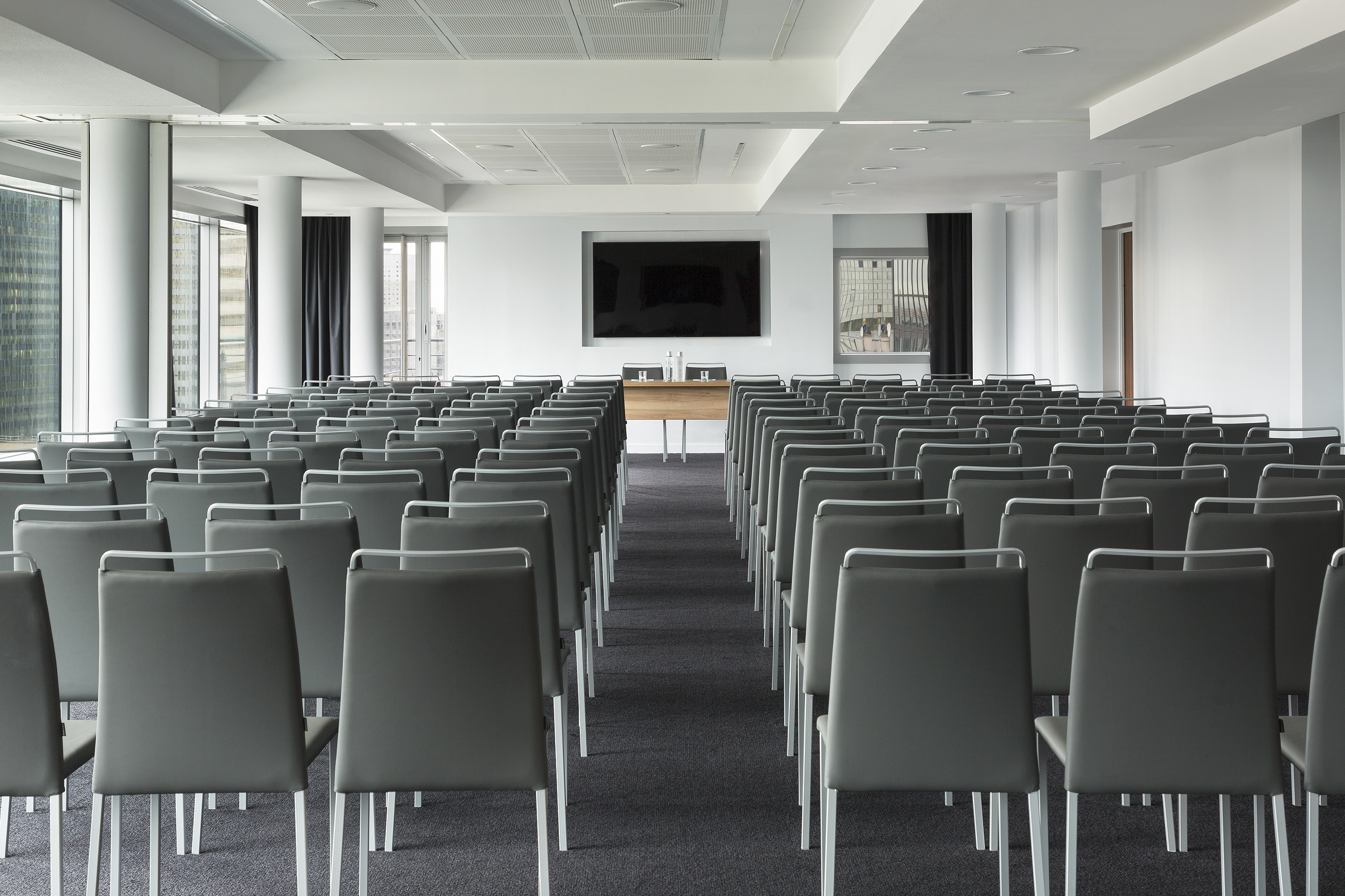,regionOfInterest=(1476.5,984.0))
Eiffel 1+2
145 Lotação máximaNaN m²NaN x NaN
Saber mais
Apresentações
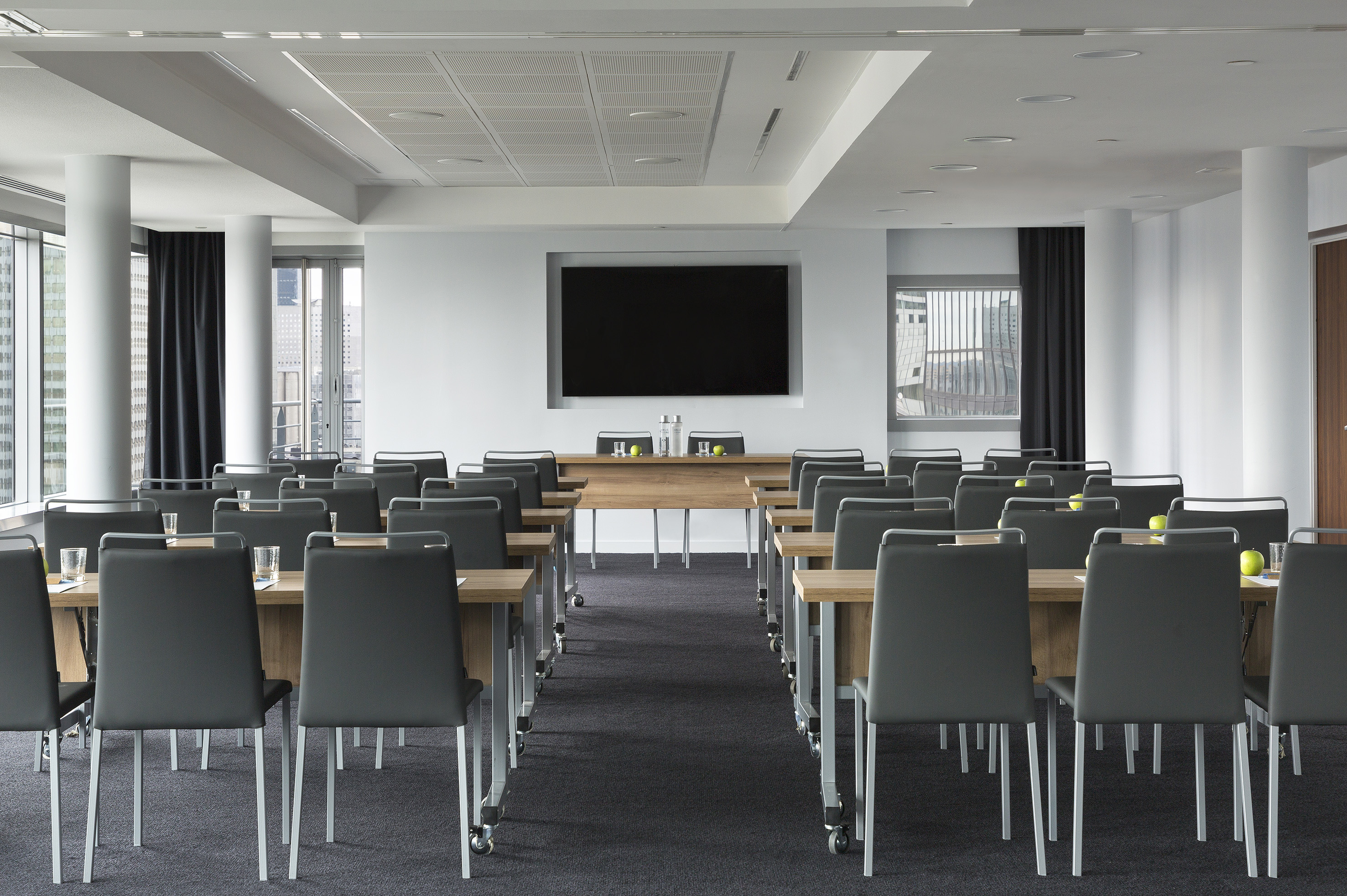,regionOfInterest=(1476.5,982.0))
Eiffel 2
60 Lotação máximaNaN m²NaN x NaN
Saber mais
Apresentações
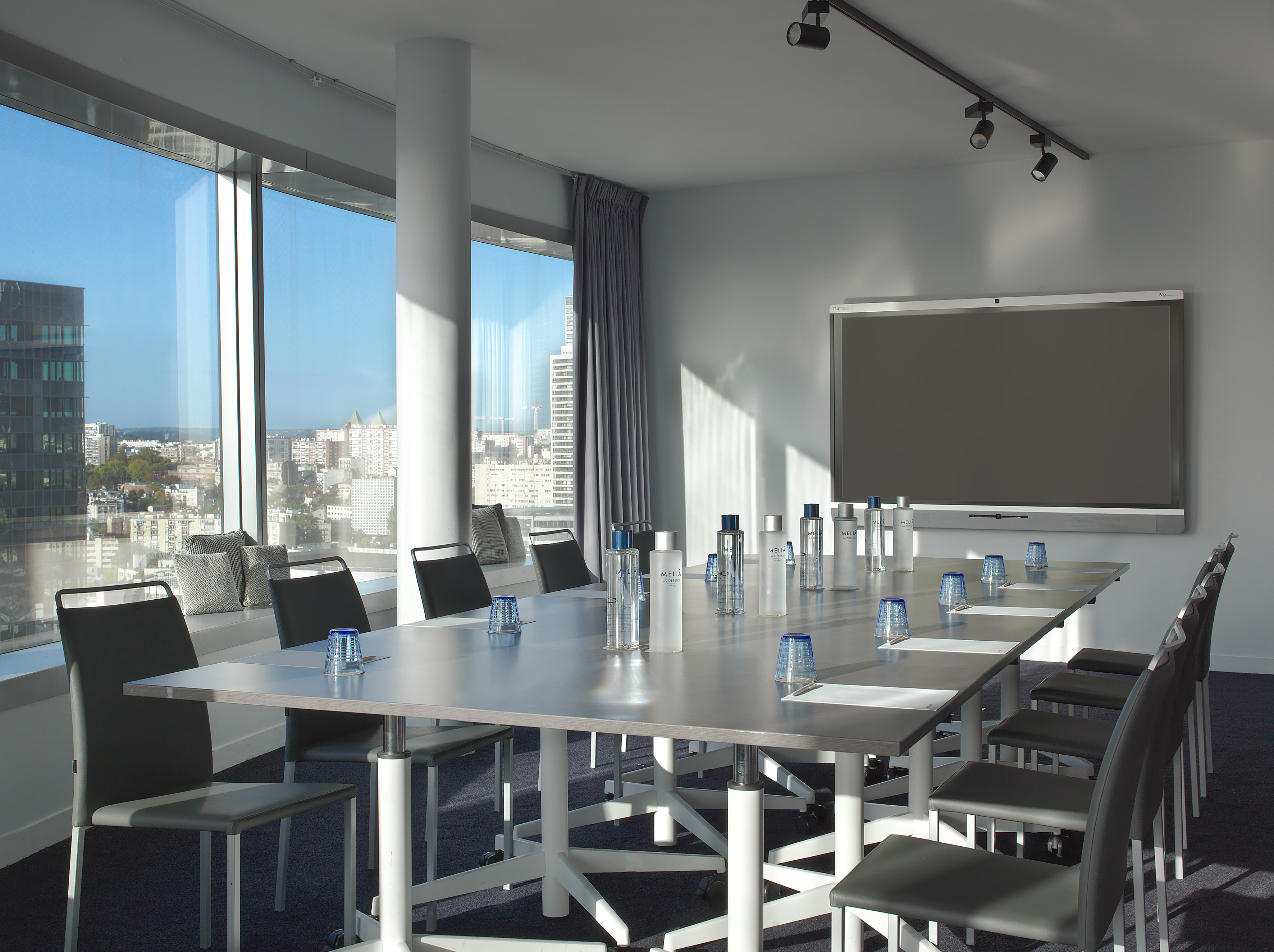,regionOfInterest=(1771.5,1324.0))
High Tech Flexy Room
30 Lotação máximaNaN m²NaN x NaN
Saber mais
Apresentações
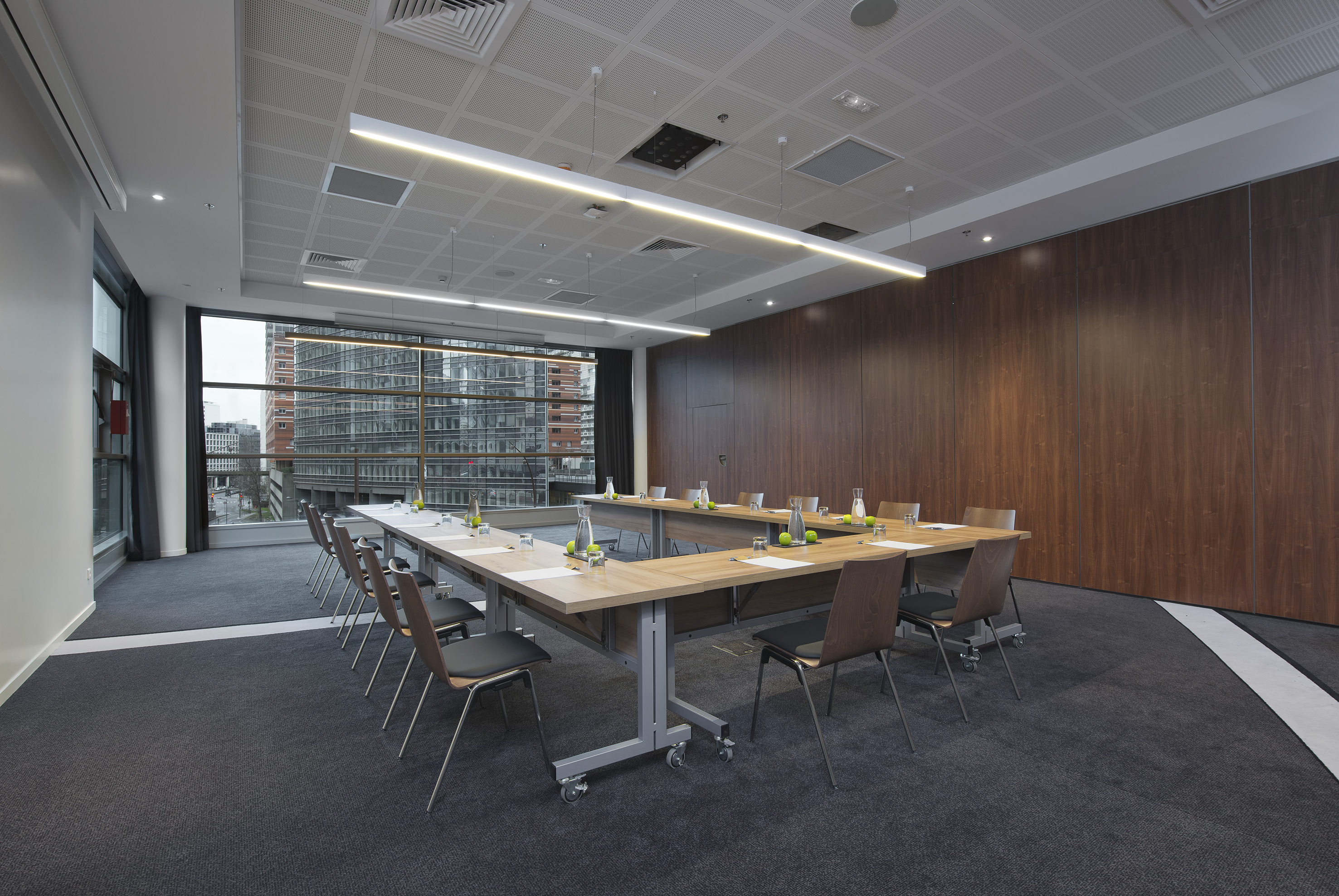,regionOfInterest=(1476.5,988.5))
Miro I
90 Lotação máxima87 m²11.7 x 7.5
Saber mais
Apresentações
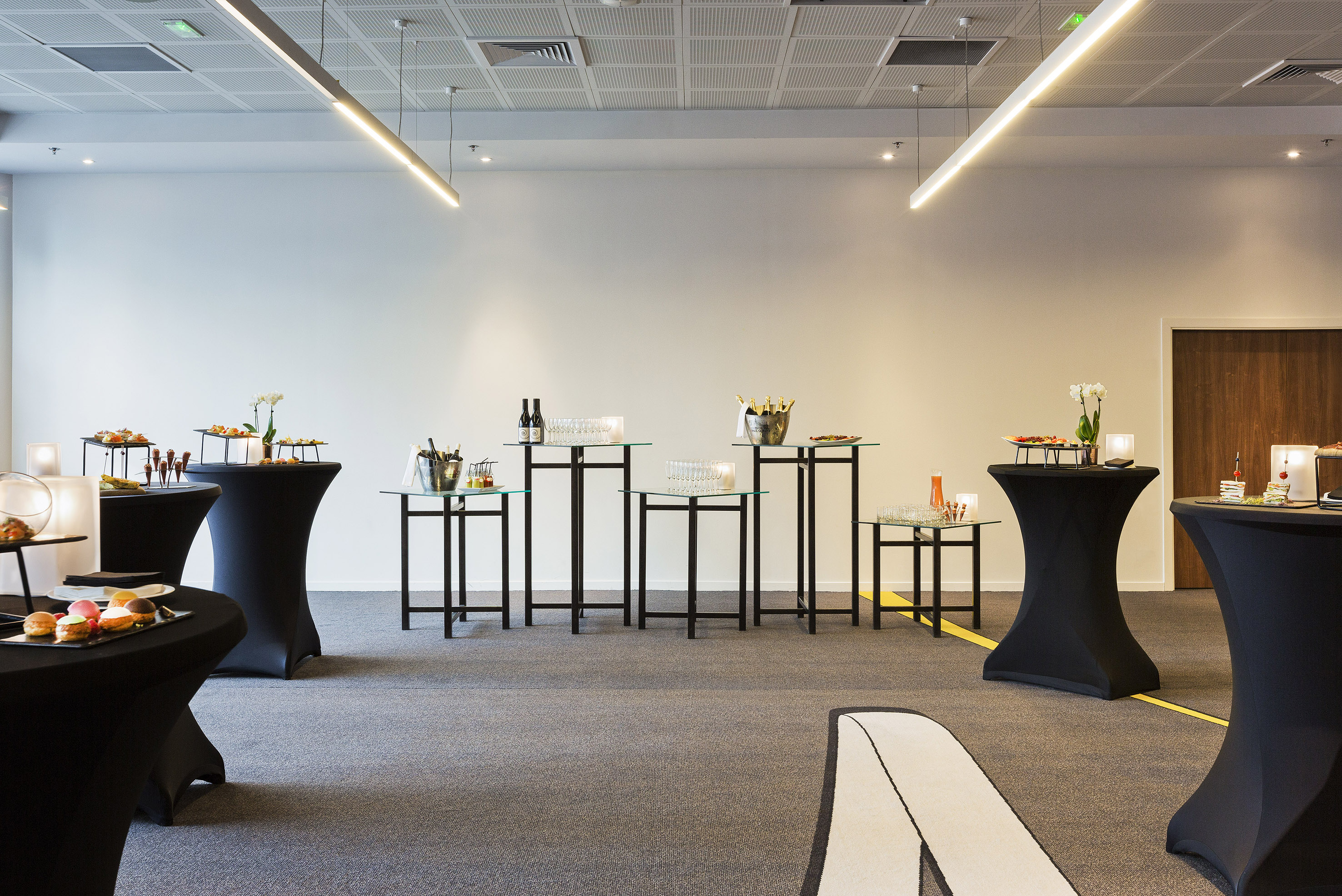,regionOfInterest=(1476.5,986.0))
Miro I + II
270 Lotação máxima273 m²23.4 x 11.7
Saber mais
Apresentações
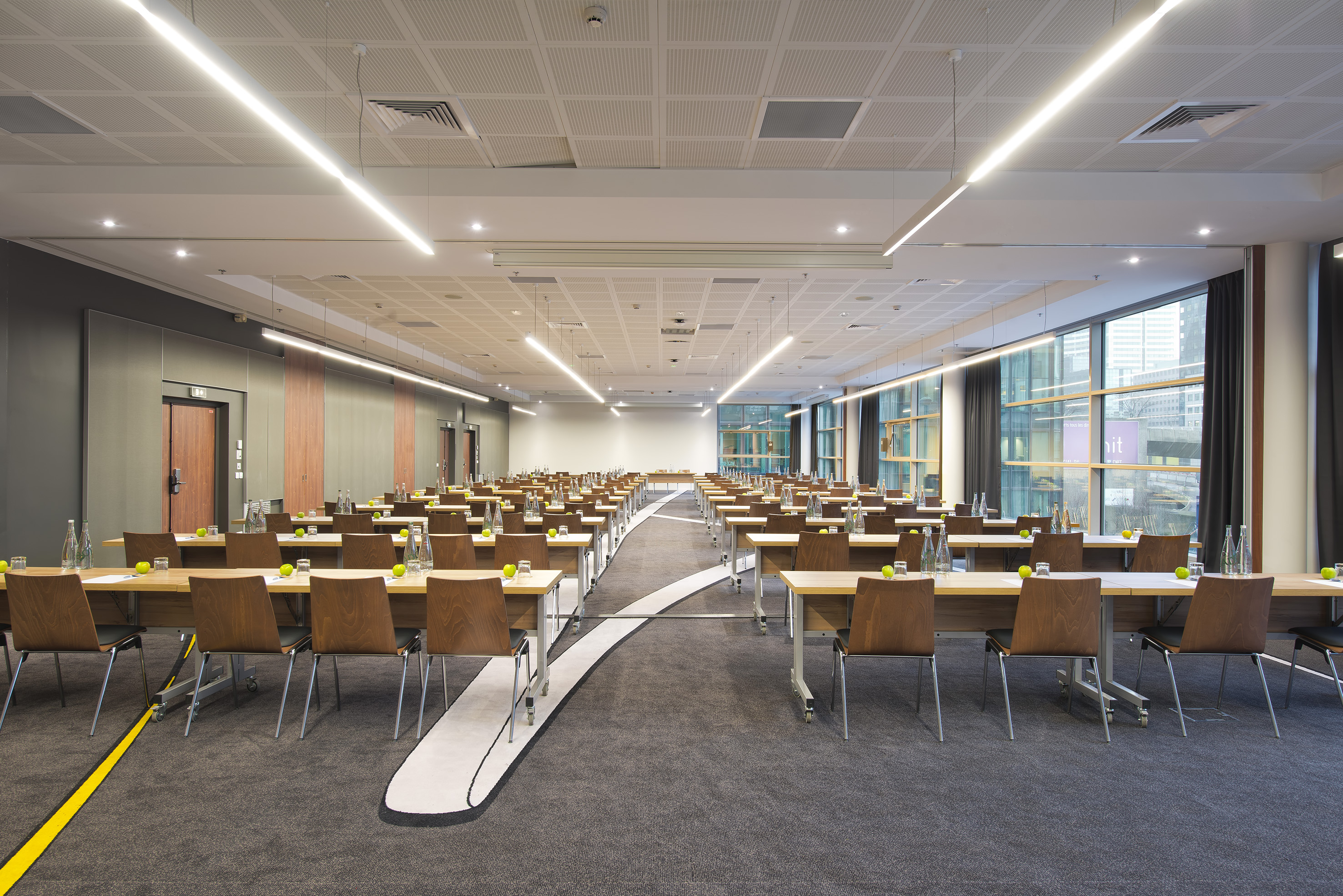,regionOfInterest=(1476.5,985.5))
Miro I + II + III
300 Lotação máxima368 m²31.5 x 11.7
Saber mais
Apresentações
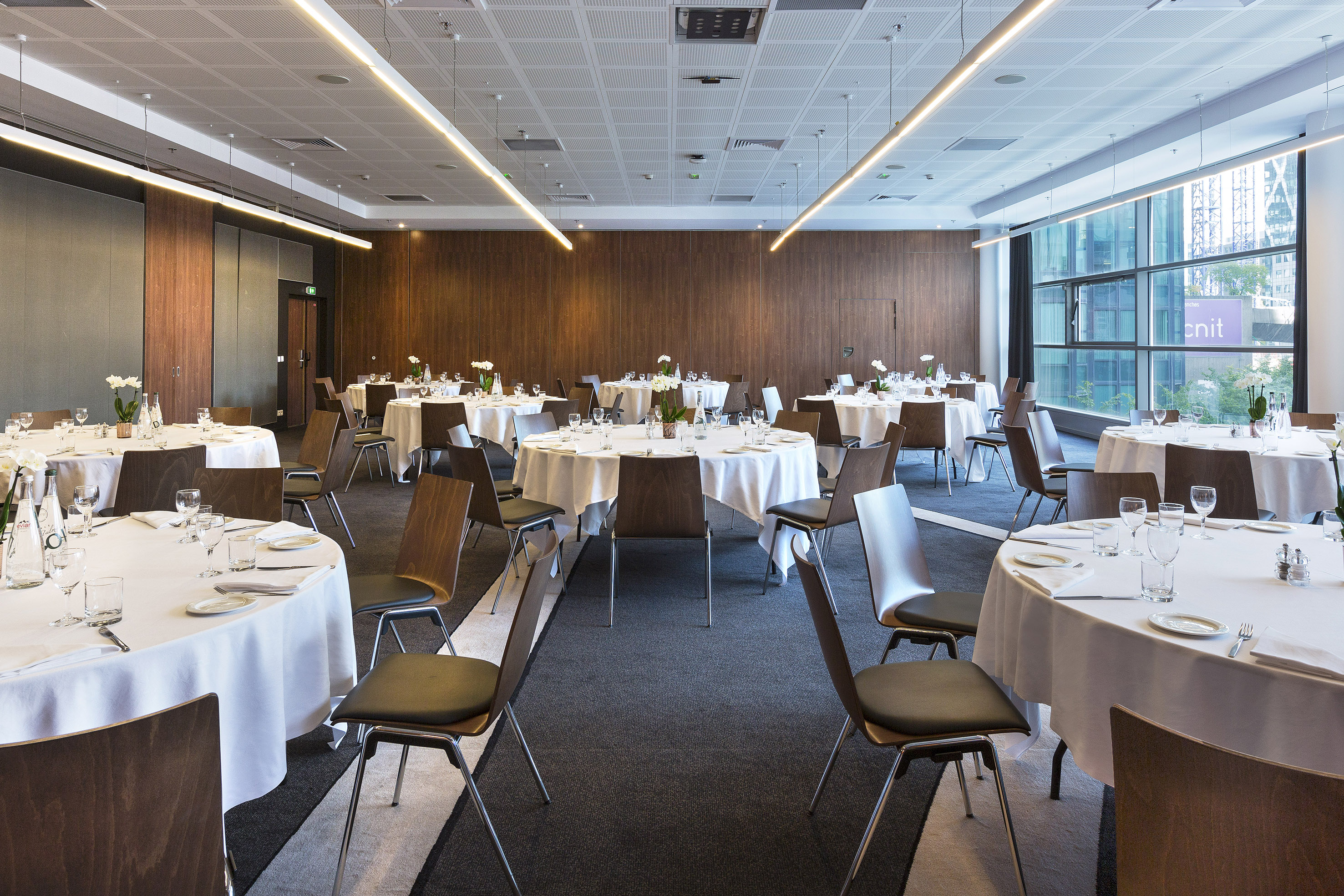,regionOfInterest=(1476.5,984.5))
Miro II
180 Lotação máxima187 m²16 x 11.7
Saber mais
Apresentações
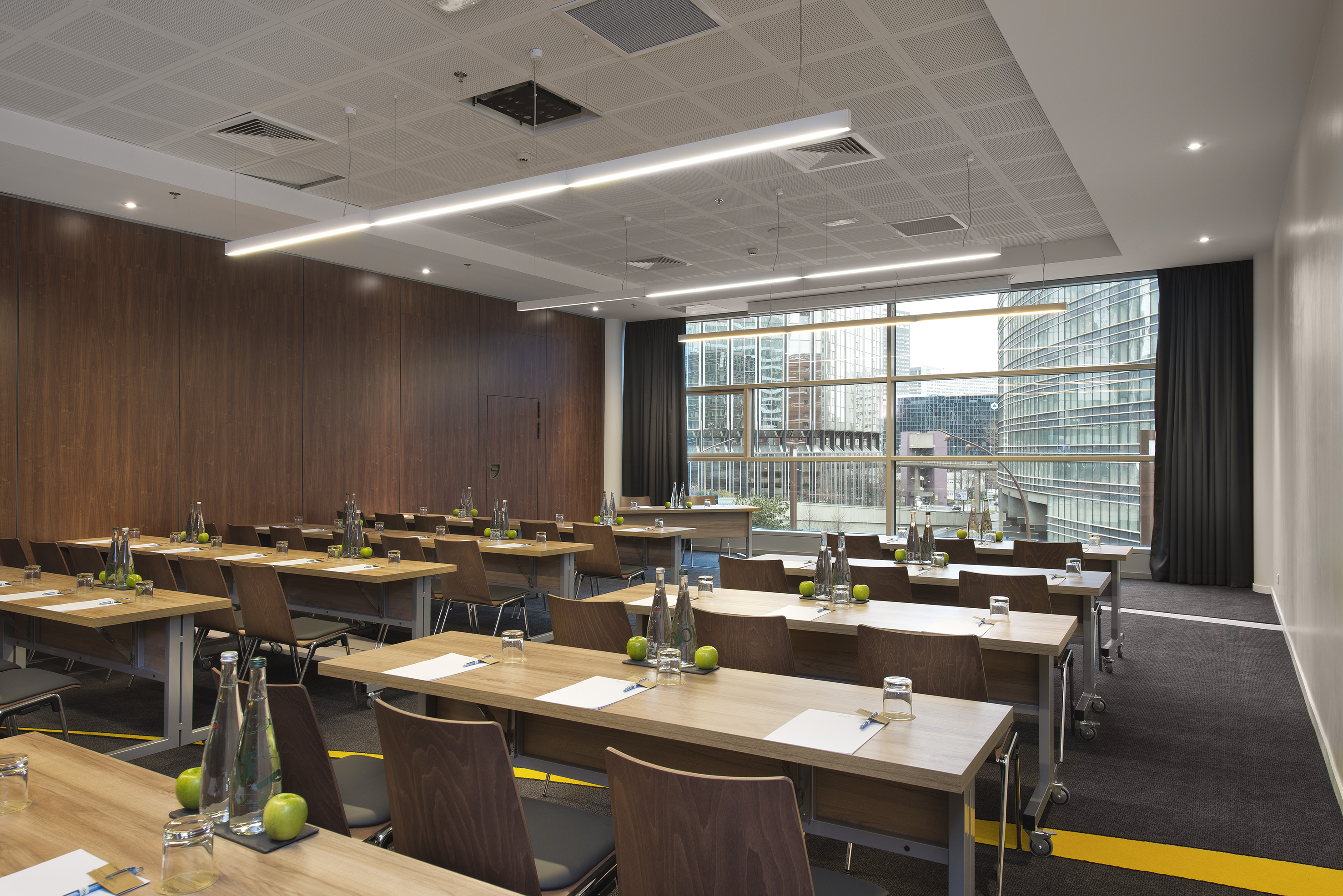,regionOfInterest=(1476.5,985.5))
Miro III
90 Lotação máxima92 m²11.7 x 7.9
Saber mais
Apresentações
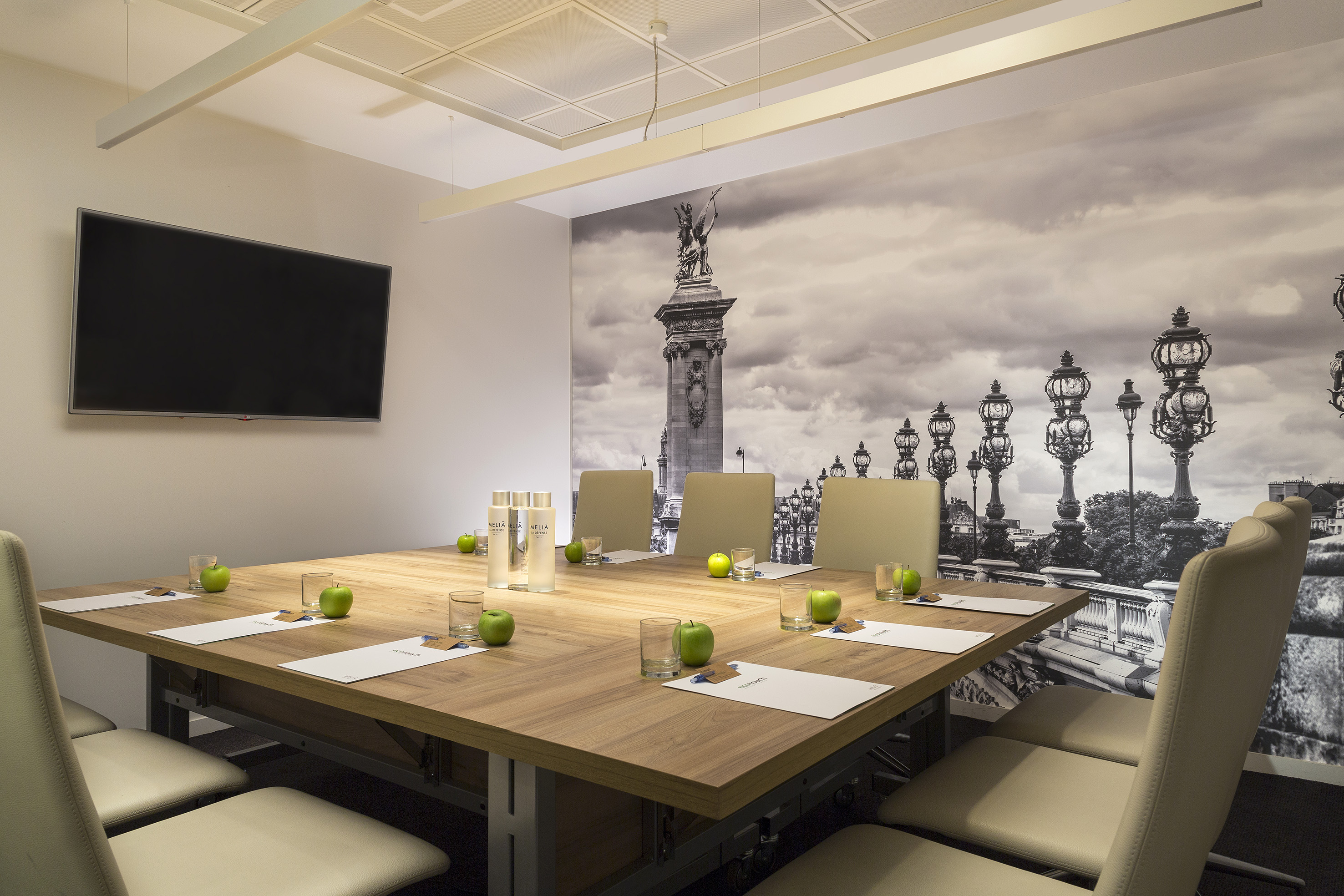,regionOfInterest=(1476.5,984.5))
Selinger
15 Lotação máxima18 m²4.6 x 4
Saber mais
Apresentações
,regionOfInterest=(1476.5,984.5))
Serra
15 Lotação máxima18 m²4.6 x 4
Saber mais
Apresentações
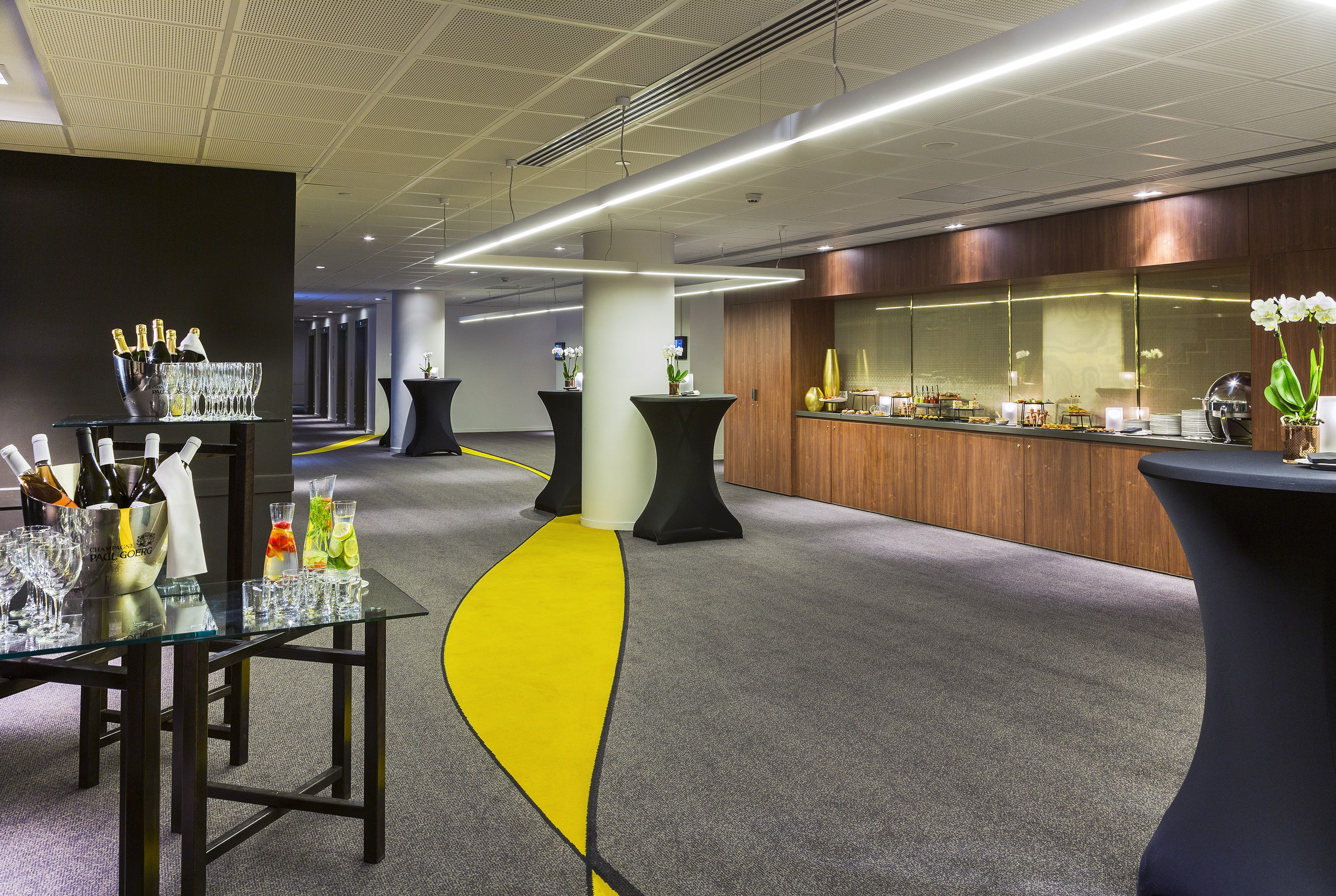,regionOfInterest=(1476.5,990.5))
Takis
140 Lotação máxima100 m²15.4 x 6.5
Saber mais
Apresentações
,regionOfInterest=(1476.5,984.5))
Veneti
15 Lotação máxima18 m²4.6 x 4
Saber mais
Apresentações