Mein KontoMein Konto
1
Soyez l'hôte parfait
Quel que soit votre événement, le Gran Meliá Iguazú a la salle parfaite pour vous. Invitez jusqu'à 15 membres de votre équipe dans notre salle de réunion au rez-de-chaussée surplombant l'église Saint-Thomas. Si votre groupe est plus grand, notre Sky Lounge de 5th étages sera parfait, avec une salle de réunion, un hall, un auditorium et une terrasse entièrement équipée. Vous avez besoin de quelque chose de plus spécial ? Invitez vos invités à la seule terrasse sur le toit de Leipzig, elle ne manque jamais d'impressionner.
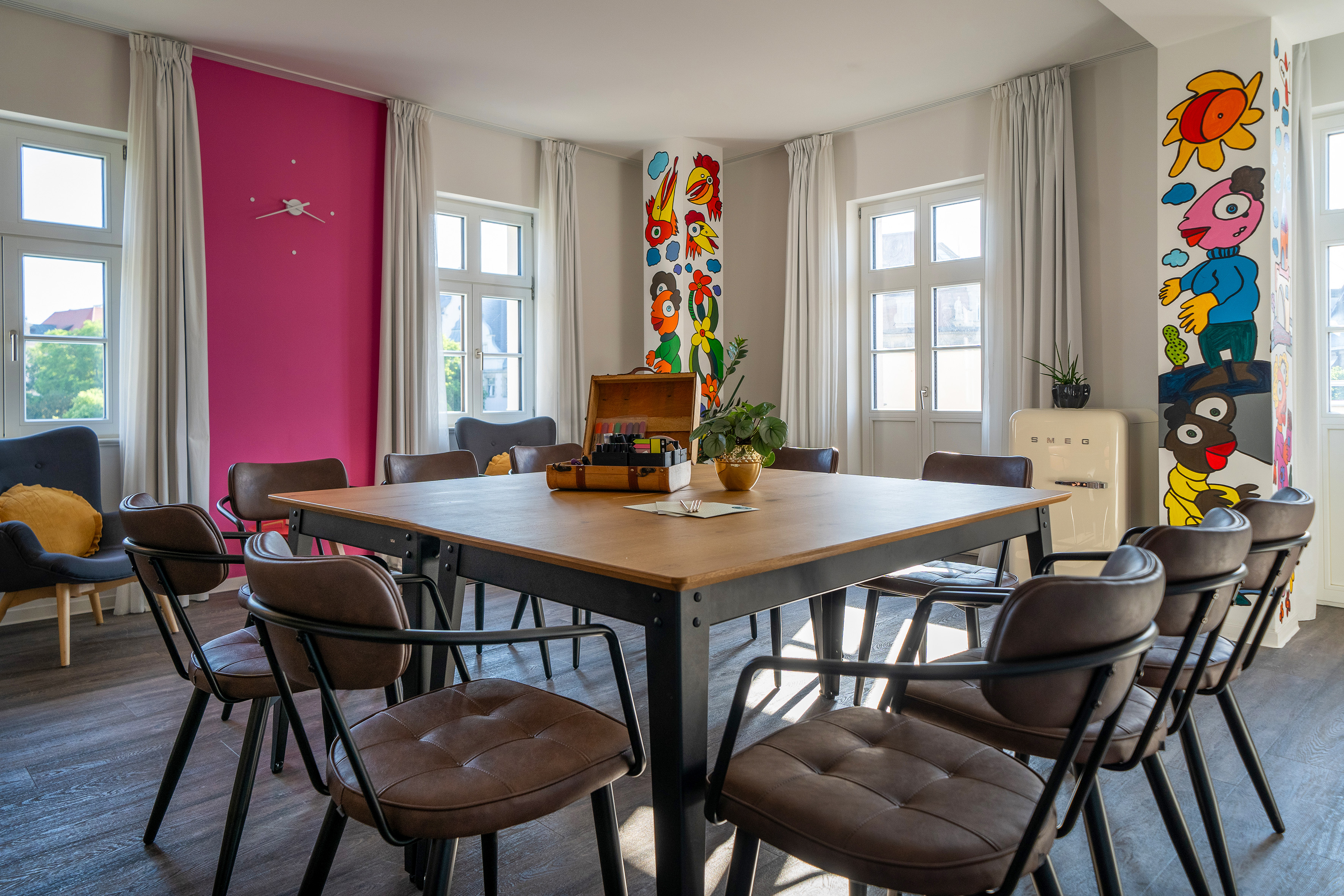,regionOfInterest=(1771.5,1181.0))
Big Ideas Space
15 Maximale Personenanzahl426 ft²21.33 x 20.01
Mehr Informationen
Aufteilung
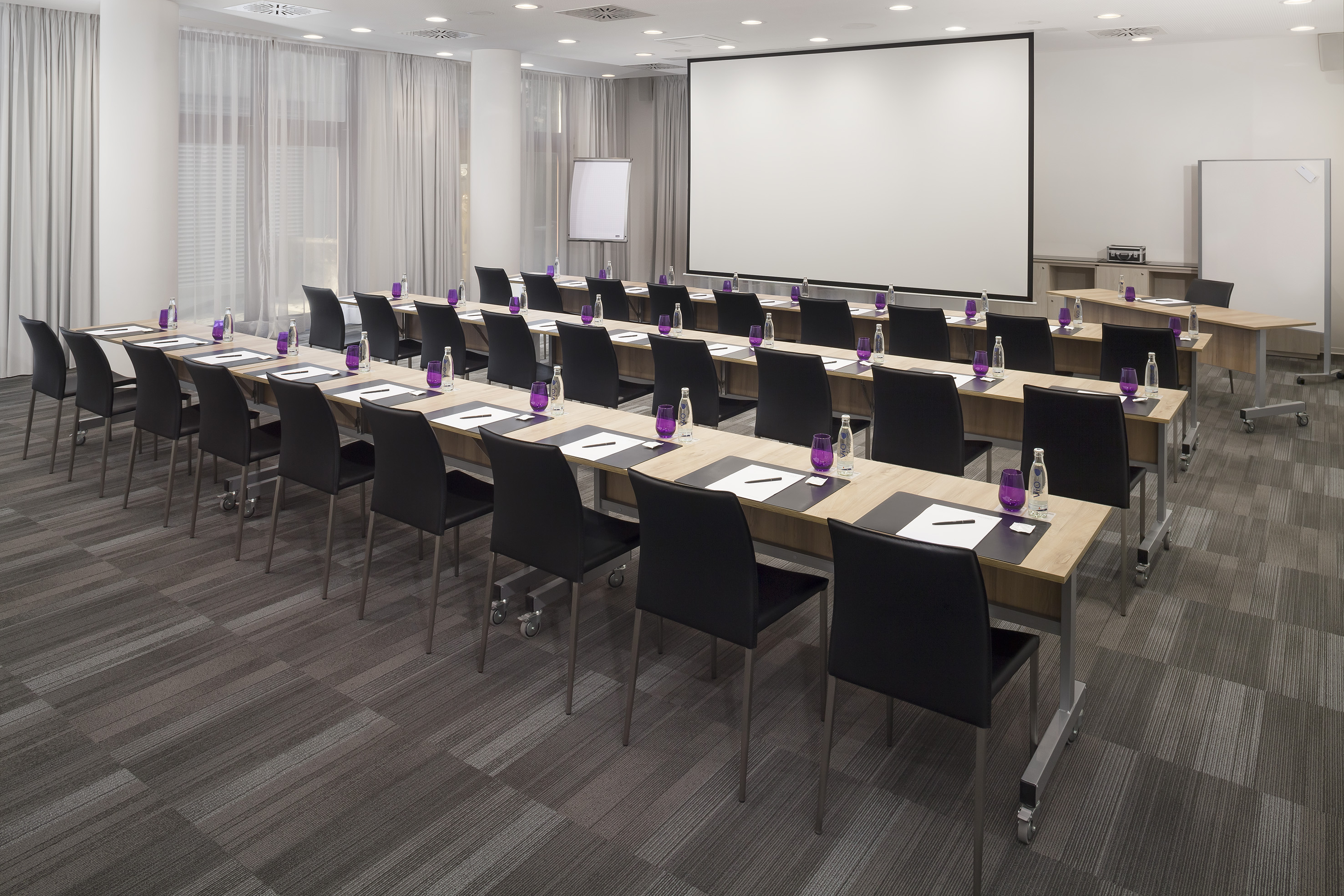,regionOfInterest=(1476.5,984.5))
Kosmos l+ll+lll
250 Maximale Personenanzahl2723 ft²37.73 x 72.18
Mehr Informationen
Aufteilung
,regionOfInterest=(1476.5,984.5))
Kosmos l
100 Maximale Personenanzahl1176 ft²37.73 x 31.17
Mehr Informationen
Aufteilung
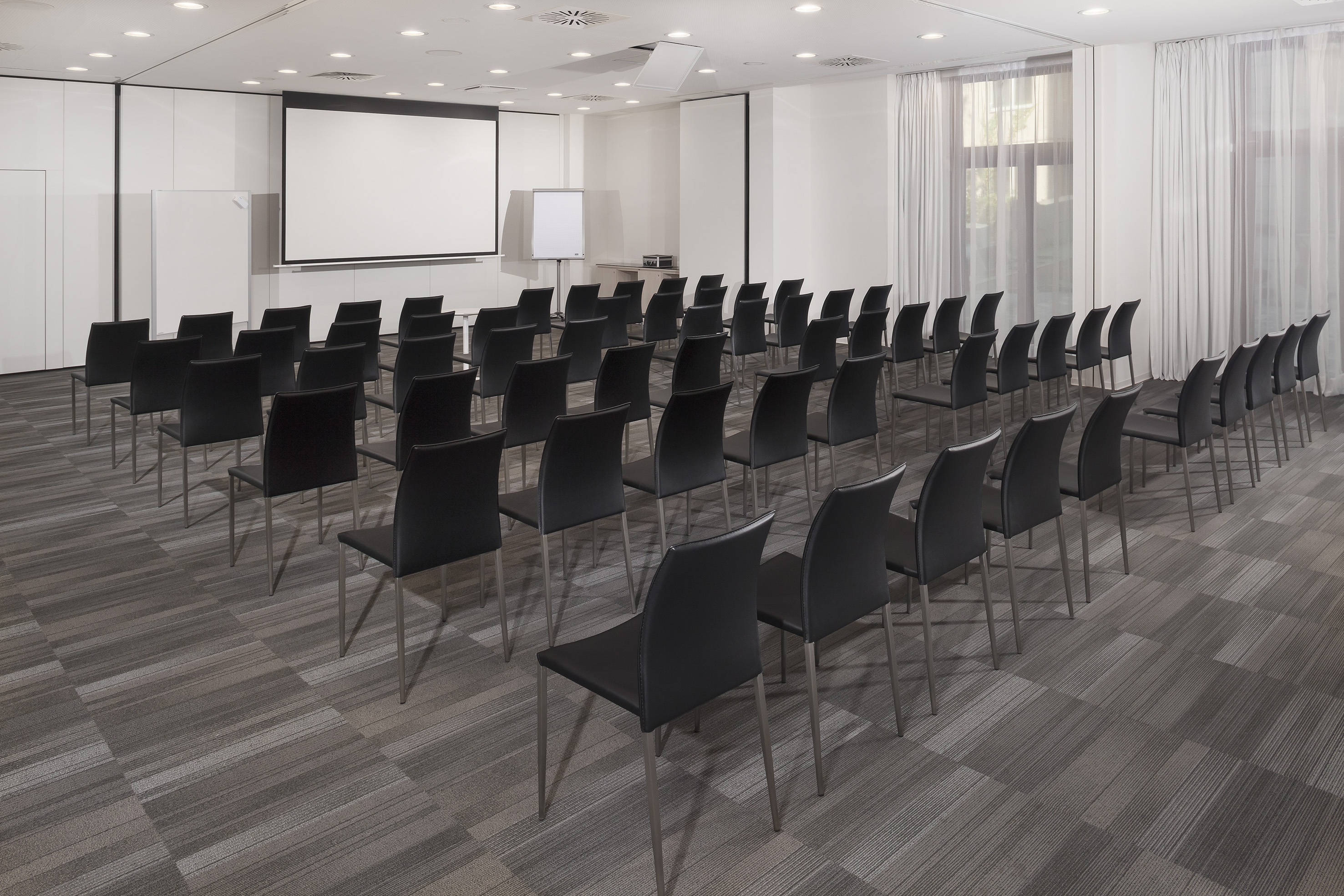,regionOfInterest=(1476.5,984.5))
Kosmos ll
100 Maximale Personenanzahl1027 ft²37.73 x 27.23
Mehr Informationen
Aufteilung
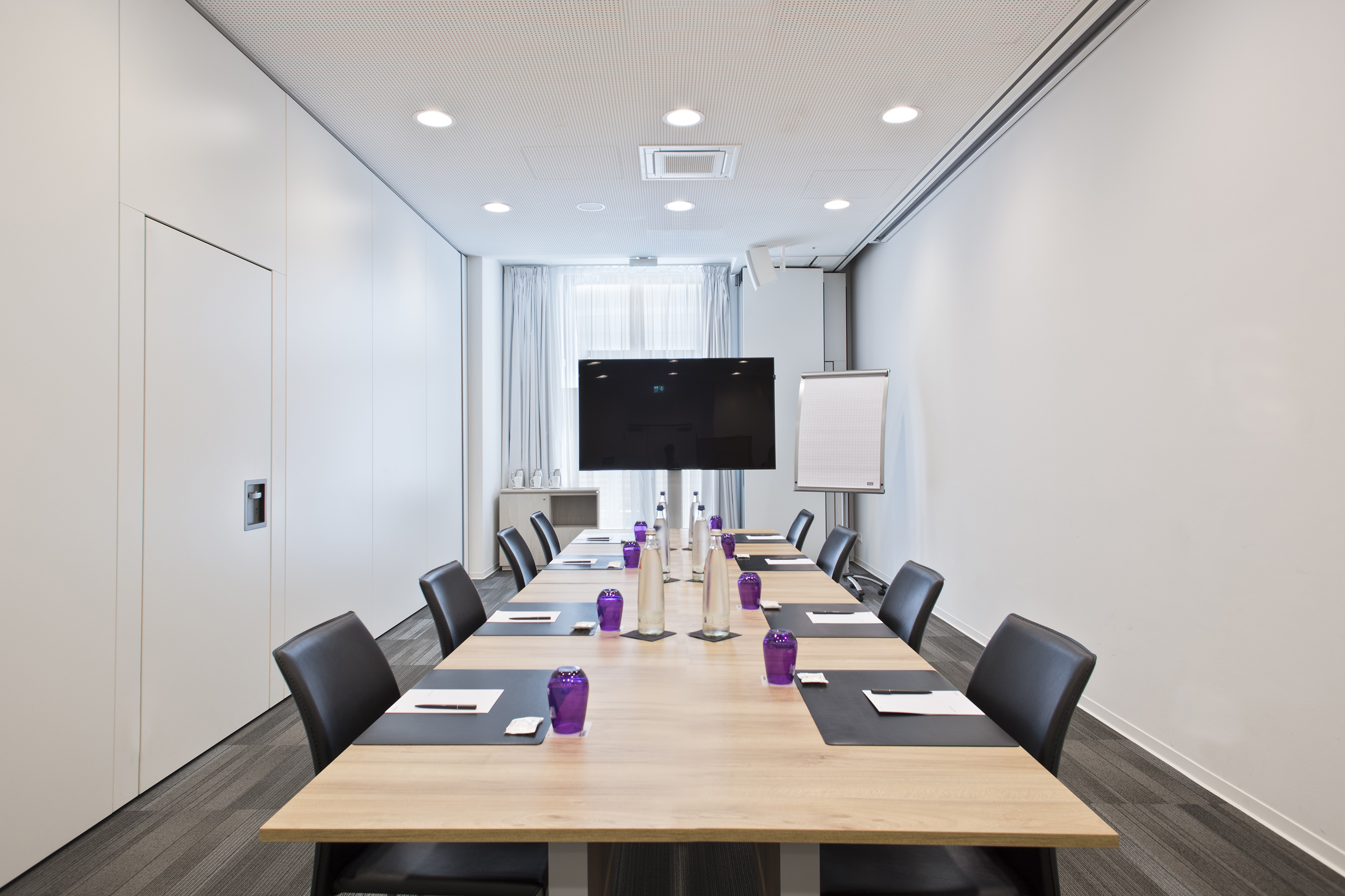,regionOfInterest=(1476.5,984.0))
Kosmos lll
20 Maximale Personenanzahl519 ft²37.73 x 13.78
Mehr Informationen
Aufteilung
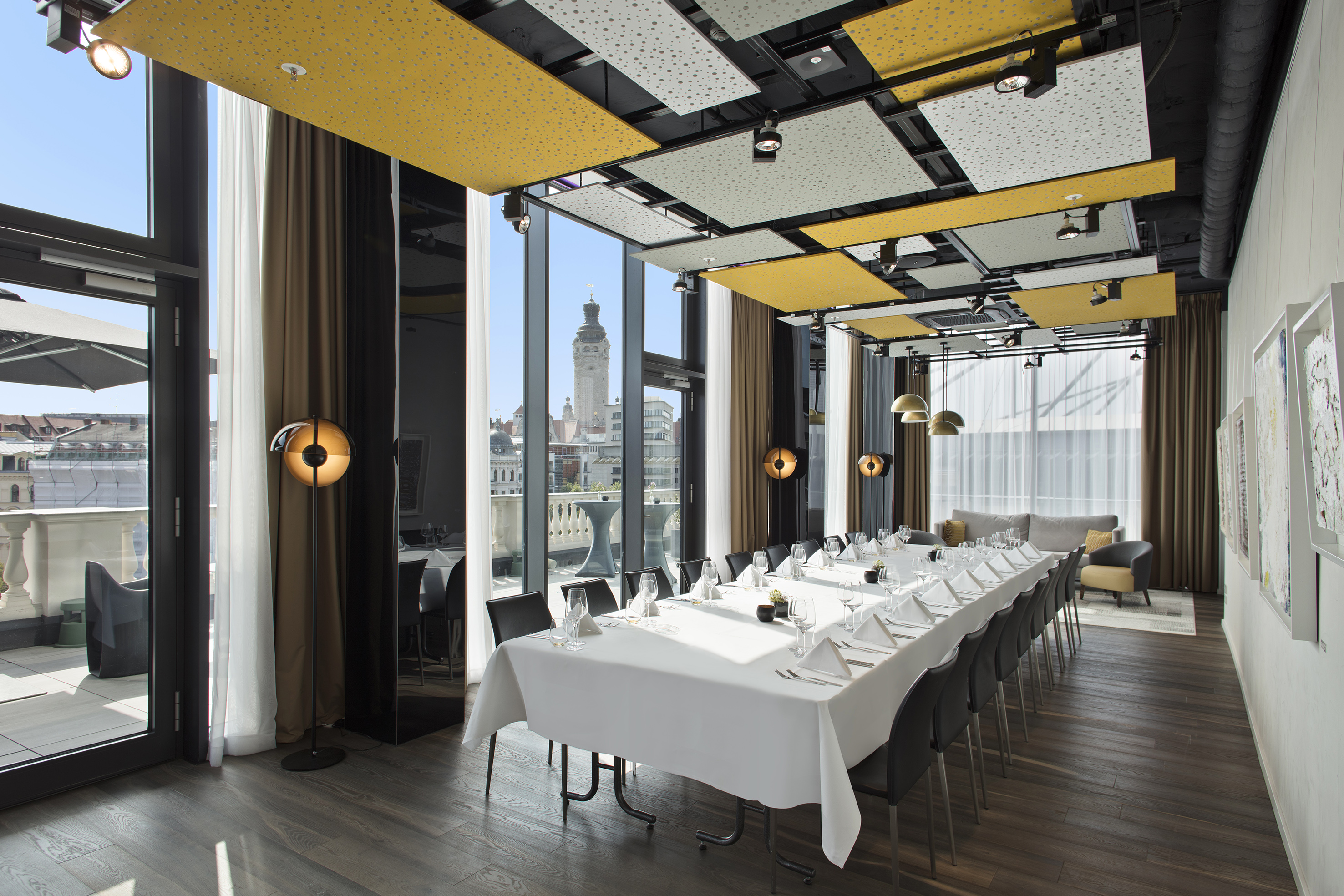,regionOfInterest=(1476.5,984.5))
Lounge I
50 Maximale Personenanzahl646 ft²39.37 x 16.41
Mehr Informationen
Aufteilung
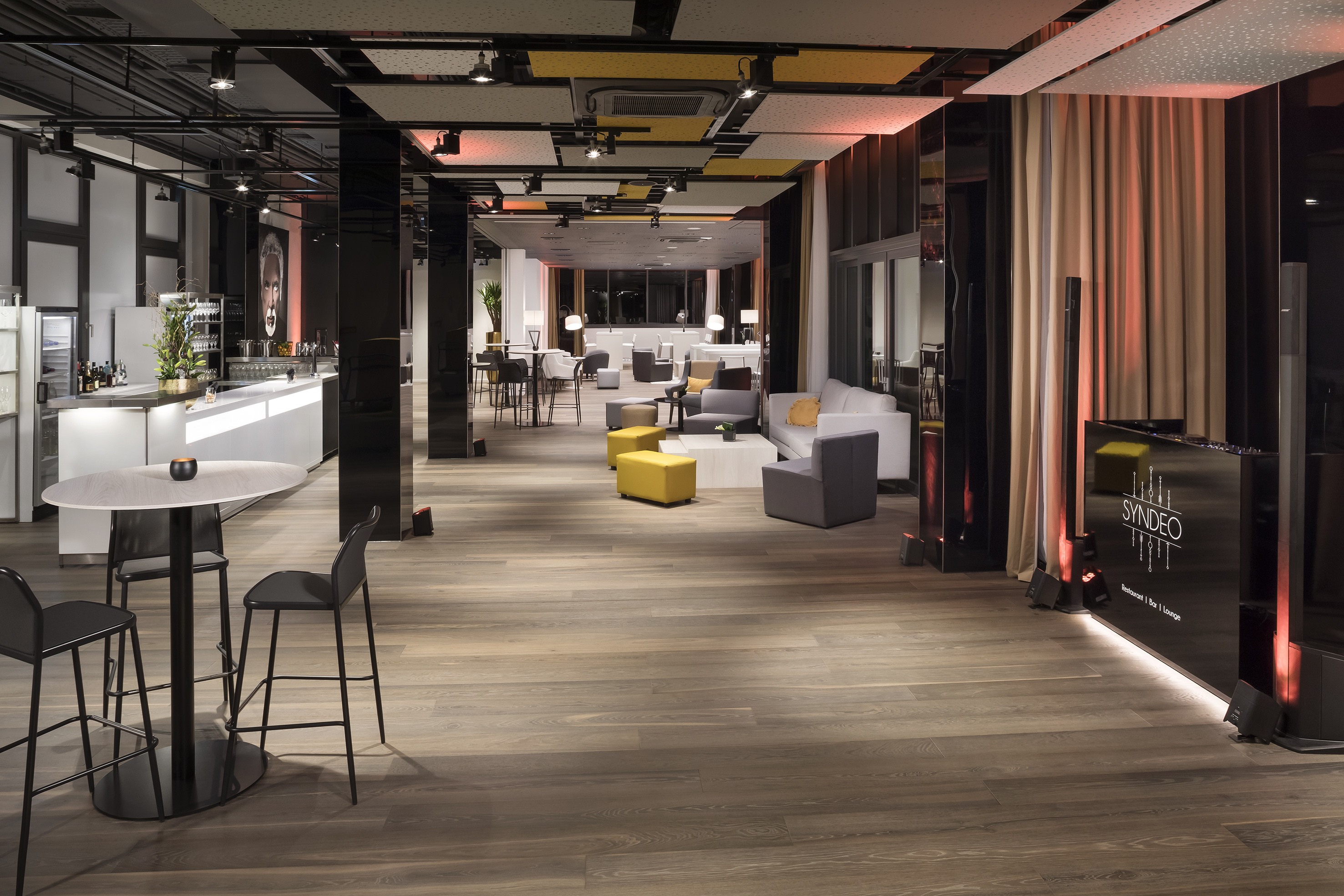,regionOfInterest=(1476.5,984.5))
Event Location Sky Lounge
280 Maximale Personenanzahl5166 ft²131.24 x 39.37
Mehr Informationen
Aufteilung
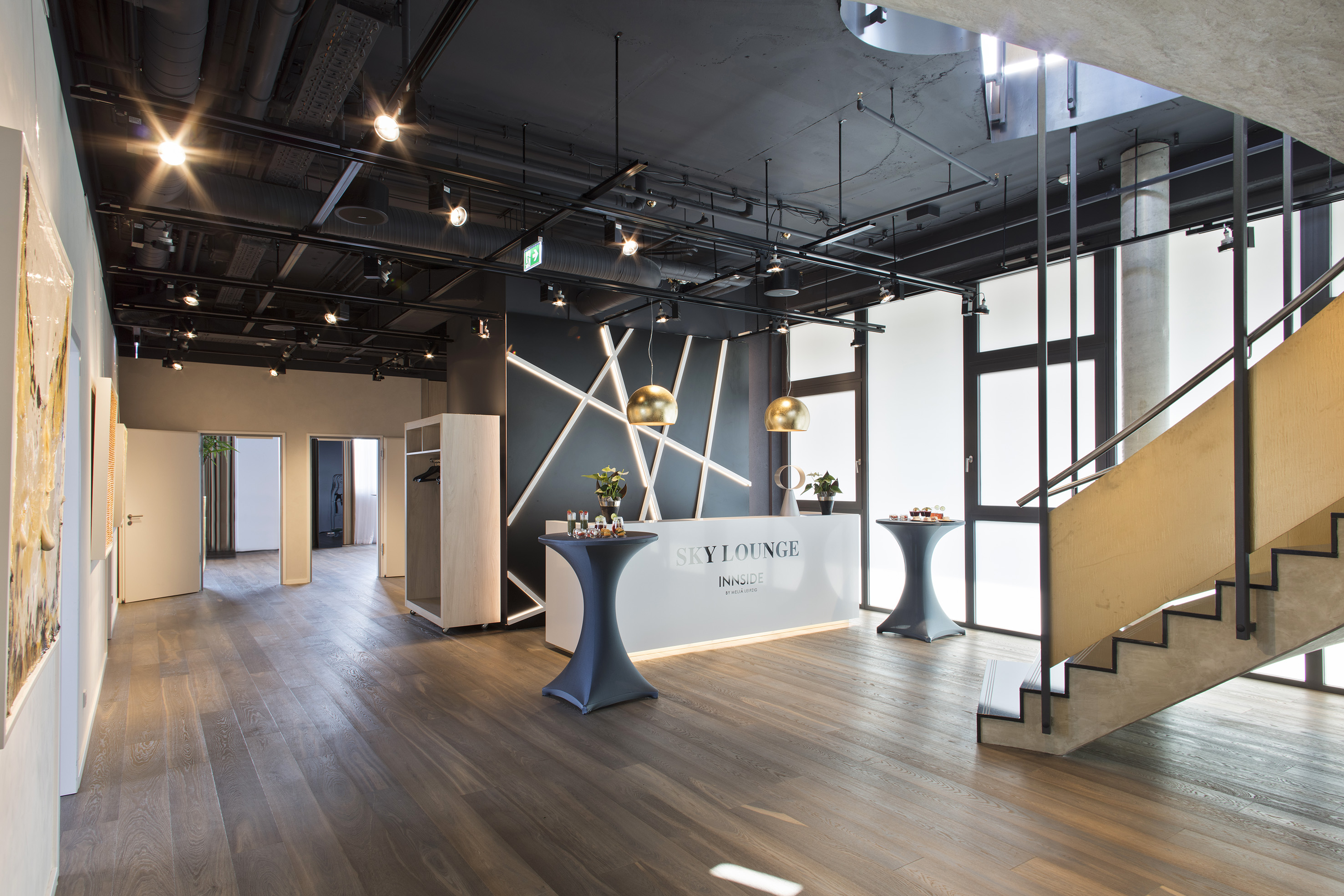,regionOfInterest=(1476.5,984.5))
Lounge
100 Maximale Personenanzahl1130 ft²22.97 x 49.22
Mehr Informationen
Aufteilung
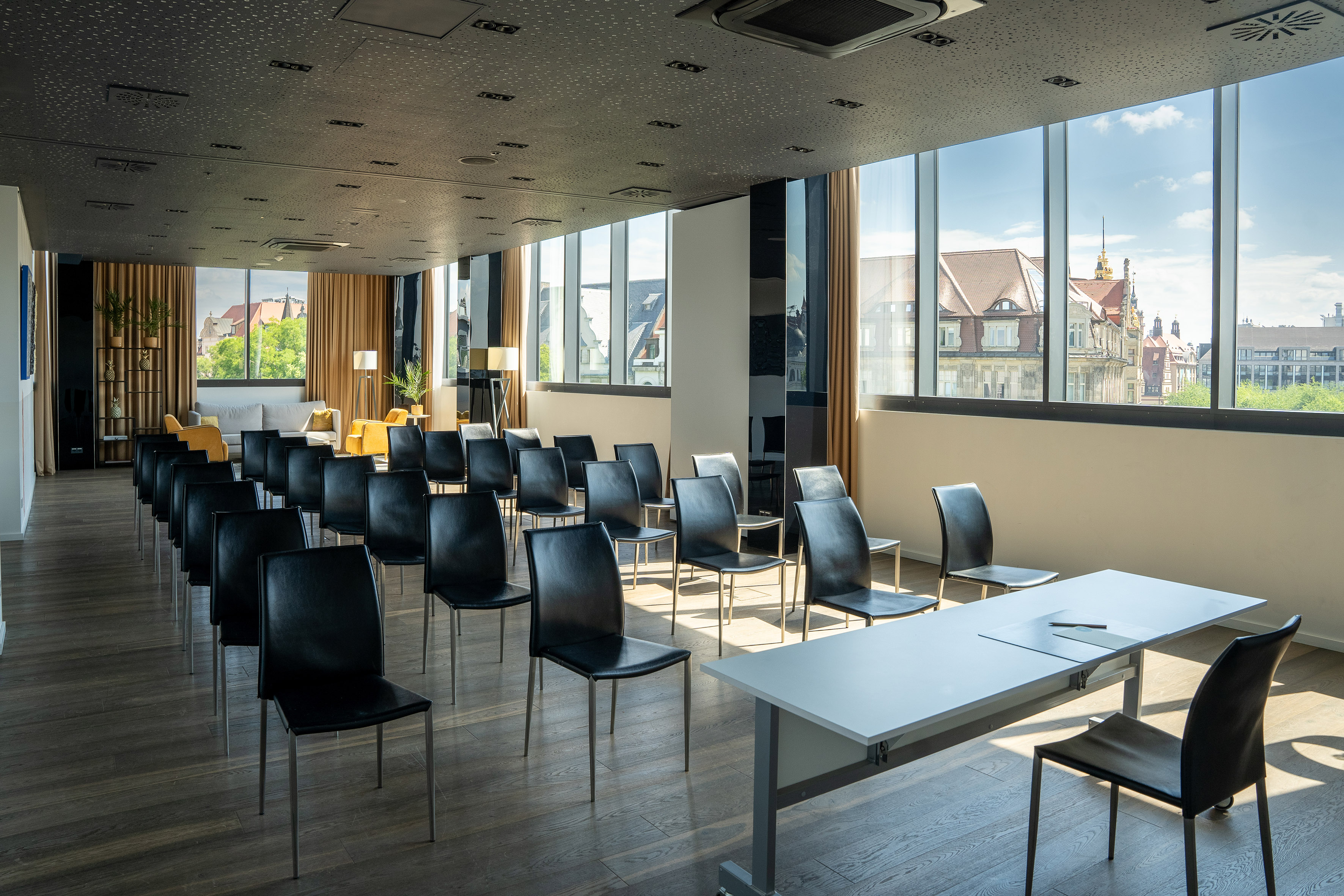,regionOfInterest=(1771.5,1181.0))
Meeting 1
50 Maximale Personenanzahl565 ft²24.61 x 22.97
Mehr Informationen
Aufteilung
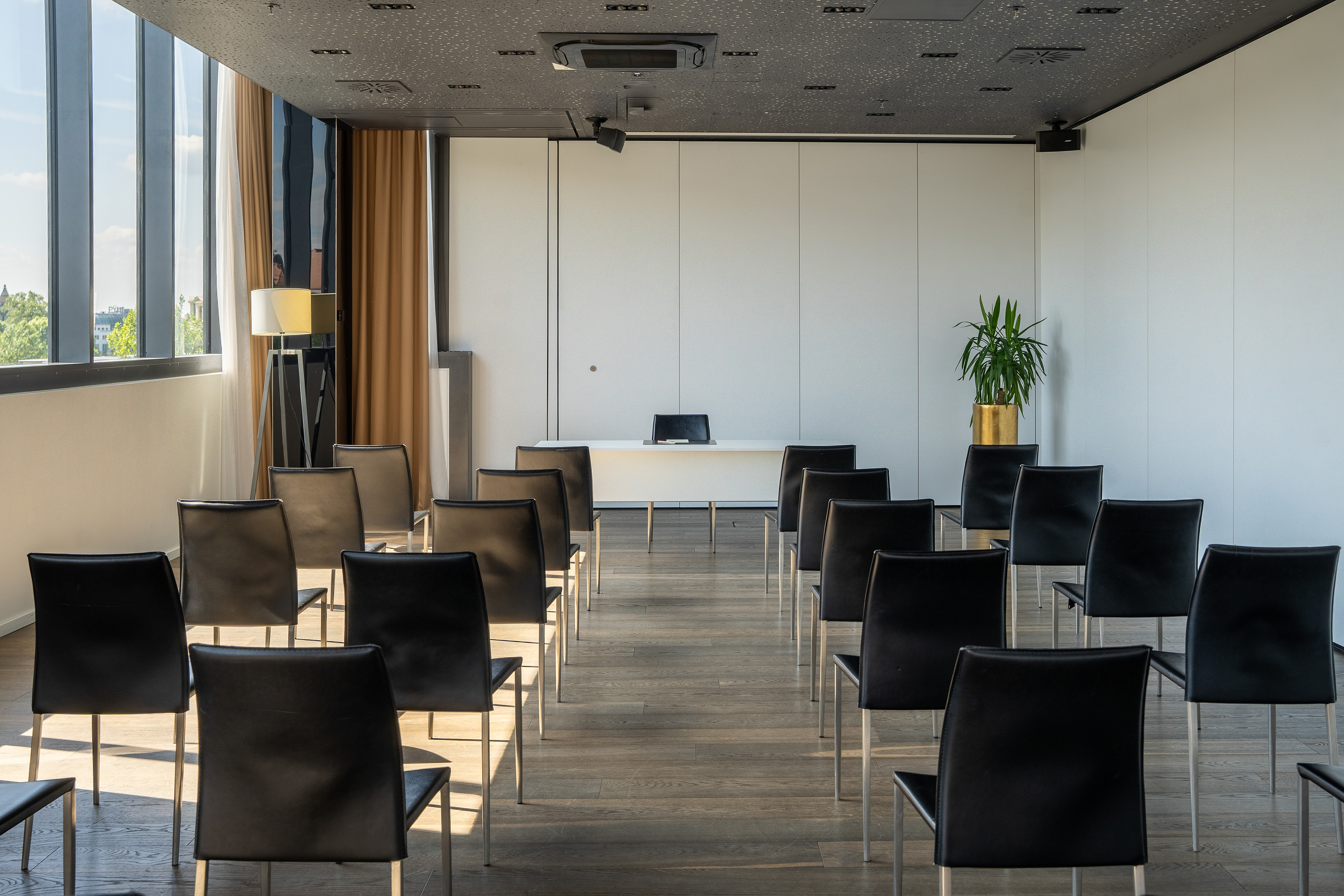,regionOfInterest=(1771.5,1181.0))
Meeting 2
50 Maximale Personenanzahl565 ft²24.61 x 22.97
Mehr Informationen
Aufteilung
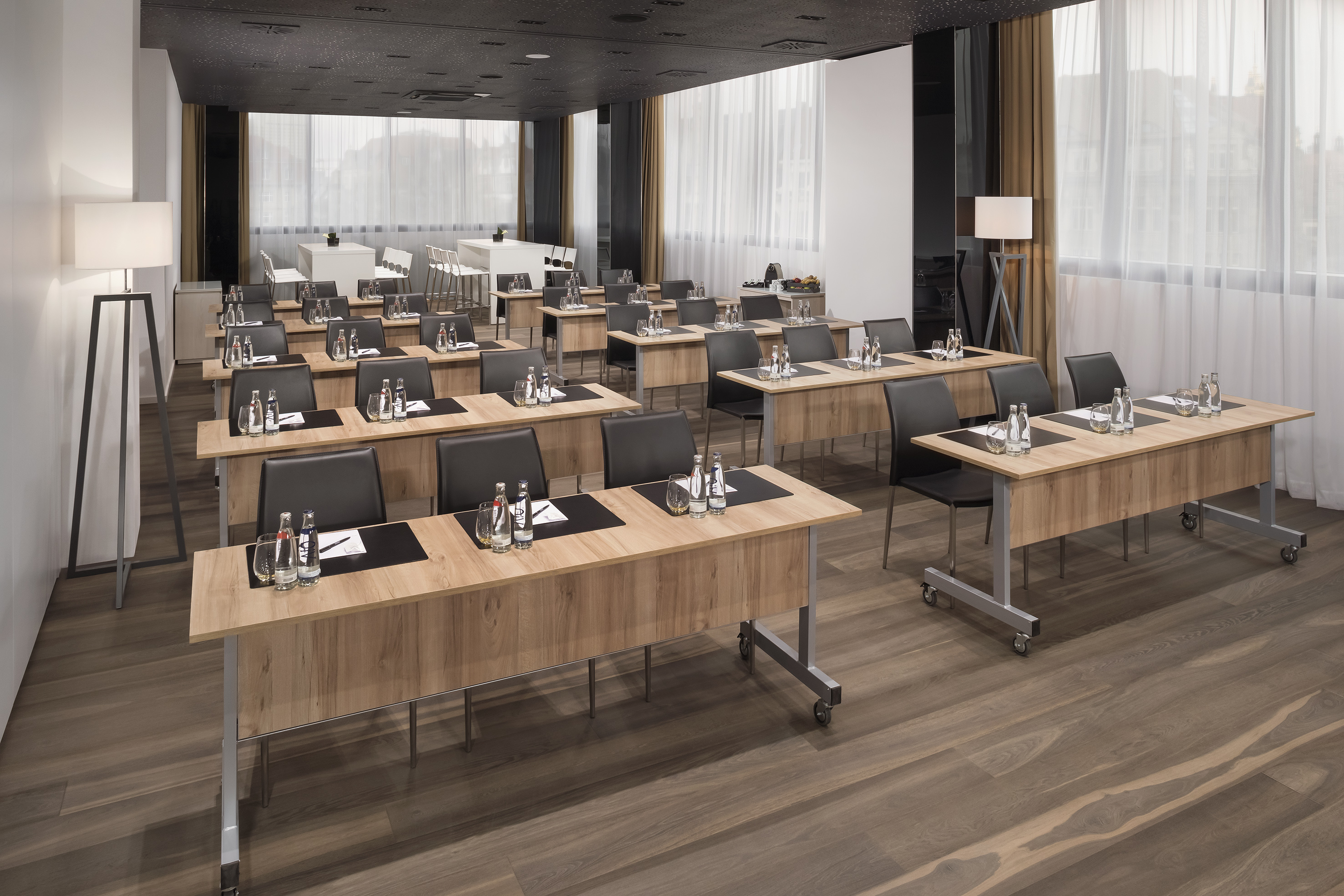,regionOfInterest=(1476.5,984.5))
Meeting 1+2
100 Maximale Personenanzahl1130 ft²49.22 x 22.97
Mehr Informationen
Aufteilung
Finden Sie den perfekten Ort für Ihre Veranstaltungen