Il mio accountIl mio account
1
Siate il padrone di casa perfetto
Qualunque sia il vostro evento, Innside Leipzig ha la sala per voi. Invita fino a 15 membri del tuo team nella nostra sala riunioni al piano terra con vista sulla chiesa di St. Thomas. Oppure, se il vostro gruppo è più grande, la nostra Sky Lounge, a 5th piani, sarà la scelta giusta, con una sala riunioni, una hall, un auditorium e una terrazza completamente attrezzata. Hai bisogno di qualcosa di più speciale? Invitate i vostri ospiti all'unica terrazza panoramica di Lipsia, che non manca mai di stupire.
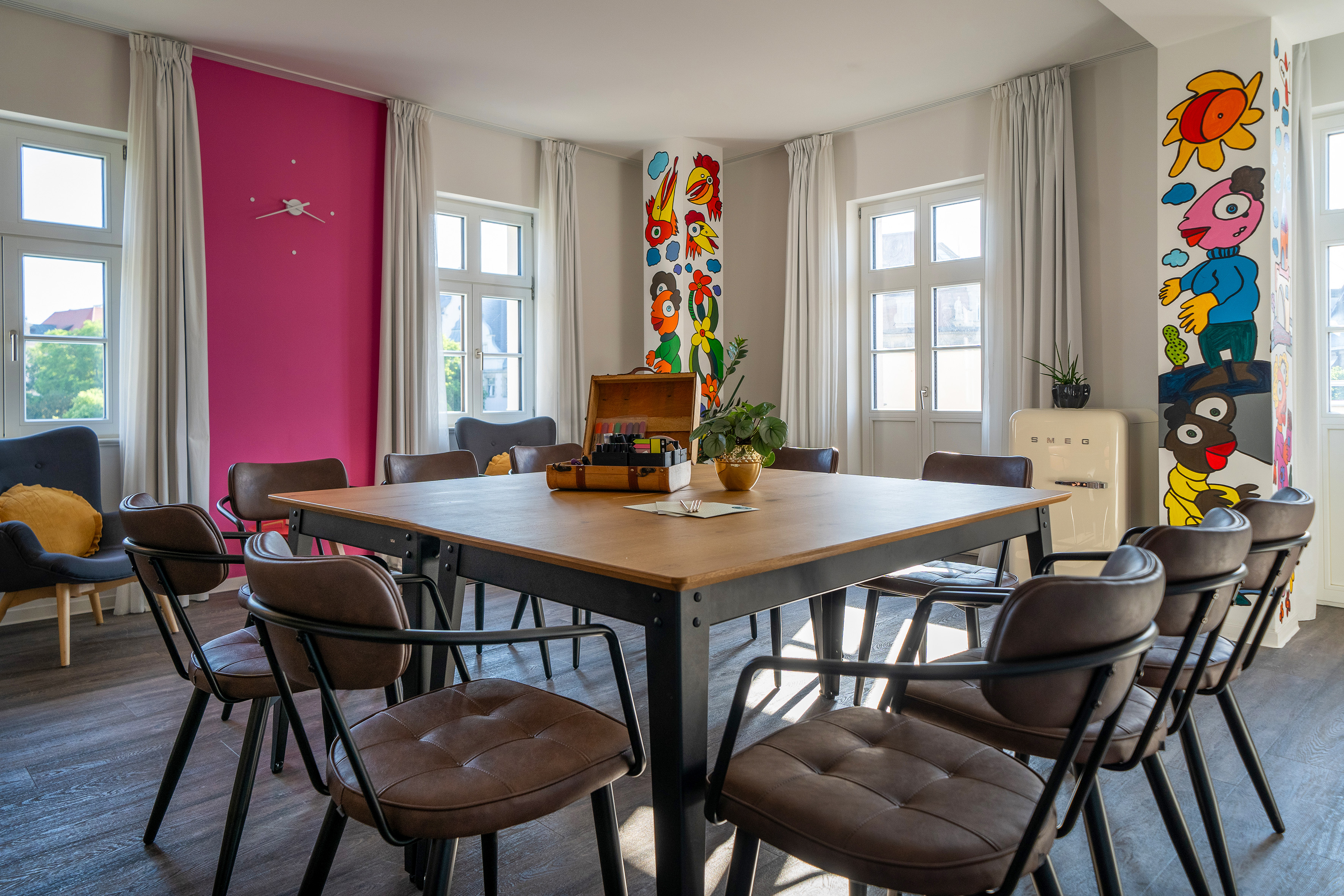,regionOfInterest=(1771.5,1181.0))
Big Ideas Space
15 Numero massimo di persone426 ft²21.33 x 20.01
Maggiori informazioni
Layout
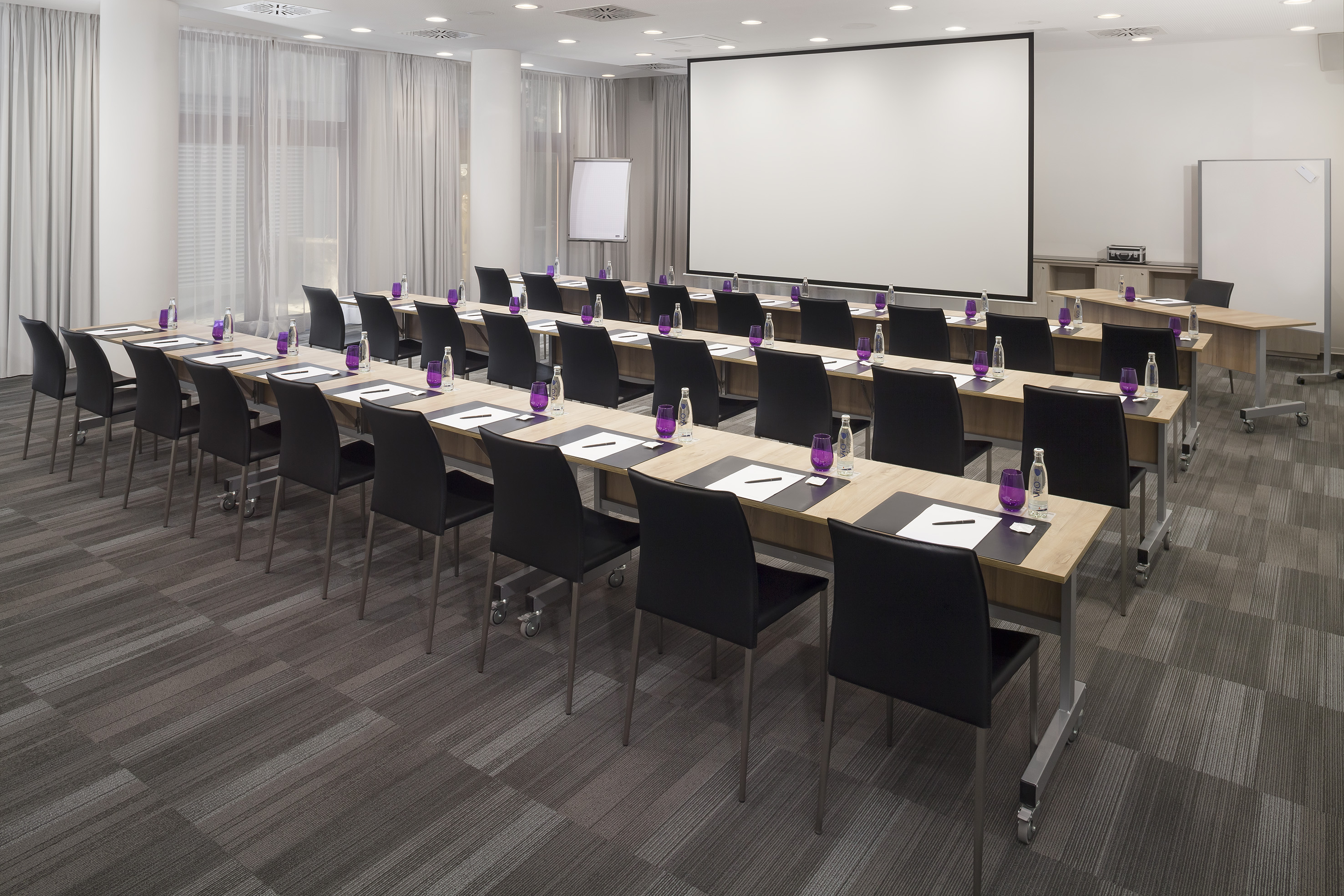,regionOfInterest=(1476.5,984.5))
Kosmos l+ll+lll
250 Numero massimo di persone2723 ft²37.73 x 72.18
Maggiori informazioni
Layout
,regionOfInterest=(1476.5,984.5))
Kosmos l
100 Numero massimo di persone1176 ft²37.73 x 31.17
Maggiori informazioni
Layout
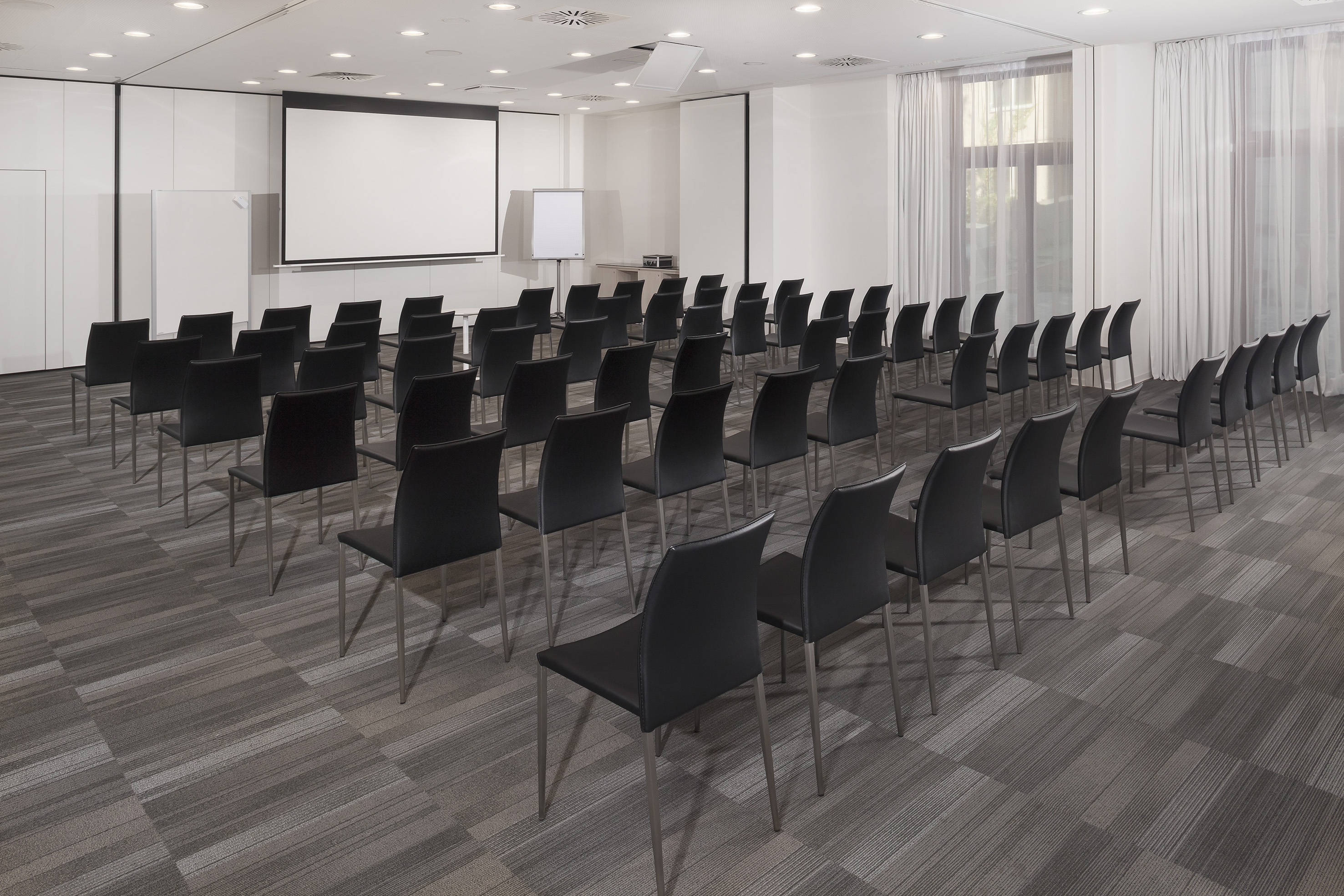,regionOfInterest=(1476.5,984.5))
Kosmos ll
100 Numero massimo di persone1027 ft²37.73 x 27.23
Maggiori informazioni
Layout
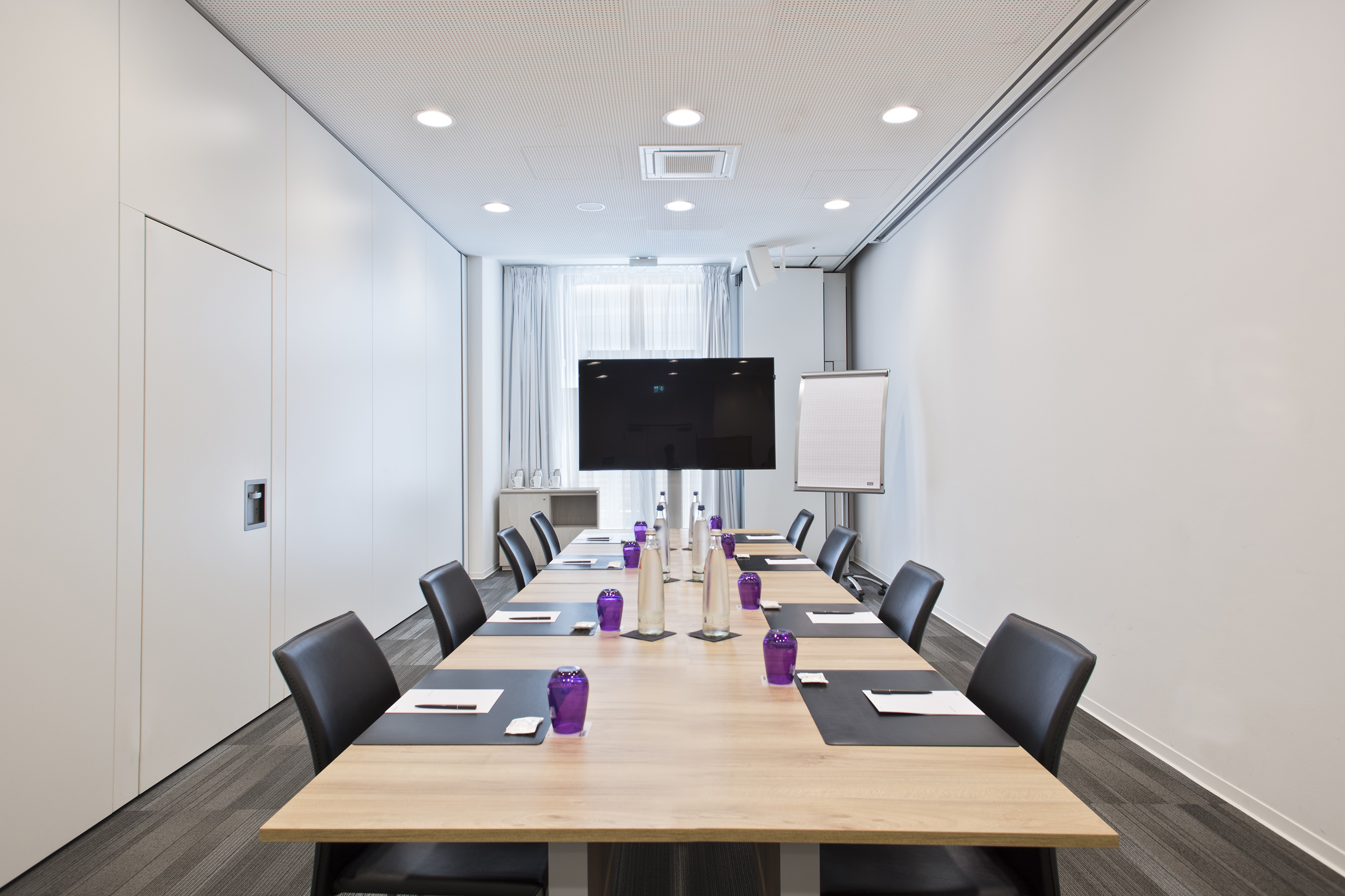,regionOfInterest=(1476.5,984.0))
Kosmos lll
20 Numero massimo di persone519 ft²37.73 x 13.78
Maggiori informazioni
Layout
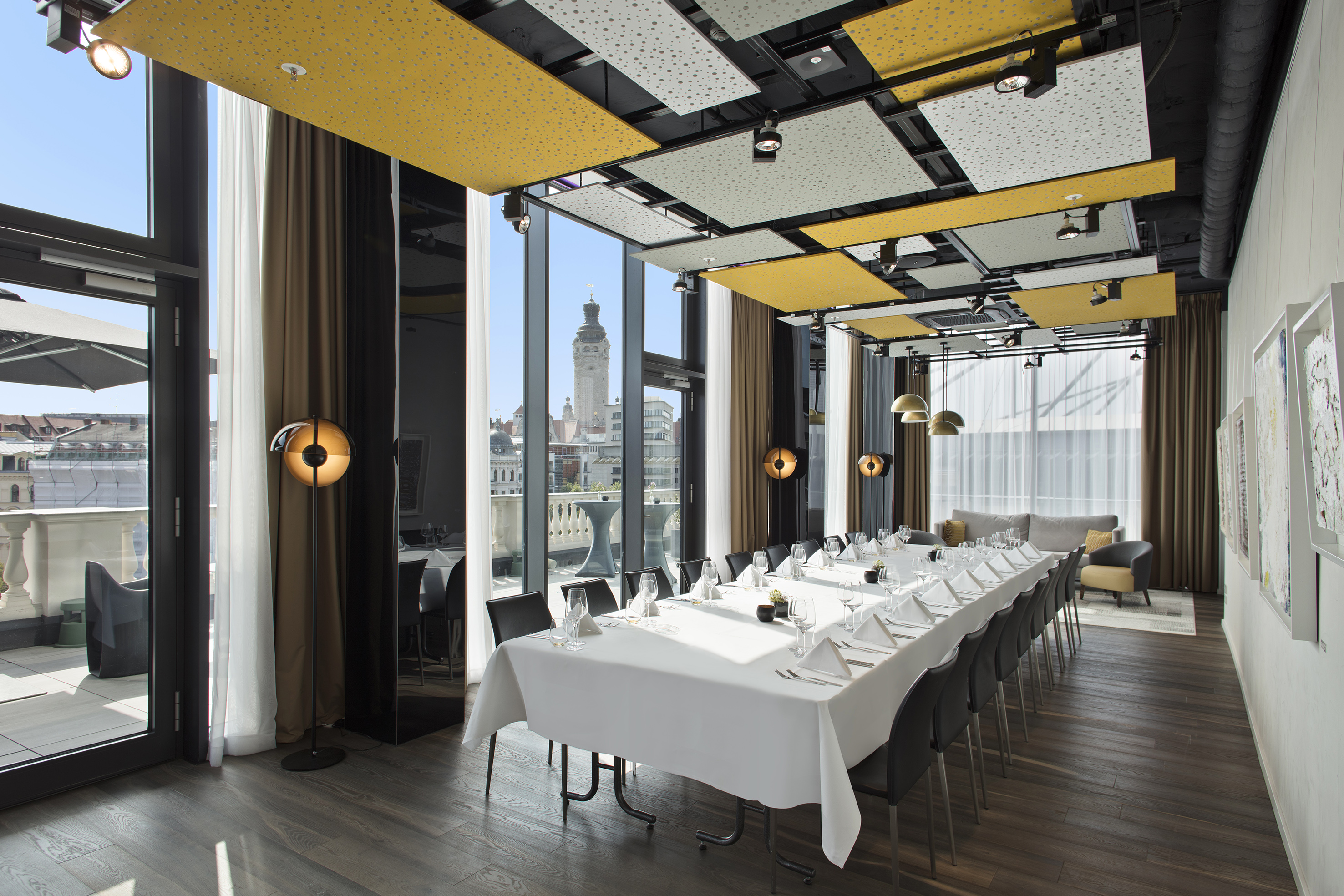,regionOfInterest=(1476.5,984.5))
Lounge I
50 Numero massimo di persone646 ft²39.37 x 16.41
Maggiori informazioni
Layout
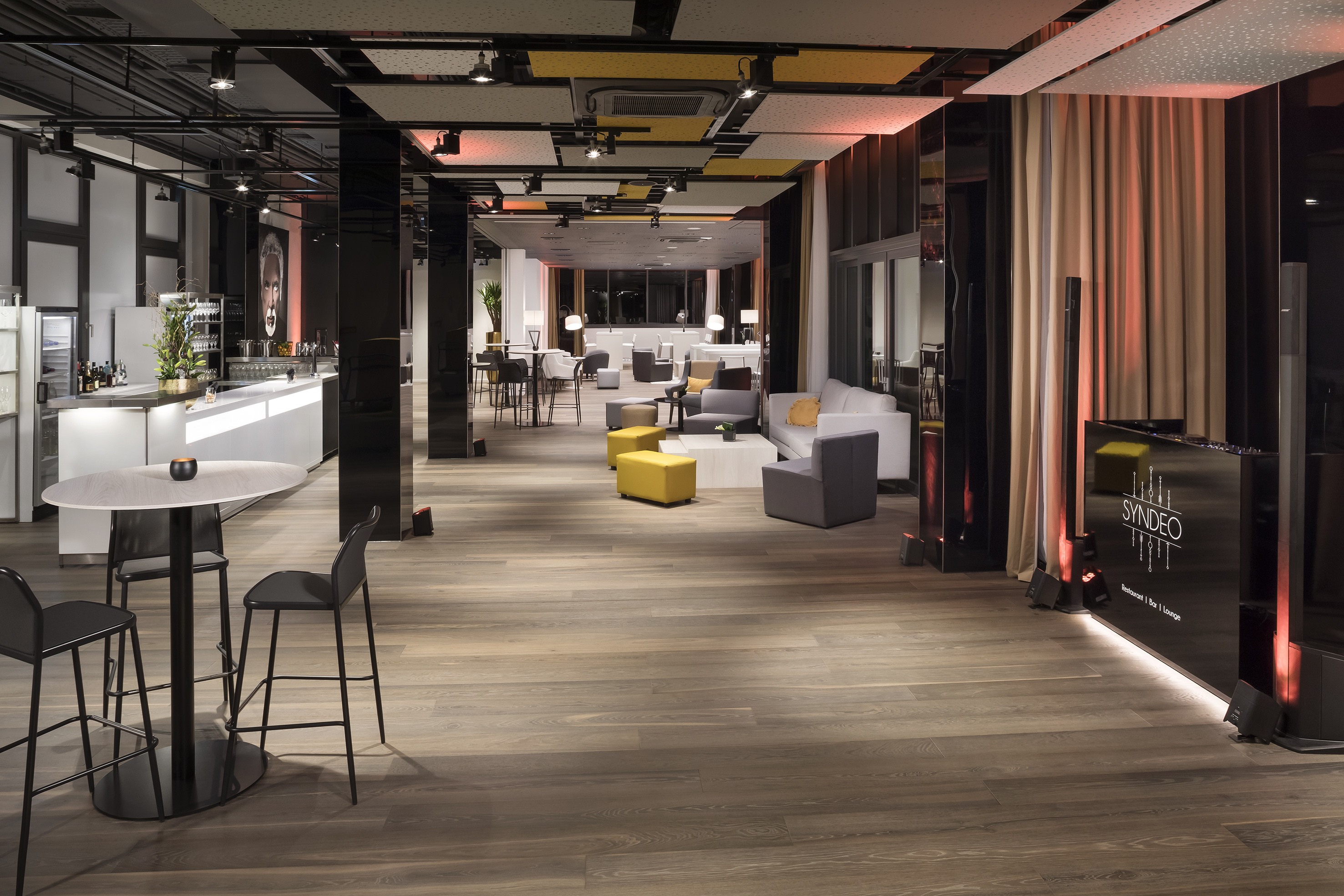,regionOfInterest=(1476.5,984.5))
Event Location Sky Lounge
280 Numero massimo di persone5166 ft²131.24 x 39.37
Maggiori informazioni
Layout
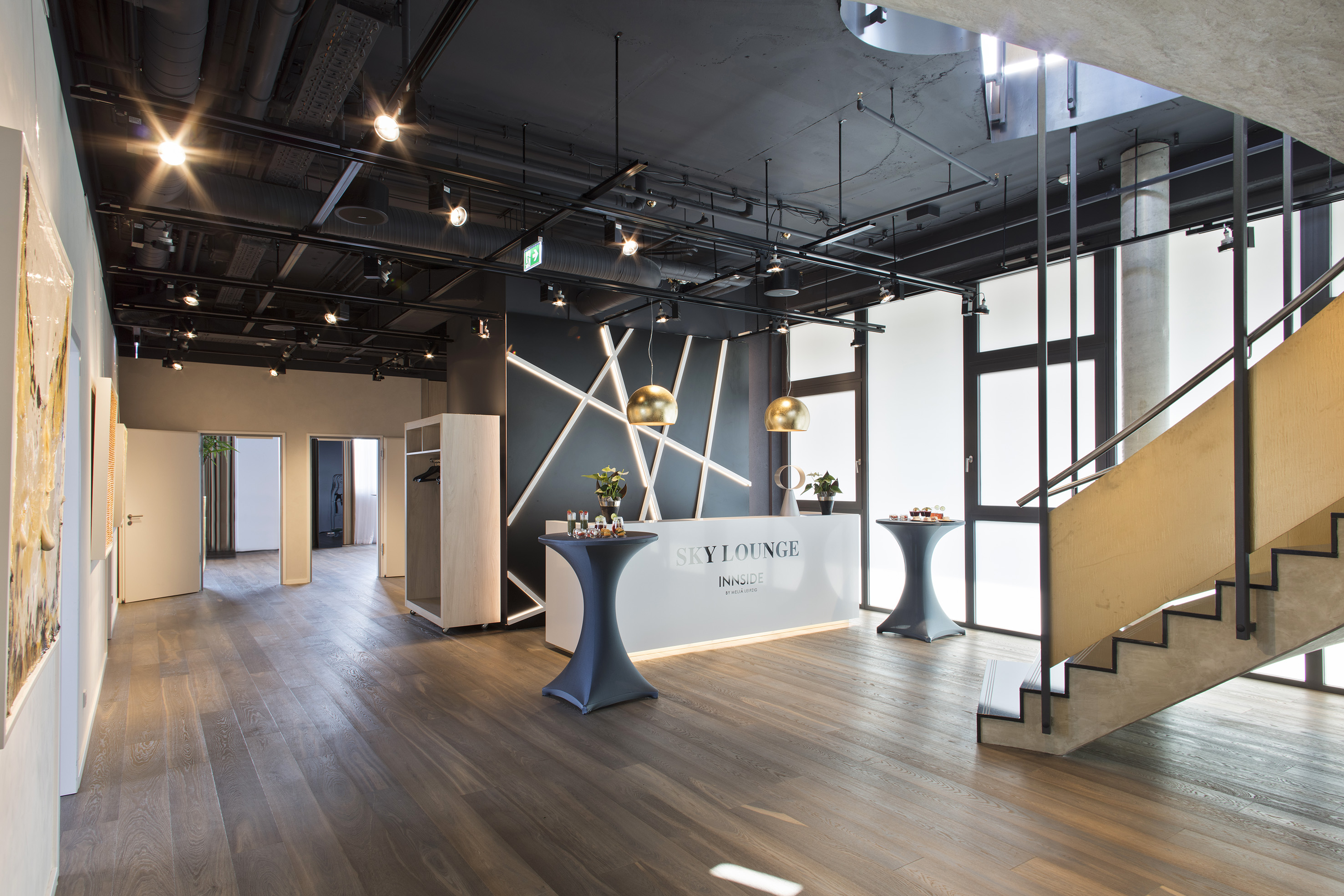,regionOfInterest=(1476.5,984.5))
Lounge
100 Numero massimo di persone1130 ft²22.97 x 49.22
Maggiori informazioni
Layout
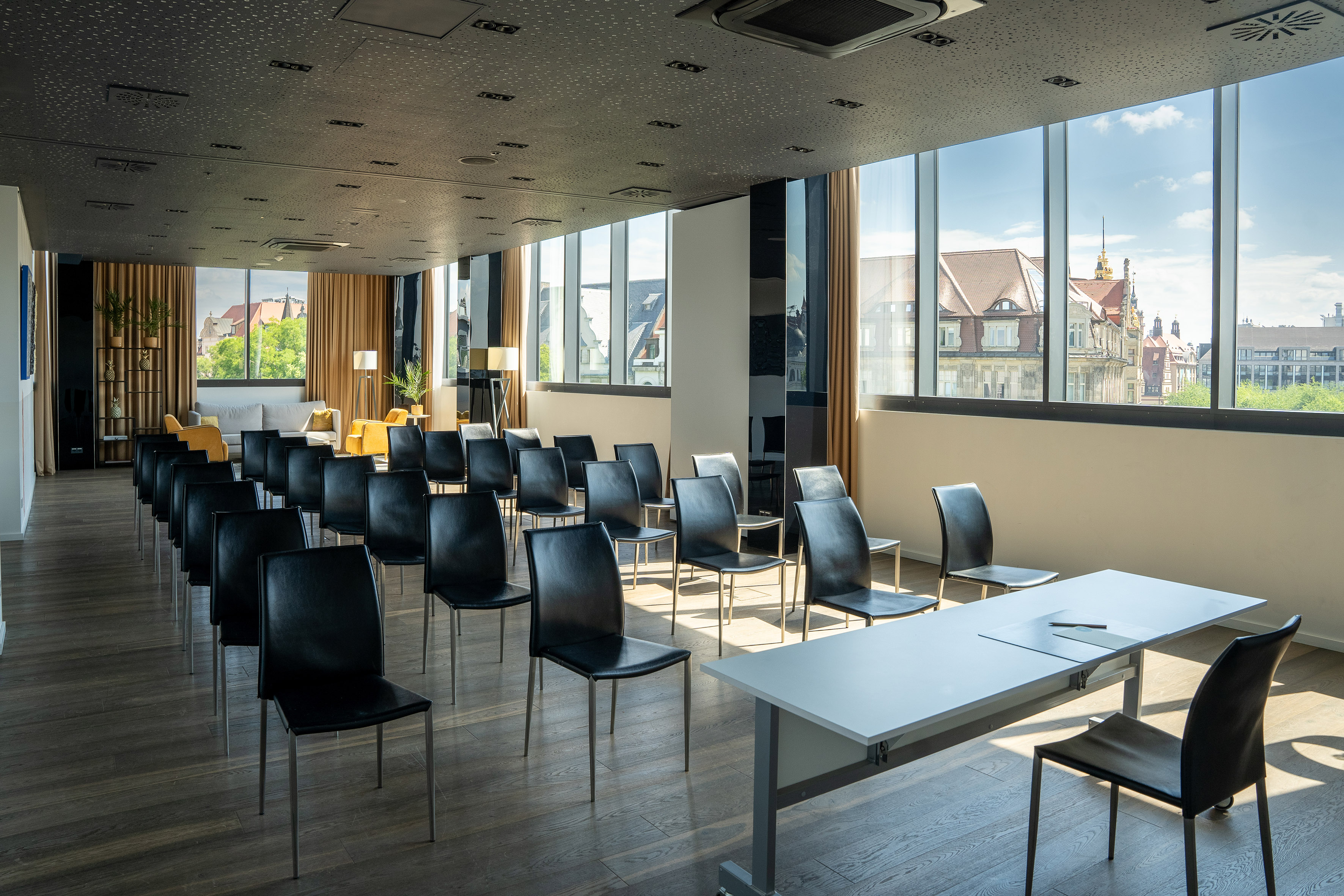,regionOfInterest=(1771.5,1181.0))
Meeting 1
50 Numero massimo di persone565 ft²24.61 x 22.97
Maggiori informazioni
Layout
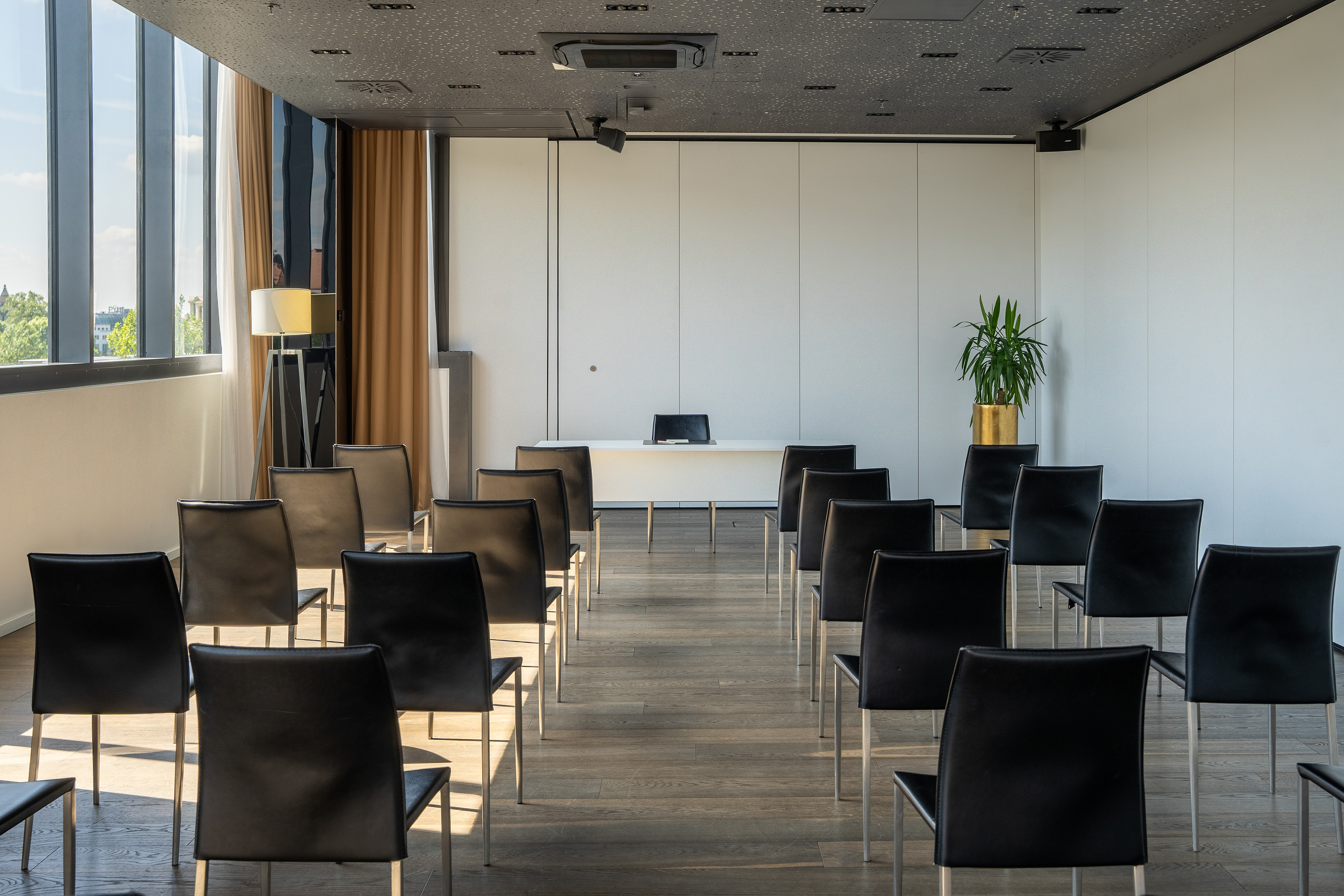,regionOfInterest=(1771.5,1181.0))
Meeting 2
50 Numero massimo di persone565 ft²24.61 x 22.97
Maggiori informazioni
Layout
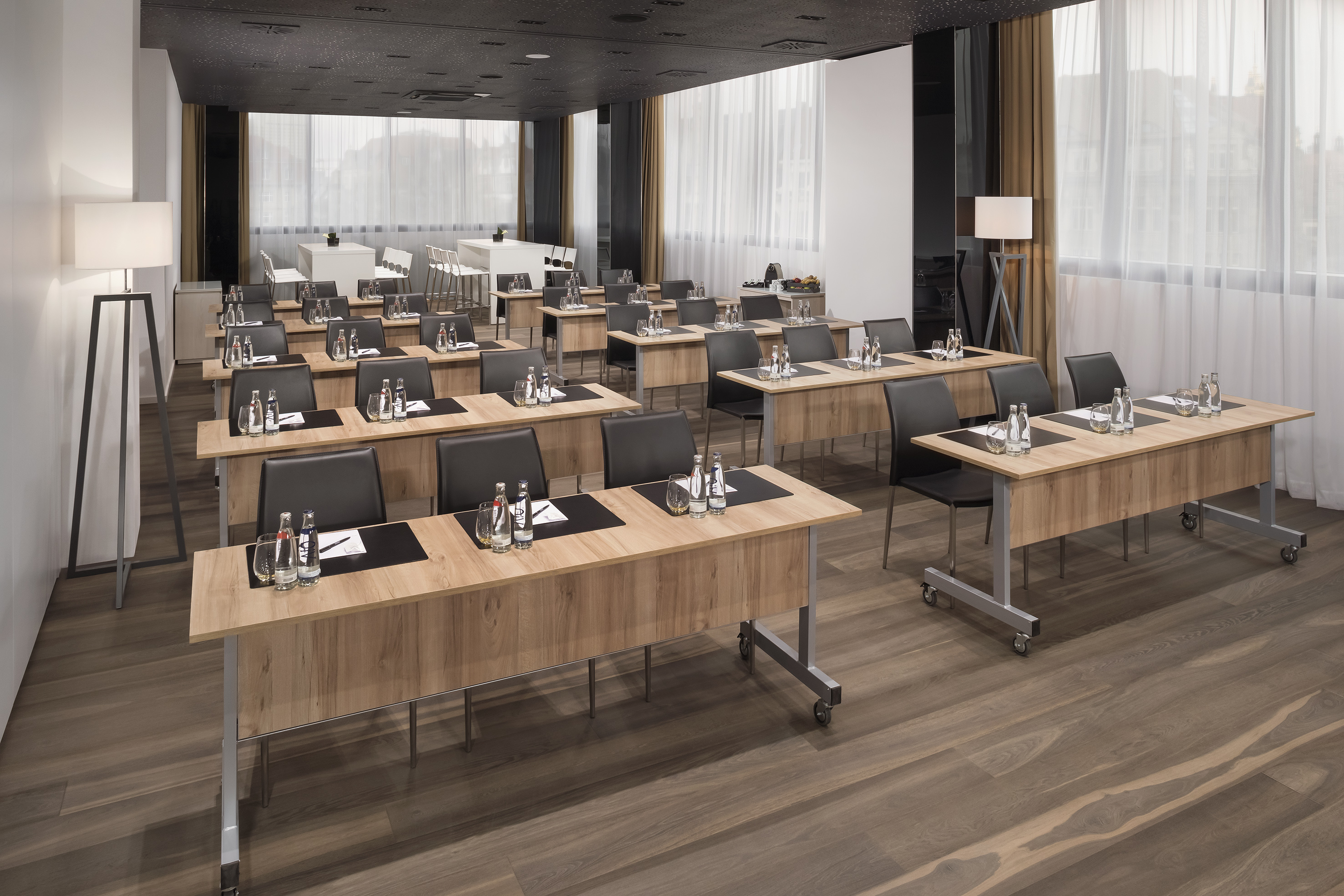,regionOfInterest=(1476.5,984.5))
Meeting 1+2
100 Numero massimo di persone1130 ft²49.22 x 22.97
Maggiori informazioni
Layout
Trovate lo spazio perfetto per i vostri eventi