My accountMy account
1
Fiți gazda perfectă
Oricare ar fi evenimentul dvs., INNSiDE Leipzig are camera pentru dvs. Invitați până la 15 membri ai echipei dvs. în sala noastră de ședințe de la parter, cu vedere la biserica Sf. Toma. Sau, dacă grupul dvs. este mai mare, Sky Lounge-ul nostru de la etajul 5 va fi perfect, cu o sală de ședințe, un hol, un auditoriu și o terasă complet utilată. Aveți nevoie de ceva mai special? Invitați-vă oaspeții la singura terasă de pe acoperiș din Leipzig, care impresionează mereu.
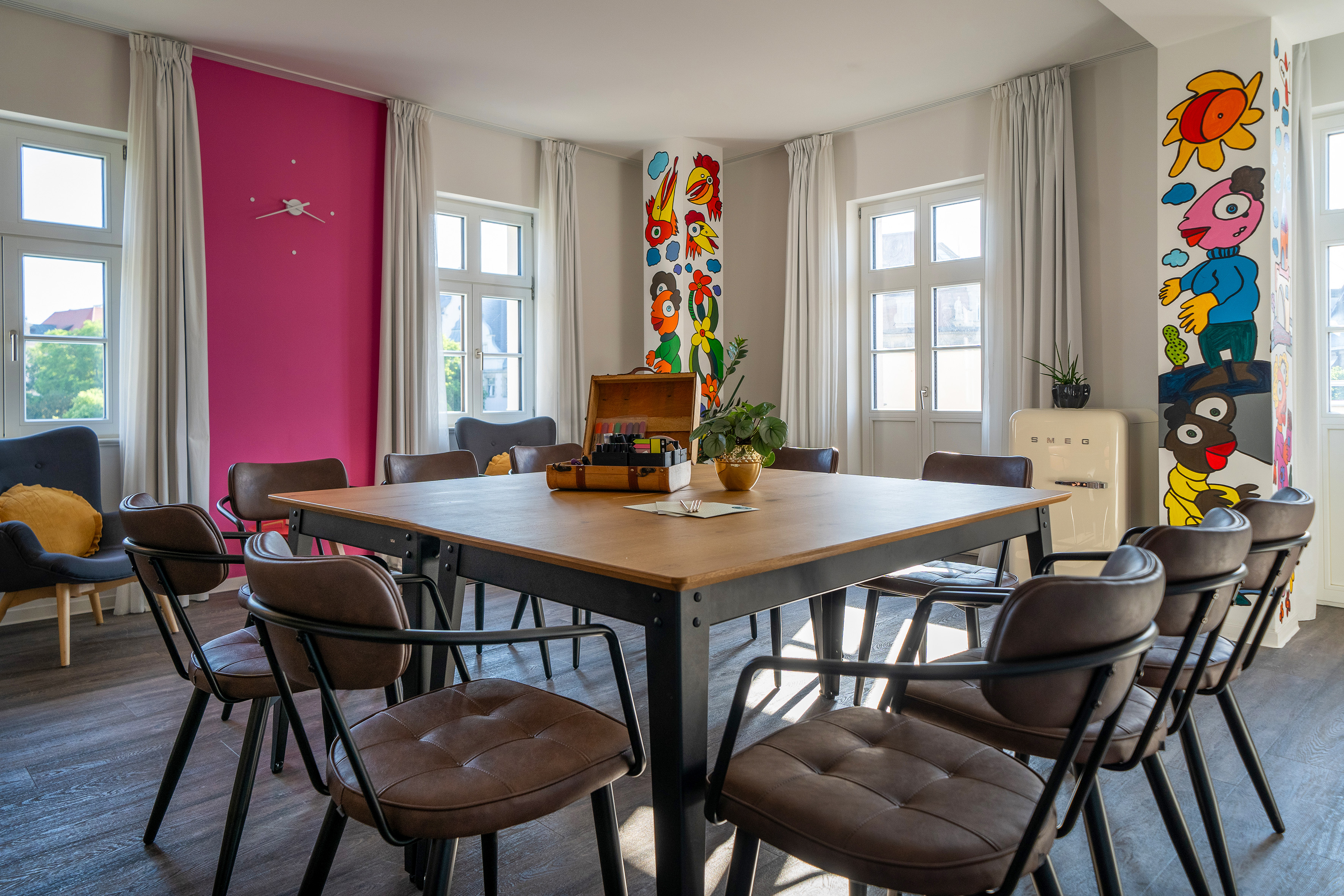,regionOfInterest=(1771.5,1181.0))
Big Ideas Space
15 Maximum number of people39 m²6.5 x 6.1
More information
Layouts
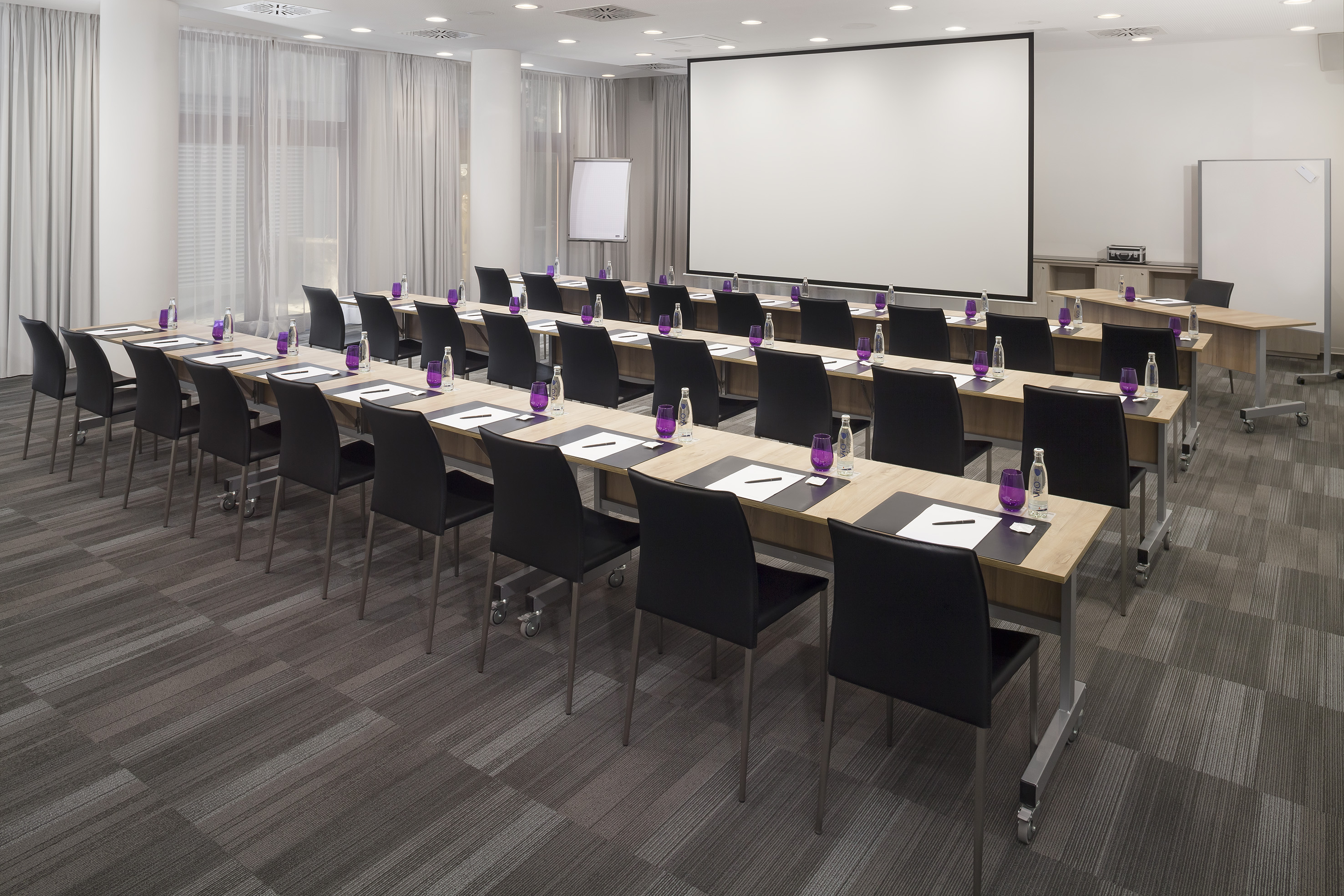,regionOfInterest=(1476.5,984.5))
Kosmos l+ll+lll
250 Maximum number of people253 m²11.5 x 22
More information
Layouts
,regionOfInterest=(1476.5,984.5))
Kosmos l
100 Maximum number of people109 m²11.5 x 9.5
More information
Layouts
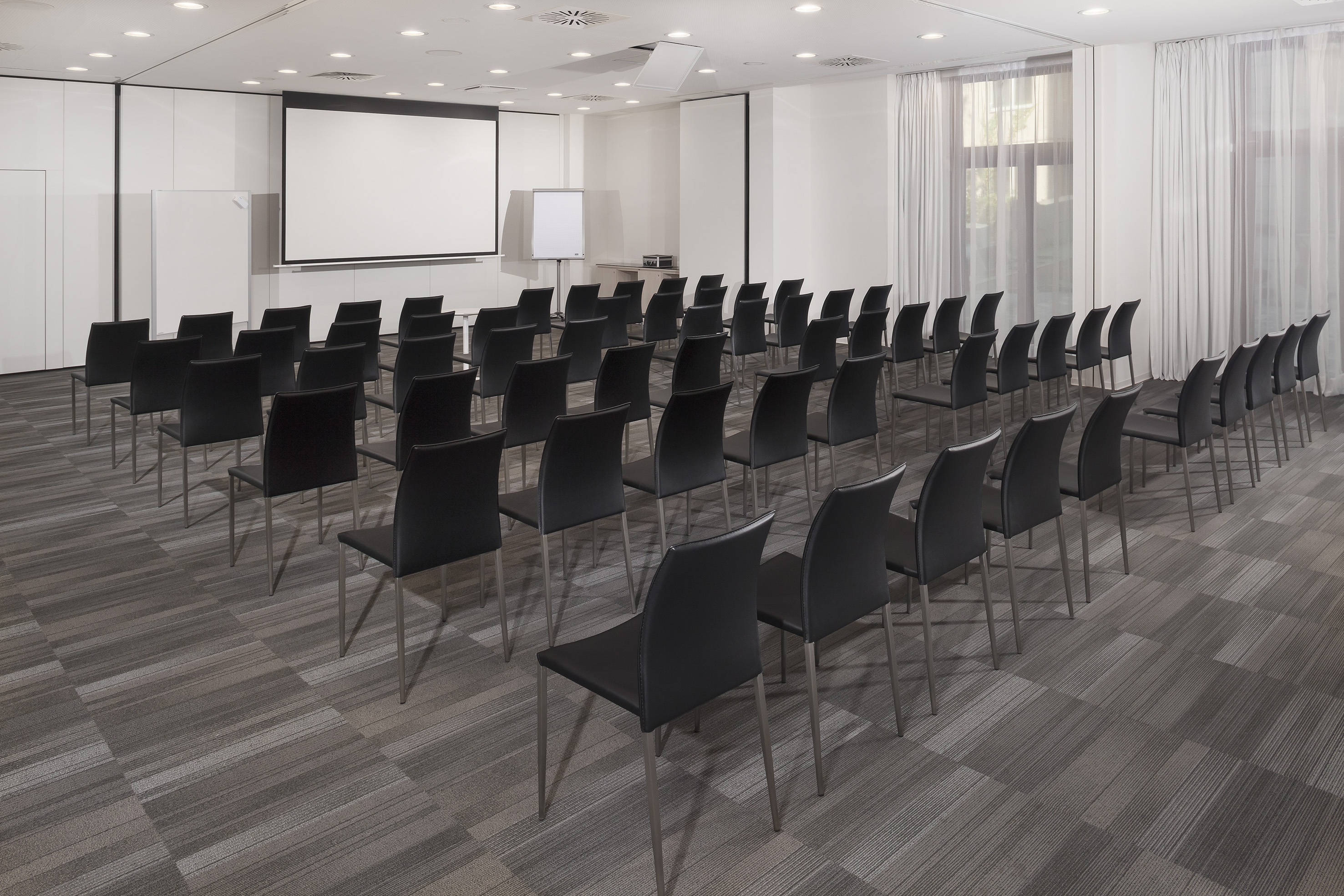,regionOfInterest=(1476.5,984.5))
Kosmos ll
100 Maximum number of people95 m²11.5 x 8.3
More information
Layouts
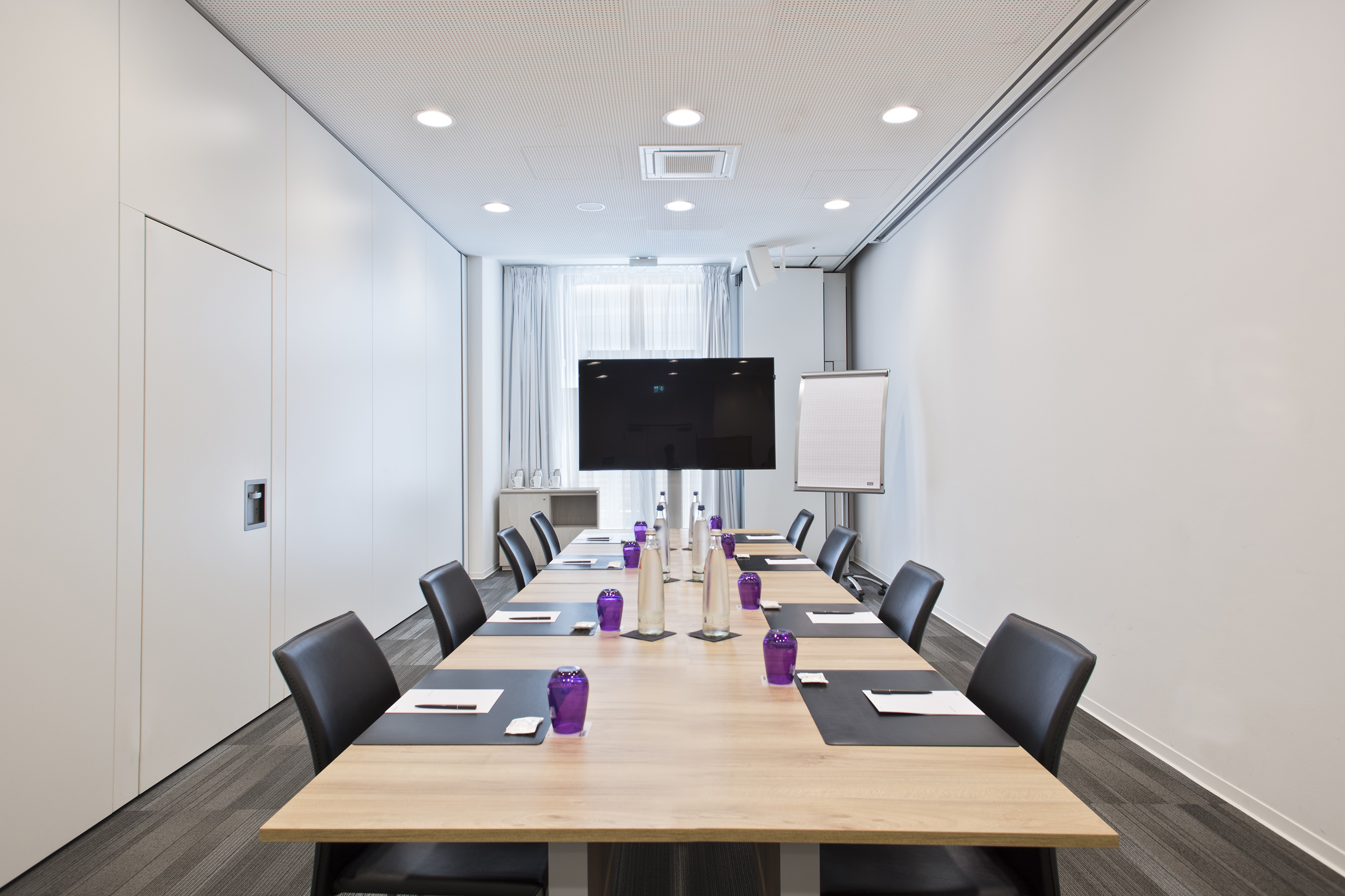,regionOfInterest=(1476.5,984.0))
Kosmos lll
20 Maximum number of people48 m²11.5 x 4.2
More information
Layouts
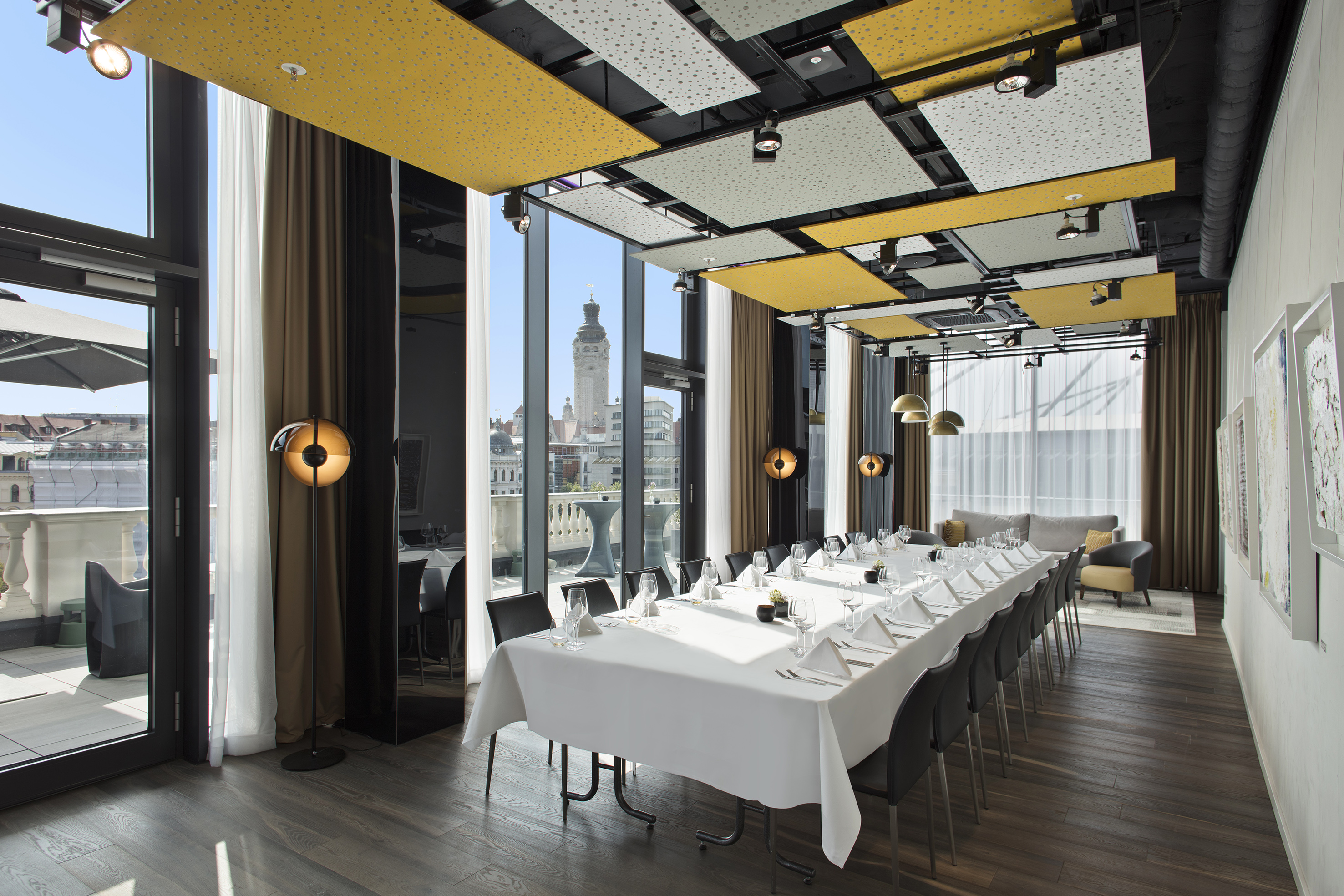,regionOfInterest=(1476.5,984.5))
Lounge I
50 Maximum number of people60 m²12 x 5
More information
Layouts
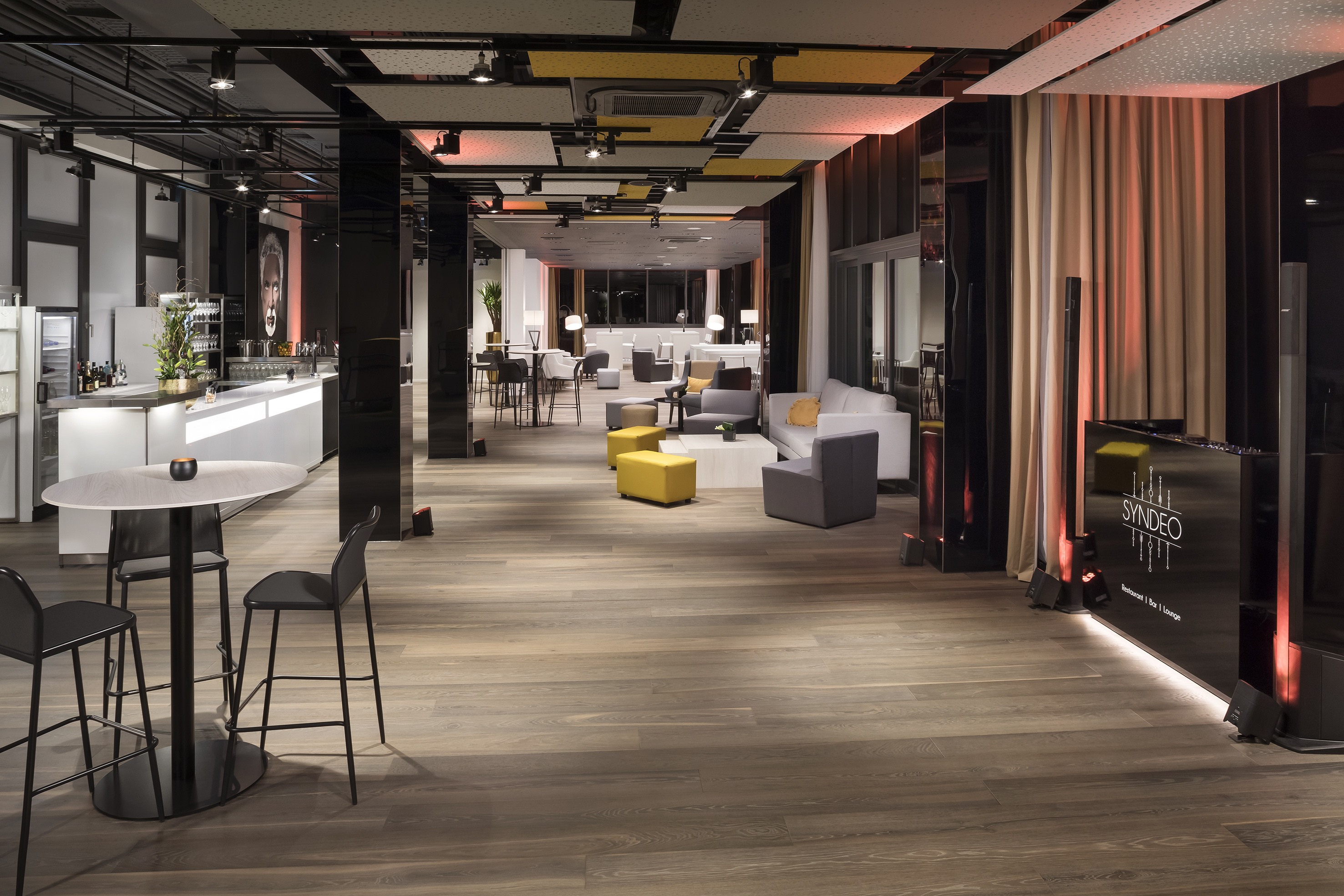,regionOfInterest=(1476.5,984.5))
Event Location Sky Lounge
280 Maximum number of people480 m²40 x 12
More information
Layouts
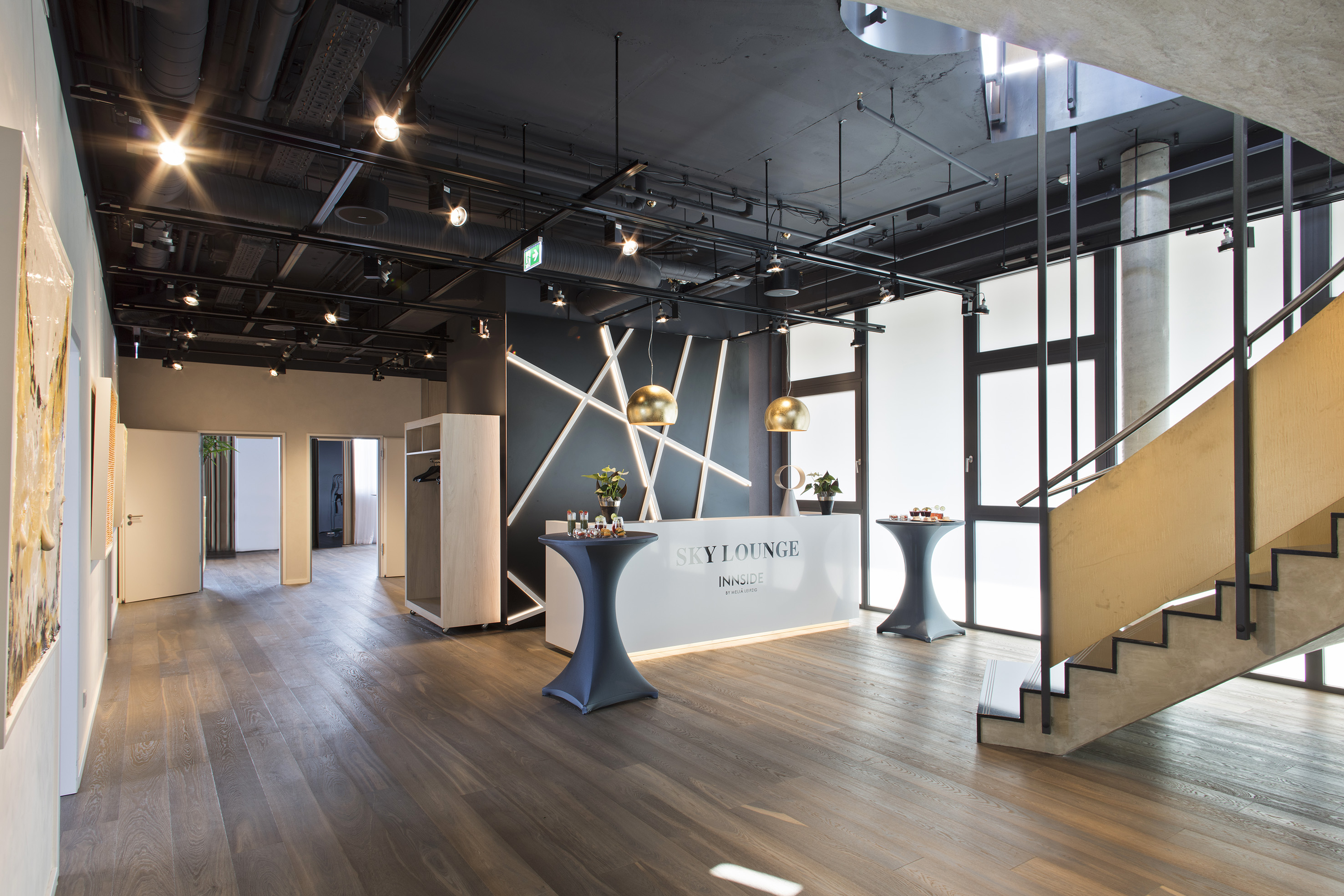,regionOfInterest=(1476.5,984.5))
Lounge
100 Maximum number of people105 m²7 x 15
More information
Layouts
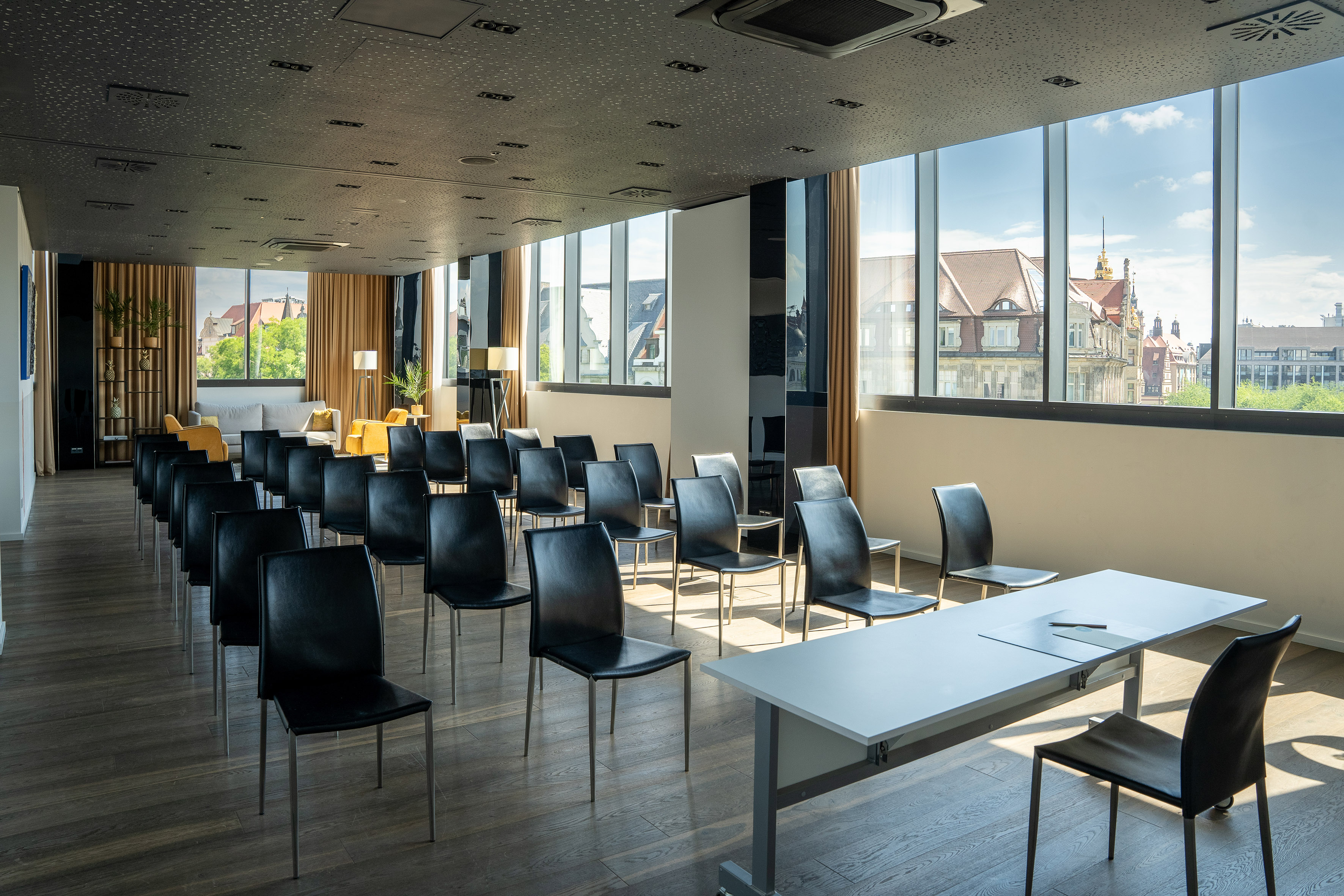,regionOfInterest=(1771.5,1181.0))
Meeting 1
50 Maximum number of people52 m²7.5 x 7
More information
Layouts
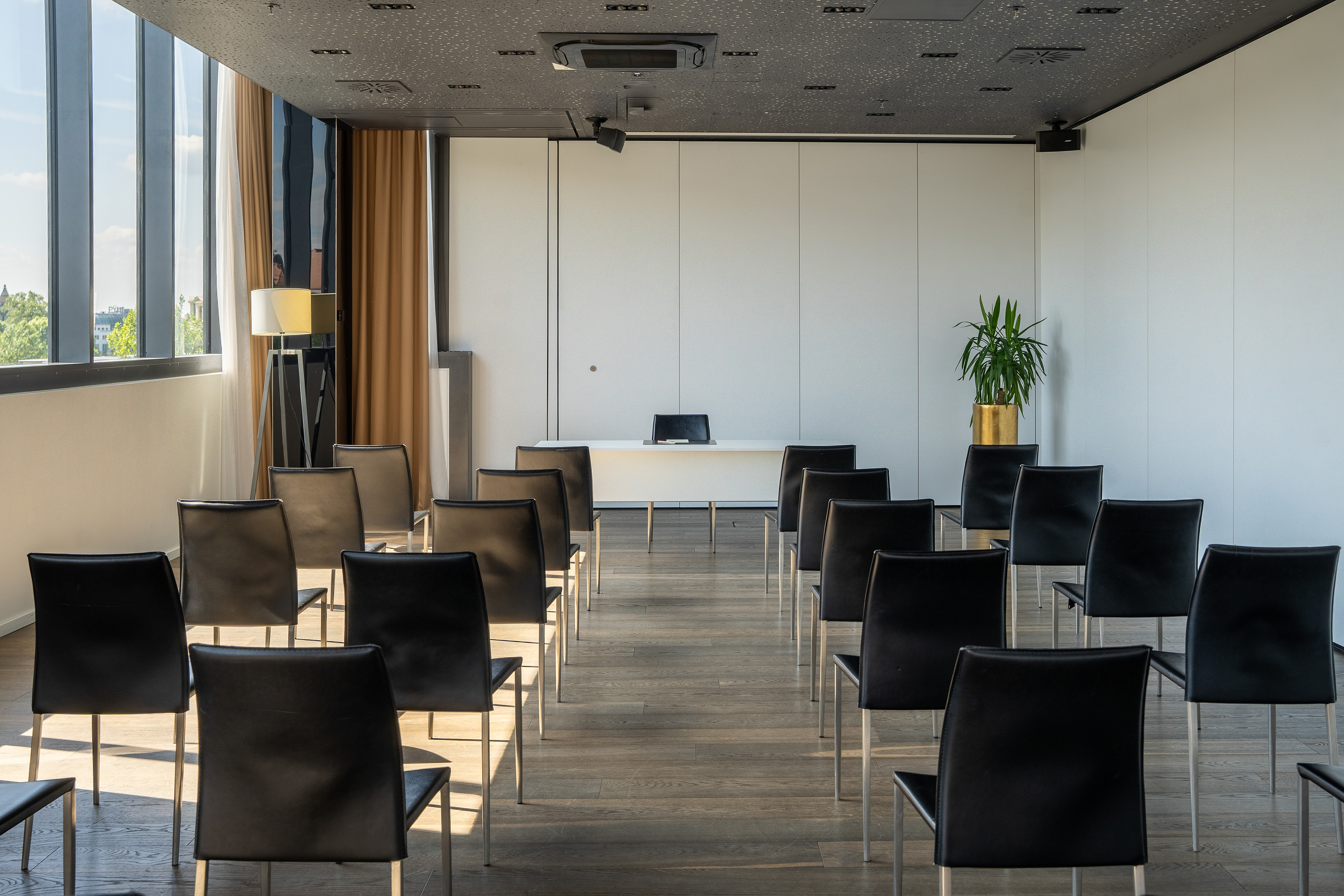,regionOfInterest=(1771.5,1181.0))
Meeting 2
50 Maximum number of people52 m²7.5 x 7
More information
Layouts
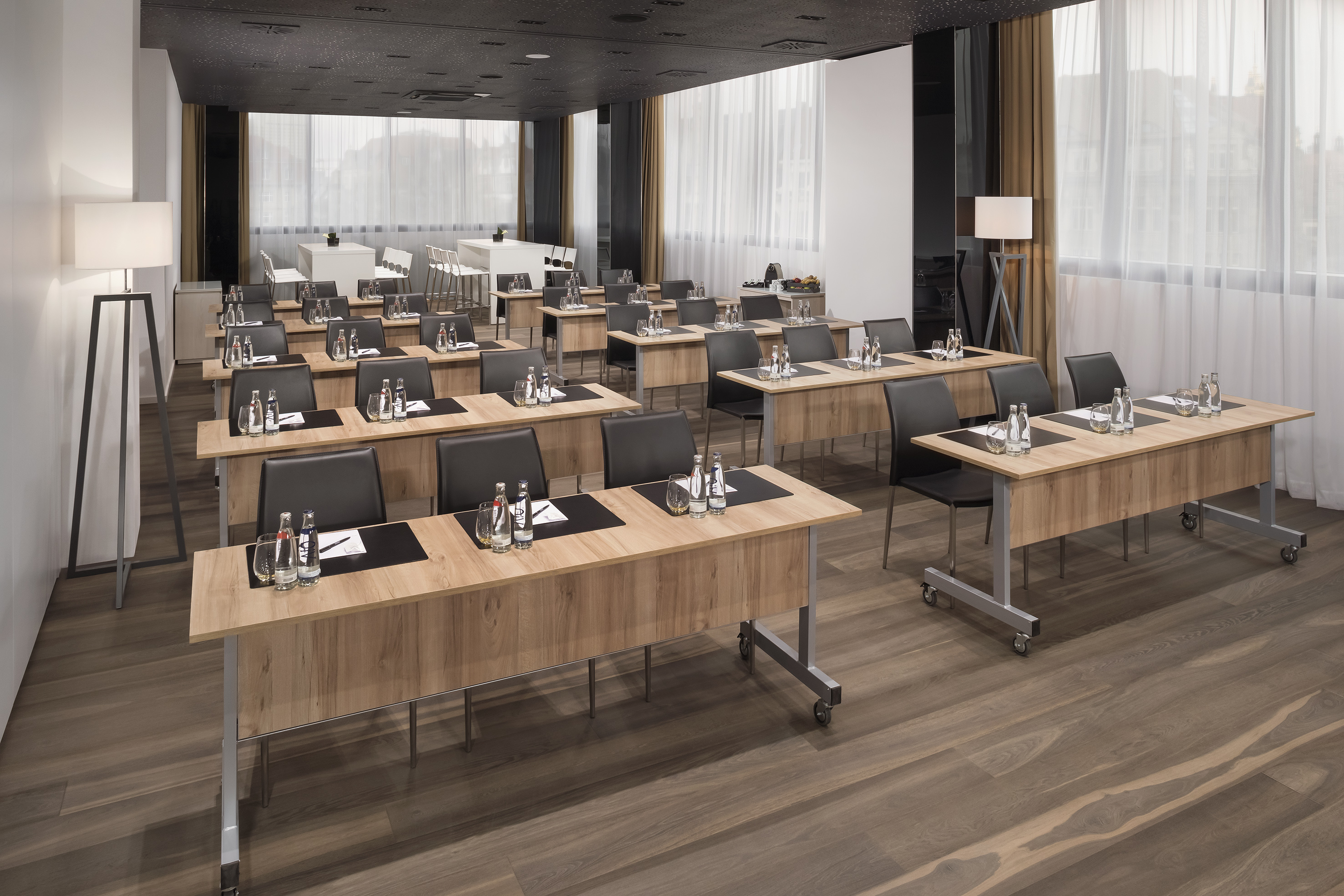,regionOfInterest=(1476.5,984.5))
Meeting 1+2
100 Maximum number of people105 m²15 x 7
More information
Layouts
Find the perfect space for your events