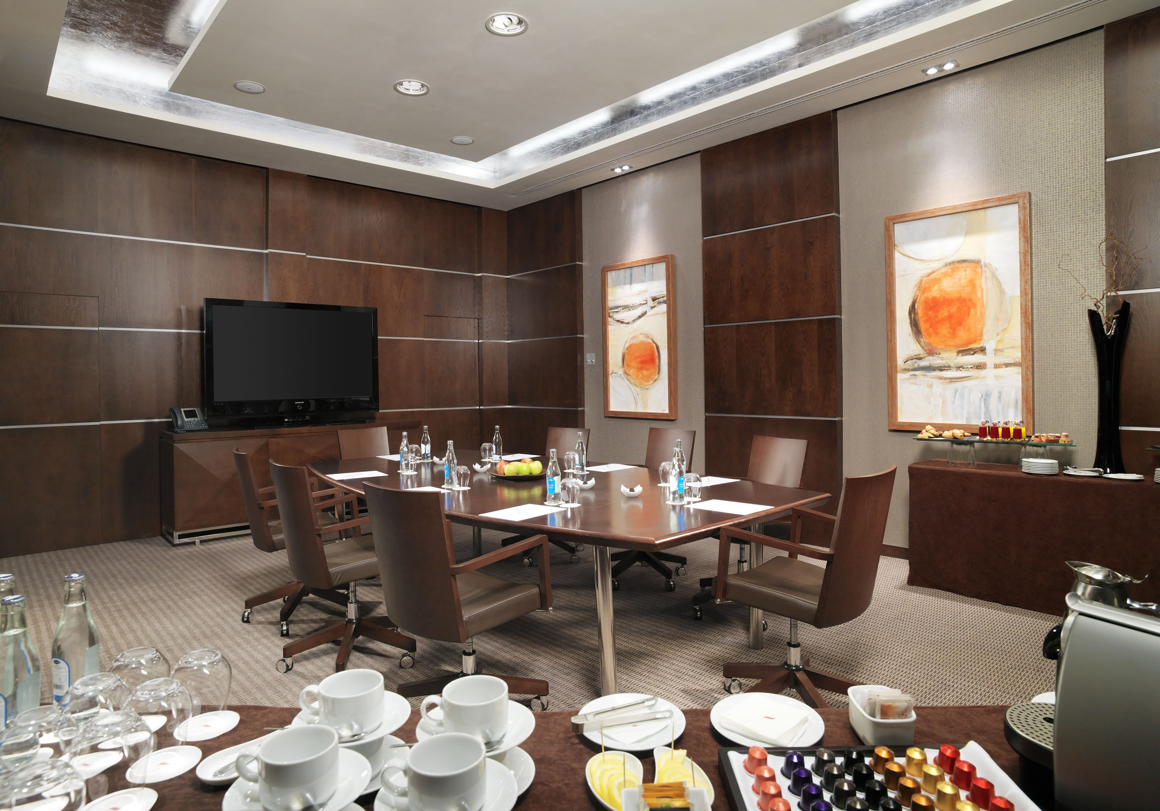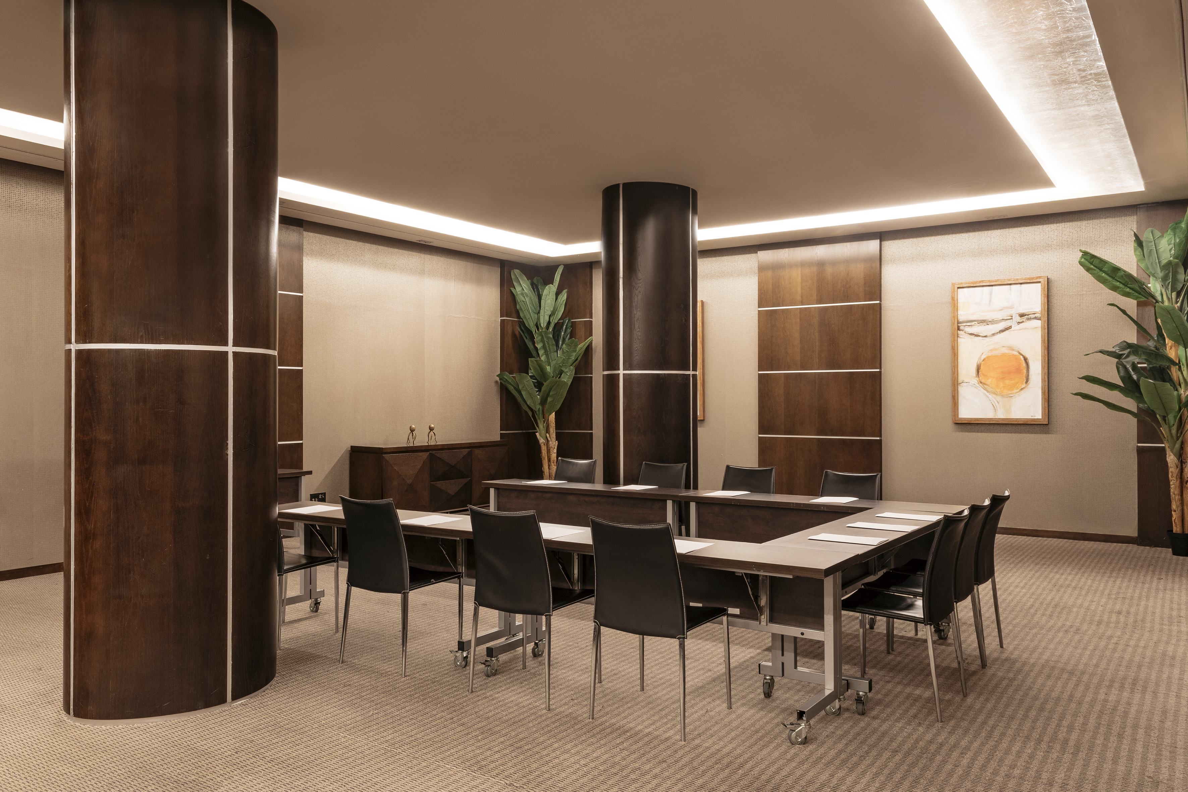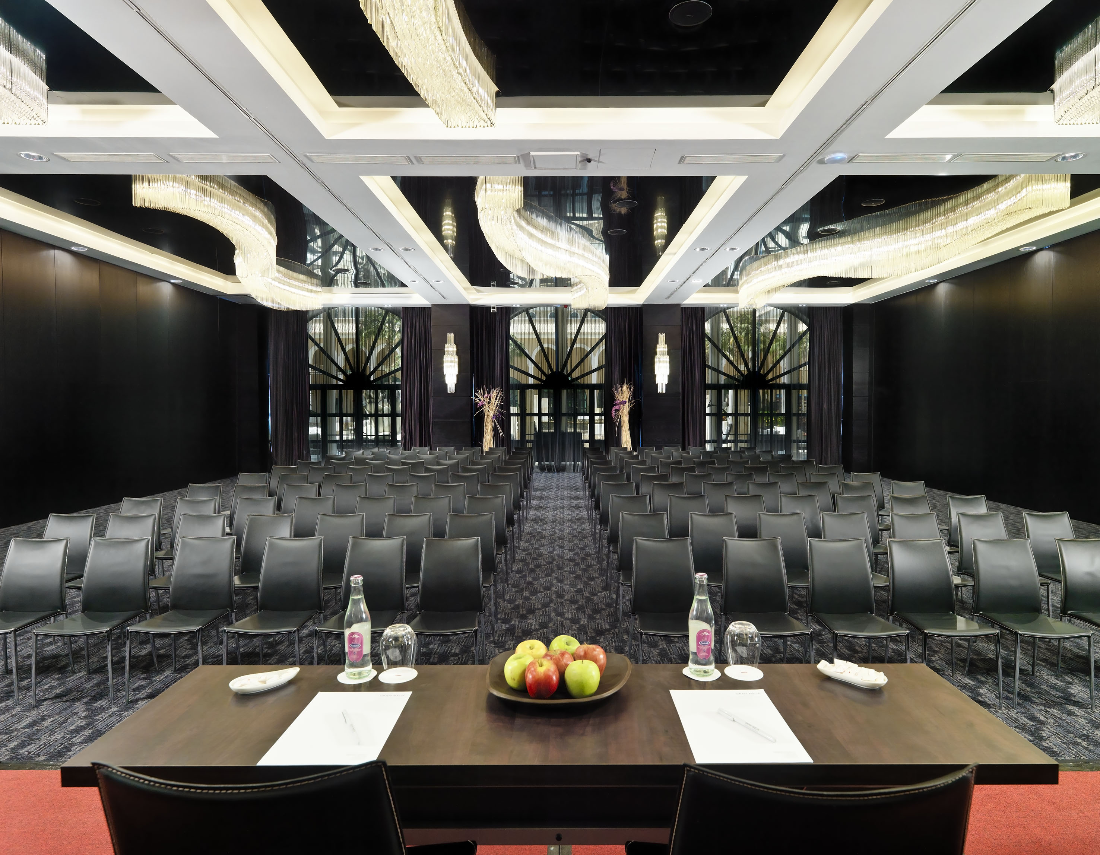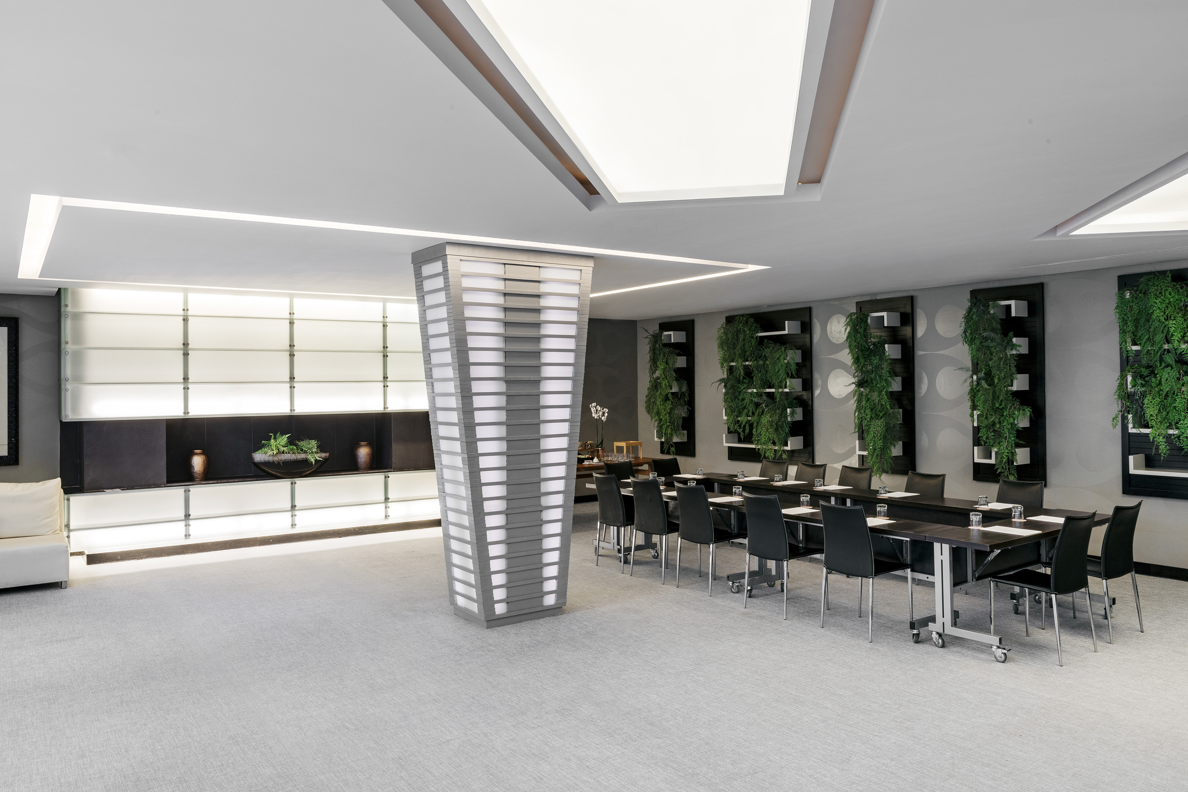Mon compteMon compte
1
Succès garanti
Le Gran Meliá Palacio de Isora dispose d'espaces extérieurs et d'installations uniques pour accueillir tout type d'événement. Près de 2 000 m² d'espace de réunion dans de grandes salles d'événements sophistiquées et polyvalentes dotées des dernières technologies pour l'organisation de réunions et d'événements. Nous pouvons nous adapter aux besoins de votre événement.
,regionOfInterest=(1476.5,1032.5))
Business Center 1
30 Nombre maximal de personnes27 m²3.2 x 8.5
Plus d’informations
Disposition
,regionOfInterest=(1771.5,1181.0))
Business Center 2
12 Nombre maximal de personnes35 m²5 x 7
Plus d’informations
Disposition
,regionOfInterest=(1476.5,1032.5))
Business Center 3
12 Nombre maximal de personnes36 m²7.1 x 5.2
Plus d’informations
Disposition
,regionOfInterest=(1476.5,1032.5))
Business Center 4
30 Nombre maximal de personnes94 m²11.9 x 7.9
Plus d’informations
Disposition
,regionOfInterest=(1771.5,1183.0))
Atlas
900 Nombre maximal de personnes855 m²45 x 19
Plus d’informations
Disposition
,regionOfInterest=(1476.5,1148.0))
Eos 1 + 2 + 3
650 Nombre maximal de personnes729 m²38 x 19.2
Plus d’informations
Disposition
,regionOfInterest=(1476.5,984.5))
Eos 1
140 Nombre maximal de personnes206 m²19.7 x 10.5
Plus d’informations
Disposition
,regionOfInterest=(1476.5,1063.5))
Eos 2
140 Nombre maximal de personnes206 m²19.7 x 10.5
Plus d’informations
Disposition
,regionOfInterest=(1476.5,1148.0))
Eos 3
140 Nombre maximal de personnes315 m²19.7 x 16
Plus d’informations
Disposition
,regionOfInterest=(1771.5,1181.0))
Lotus
60 Nombre maximal de personnes126 m²12.3 x 10.3
Plus d’informations
Disposition