Il mio accountIl mio account
1
Un hotel versatile
Oltre alla sua posizione privilegiata, Meliá Barcelona Sky Hotel offre ampie strutture con luce naturale e sale di design per eventi di ogni tipo. Offre anche un team di produzione per aiutarvi con la gestione, logistica e monitoraggio, qualunque sia il progetto da realizzare.
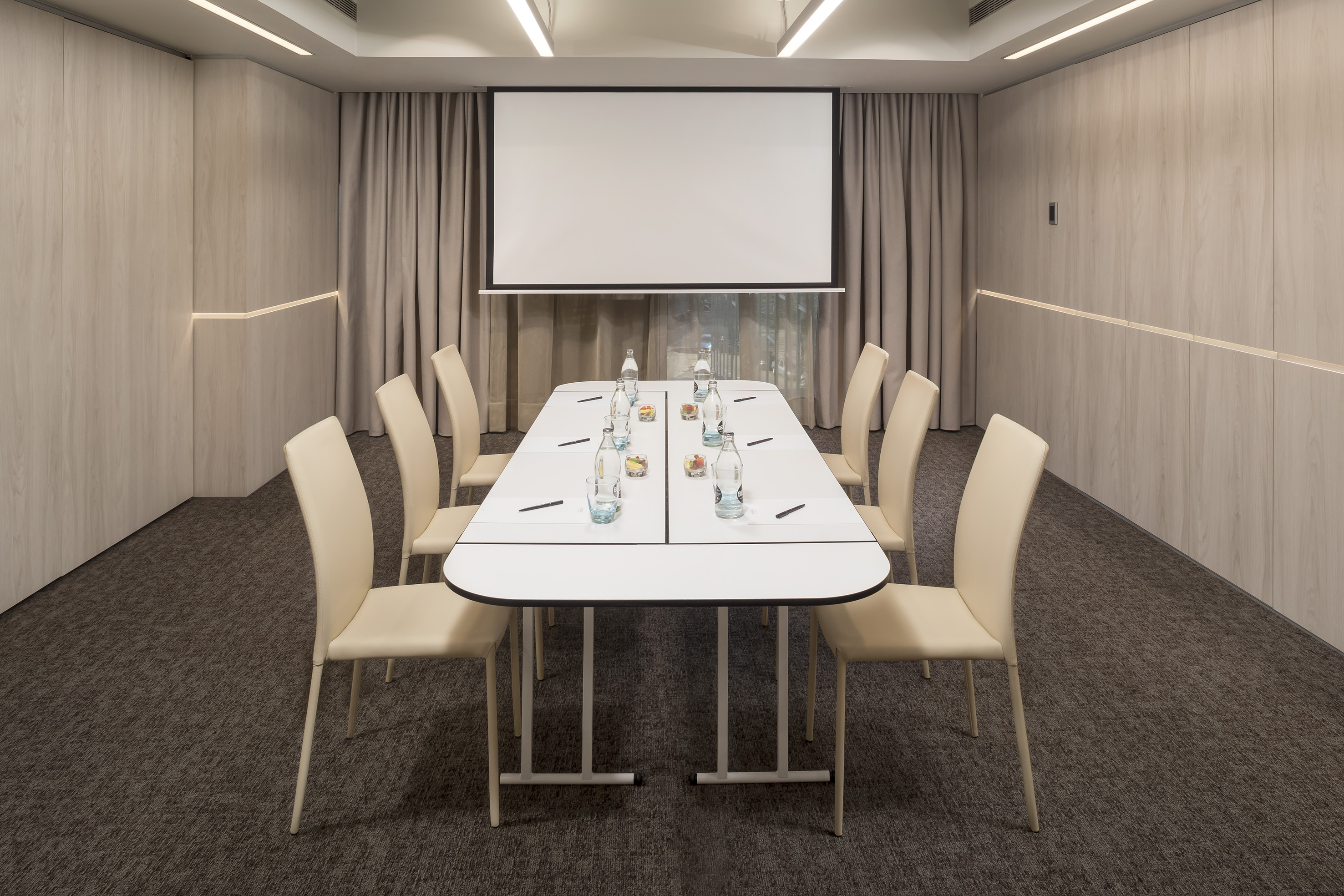,regionOfInterest=(1476.5,984.5))
Cloud 1
48 Numero massimo di persone55 m²12 x 4.6
Maggiori informazioni
Layout
,regionOfInterest=(1476.5,984.5))
Cloud 1-2
100 Numero massimo di persone114 m²12 x 9.5
Maggiori informazioni
Layout
,regionOfInterest=(1476.5,984.5))
Cloud 2
48 Numero massimo di persone57 m²12 x 4.8
Maggiori informazioni
Layout
,regionOfInterest=(1476.5,984.5))
Cloud 3
15 Numero massimo di persone23 m²5.4 x 4.4
Maggiori informazioni
Layout
,regionOfInterest=(1476.5,984.5))
Cloud 3-4
60 Numero massimo di persone77 m²5.4 x 14.4
Maggiori informazioni
Layout
,regionOfInterest=(1476.5,984.5))
Cloud 4
30 Numero massimo di persone51 m²5.4 x 9.5
Maggiori informazioni
Layout
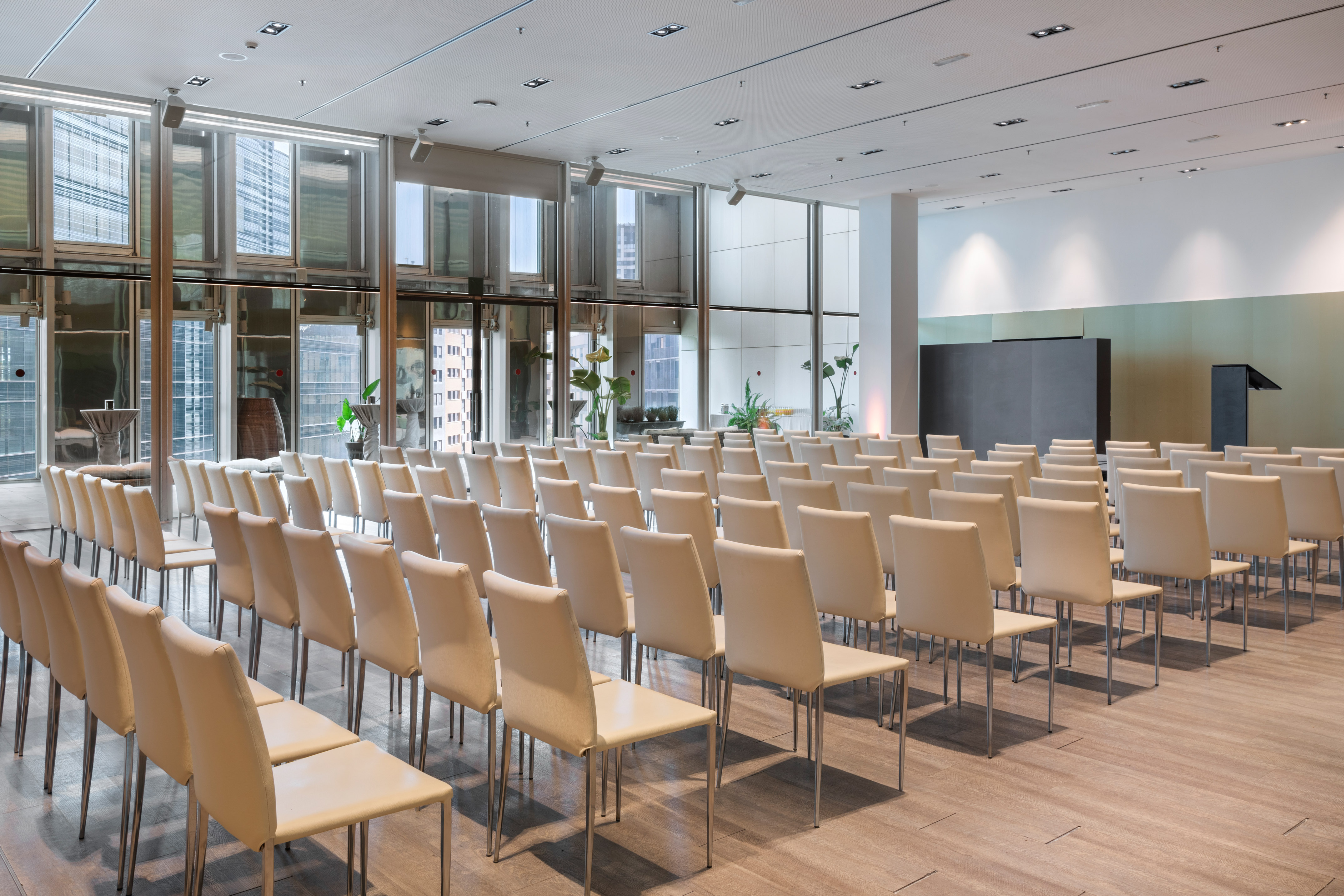,regionOfInterest=(2150.0,1433.5))
Evolution
280 Numero massimo di persone301 m²23.2 x 13
Maggiori informazioni
Layout
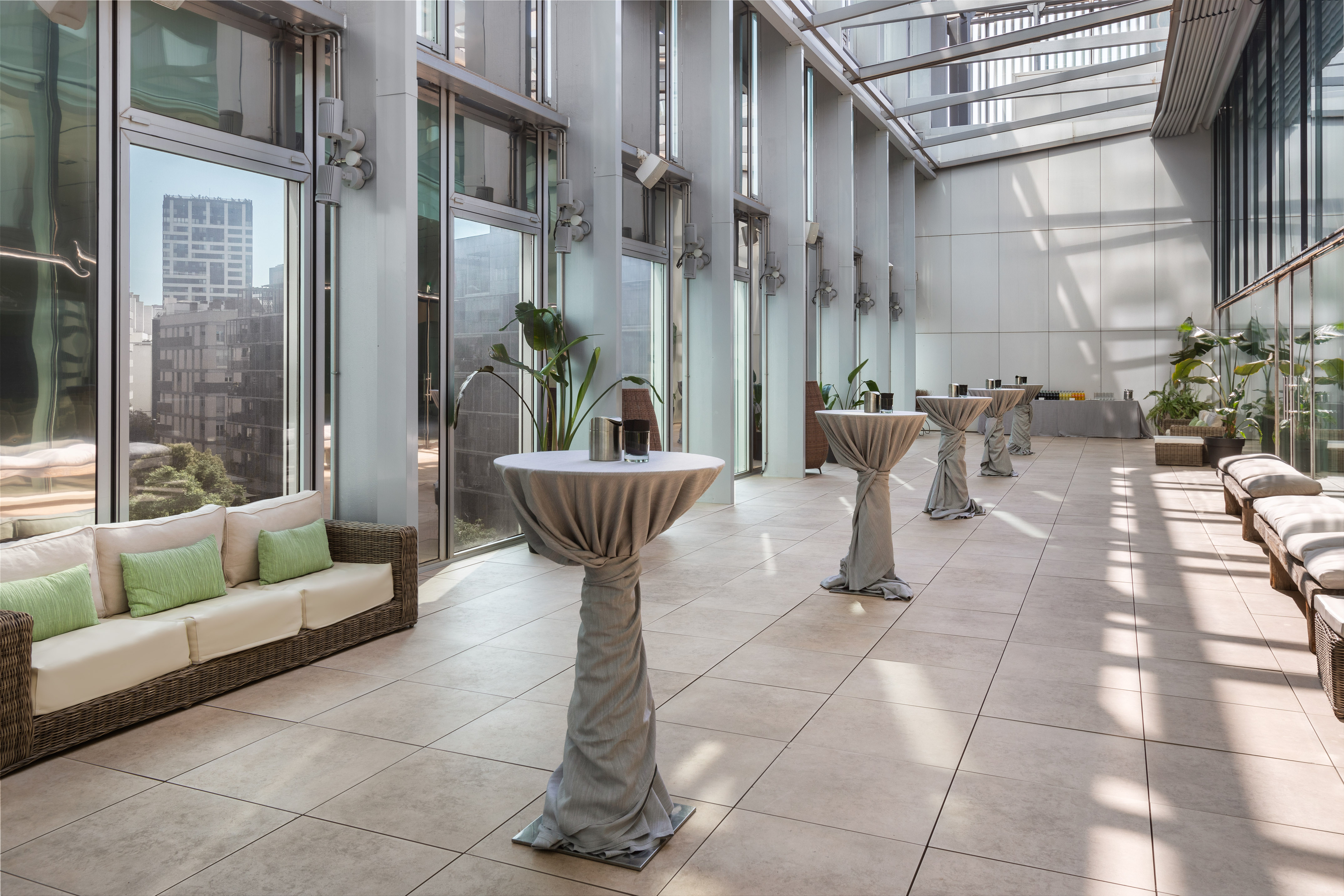,regionOfInterest=(2150.0,1433.5))
Evolution-Terrace
120 Numero massimo di persone139 m²23.2 x 6
Maggiori informazioni
Layout
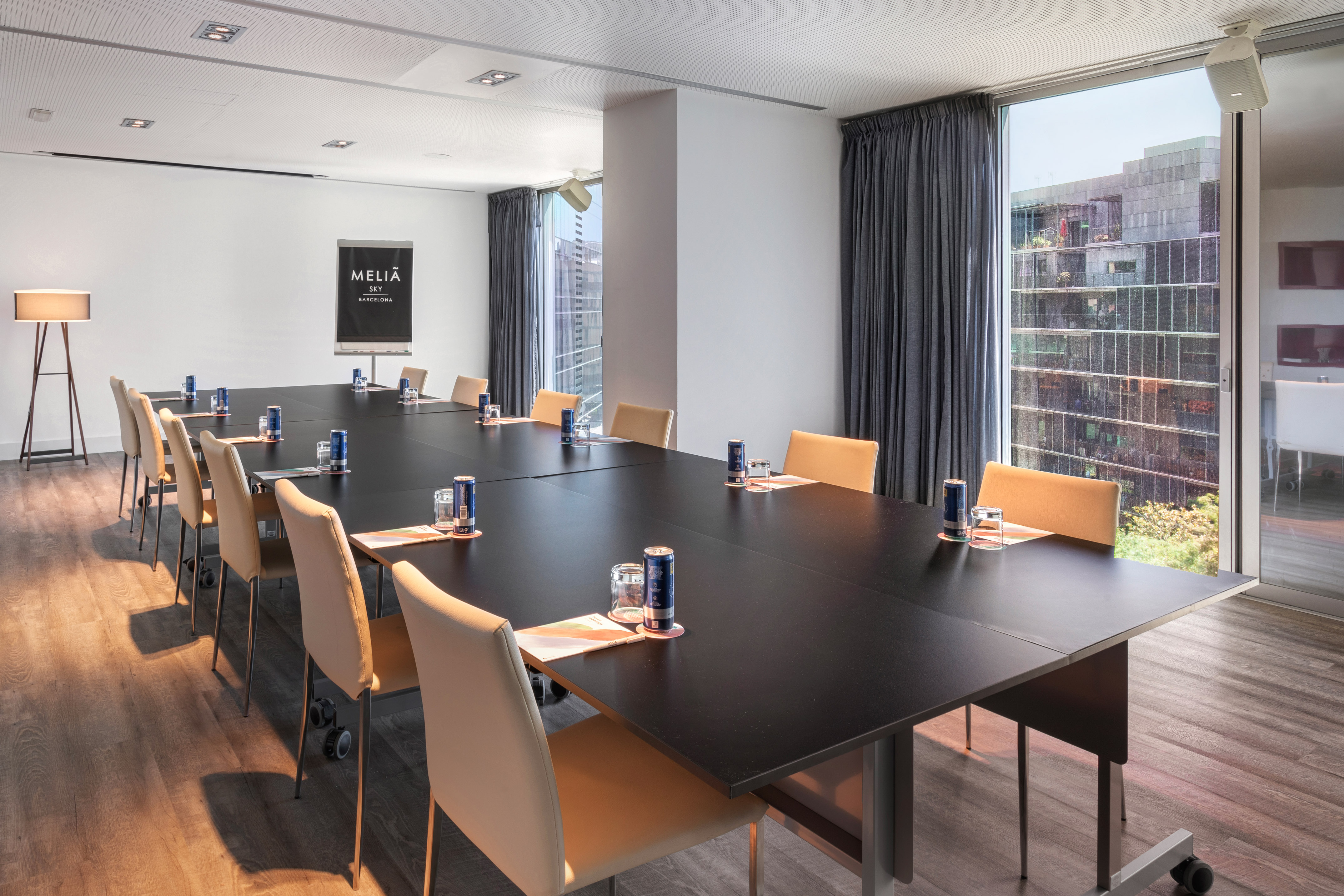,regionOfInterest=(2150.0,1433.5))
Library
32 Numero massimo di persone54 m²9.3 x 5.9
Maggiori informazioni
Layout
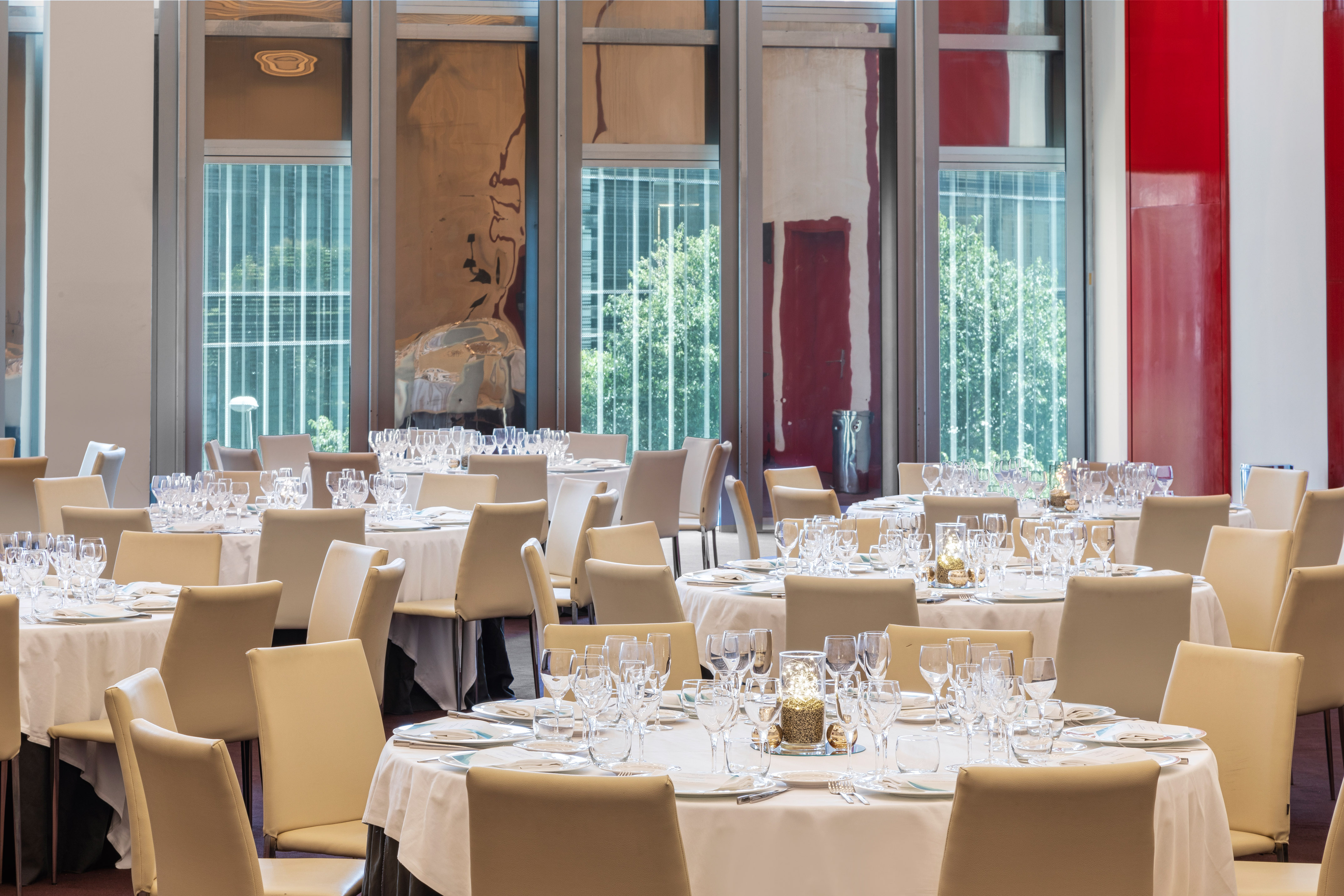,regionOfInterest=(2150.0,1434.0))
Sky 1
80 Numero massimo di persone95 m²13.7 x 7
Maggiori informazioni
Layout
,regionOfInterest=(2150.0,1434.0))
Sky 1-2
180 Numero massimo di persone195 m²13.7 x 14.3
Maggiori informazioni
Layout
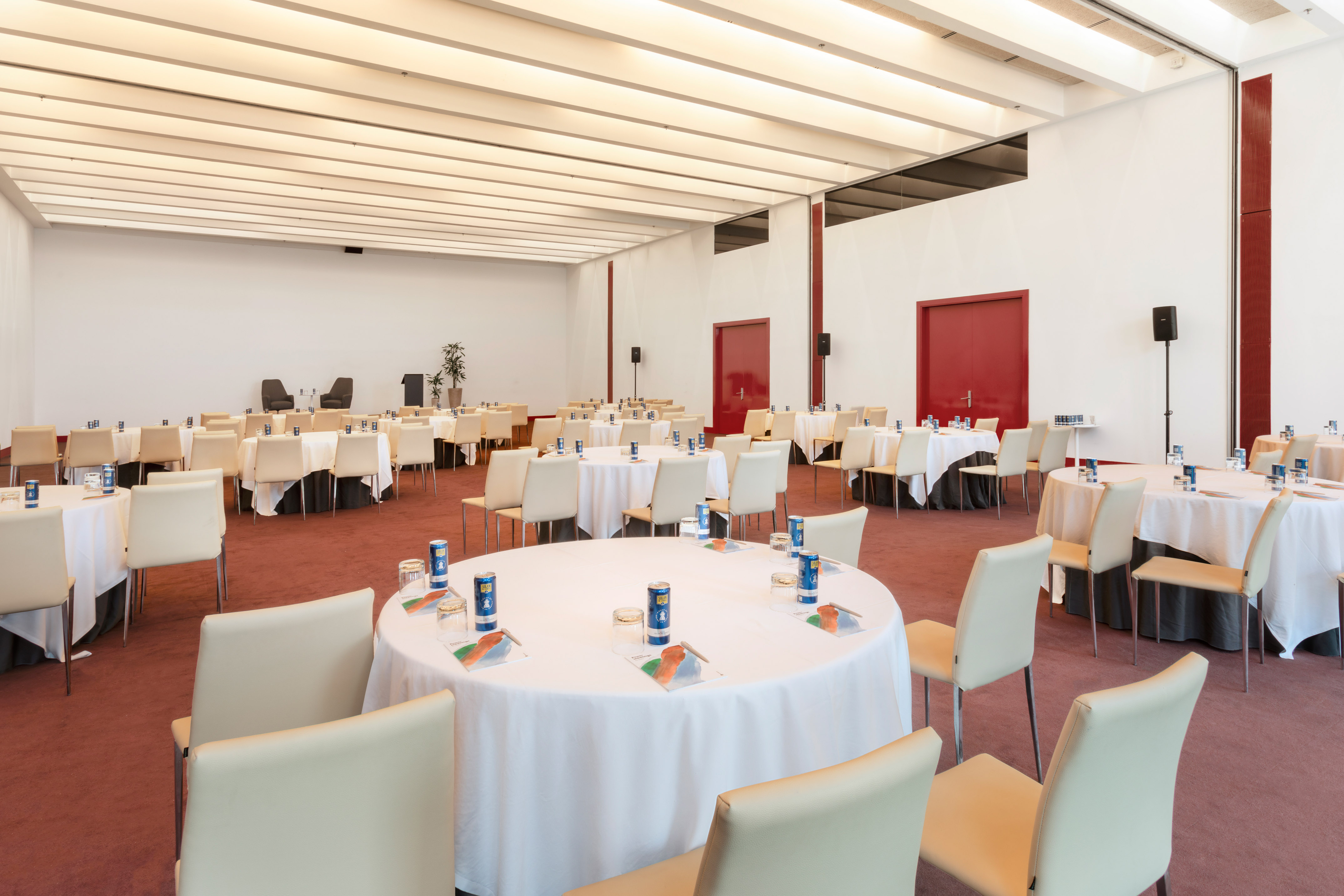,regionOfInterest=(2150.0,1433.5))
Sky 2
80 Numero massimo di persone100 m²13.7 x 7.3
Maggiori informazioni
Layout
,regionOfInterest=(2150.0,1433.5))
Sky 2-3
230 Numero massimo di persone253 m²13.7 x 18.5
Maggiori informazioni
Layout
,regionOfInterest=(2150.0,1433.5))
Sky 3
140 Numero massimo di persone157 m²13.7 x 11.5
Maggiori informazioni
Layout
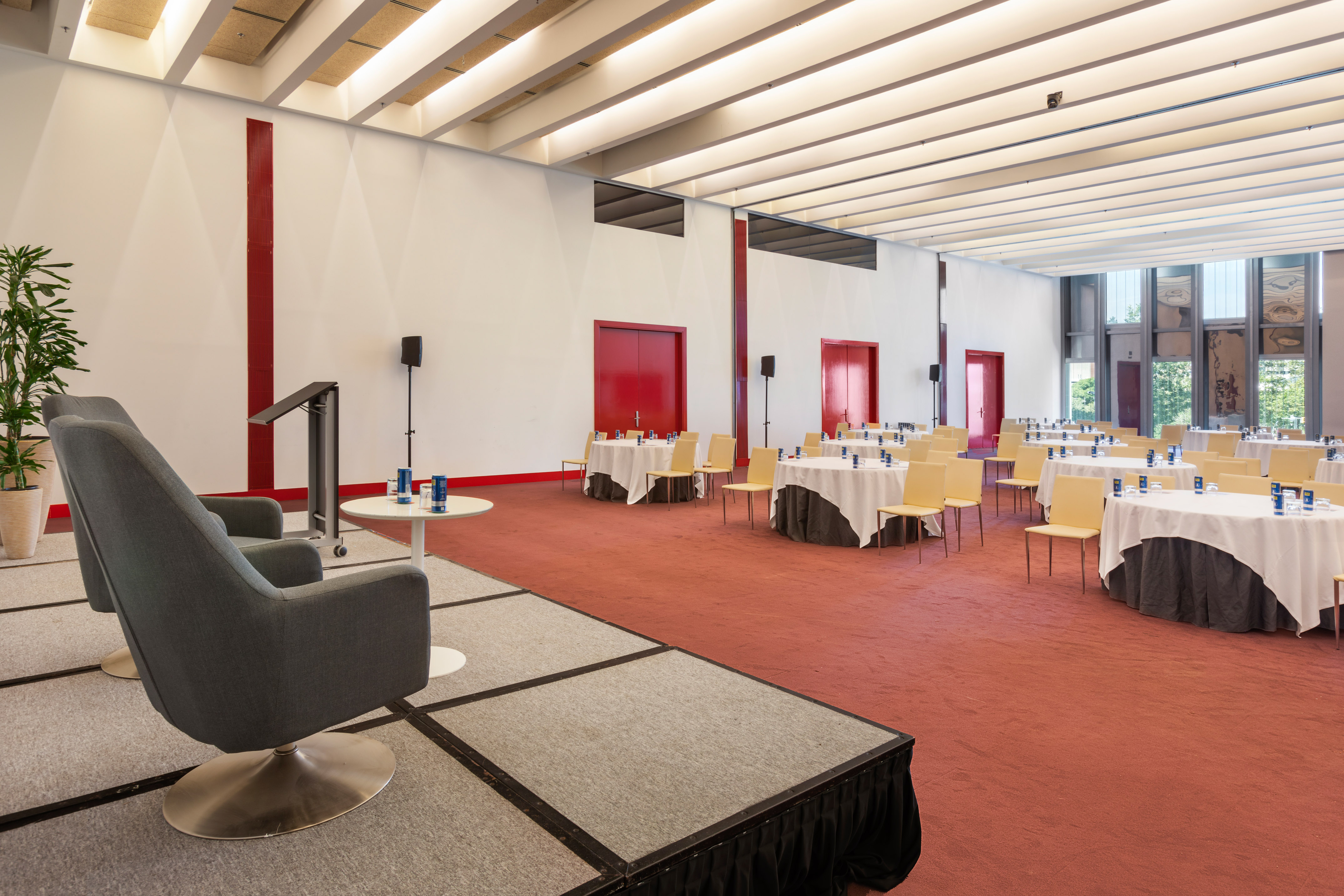,regionOfInterest=(2150.0,1433.5))
Sky 1-2-3
300 Numero massimo di persone349 m²13.7 x 25.5
Maggiori informazioni
Layout
,regionOfInterest=(1476.5,984.5))
Studio 1
60 Numero massimo di persone87 m²11.4 x 7.7
Maggiori informazioni
Layout
,regionOfInterest=(1476.5,984.5))
Studio 1-2-3
130 Numero massimo di persone171 m²15 x 11.4
Maggiori informazioni
Layout
,regionOfInterest=(1476.5,984.5))
Studio 2
30 Numero massimo di persone38 m²7.2 x 5.3
Maggiori informazioni
Layout
,regionOfInterest=(1476.5,984.5))
Studio 2-3
60 Numero massimo di persone82 m²11.4 x 7.2
Maggiori informazioni
Layout
,regionOfInterest=(1476.5,984.5))
Studio 3
30 Numero massimo di persone43 m²6 x 7.2
Maggiori informazioni
Layout
,regionOfInterest=(1476.5,984.5))
Studio 4
30 Numero massimo di persone40 m²5.3 x 7.7
Maggiori informazioni
Layout
,regionOfInterest=(1476.5,984.5))
Studio 4-5
65 Numero massimo di persone78 m²5.3 x 14.8
Maggiori informazioni
Layout
,regionOfInterest=(1476.5,984.5))
Studio 5
30 Numero massimo di persone38 m²5.3 x 7.2
Maggiori informazioni
Layout
,regionOfInterest=(1476.5,984.5))
Studio Room
280 Numero massimo di persone353 m²20.2 x 17.5
Maggiori informazioni
Layout
Trovate lo spazio perfetto per i vostri eventi