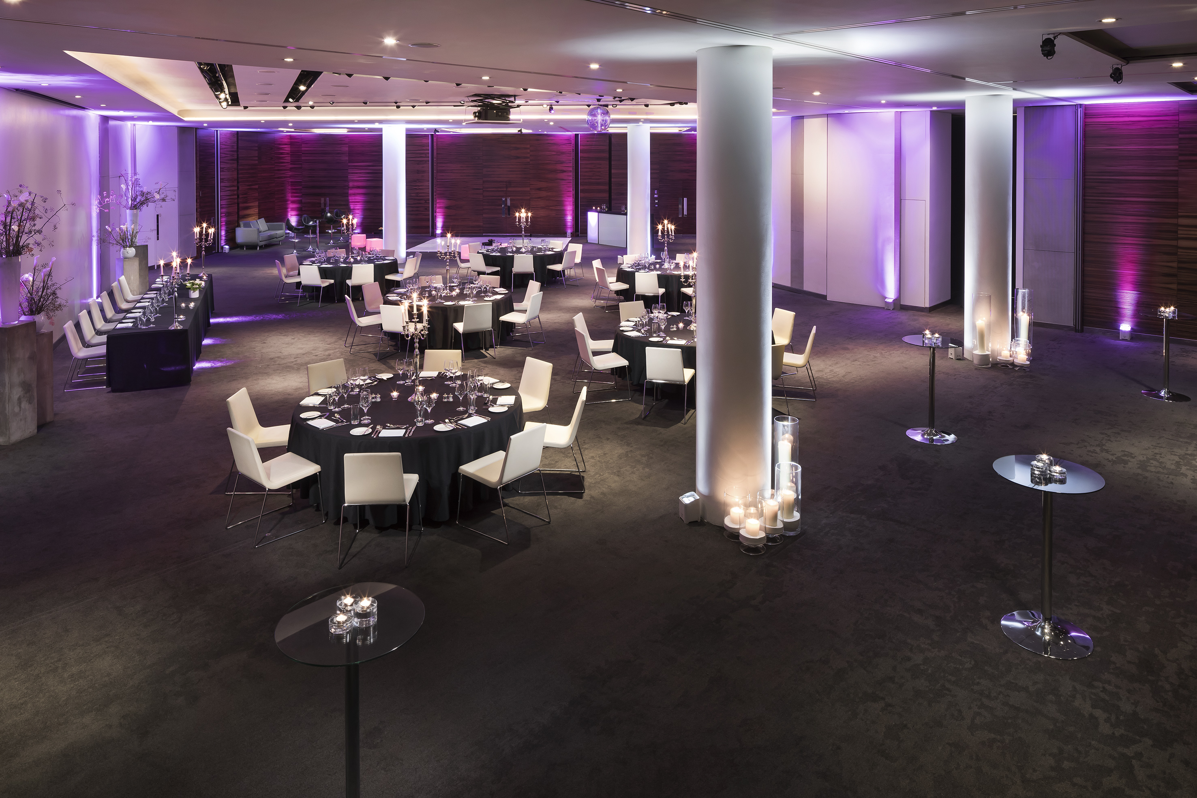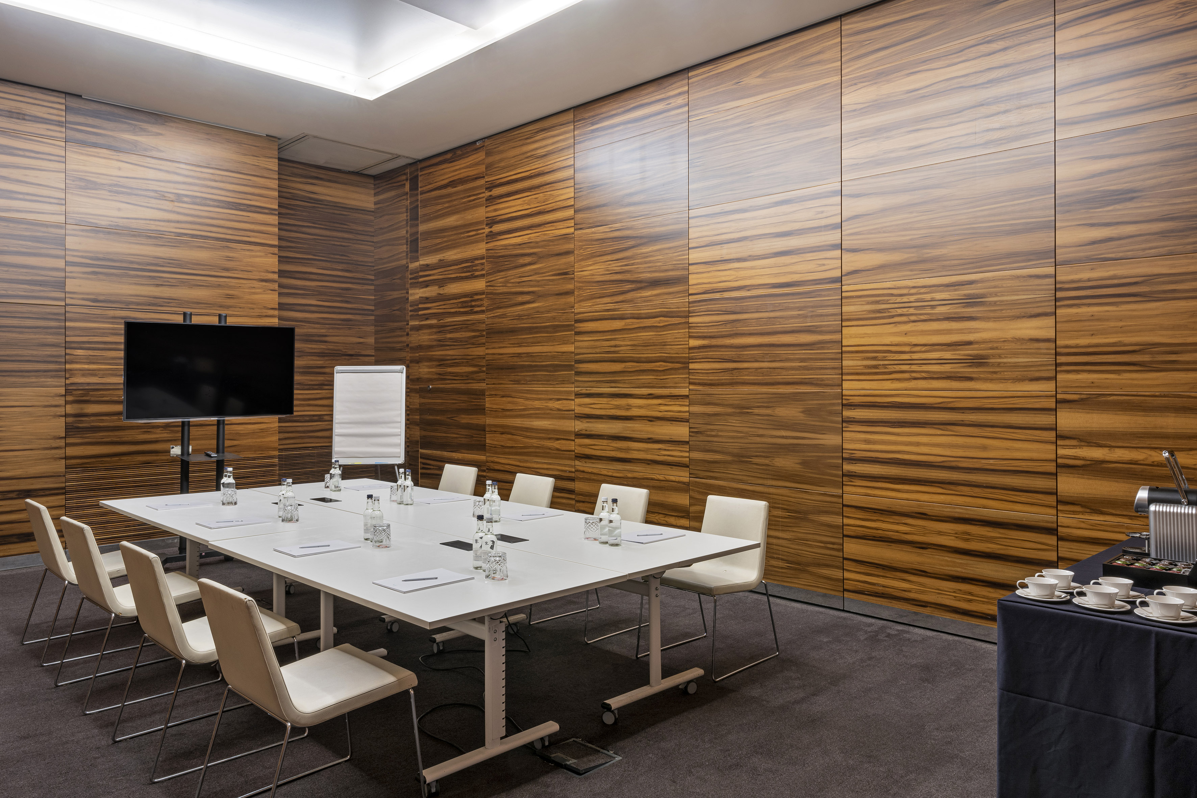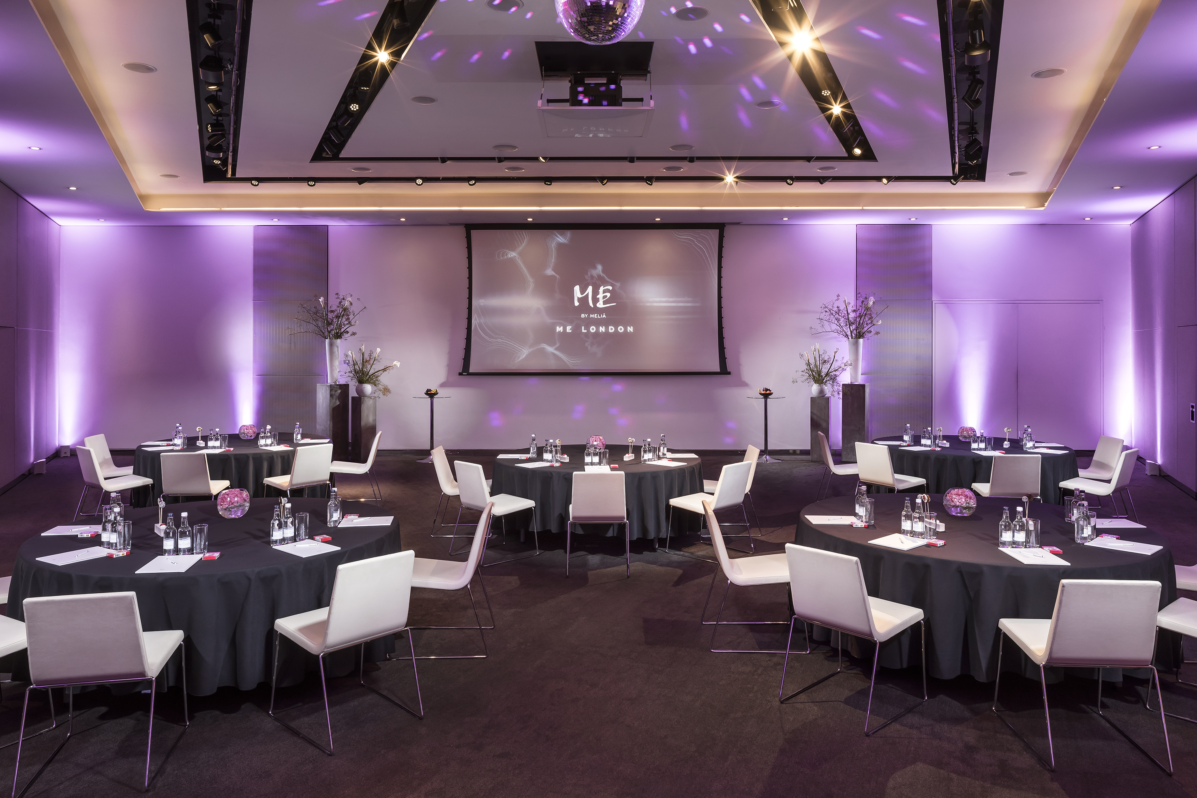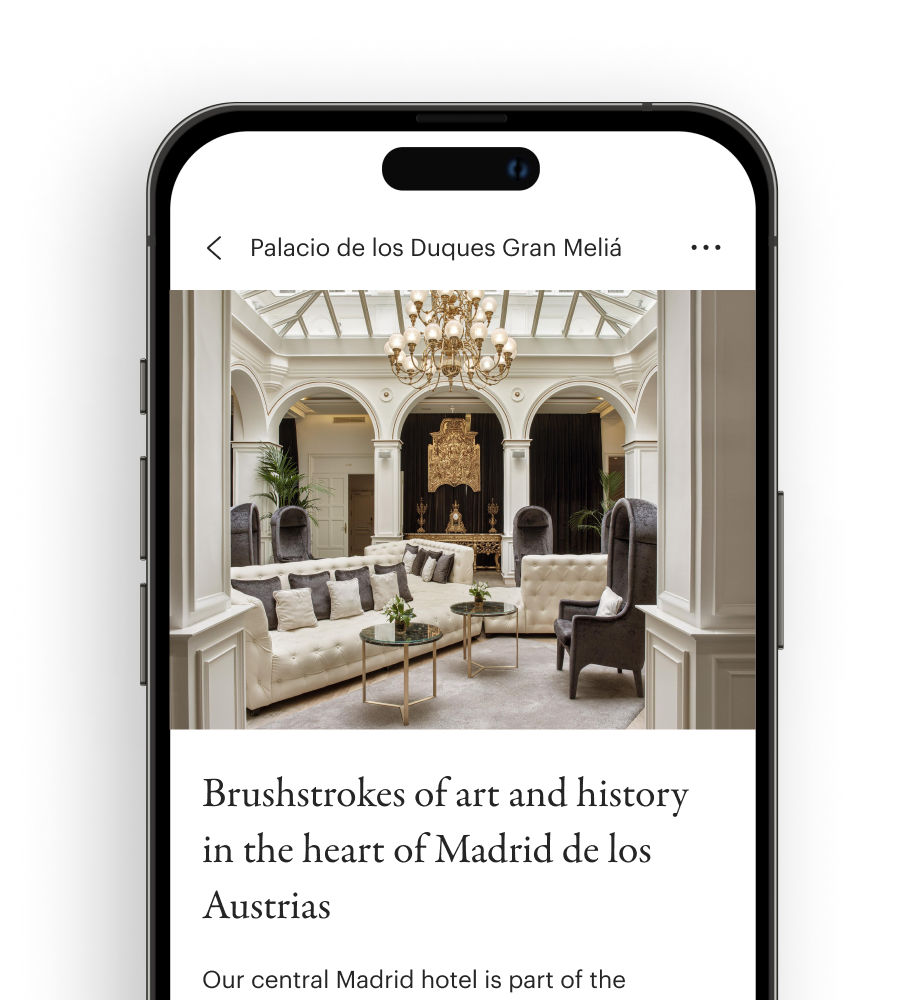Everything will run smoothly
ME London offers many versatile spaces, perfect for meetings, congresses or events. We have a completely flexible 500 m2 event space which can be adapted to every occasion. That’s not all! We also have an attentive and professional team and a unique space to make each event stand out.
Eventprofis
1 / 3
Unsere Räumlichkeiten
ft²
,regionOfInterest=(1476.5,984.5))
ME Room and all Studios
300 Maximale Personenanzahl31950 ft²163.39 x 195.55
Mehr Informationen
Aufteilung
- Cocktail 300
- Bankett220
- Theater200
- Klassenzimmer120
- U-Formn/a
- Sitzungssaaln/a
- Kabarett160
,regionOfInterest=(1771.5,1181.0))
Studio 1
20 Maximale Personenanzahl569 ft²20.67 x 27.56
Mehr Informationen
Aufteilung
- Cocktail 20
- Bankett16
- Theater20
- Klassenzimmer12
- U-Formn/a
- Sitzungssaal12
- Kabarett8
,regionOfInterest=(1771.5,1181.0))
Studio 2
20 Maximale Personenanzahl422 ft²16.73 x 25.26
Mehr Informationen
Aufteilung
- Cocktail 20
- Bankett16
- Theater20
- Klassenzimmer12
- U-Formn/a
- Sitzungssaal12
- Kabarett8
,regionOfInterest=(1771.5,1181.0))
Studio 3
20 Maximale Personenanzahl461 ft²16.73 x 27.56
Mehr Informationen
Aufteilung
- Cocktail 20
- Bankett16
- Theater20
- Klassenzimmer20
- U-Formn/a
- Sitzungssaal12
- Kabarettn/a
,regionOfInterest=(1771.5,1181.0))
Studio 4
20 Maximale Personenanzahl377 ft²17.72 x 21.33
Mehr Informationen
Aufteilung
- Cocktail 20
- Bankett16
- Theater20
- Klassenzimmer12
- U-Formn/a
- Sitzungssaal12
- Kabarett8
,regionOfInterest=(1771.5,1181.0))
Studio 5
20 Maximale Personenanzahl356 ft²16.73 x 21.33
Mehr Informationen
Aufteilung
- Cocktail 20
- Bankett16
- Theater20
- Klassenzimmer12
- U-Formn/a
- Sitzungssaal12
- Kabarett8
,regionOfInterest=(1771.5,1181.0))
Studio 6
20 Maximale Personenanzahl356 ft²16.73 x 21.33
Mehr Informationen
Aufteilung
- Cocktail 20
- Bankett16
- Theater20
- Klassenzimmer12
- U-Formn/a
- Sitzungssaal12
- Kabarett8
,regionOfInterest=(1476.5,984.5))
ME Room
150 Maximale Personenanzahl2972 ft²51.18 x 58.07
Mehr Informationen
Aufteilung
- Cocktail 150
- Bankett80
- Theater150
- Klassenzimmer45
- U-Form40
- Sitzungssaal40
- Kabarett56
Plan ansehen
Finden Sie den perfekten Ort für Ihre Veranstaltungen
Entdecken Sie unsere Marken
- luxury
- premium
- essential
,regionOfInterest=(1476.5,984.5))
,regionOfInterest=(2520.0,1680.0))
,regionOfInterest=(1771.5,732.5))
,regionOfInterest=(1771.5,1246.5))
,regionOfInterest=(5399.6219706,2423.4640953))
,regionOfInterest=(1598.2745811,1052.70669))
,regionOfInterest=(3330.5,2220.5))
,regionOfInterest=(1996.0,1121.0))
,regionOfInterest=(2732.0,4096.0))
,regionOfInterest=(1243.0,2165.557456))
,regionOfInterest=(4344.0,2896.0))
,regionOfInterest=(3680.0,2456.0))
,regionOfInterest=(1771.5,1179.0))
,regionOfInterest=(450.0,500.0))