Centro congressi di Valencia
Le sale riunioni e banchetto al Meliá Valencia offrono il design più elegante e funzionale. La loro versatilità permette di accogliere fino a 2.975 persone. Il team più esperto nell’organizzazione di eventi, una vasta gamma di opzioni per il catering e le più recenti tecnologie garantiscono il successo del vostro evento, che si tratti di una riunione di famiglia, di un evento professionale o di un’importante presentazione di prodotti.
Event experts
1 / 3
Our spaces
m²
,regionOfInterest=(1771.5,1181.0))
Socarrat Restaurant
250 Maximum number of peopleNaN m²NaN x NaN
More information
Layouts
- Cocktail 250
- Banquet180
- Theatren/a
- Classroomn/a
- U-shapen/a
- Boardroomn/a
- Cabaretn/a
,regionOfInterest=(1771.5,1181.0))
Pool Bar Terrace
400 Maximum number of peopleNaN m²NaN x NaN
More information
Layouts
- Cocktail 400
- Banquetn/a
- Theatren/a
- Classroomn/a
- U-shapen/a
- Boardroomn/a
- Cabaretn/a
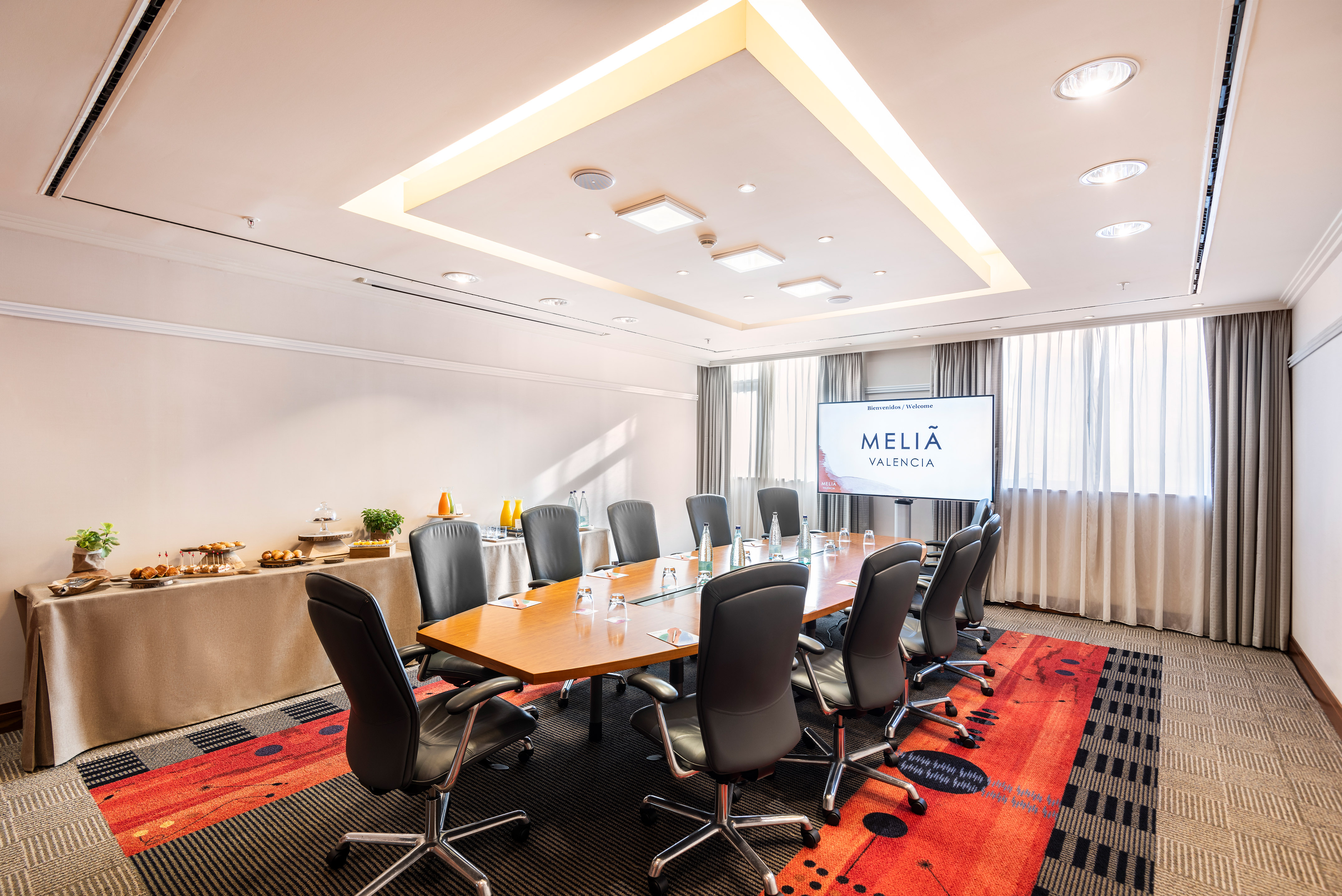,regionOfInterest=(2150.0,1436.0))
Boardroom
12 Maximum number of people40 m²7.6 x 5.3
More information
Layouts
- Cocktail n/a
- Banquetn/a
- Theatren/a
- Classroomn/a
- U-shapen/a
- Boardroom12
- Cabaretn/a
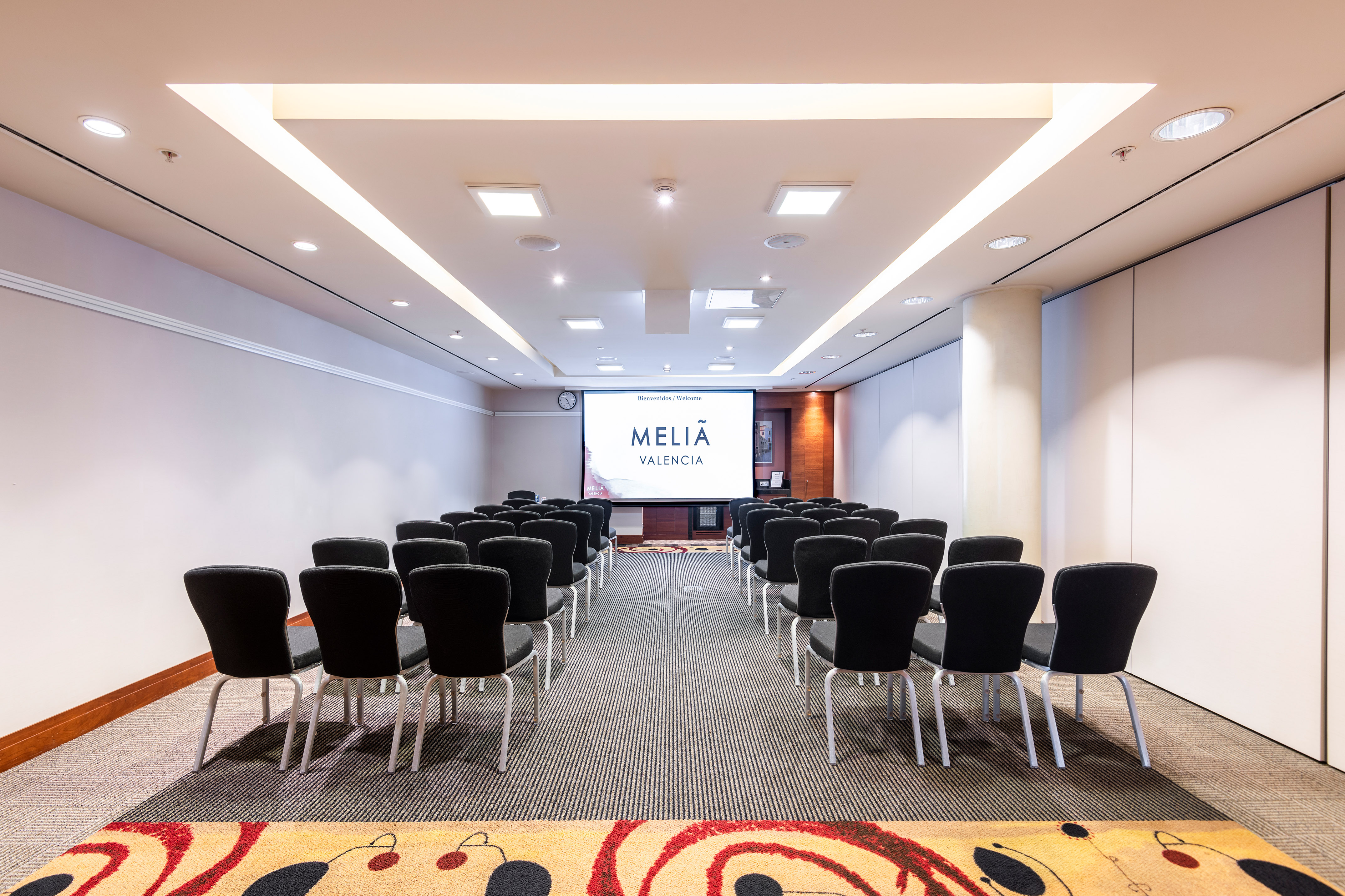,regionOfInterest=(2150.0,1433.0))
Melia Meeting 1
45 Maximum number of peopleNaN m²NaN x NaN
More information
Layouts
- Cocktail 30
- Banquet30
- Theatre45
- Classroom26
- U-shape20
- Boardroom20
- Cabaret21
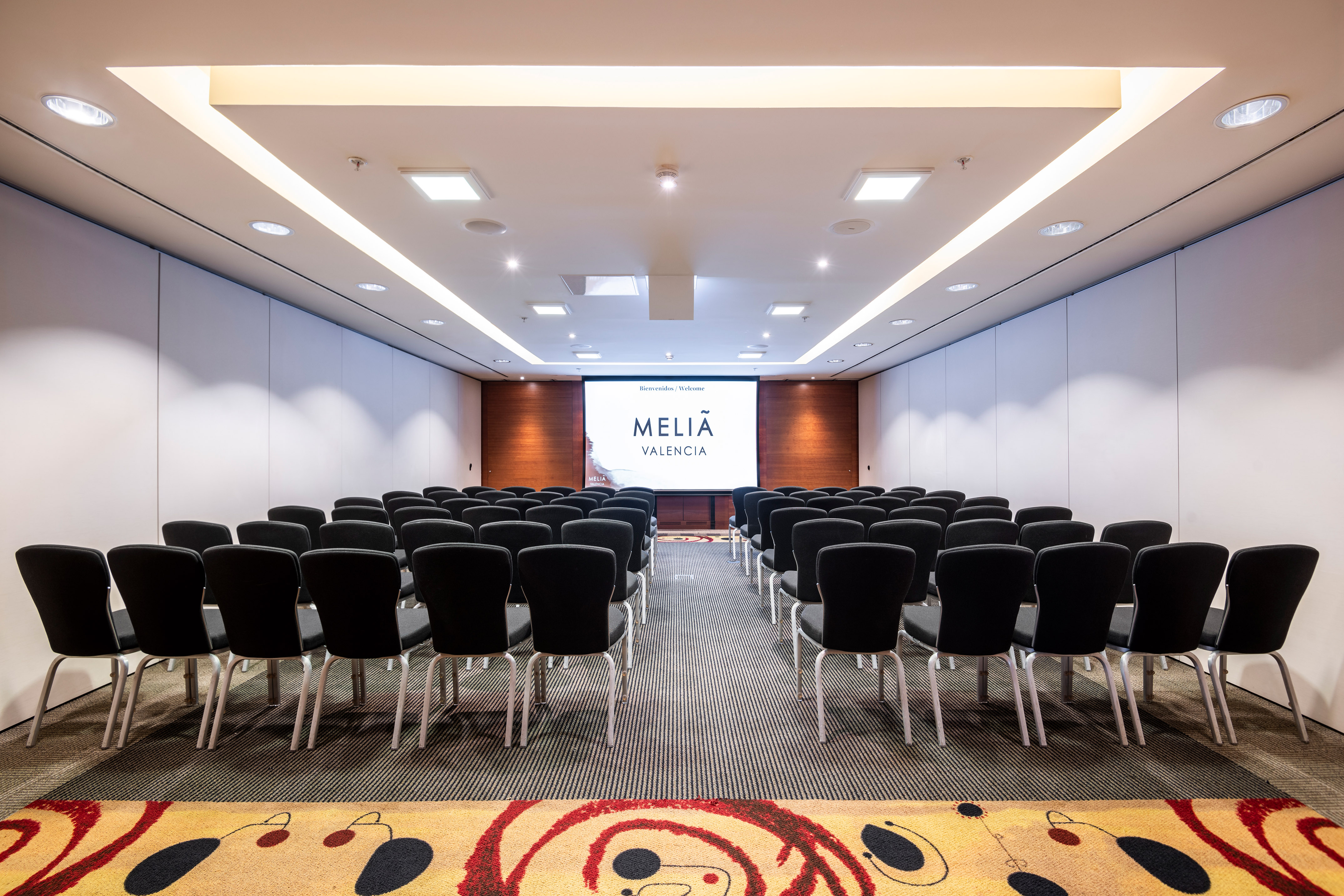,regionOfInterest=(2150.0,1433.5))
Melia Meeting 2
60 Maximum number of peopleNaN m²NaN x NaN
More information
Layouts
- Cocktail 50
- Banquet40
- Theatre60
- Classroom30
- U-shape24
- Boardroom20
- Cabaret28
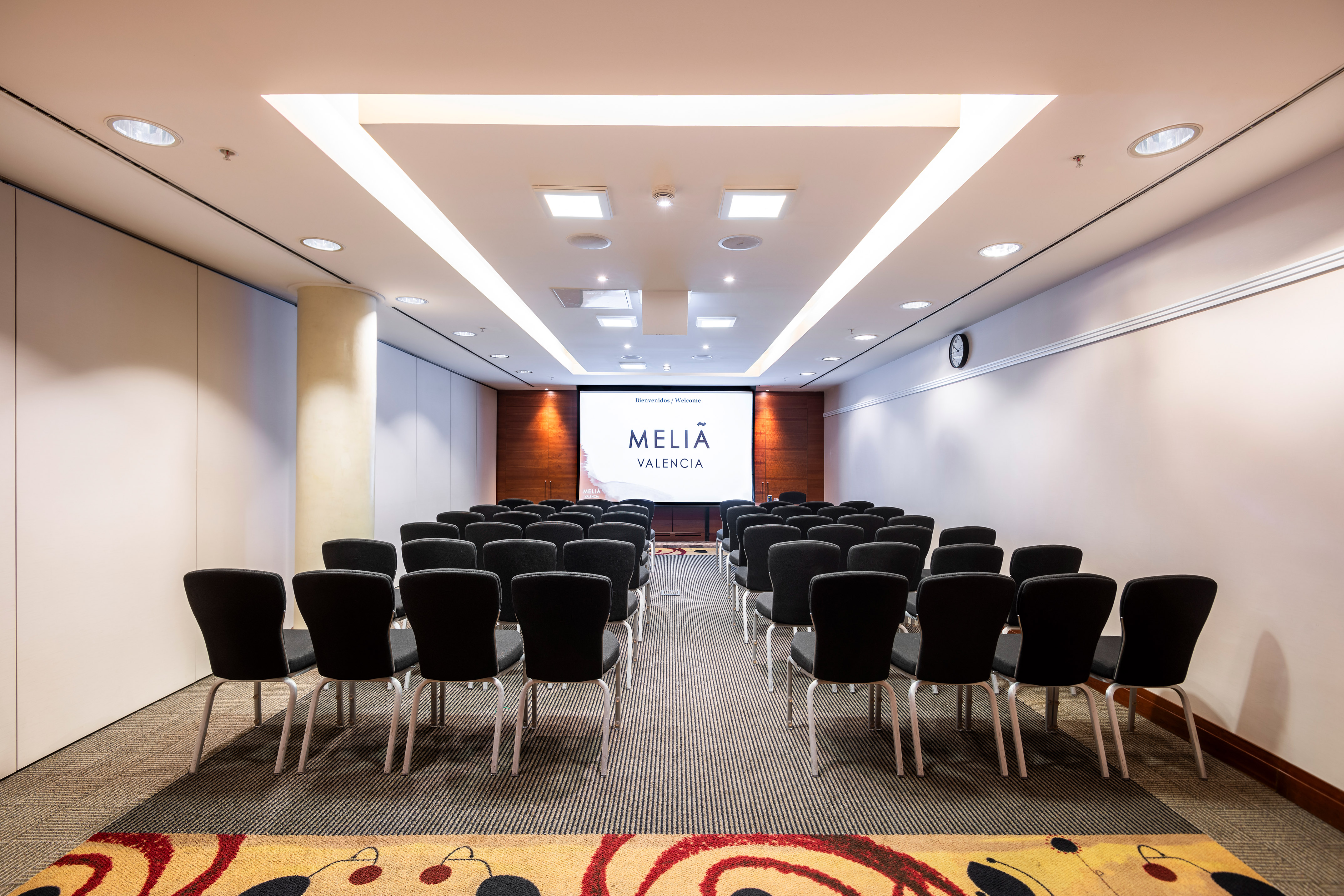,regionOfInterest=(2150.0,1433.5))
Melia Meeting 3
45 Maximum number of peopleNaN m²NaN x NaN
More information
Layouts
- Cocktail 30
- Banquet30
- Theatre45
- Classroom22
- U-shape20
- Boardroom20
- Cabaret21
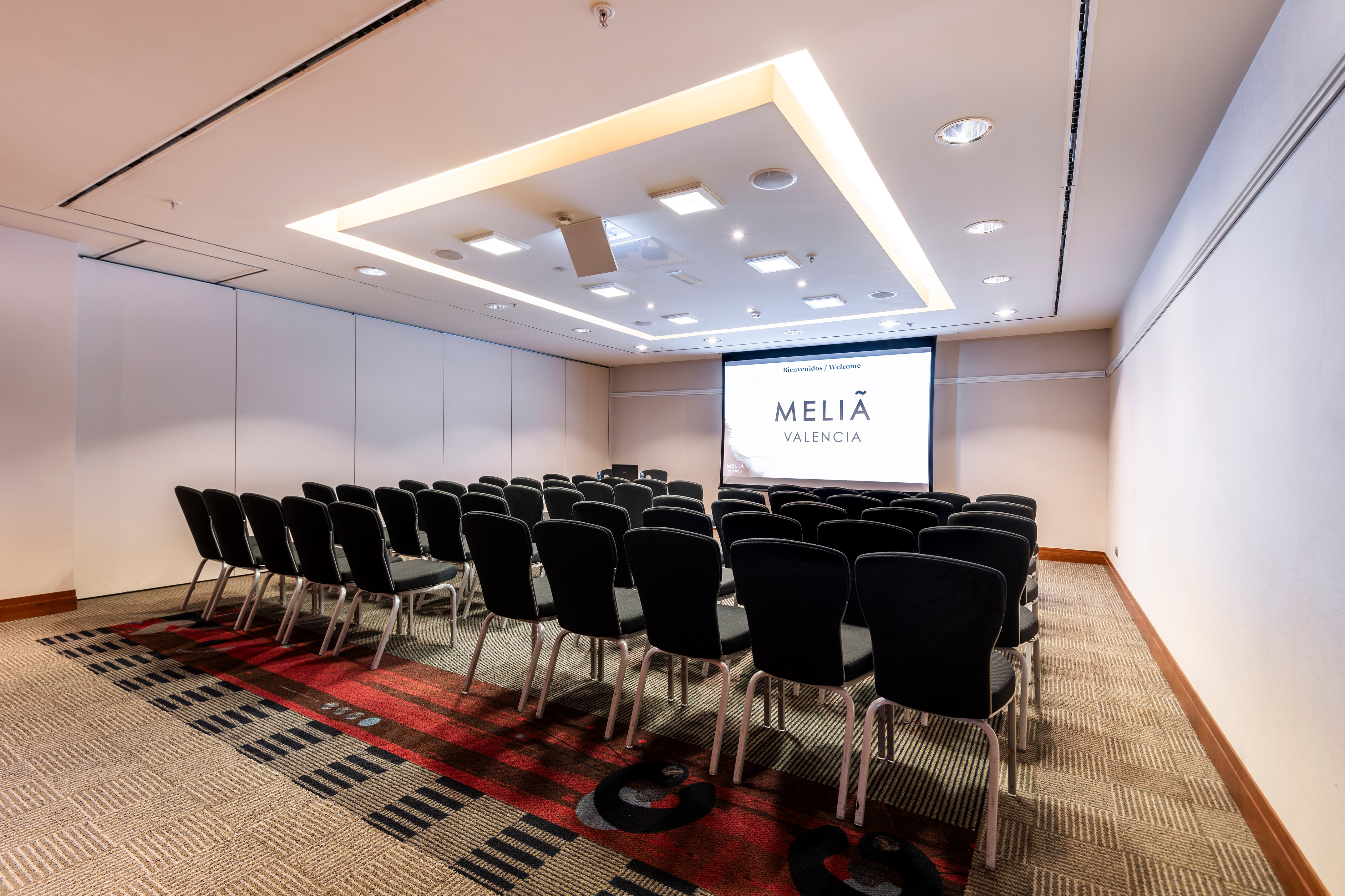,regionOfInterest=(2150.0,1433.0))
Melia Meeting 4
50 Maximum number of peopleNaN m²NaN x NaN
More information
Layouts
- Cocktail 40
- Banquet30
- Theatre50
- Classroom26
- U-shape24
- Boardroom20
- Cabaret21
,regionOfInterest=(2150.0,1433.5))
Melia Meeting 5
50 Maximum number of peopleNaN m²NaN x NaN
More information
Layouts
- Cocktail 40
- Banquet30
- Theatre50
- Classroom26
- U-shape24
- Boardroom20
- Cabaret21
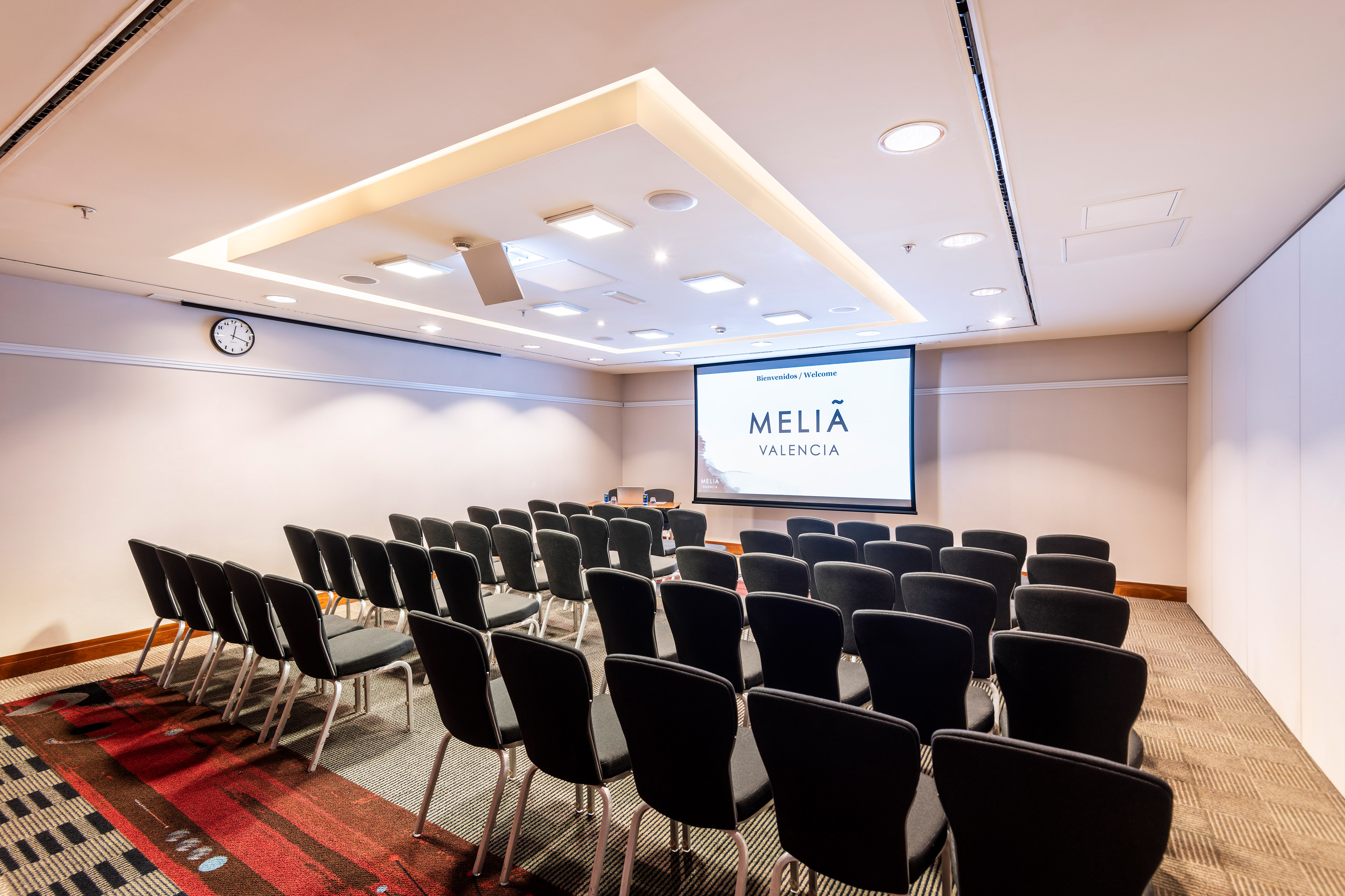,regionOfInterest=(2150.0,1433.0))
Melia Meeting 6
50 Maximum number of peopleNaN m²NaN x NaN
More information
Layouts
- Cocktail 40
- Banquet30
- Theatre50
- Classroom26
- U-shape24
- Boardroom20
- Cabaret21
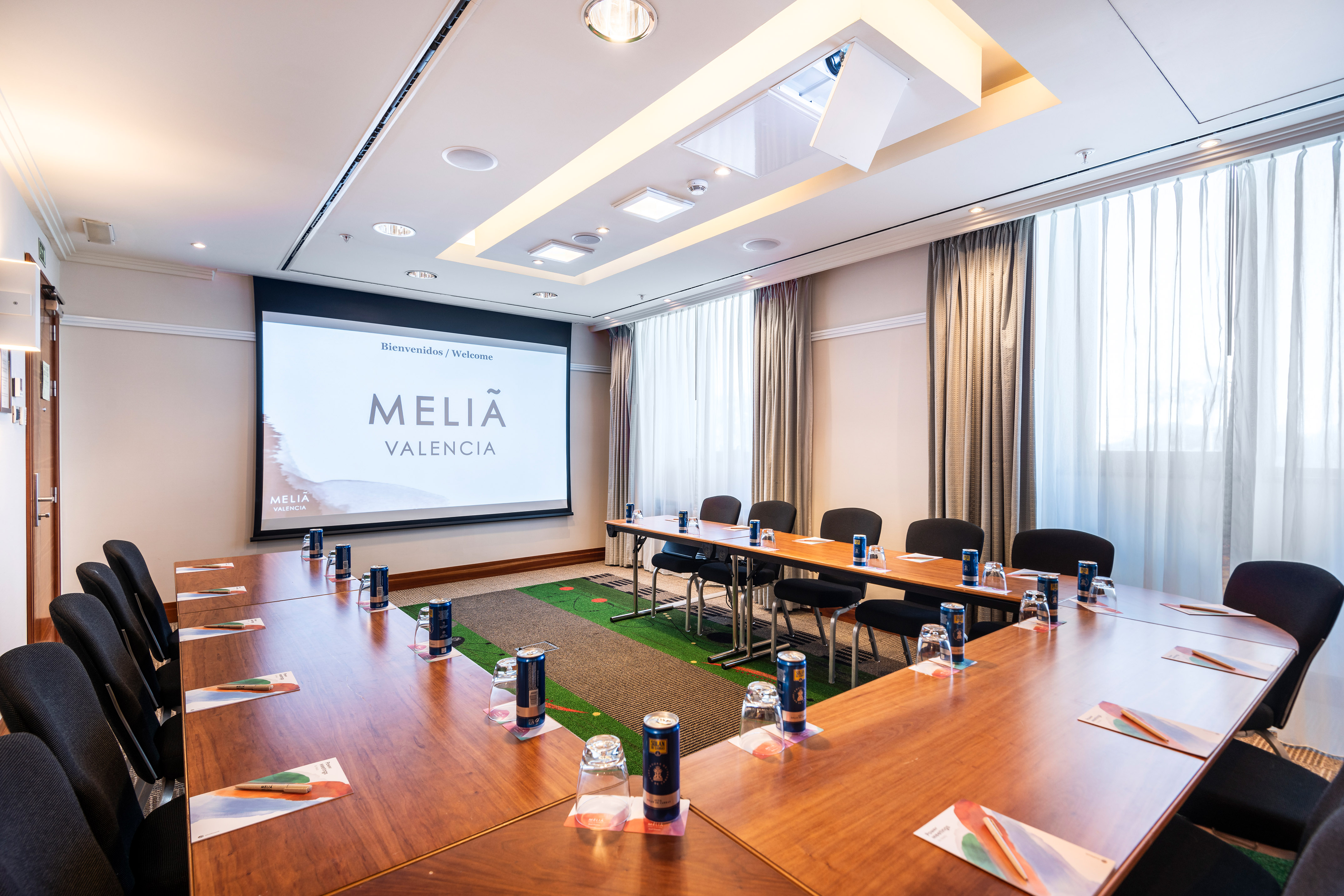,regionOfInterest=(2150.0,1433.5))
Melia Meeting 7
20 Maximum number of peopleNaN m²NaN x NaN
More information
Layouts
- Cocktail 15
- Banquet10
- Theatre20
- Classroom12
- U-shape10
- Boardroom10
- Cabaret7
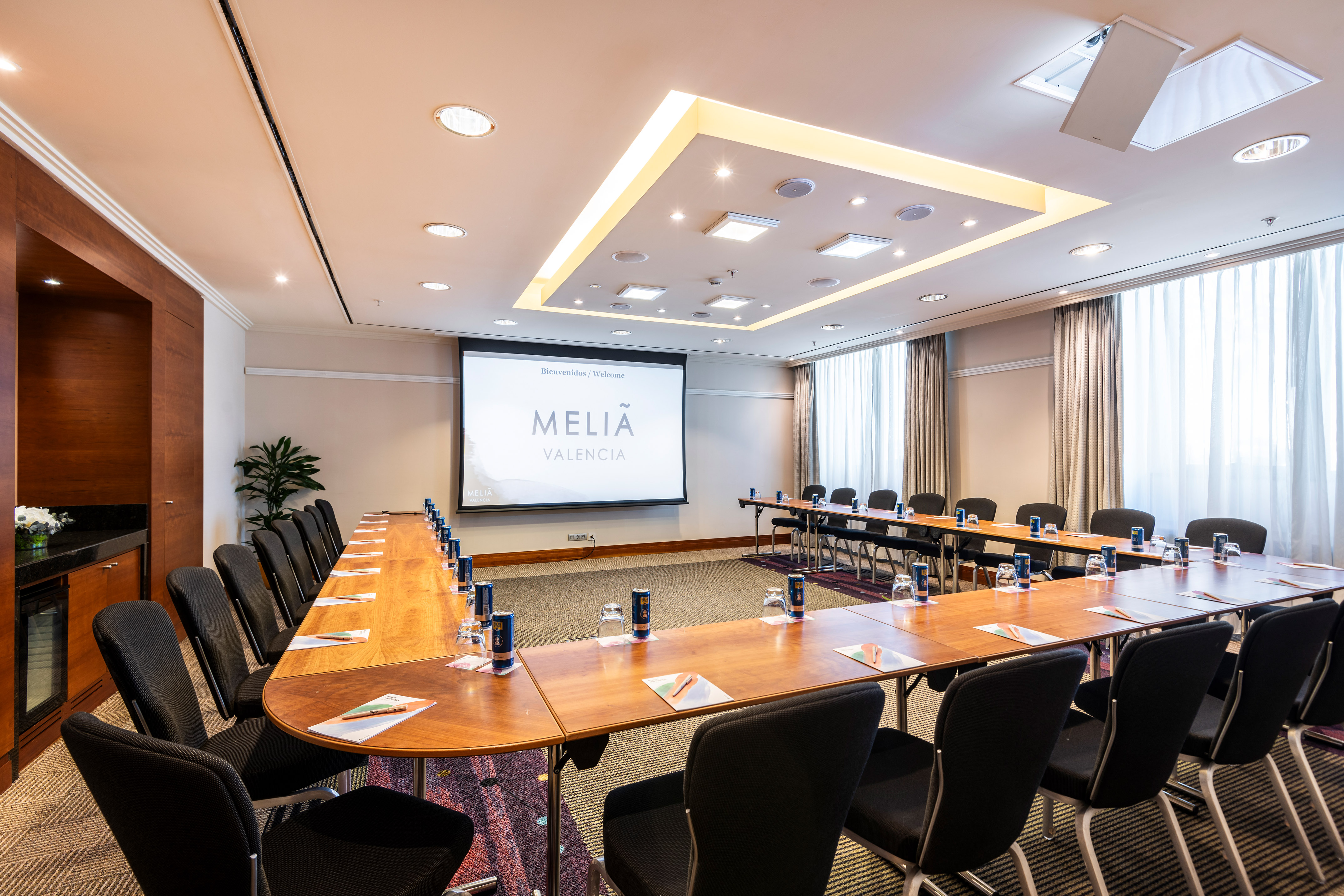,regionOfInterest=(2150.0,1433.5))
Melia Meeting 8
45 Maximum number of peopleNaN m²NaN x NaN
More information
Layouts
- Cocktail 40
- Banquet30
- Theatre45
- Classroom26
- U-shape20
- Boardroom20
- Cabaret21
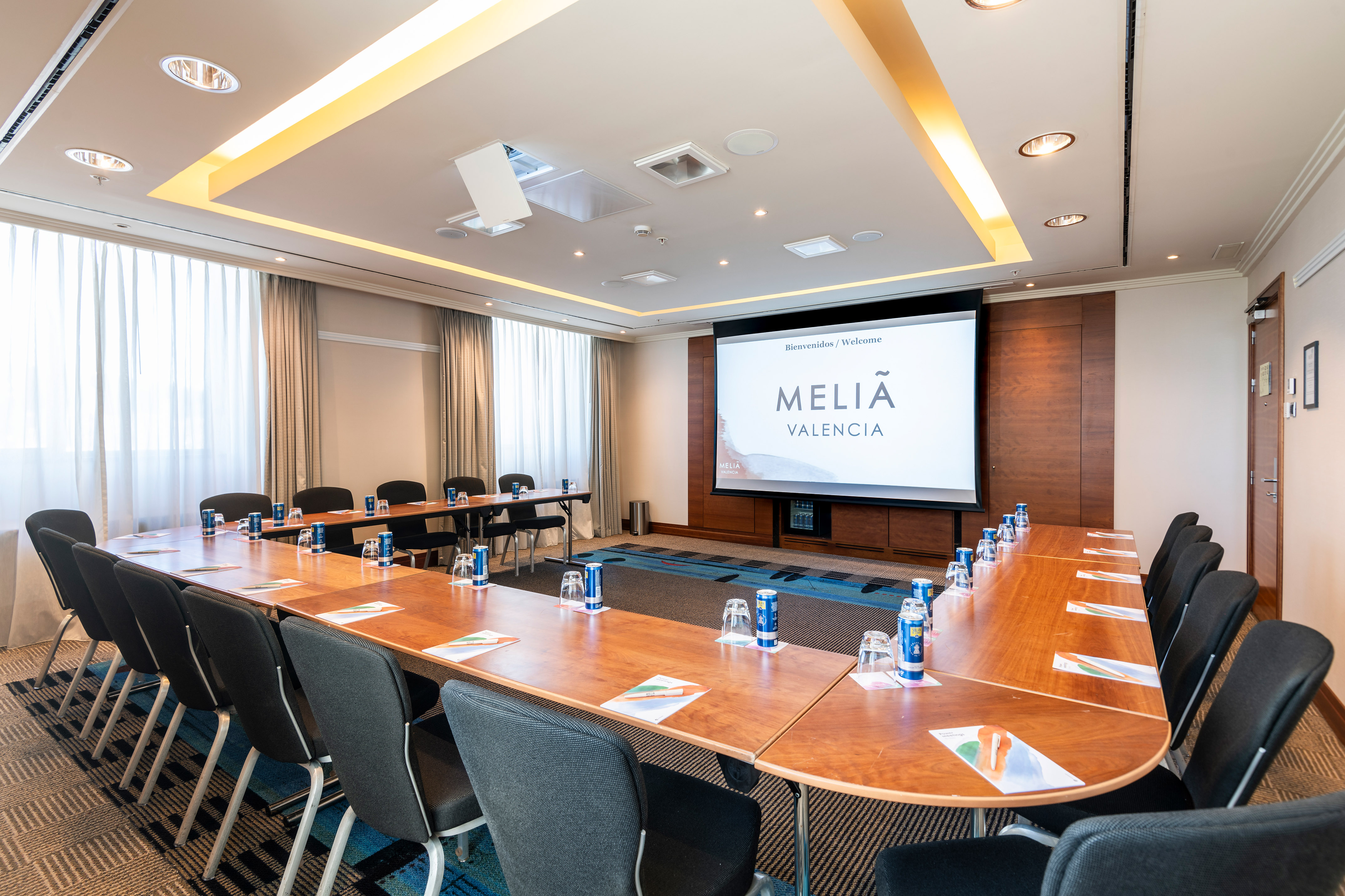,regionOfInterest=(2150.0,1433.0))
Melia Meeting 9
40 Maximum number of peopleNaN m²NaN x NaN
More information
Layouts
- Cocktail 40
- Banquet30
- Theatre35
- Classroom22
- U-shape18
- Boardroom20
- Cabaret21
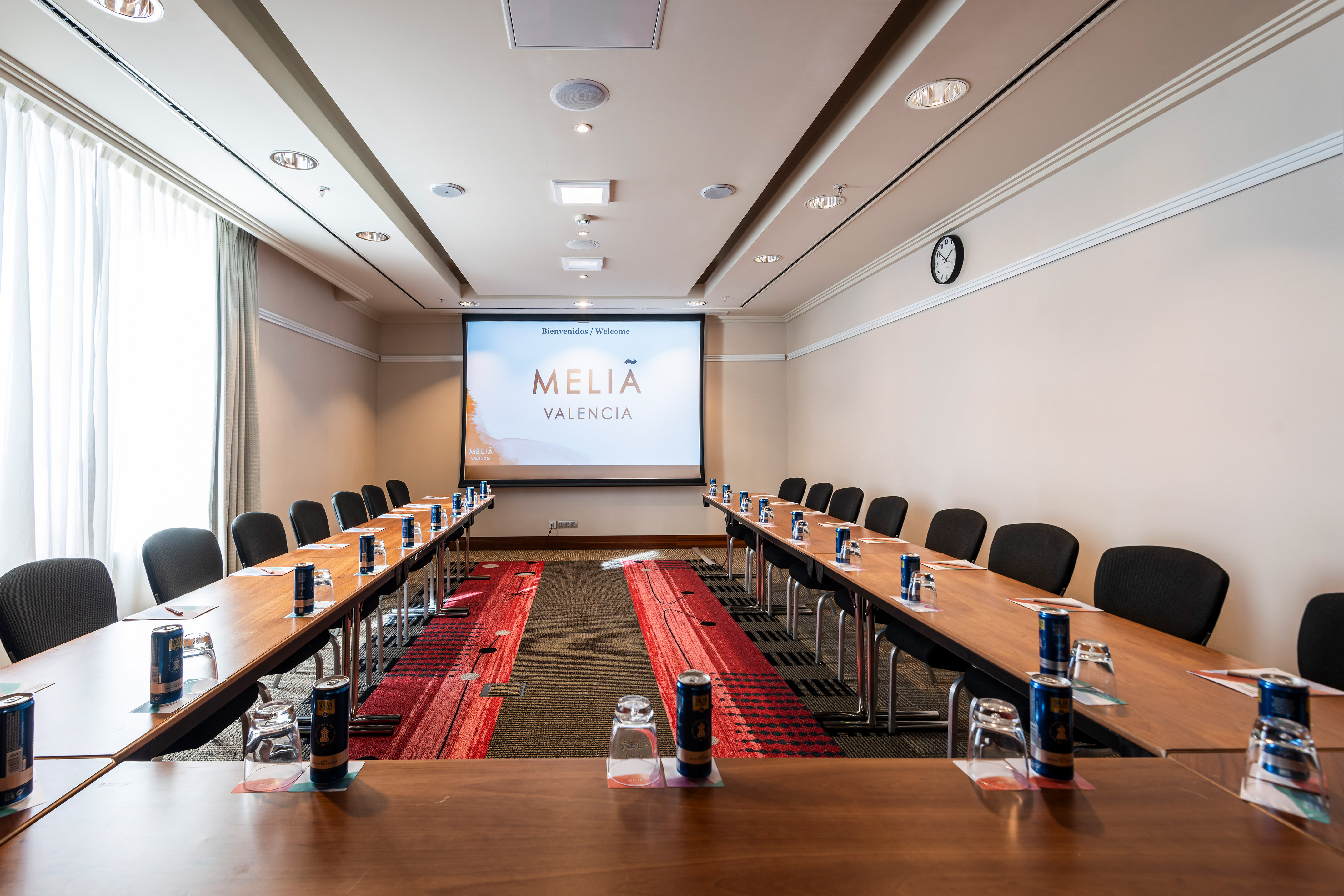,regionOfInterest=(2150.0,1433.5))
Melia Meeting 10
25 Maximum number of peopleNaN m²NaN x NaN
More information
Layouts
- Cocktail 25
- Banquet20
- Theatre25
- Classroom18
- U-shape14
- Boardroom14
- Cabaret14
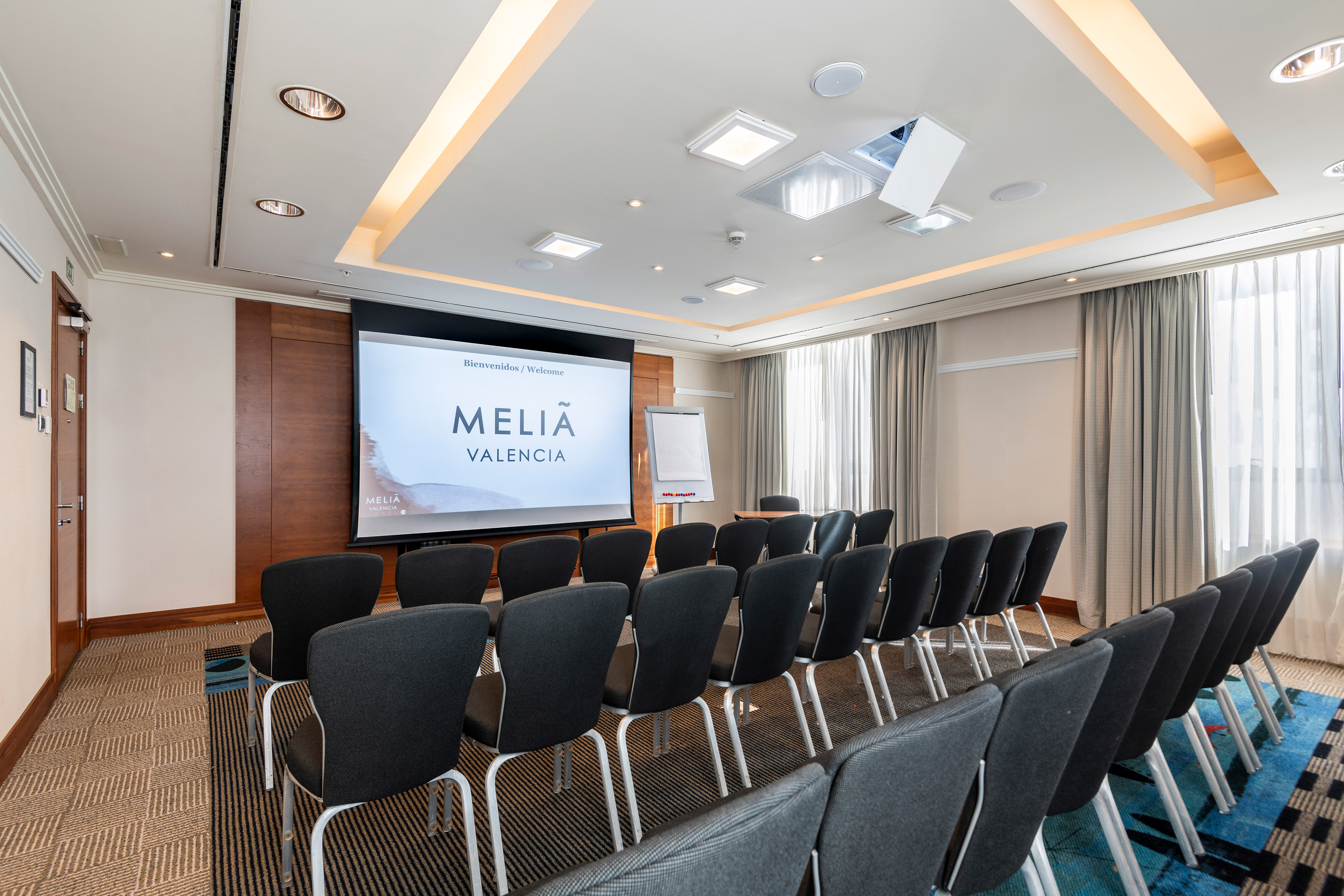,regionOfInterest=(2150.0,1433.5))
Melia Meeting 11
40 Maximum number of peopleNaN m²NaN x NaN
More information
Layouts
- Cocktail 40
- Banquet30
- Theatre35
- Classroom22
- U-shape18
- Boardroom20
- Cabaret21
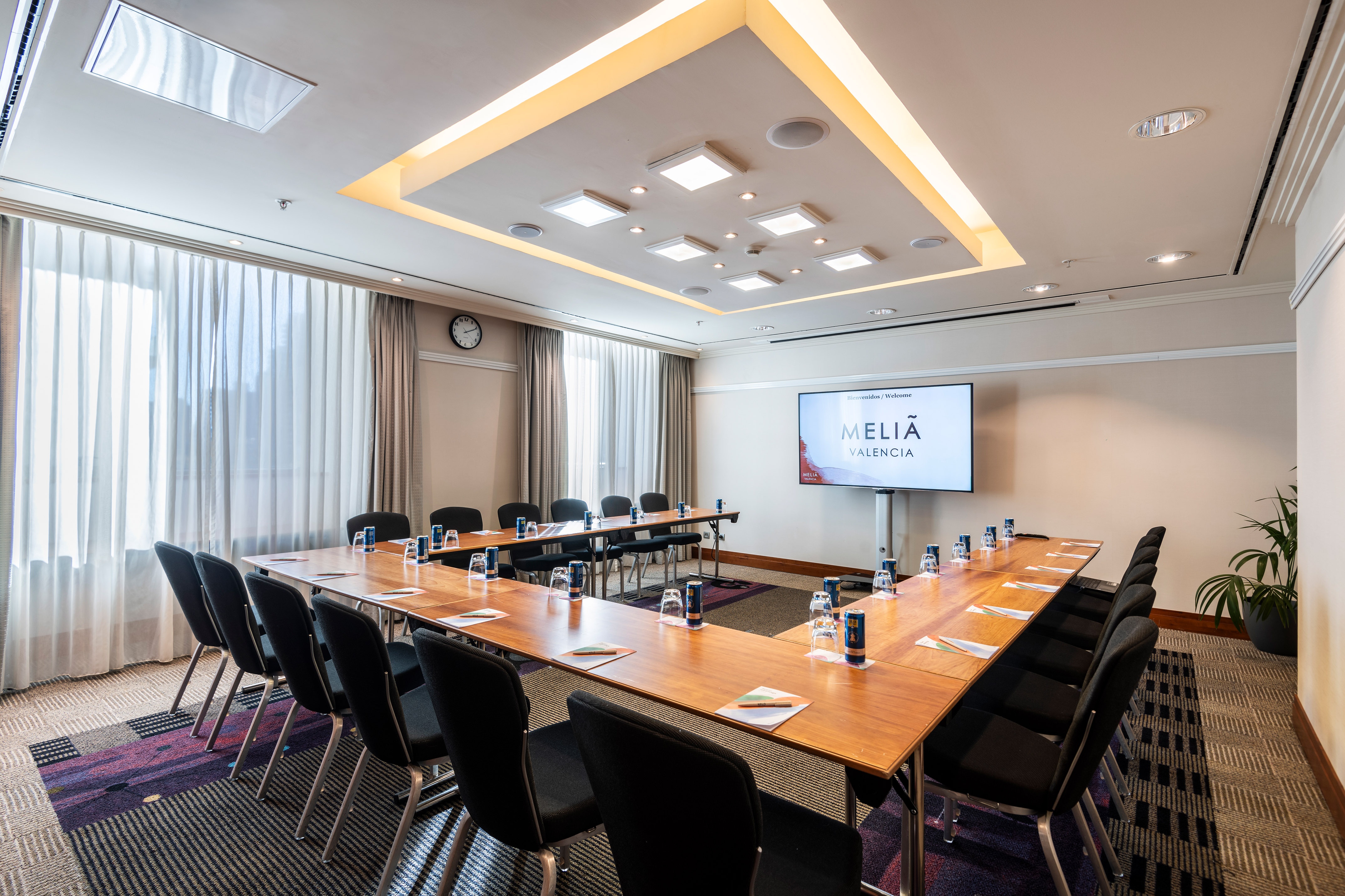,regionOfInterest=(2150.0,1433.0))
Melia Meeting 12
40 Maximum number of peopleNaN m²NaN x NaN
More information
Layouts
- Cocktail 40
- Banquet30
- Theatre25
- Classroom18
- U-shape18
- Boardroom20
- Cabaret14
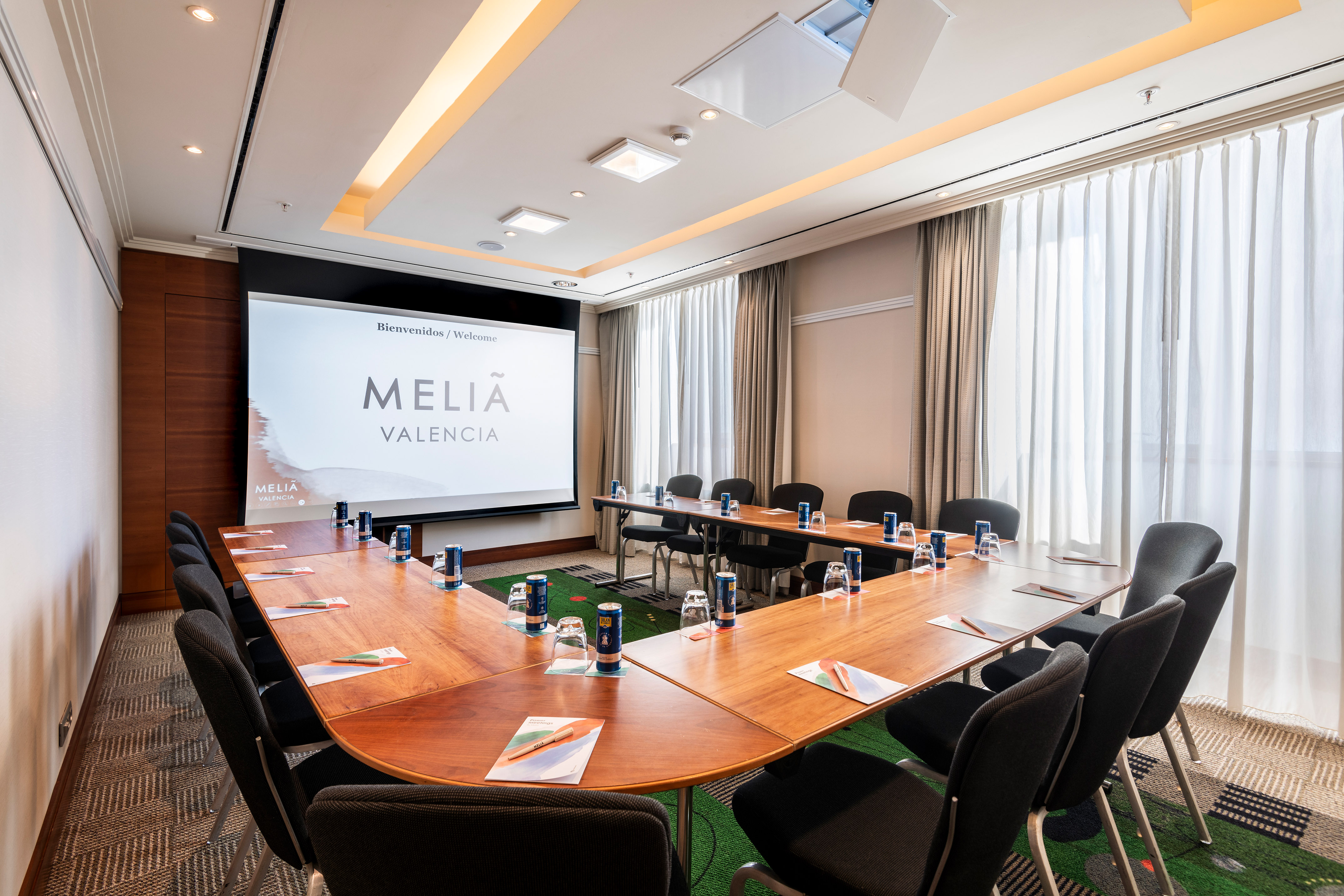,regionOfInterest=(2150.0,1433.5))
Melia Meeting 13
20 Maximum number of peopleNaN m²NaN x NaN
More information
Layouts
- Cocktail 15
- Banquet10
- Theatre20
- Classroom12
- U-shape10
- Boardroom10
- Cabaret7
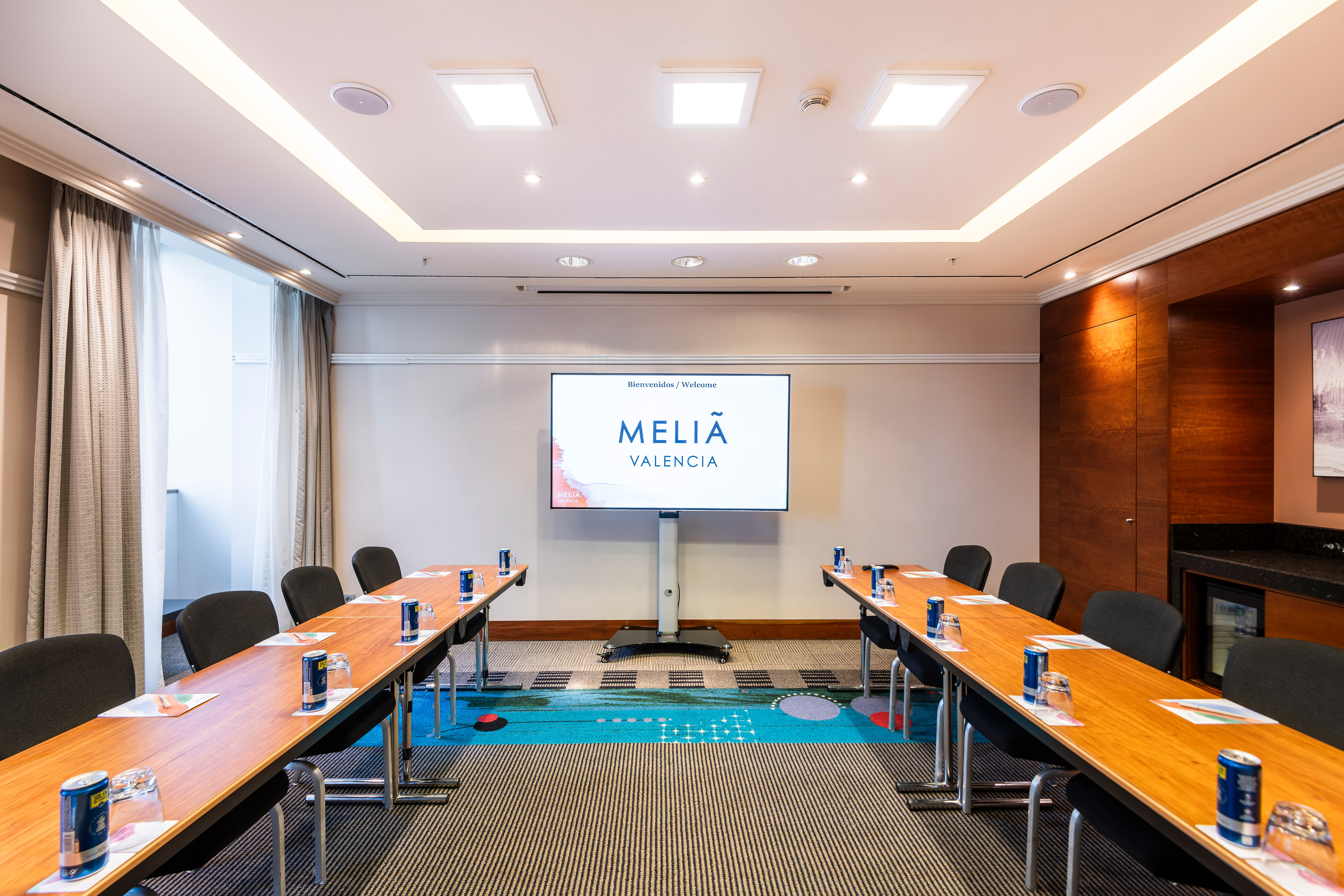,regionOfInterest=(2150.0,1433.5))
Melia Meeting 14
20 Maximum number of peopleNaN m²NaN x NaN
More information
Layouts
- Cocktail 15
- Banquet10
- Theatre20
- Classroom12
- U-shape8
- Boardroom8
- Cabaret7
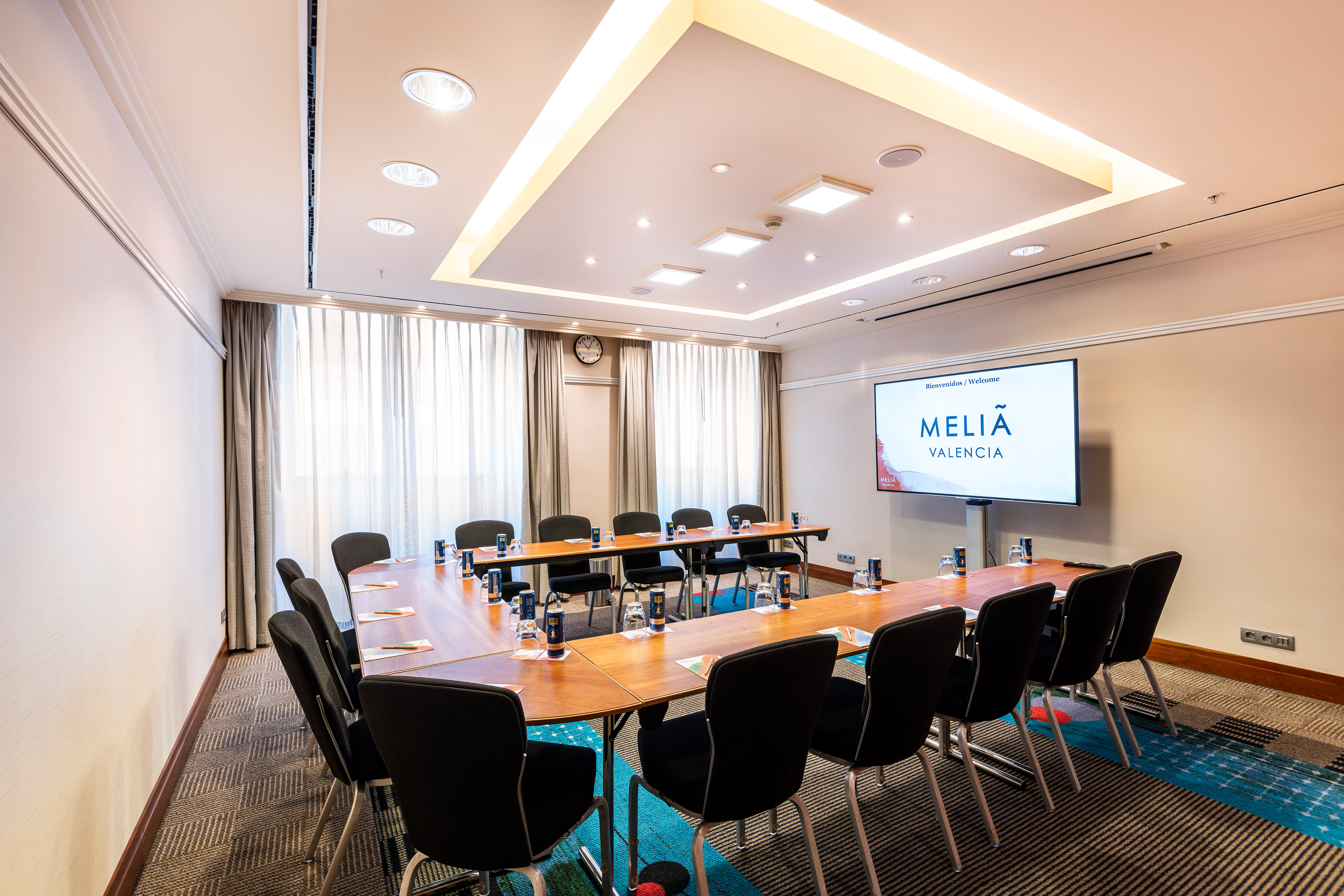,regionOfInterest=(2150.0,1433.5))
Melia Meeting 16
25 Maximum number of peopleNaN m²NaN x NaN
More information
Layouts
- Cocktail 25
- Banquet20
- Theatre25
- Classroom18
- U-shape14
- Boardroom14
- Cabaret14
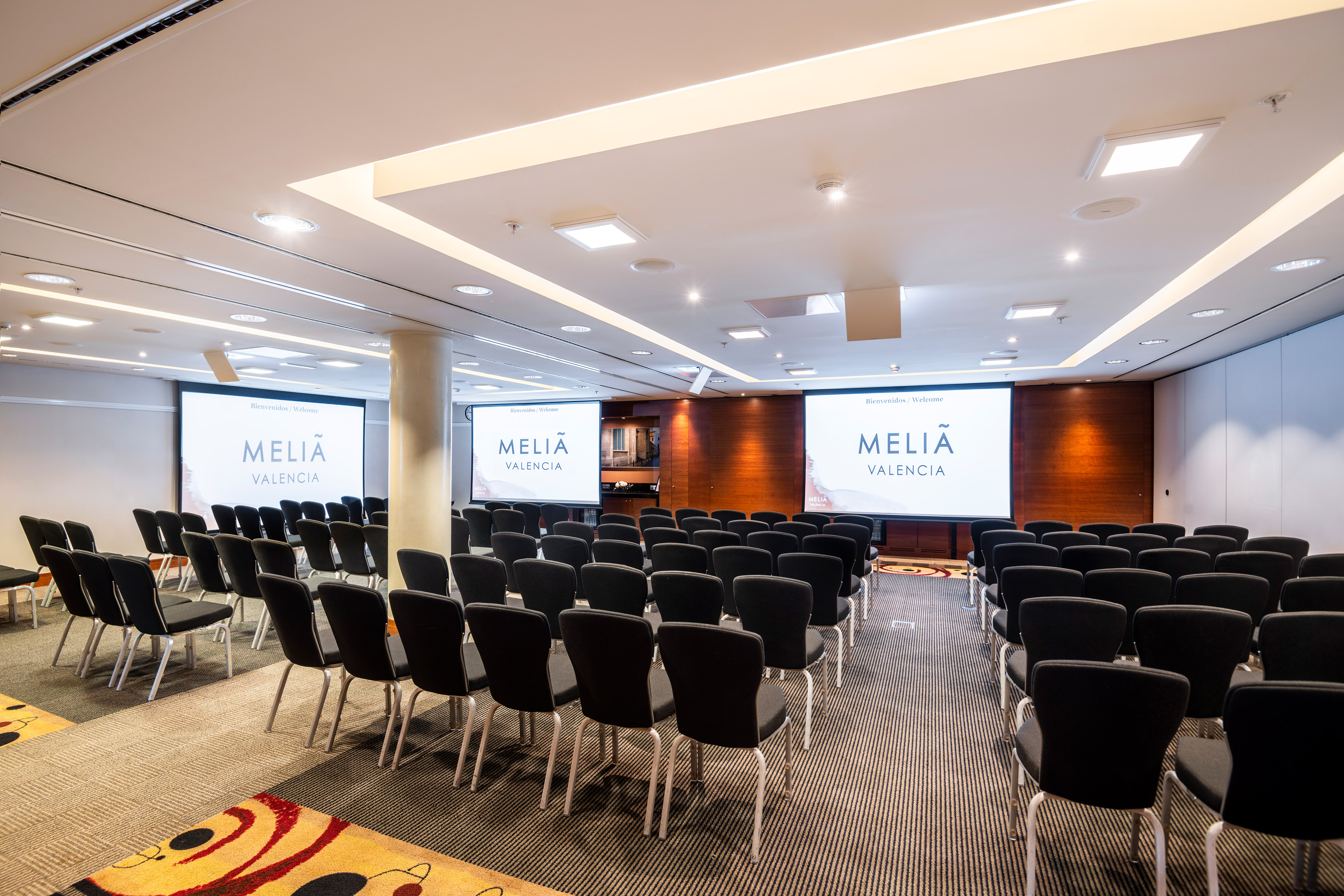,regionOfInterest=(2150.0,1433.5))
Melia Meeting 1+2
80 Maximum number of peopleNaN m²NaN x NaN
More information
Layouts
- Cocktail 80
- Banquet60
- Theatre75
- Classroom40
- U-shape30
- Boardroom25
- Cabaret35
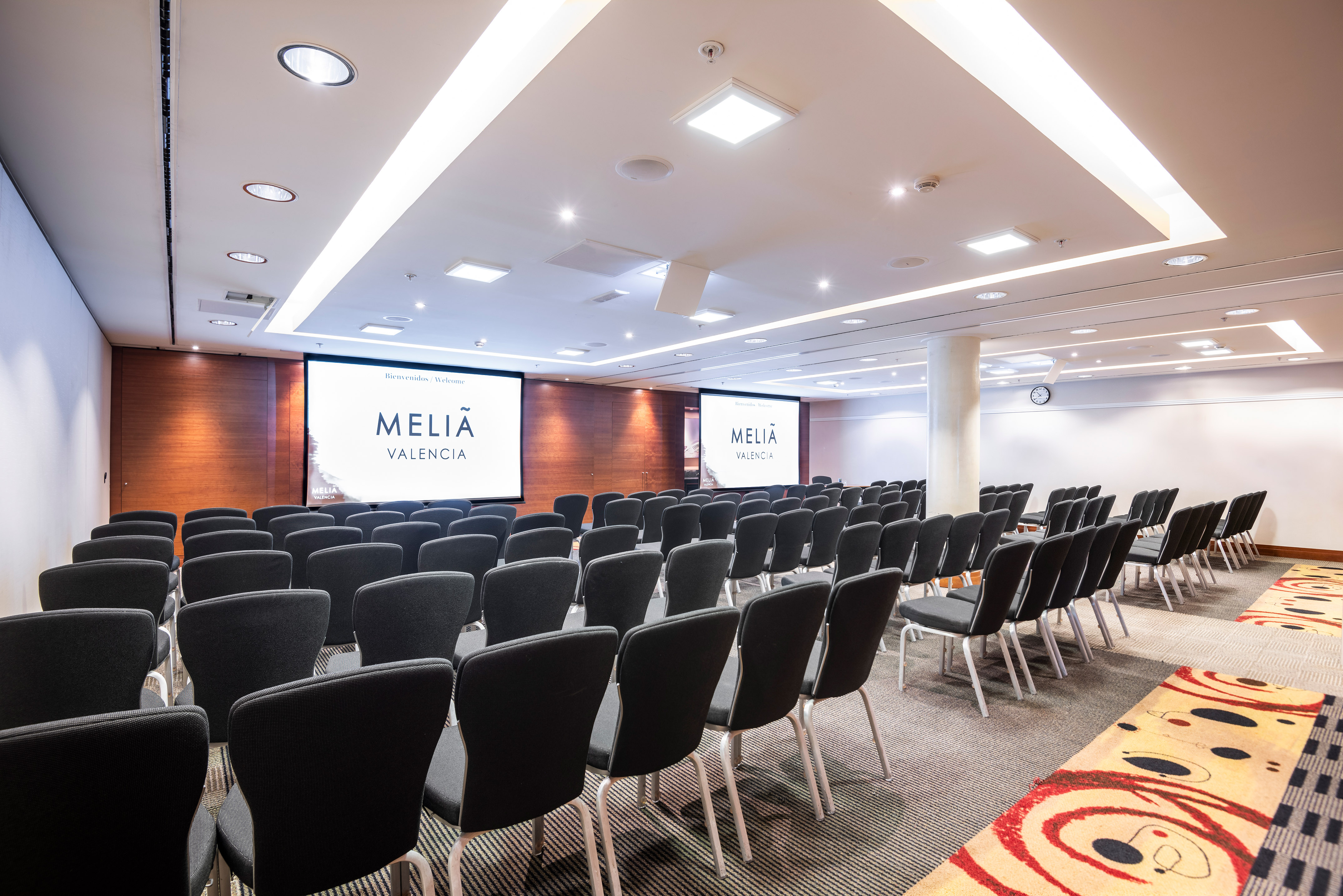,regionOfInterest=(2150.0,1434.5))
Melia Meeting 2+3
80 Maximum number of peopleNaN m²NaN x NaN
More information
Layouts
- Cocktail 80
- Banquet60
- Theatre75
- Classroom40
- U-shape30
- Boardroom25
- Cabaret35
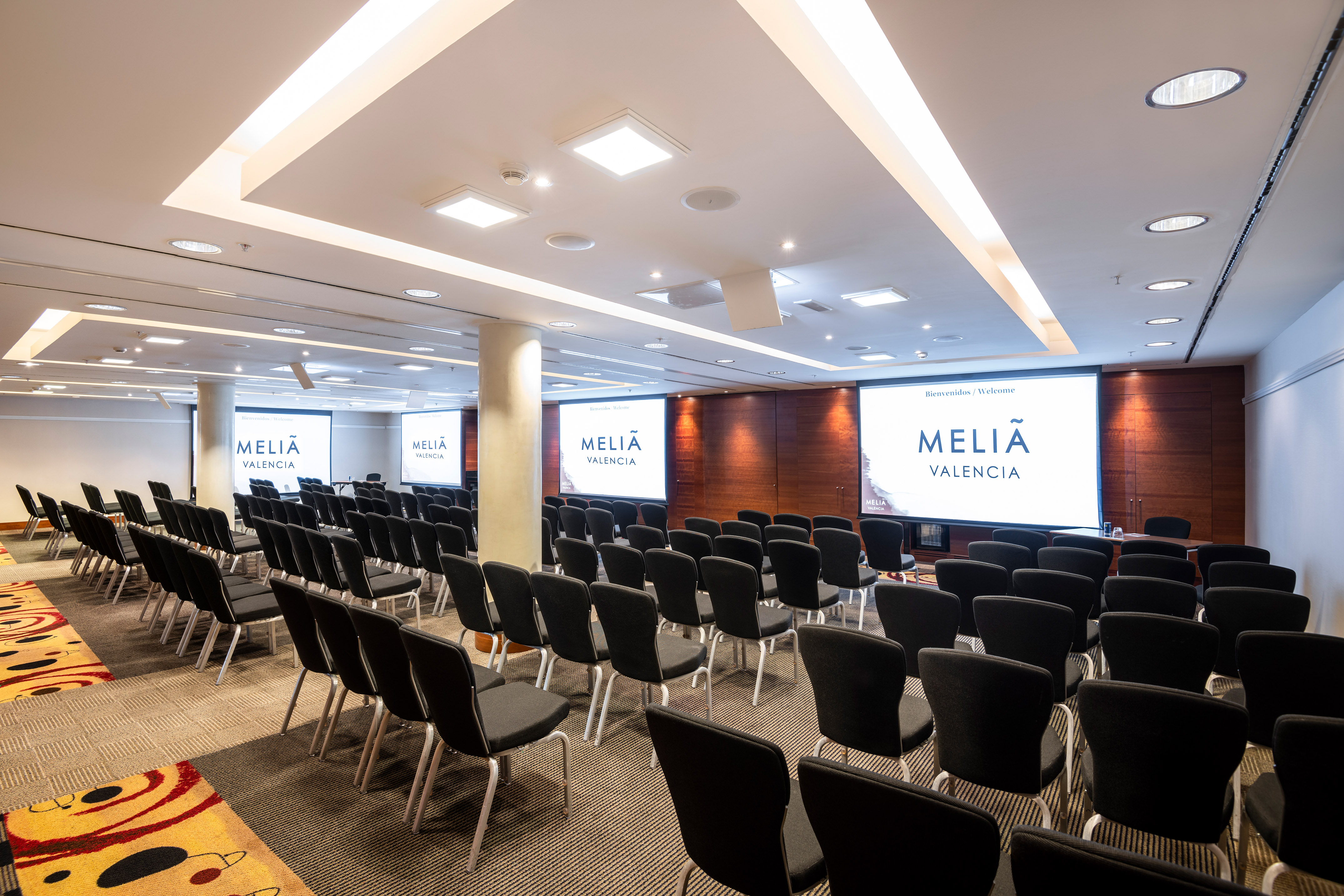,regionOfInterest=(2150.0,1433.5))
Melia Meeting 1+2+3
120 Maximum number of peopleNaN m²NaN x NaN
More information
Layouts
- Cocktail 120
- Banquet80
- Theatre110
- Classroom60
- U-shape46
- Boardroom45
- Cabaret56
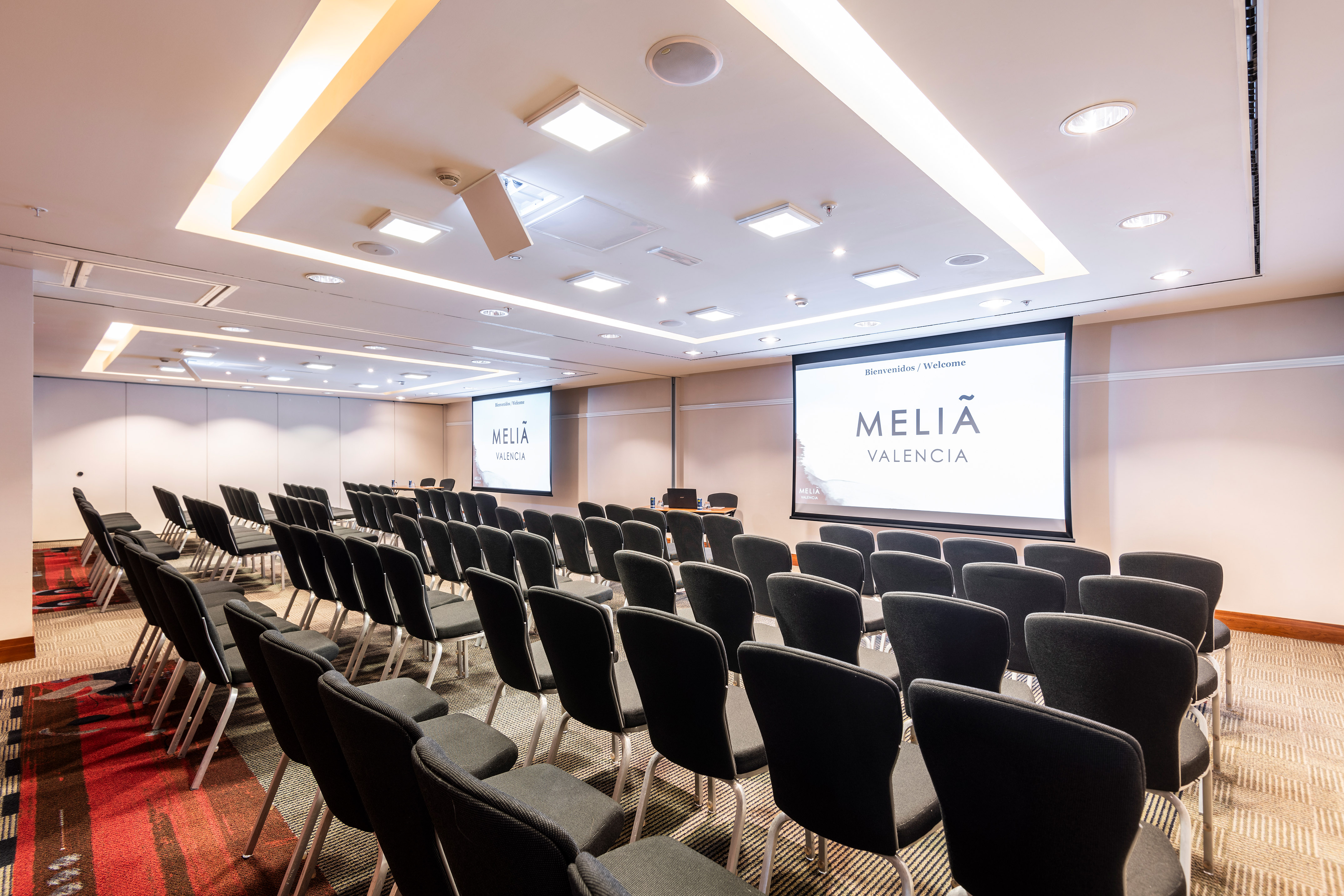,regionOfInterest=(2150.0,1433.5))
Malia Meeting 4+5
90 Maximum number of peopleNaN m²NaN x NaN
More information
Layouts
- Cocktail 80
- Banquet60
- Theatre90
- Classroom65
- U-shape40
- Boardroom35
- Cabaret35
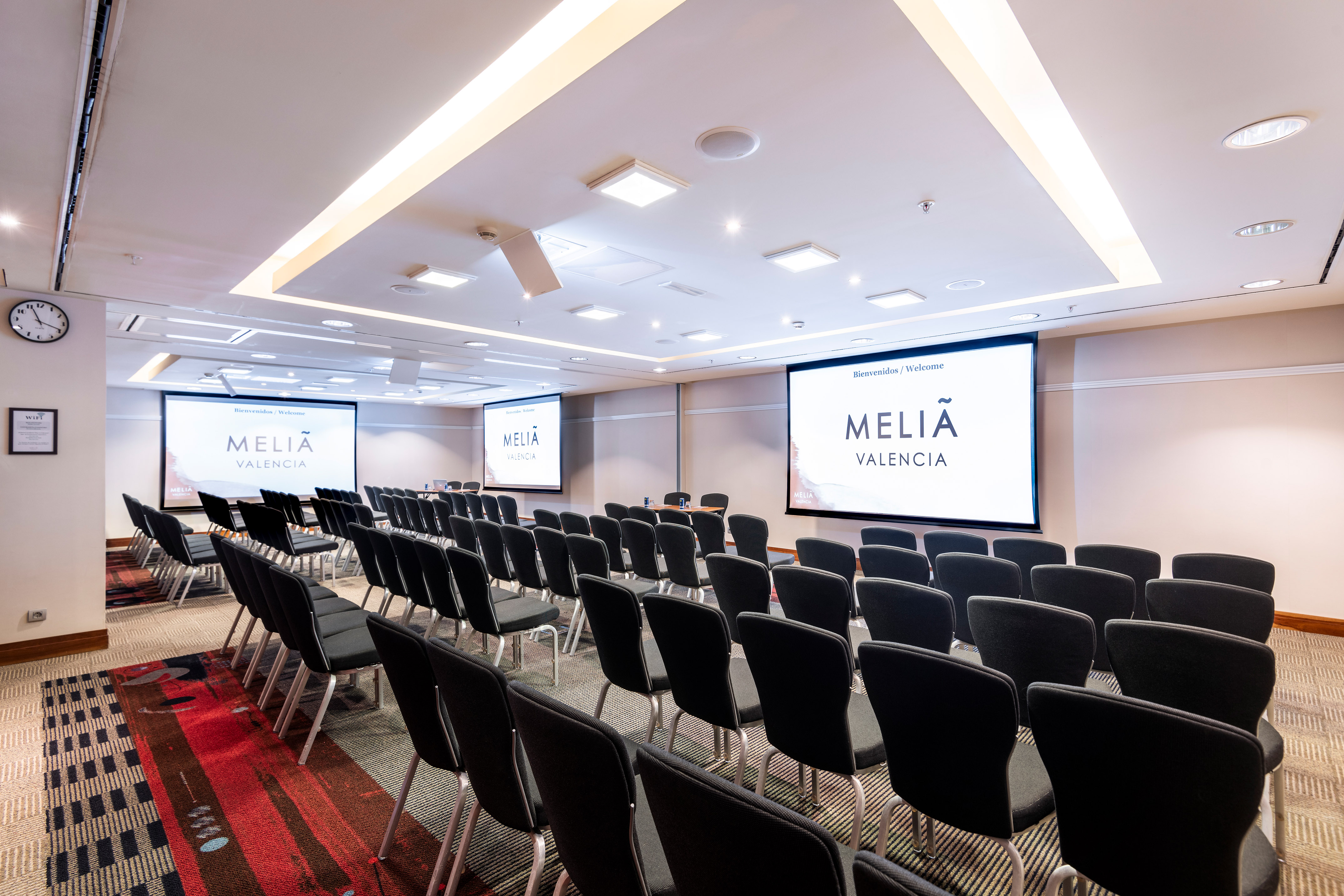,regionOfInterest=(2150.0,1433.5))
Melia Meeting 5+6
90 Maximum number of peopleNaN m²NaN x NaN
More information
Layouts
- Cocktail 80
- Banquet60
- Theatre90
- Classroom65
- U-shape40
- Boardroom35
- Cabaret35
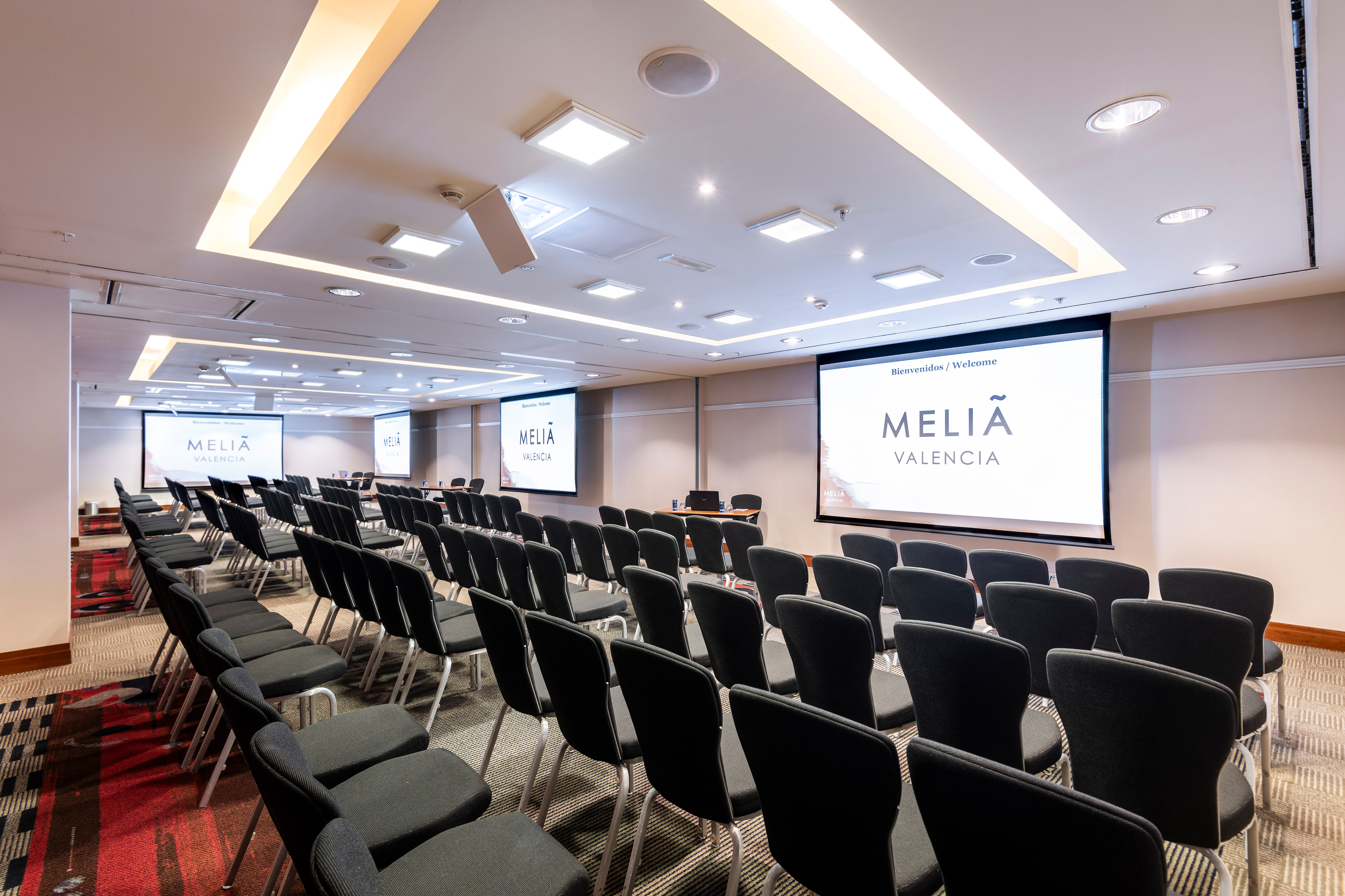,regionOfInterest=(2150.0,1433.0))
Melia Meeting 4+5+6
150 Maximum number of peopleNaN m²NaN x NaN
More information
Layouts
- Cocktail 120
- Banquet80
- Theatre150
- Classroom80
- U-shape60
- Boardroom60
- Cabaret56
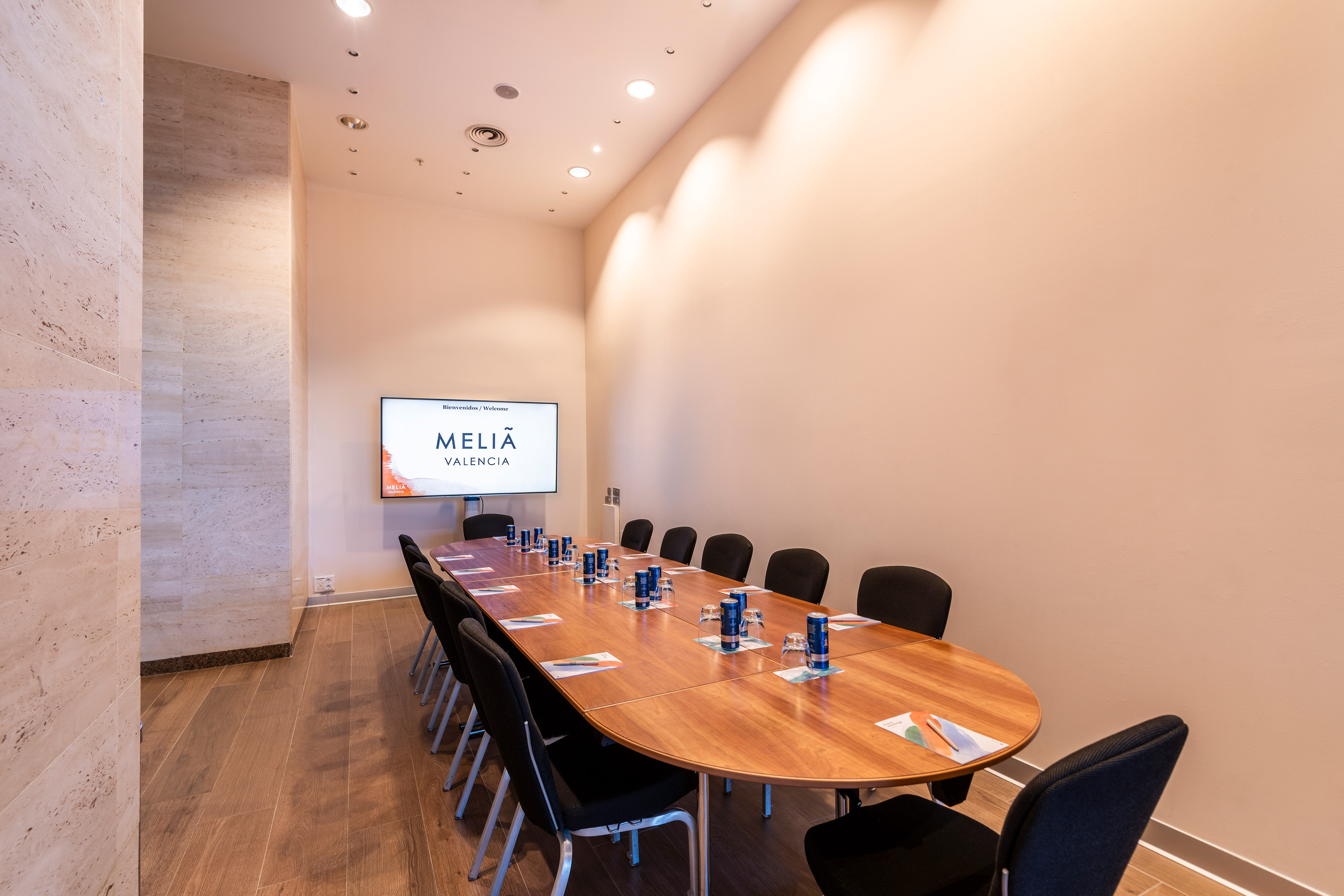,regionOfInterest=(2150.0,1433.5))
Meliá Meeting 17
20 Maximum number of peopleNaN m²NaN x NaN
More information
Layouts
- Cocktail 15
- Banquet10
- Theatre20
- Classroom12
- U-shape10
- Boardroom10
- Cabaret7
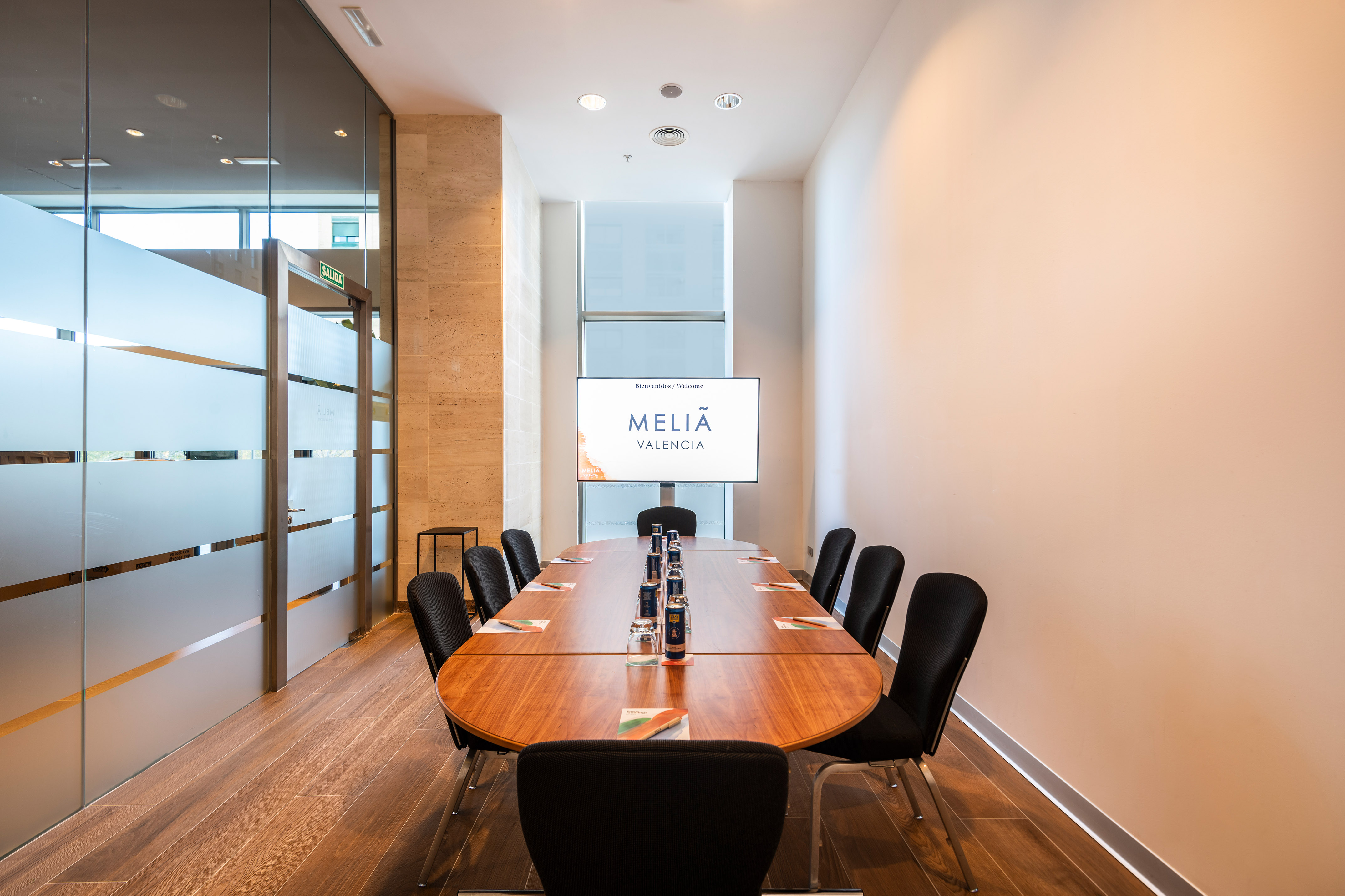,regionOfInterest=(2150.0,1433.0))
Meliá Meeting 18
20 Maximum number of peopleNaN m²NaN x NaN
More information
Layouts
- Cocktail 15
- Banquet10
- Theatre20
- Classroom12
- U-shape10
- Boardroom10
- Cabaret7
,regionOfInterest=(1771.5,1181.0))
Varsovia
250 Maximum number of peopleNaN m²NaN x NaN
More information
Layouts
- Cocktail 250
- Banquet176
- Theatre60
- Classroom40
- U-shape30
- Boardroom30
- Cabaret42
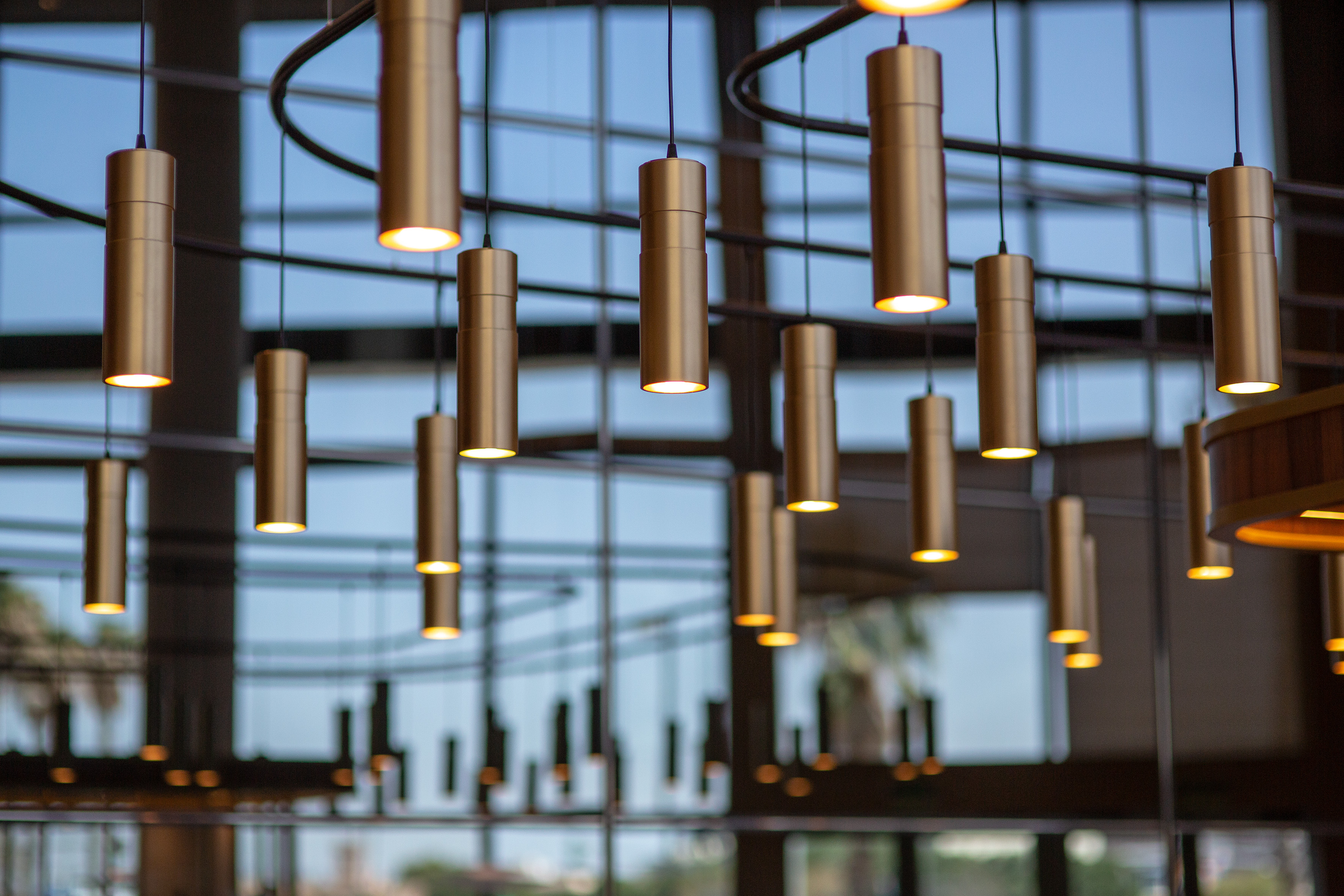,regionOfInterest=(1771.5,1181.0))
Valentia A
275 Maximum number of peopleNaN m²NaN x NaN
More information
Layouts
- Cocktail 275
- Banquet120
- Theatre150
- Classroom90
- U-shape50
- Boardroom40
- Cabaret80
,regionOfInterest=(1771.5,1181.0))
Valentia B
325 Maximum number of peopleNaN m²NaN x NaN
More information
Layouts
- Cocktail 325
- Banquet200
- Theatre240
- Classroom200
- U-shape56
- Boardroom40
- Cabaret140
,regionOfInterest=(1771.5,1181.0))
Valentia C
200 Maximum number of peopleNaN m²NaN x NaN
More information
Layouts
- Cocktail 200
- Banquet90
- Theatre180
- Classroom90
- U-shape50
- Boardroom40
- Cabaret80
,regionOfInterest=(1771.5,1181.0))
Valentia A+B
600 Maximum number of peopleNaN m²NaN x NaN
More information
Layouts
- Cocktail 600
- Banquet300
- Theatre500
- Classroom240
- U-shape60
- Boardroom60
- Cabaret160
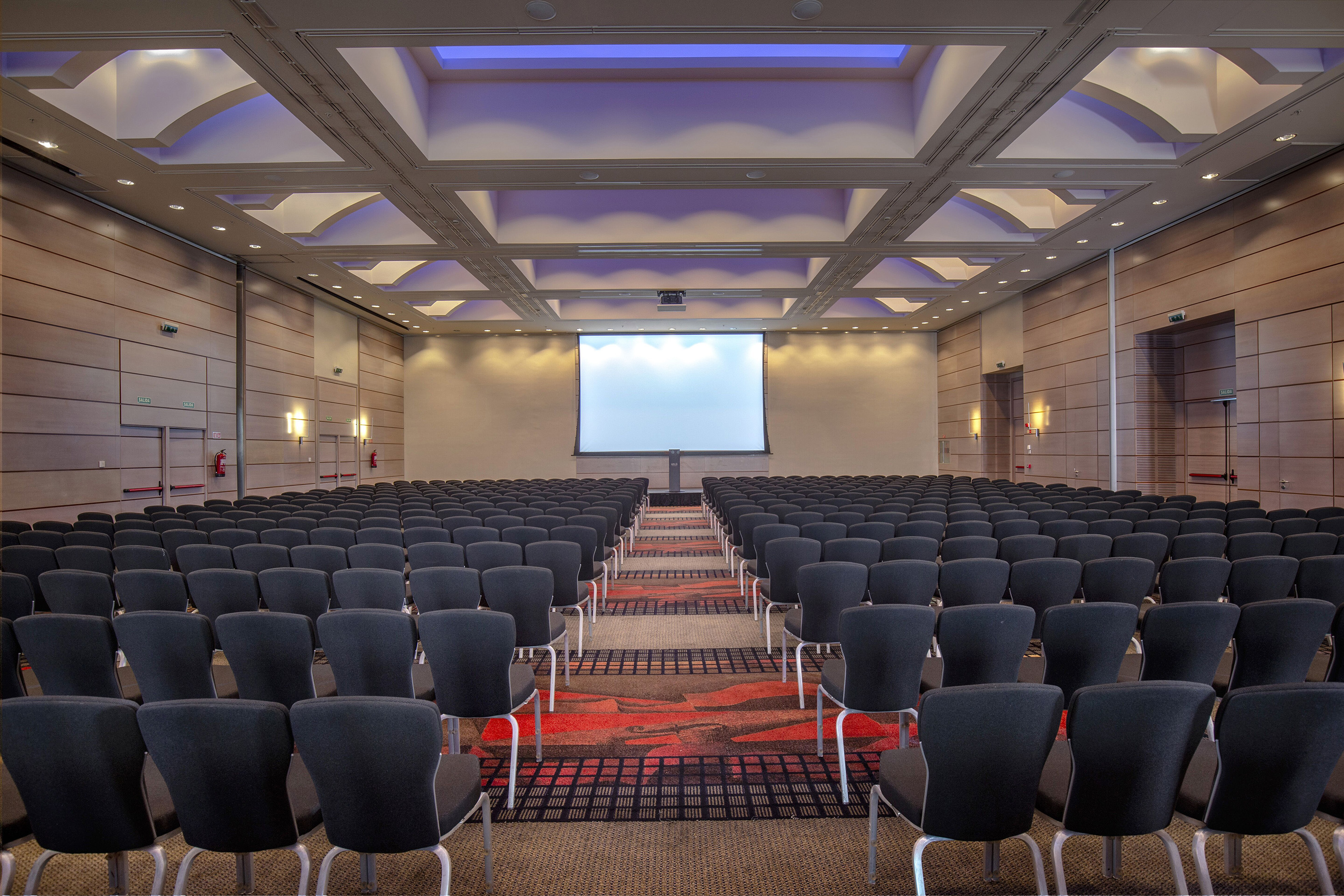,regionOfInterest=(1476.5,984.5))
Valentia B+C
600 Maximum number of peopleNaN m²NaN x NaN
More information
Layouts
- Cocktail 200
- Banquet280
- Theatre600
- Classroom300
- U-shape60
- Boardroom60
- Cabaret200
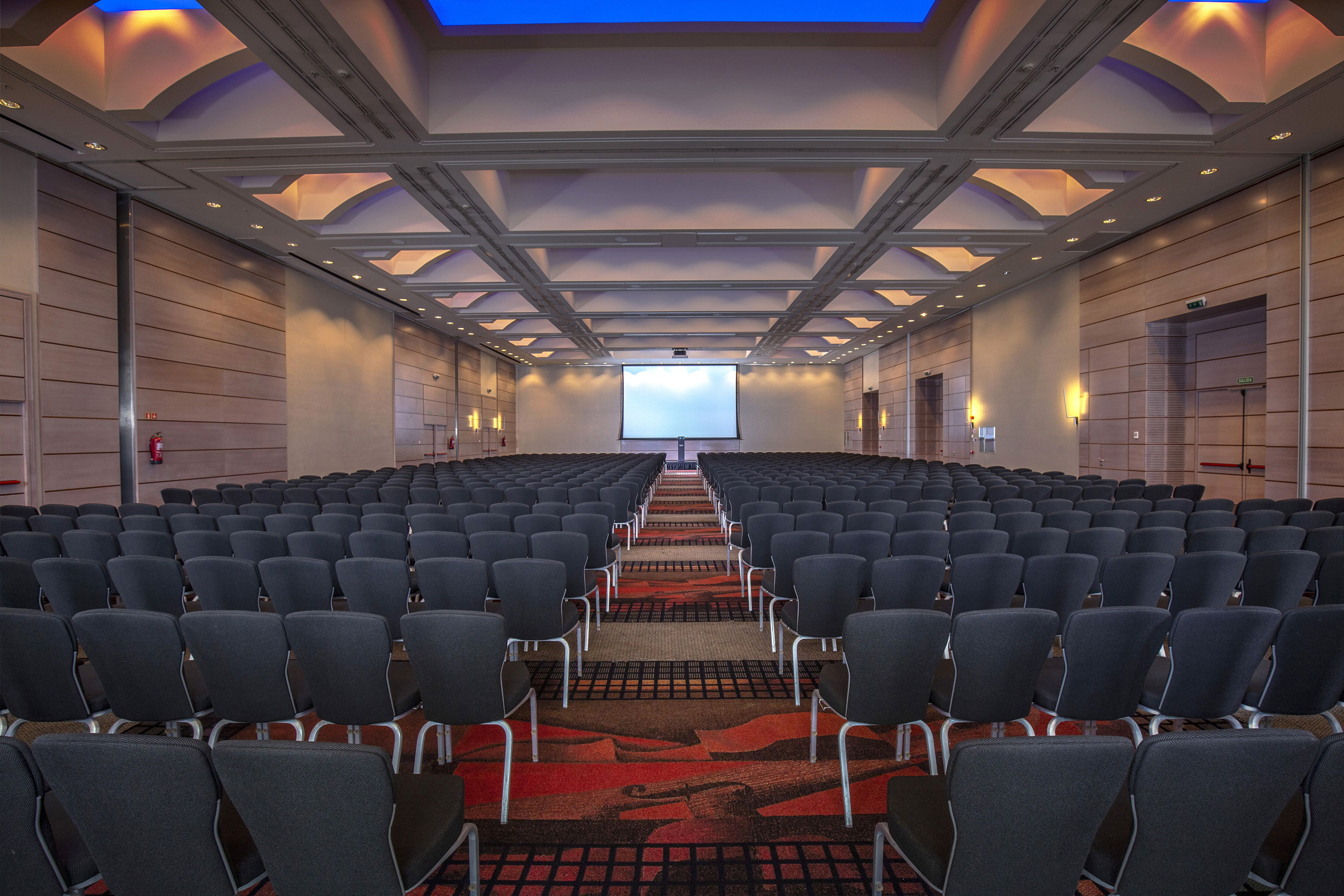,regionOfInterest=(1476.5,984.5))
Valentia A+B+C
800 Maximum number of peopleNaN m²NaN x NaN
More information
Layouts
- Cocktail 800
- Banquet528
- Theatre700
- Classroom400
- U-shape80
- Boardroom100
- Cabaret280
,regionOfInterest=(1771.5,1181.0))
Terra A+B+C
800 Maximum number of peopleNaN m²NaN x NaN
More information
Layouts
- Cocktail 800
- Banquet550
- Theatre400
- Classroom140
- U-shape80
- Boardroom60
- Cabaret220
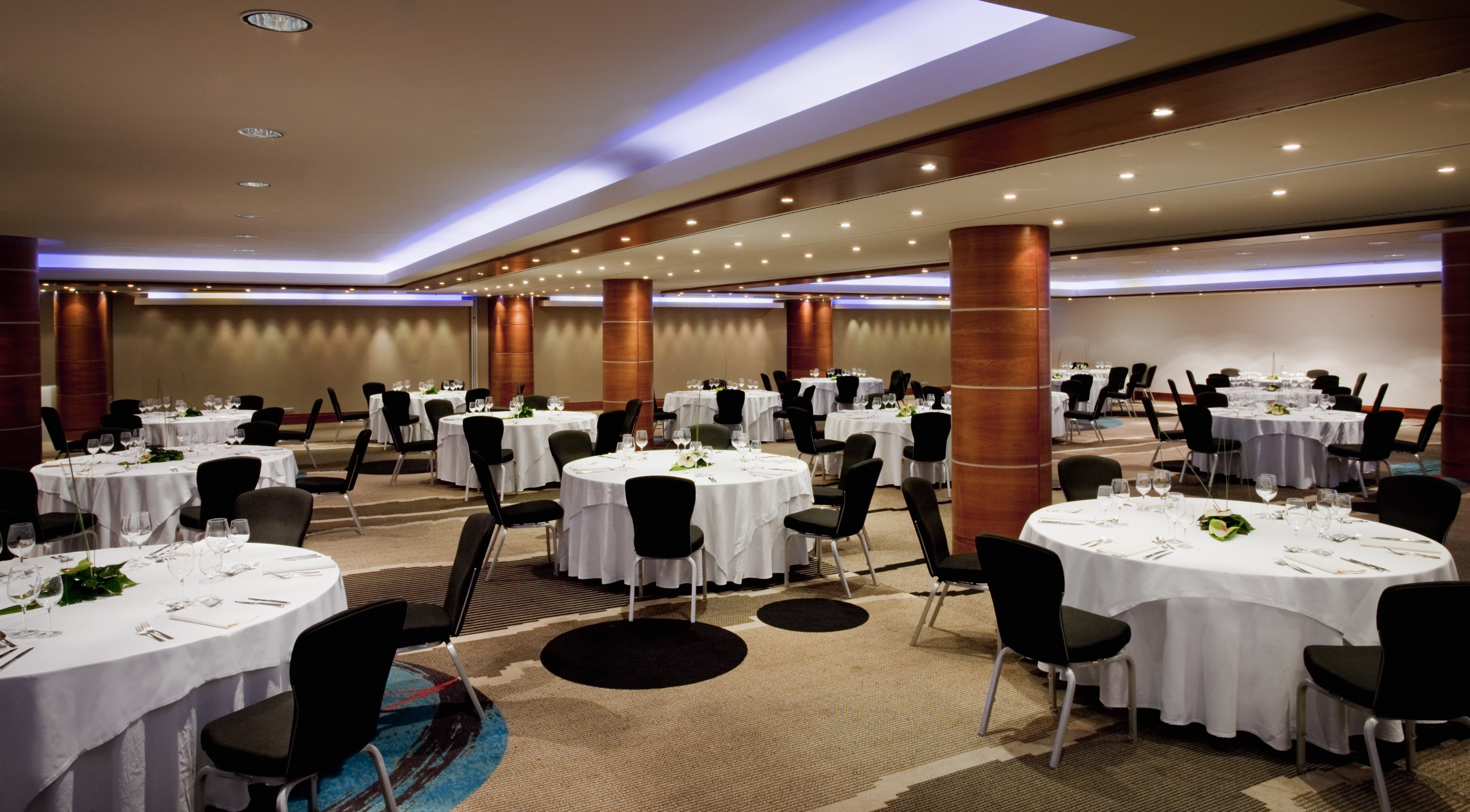,regionOfInterest=(1771.5,979.0))
Terra A+B
450 Maximum number of peopleNaN m²NaN x NaN
More information
Layouts
- Cocktail 450
- Banquet275
- Theatre150
- Classroom70
- U-shape60
- Boardroom40
- Cabaret100
,regionOfInterest=(1771.5,1181.0))
Terra C
350 Maximum number of peopleNaN m²NaN x NaN
More information
Layouts
- Cocktail 350
- Banquet225
- Theatre150
- Classroom70
- U-shape60
- Boardroom40
- Cabaret100
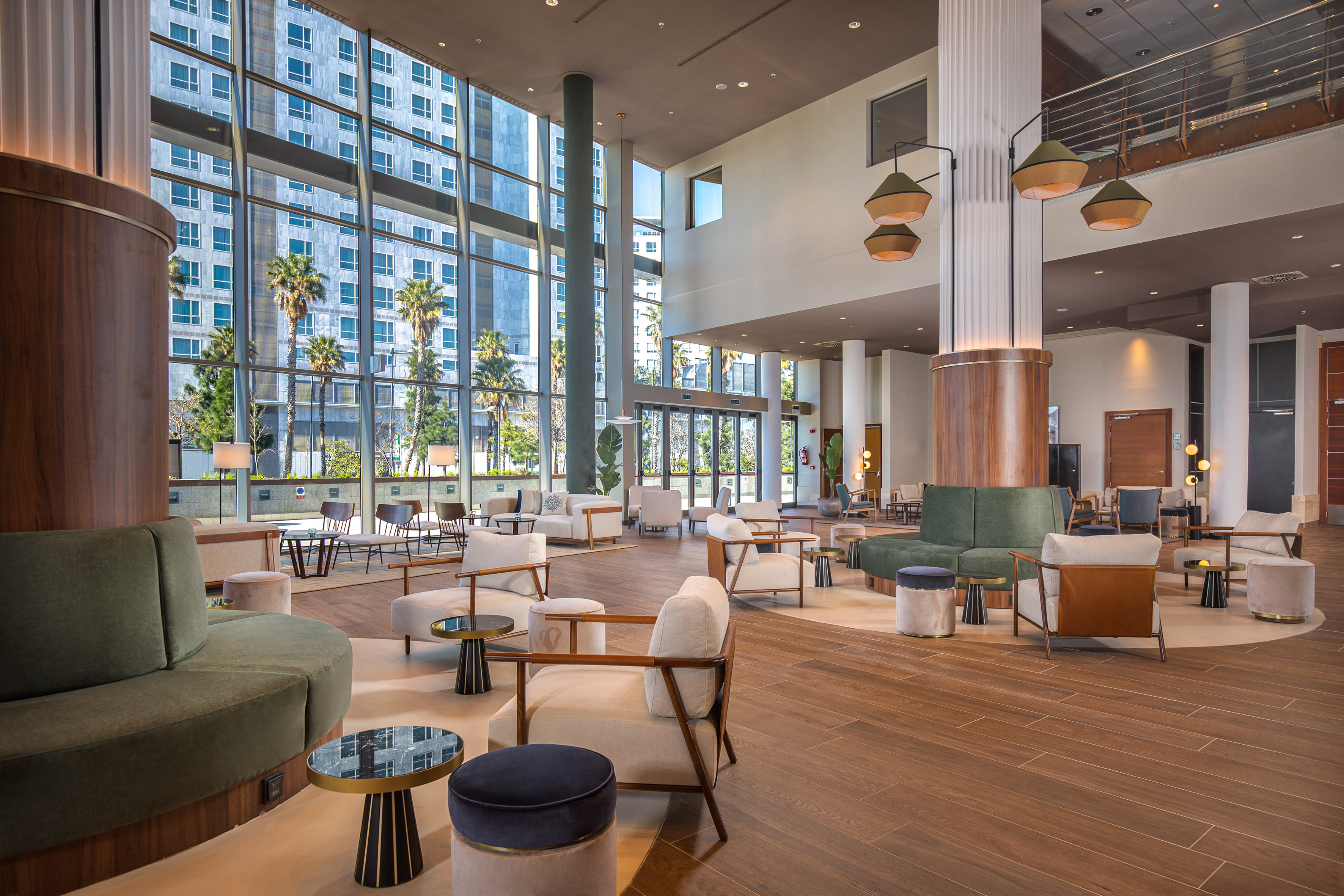,regionOfInterest=(1771.5,1181.5))
Gran Lobby + Lobby Benicalap
600 Maximum number of peopleNaN m²NaN x NaN
More information
Layouts
- Cocktail 600
- Banquet300
- Theatren/a
- Classroomn/a
- U-shapen/a
- Boardroomn/a
- Cabaretn/a
Discover our brands
- luxury
- premium
- essential
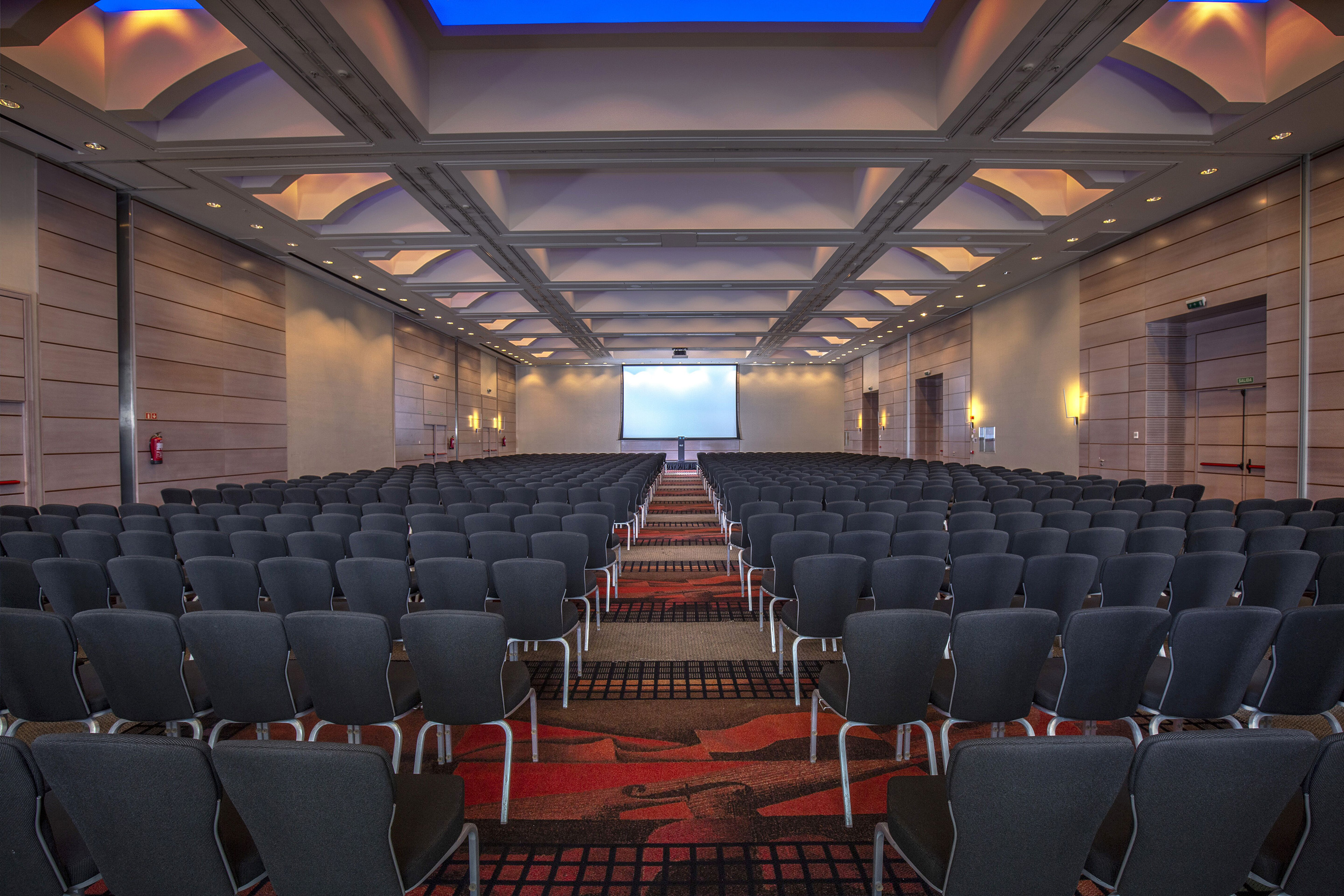,regionOfInterest=(1476.5,984.5))
,regionOfInterest=(2150.0,1433.0))
,regionOfInterest=(2150.0,1433.0))
,regionOfInterest=(1771.5,1182.5))
,regionOfInterest=(5399.6219706,2423.4640953))
,regionOfInterest=(1598.2745811,1052.70669))
,regionOfInterest=(3330.5,2220.5))
,regionOfInterest=(1996.0,1121.0))
,regionOfInterest=(2732.0,4096.0))
,regionOfInterest=(1243.0,2165.557456))
,regionOfInterest=(4344.0,2896.0))
,regionOfInterest=(3680.0,2456.0))
,regionOfInterest=(1771.5,1179.0))
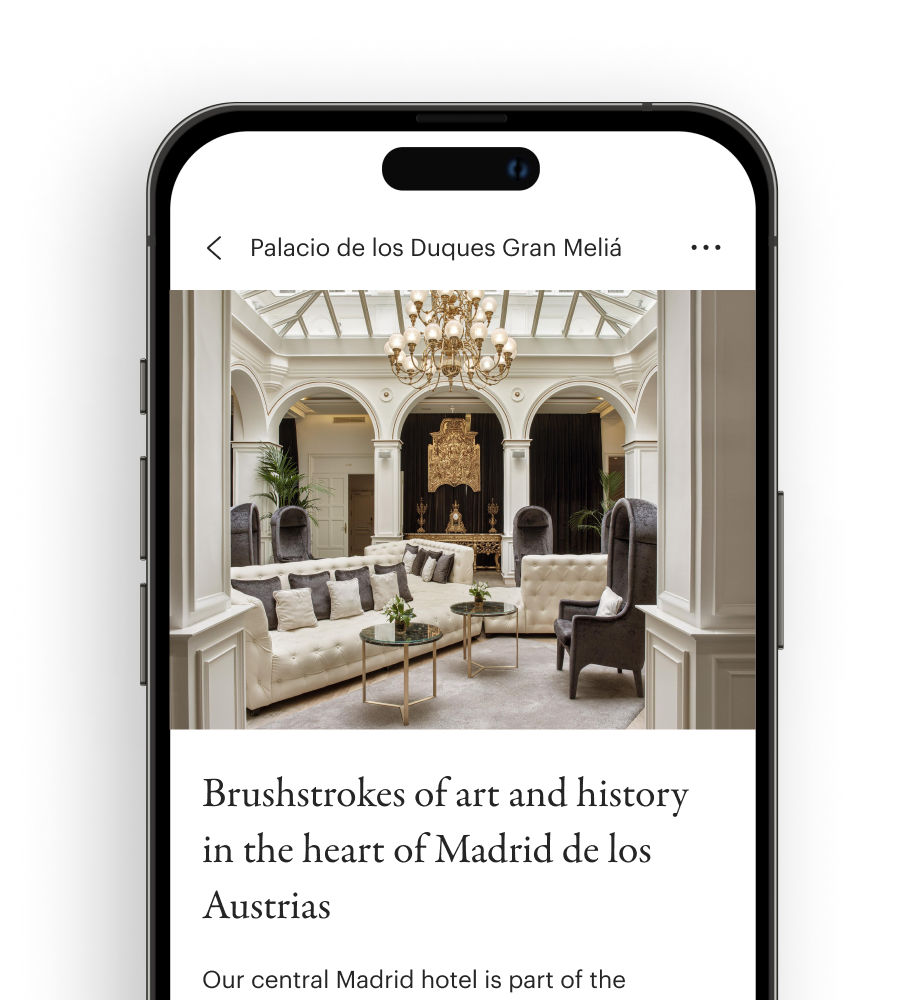,regionOfInterest=(450.0,500.0))