Ein Ereignis, das in Erinnerung bleibt
In einer Gemeinschaft mit dem Ziel, Freude am Leben zu genießen, ist jeder Anlass zum Feiern willkommen. Der Reiz der nahe gelegenen Themenparks, unglaublich schöne Einrichtungen im Meliá Orlando Celebration, großartige Leistungen unseres Teams und höchst köstliche Menüs für Sie. Alles ist möglich. Schließlich sind Sie an dem Ort, an dem Zauberhaftes beginnt.
Eventprofis
1 / 2
Unsere Räumlichkeiten
ft²
,regionOfInterest=(950.0,950.0))
90 Executive Meeting Room
50 Maximale Personenanzahl6685 ft²88.59 x 75.46
Mehr Informationen
Aufteilung
- Cocktail 50
- Bankett25
- Theater50
- Klassenzimmer36
- U-Form25
- Sitzungssaal30
- Kabarett40
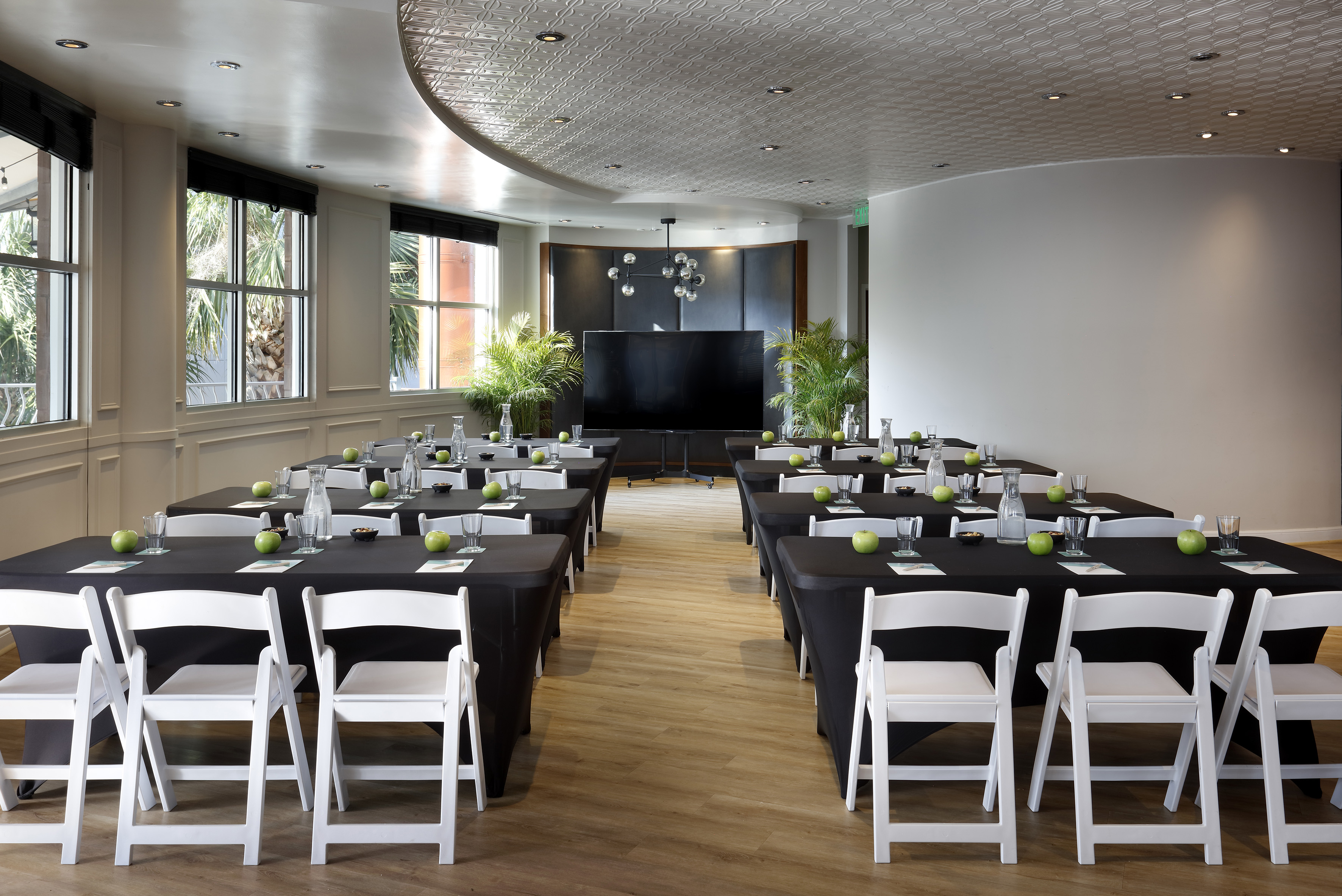,regionOfInterest=(1771.5,1183.0))
The Pearl (circular floor plan)
120 Maximale PersonenanzahlNaN ft²NaN x NaN
Mehr Informationen
Aufteilung
- Cocktail n/a
- Bankett120
- Theatern/a
- Klassenzimmern/a
- U-Formn/a
- Sitzungssaaln/a
- Kabarett80
,regionOfInterest=(950.0,950.0))
The Terrace (curved floor plan)
40 Maximale Personenanzahl1958 ft²45.93 x 42.65
Mehr Informationen
Aufteilung
- Cocktail 40
- Bankett20
- Theatern/a
- Klassenzimmern/a
- U-Formn/a
- Sitzungssaaln/a
- Kabarett20
,regionOfInterest=(950.0,950.0))
Pool Bar (outdoors)
40 Maximale PersonenanzahlNaN ft²NaN x NaN
Mehr Informationen
Aufteilung
- Cocktail 40
- Bankettn/a
- Theatern/a
- Klassenzimmern/a
- U-Formn/a
- Sitzungssaaln/a
- Kabarettn/a
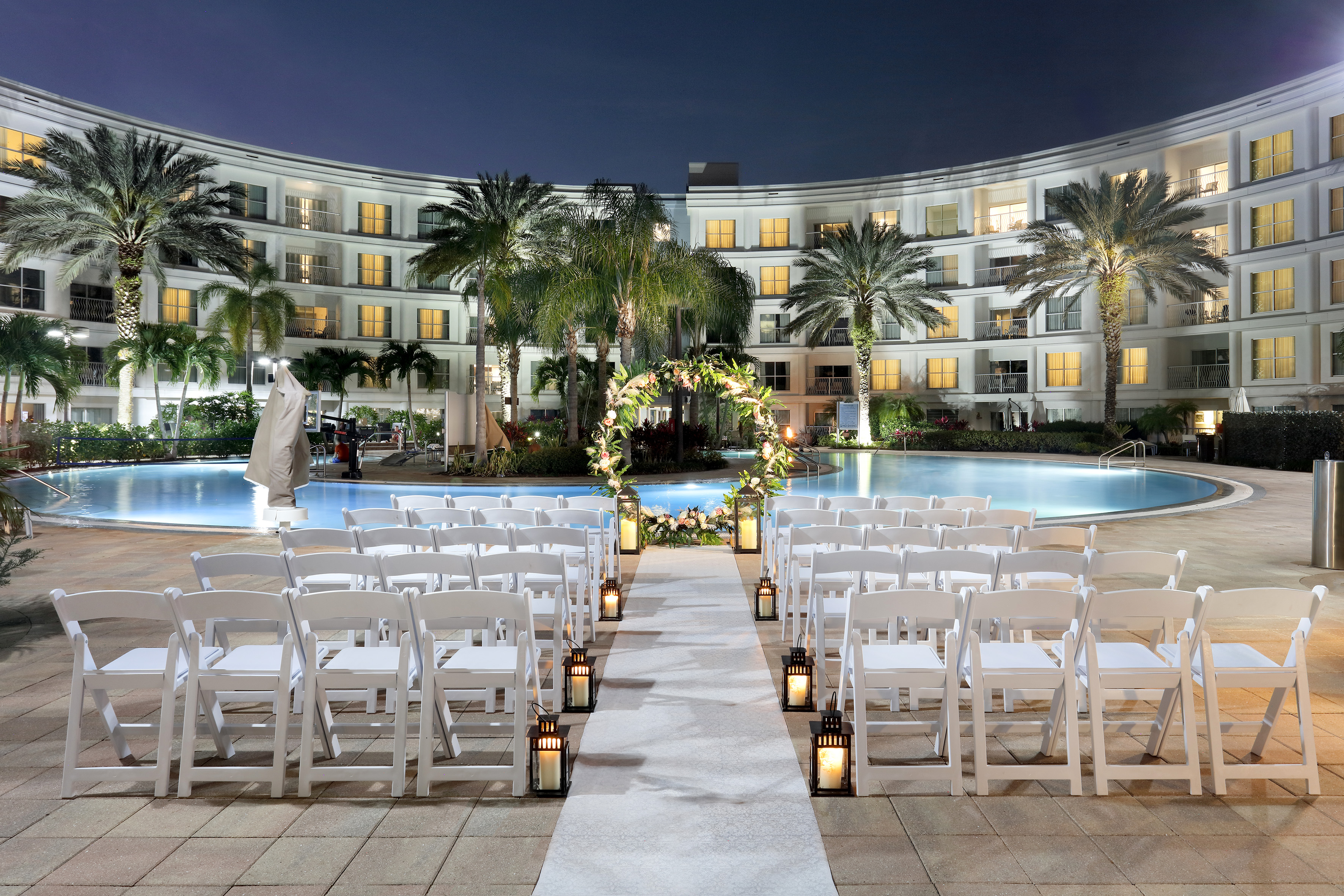,regionOfInterest=(1771.5,1181.0))
Tented Pool Side View (outdoors)
60 Maximale PersonenanzahlNaN ft²NaN x NaN
Mehr Informationen
Aufteilung
- Cocktail 60
- Bankettn/a
- Theatern/a
- Klassenzimmern/a
- U-Formn/a
- Sitzungssaaln/a
- Kabarettn/a
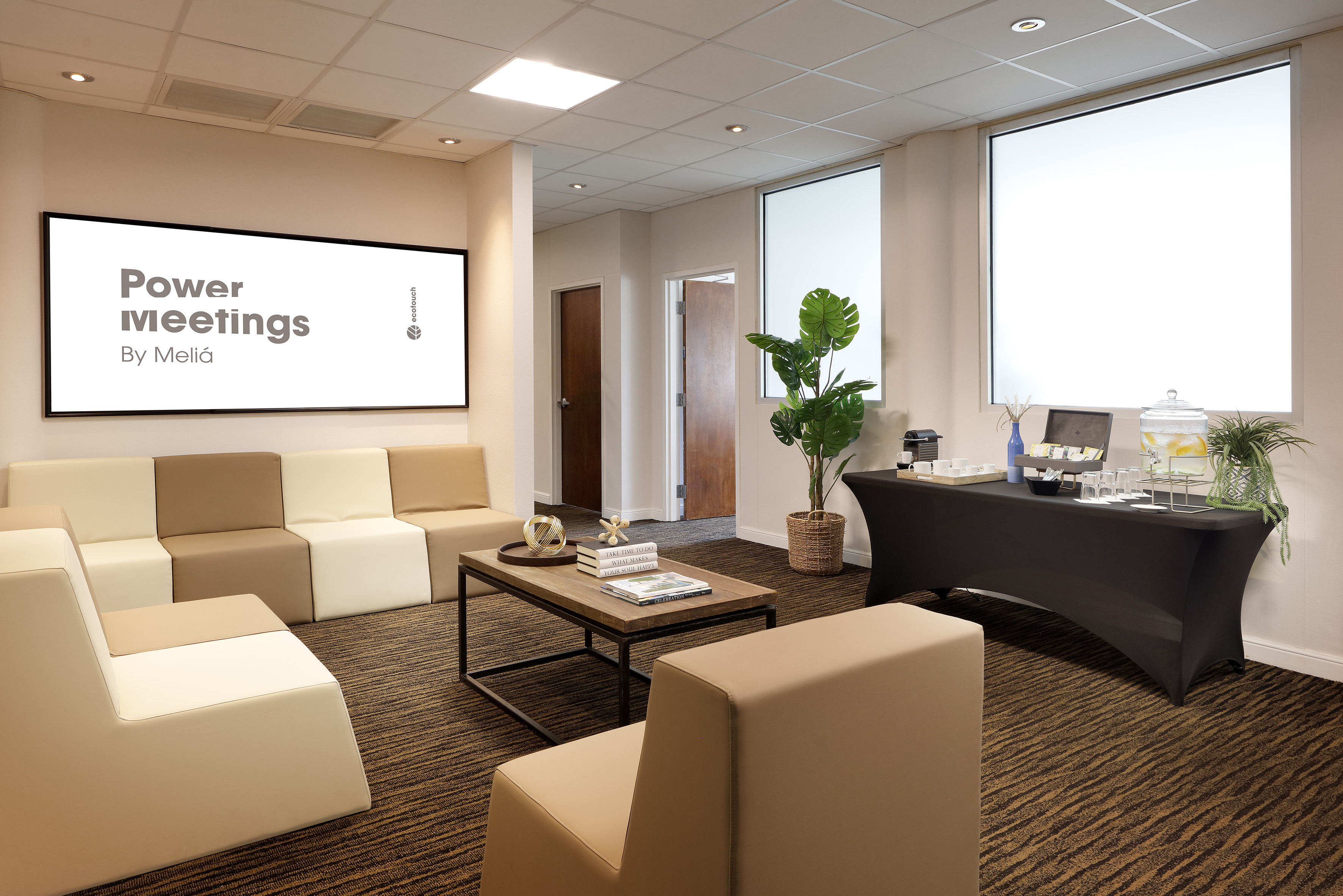,regionOfInterest=(1771.5,1182.5))
90 Foyer
25 Maximale Personenanzahl1453 ft²49.22 x 29.53
Mehr Informationen
Aufteilung
- Cocktail 15
- Bankett25
- Theatern/a
- Klassenzimmern/a
- U-Formn/a
- Sitzungssaaln/a
- Kabarettn/a
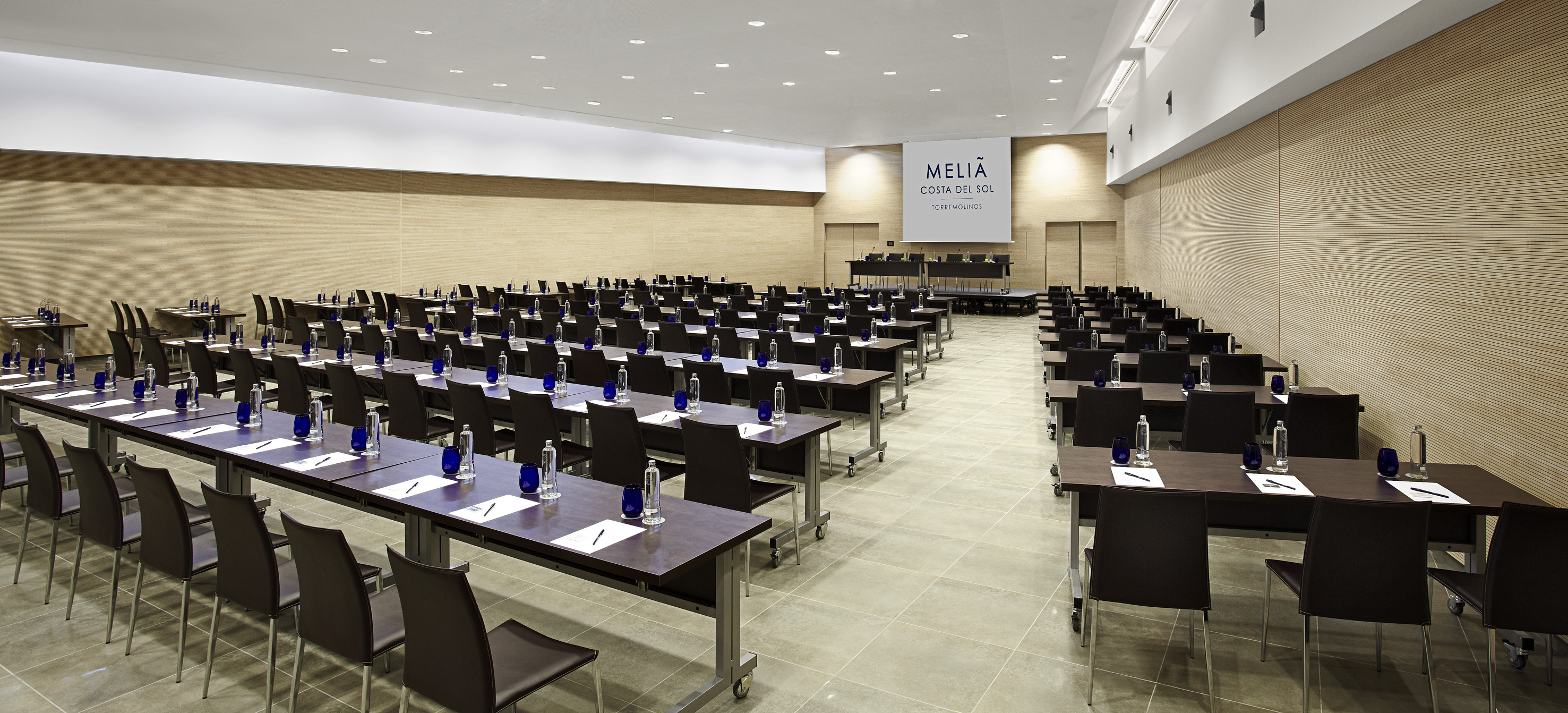,regionOfInterest=(1476.5,671.0))
Education Center
120 Maximale Personenanzahl1744 ft²59.06 x 29.53
Mehr Informationen
Aufteilung
- Cocktail n/a
- Bankettn/a
- Theater120
- Klassenzimmer96
- U-Form42
- Sitzungssaal36
- Kabarettn/a
,regionOfInterest=(950.0,950.0))
Collaboration Suite
16 Maximale PersonenanzahlNaN ft²NaN x NaN
Mehr Informationen
Aufteilung
- Cocktail n/a
- Bankettn/a
- Theatern/a
- Klassenzimmern/a
- U-Formn/a
- Sitzungssaal16
- Kabarettn/a
,regionOfInterest=(950.0,950.0))
Executive Boardroom
16 Maximale PersonenanzahlNaN ft²NaN x NaN
Mehr Informationen
Aufteilung
- Cocktail n/a
- Bankettn/a
- Theatern/a
- Klassenzimmern/a
- U-Formn/a
- Sitzungssaal16
- Kabarettn/a
Entdecken Sie unsere Marken
- luxury
- premium
- essential
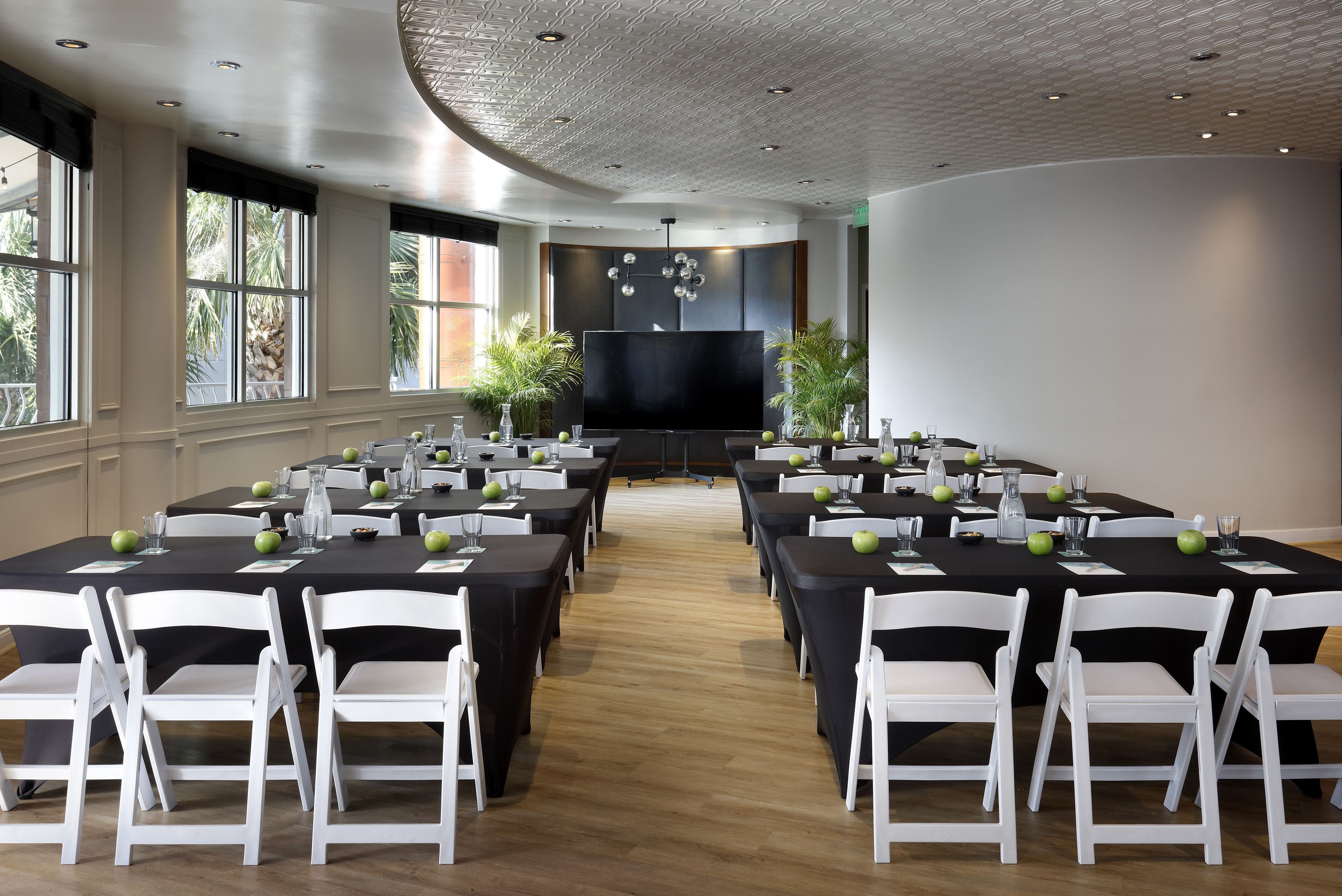,regionOfInterest=(1771.5,1183.0))
,regionOfInterest=(1771.5,1181.0))
,regionOfInterest=(1771.5,1182.5))
,regionOfInterest=(5399.6219706,2423.4640953))
,regionOfInterest=(1598.2745811,1052.70669))
,regionOfInterest=(3330.5,2220.5))
,regionOfInterest=(1996.0,1121.0))
,regionOfInterest=(2732.0,4096.0))
,regionOfInterest=(1243.0,2165.557456))
,regionOfInterest=(4344.0,2896.0))
,regionOfInterest=(3680.0,2456.0))
,regionOfInterest=(1771.5,1179.0))
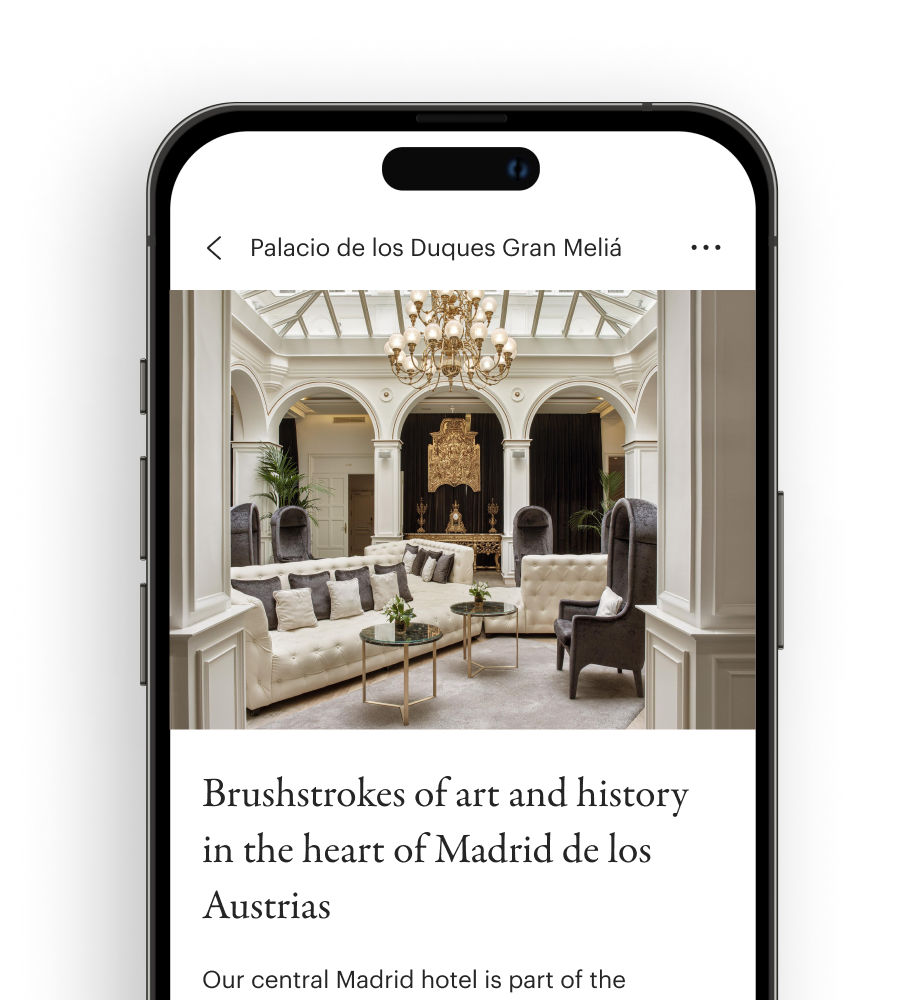,regionOfInterest=(450.0,500.0))