Erfolgreiche Veranstaltungen
Geschäftsmeetings, Kaffeepausen, formelle und informelle Mahlzeiten, Hochzeiten und andere gesellschaftliche Veranstaltungen. Im São Paulo Naçoes Unidas ist einfach alles möglich. Mit 866 m² Fläche und Platz für bis zu 777 Personen sowie Einrichtungen, die an die Bedürfnisse aller Arten von Veranstaltungen angepasst werden können. Unser Team kümmert sich um die sorgfältige Vorbereitung aller Details und unser Catering verleiht einem ganz besonderen Tag die gewisse Würze. Vertrauen Sie uns Ihre Veranstaltung an!
Event experts
1 / 2
Our spaces
ft²
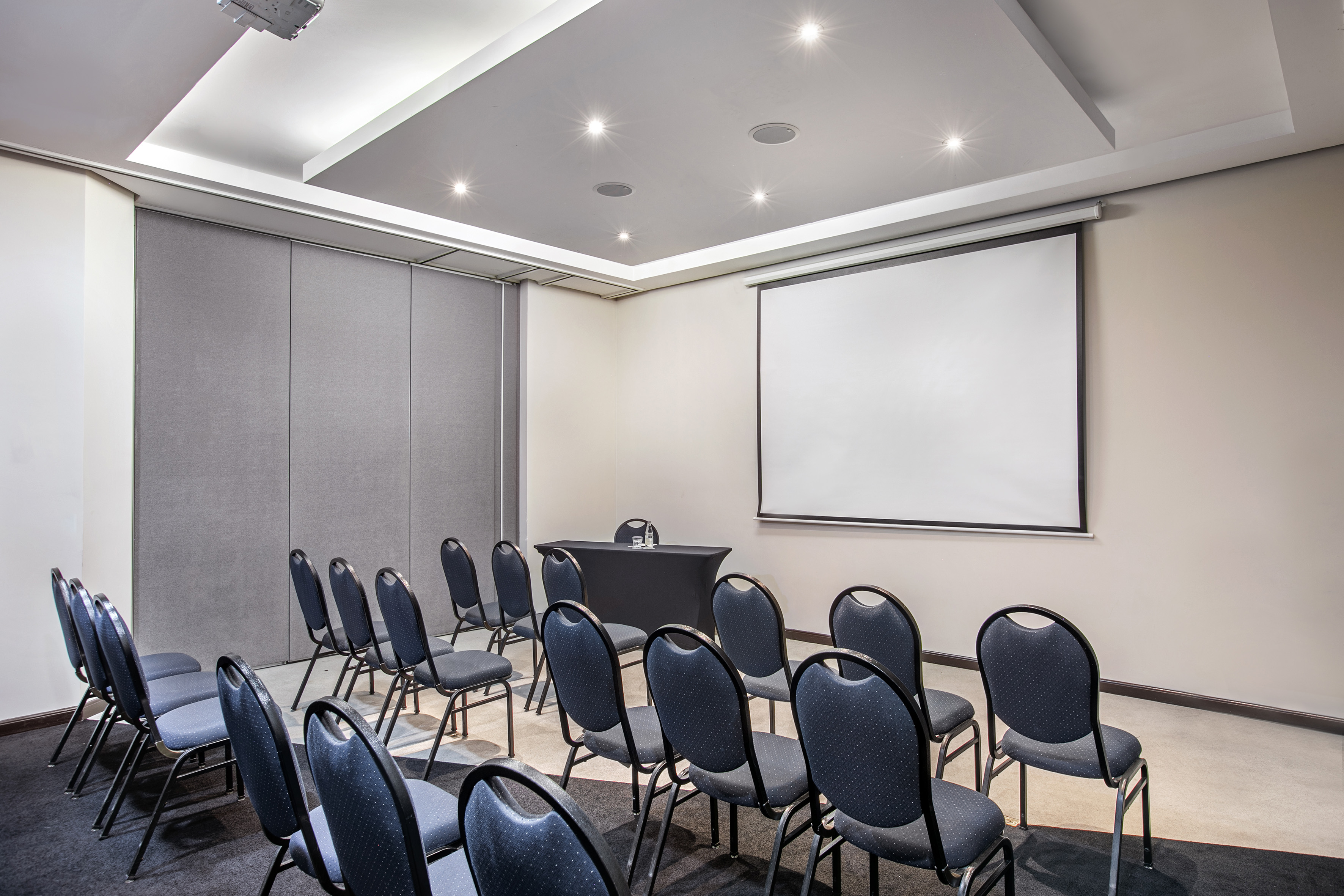,regionOfInterest=(1771.5,1181.0))
Acqua I
20 Maximum number of people373 ft²20.34 x 18.37
More information
Layouts
- Cocktail 20
- Banquet16
- Theatre20
- Classroom12
- U-shape12
- Boardroom12
- Cabaret16
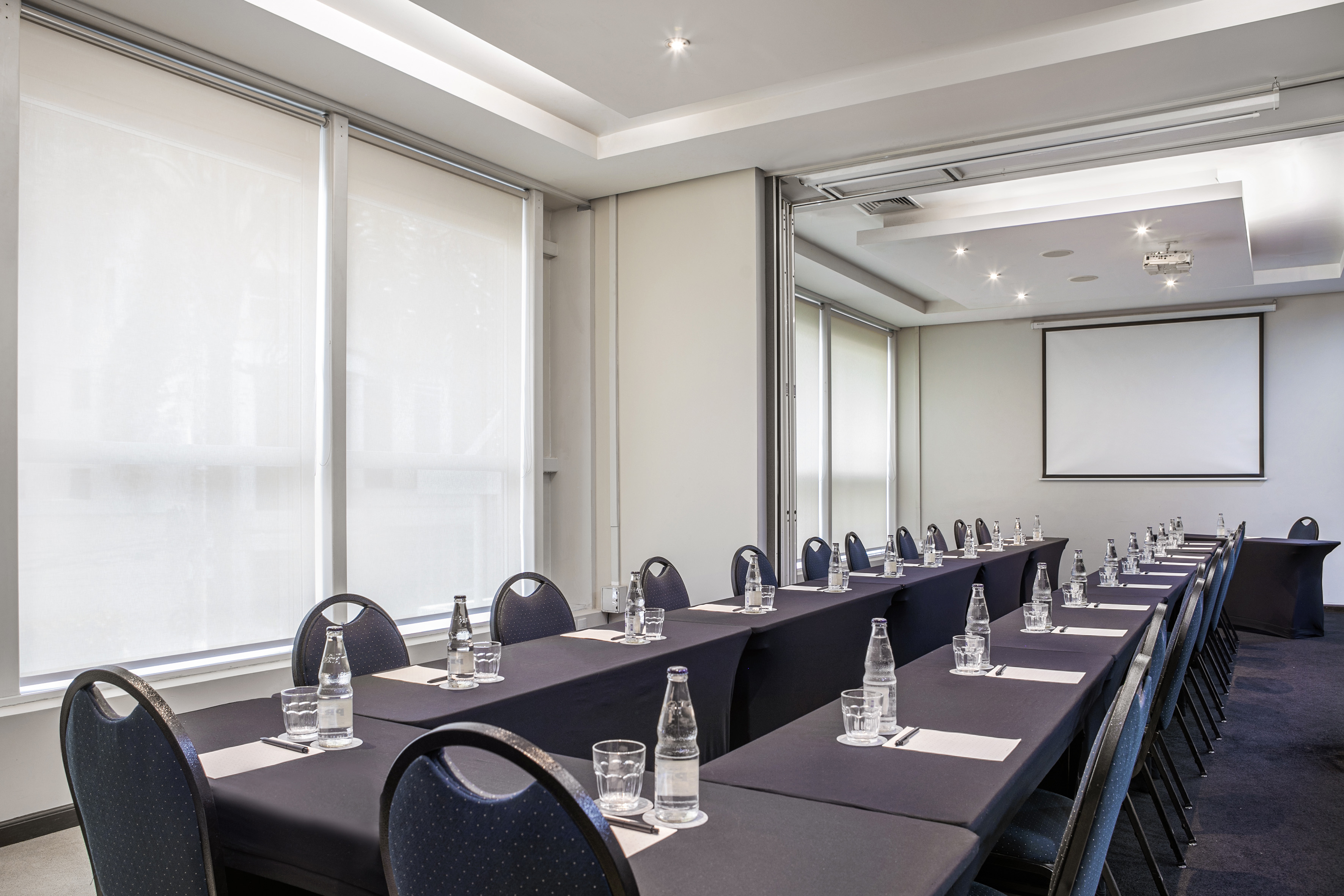,regionOfInterest=(1771.5,1181.0))
Acqua I + III
50 Maximum number of people753 ft²41.01 x 18.37
More information
Layouts
- Cocktail 50
- Banquet25
- Theatre35
- Classroom18
- U-shape20
- Boardroom25
- Cabaret25
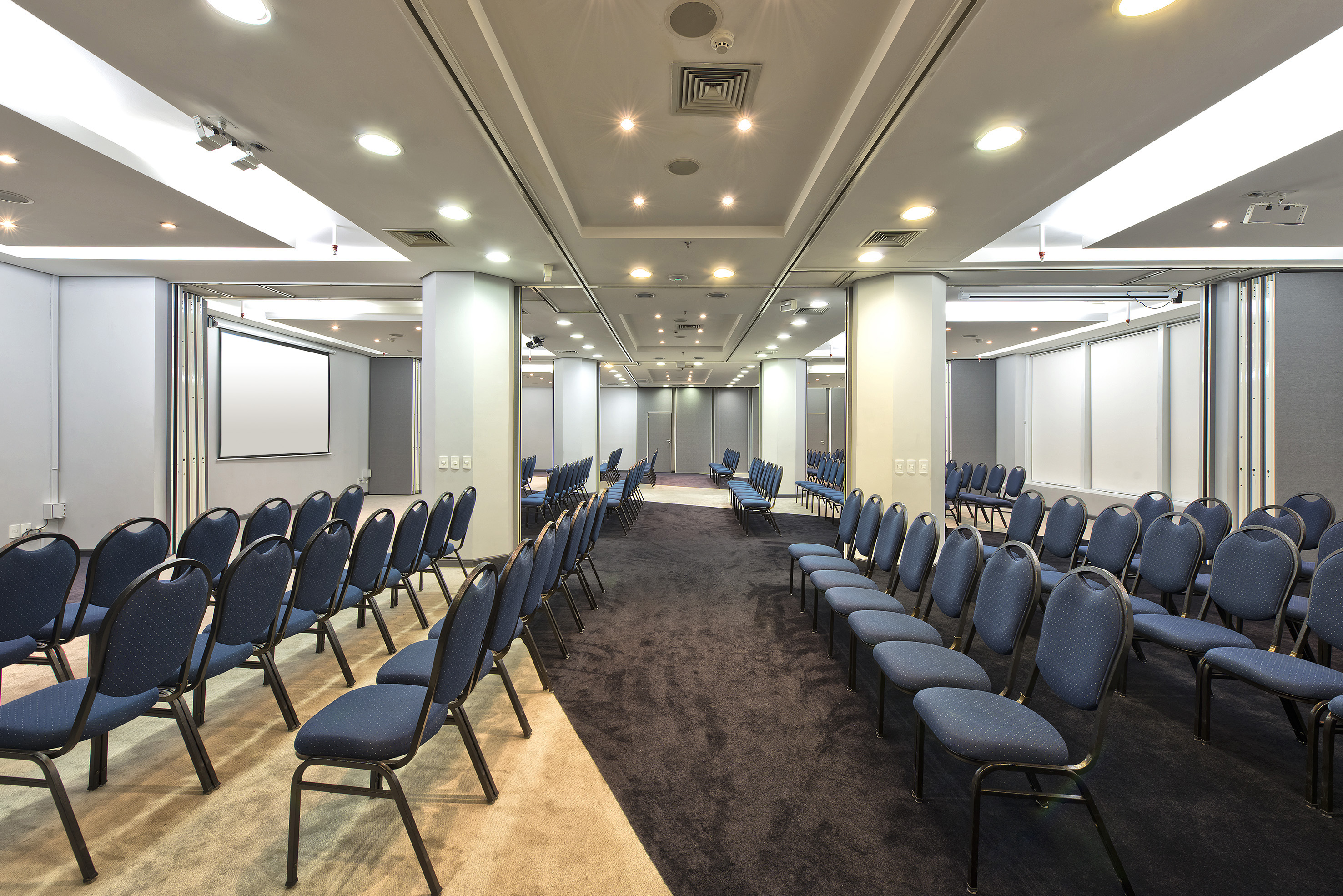,regionOfInterest=(1476.5,985.0))
Acqua I á V
250 Maximum number of people2846 ft²44.95 x 63.32
More information
Layouts
- Cocktail 250
- Banquet170
- Theatre250
- Classroom100
- U-shapen/a
- Boardroom84
- Cabaret120
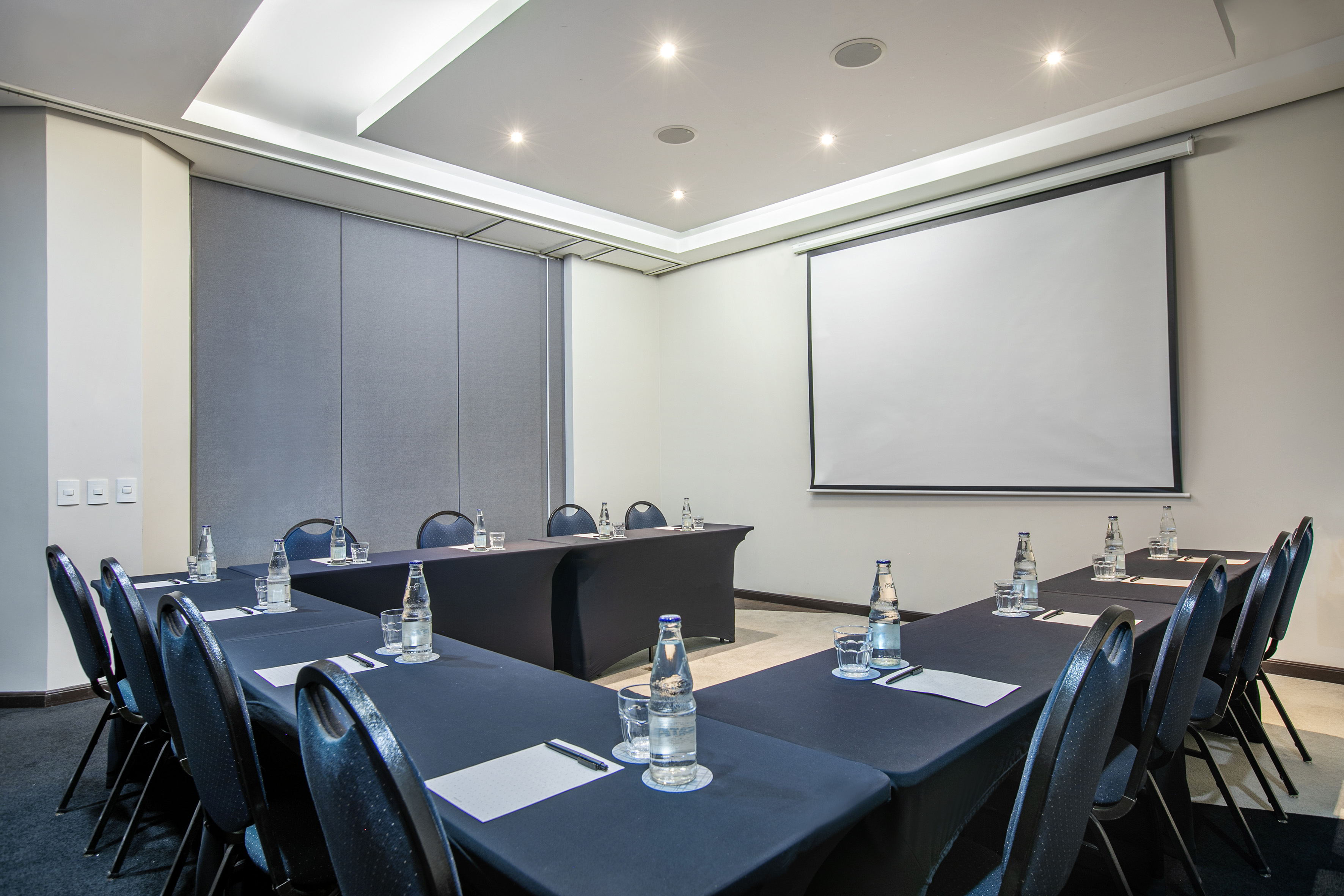,regionOfInterest=(1771.5,1181.0))
Acqua II
20 Maximum number of people373 ft²20.34 x 18.37
More information
Layouts
- Cocktail 20
- Banquet16
- Theatre20
- Classroom12
- U-shape12
- Boardroom12
- Cabaret16
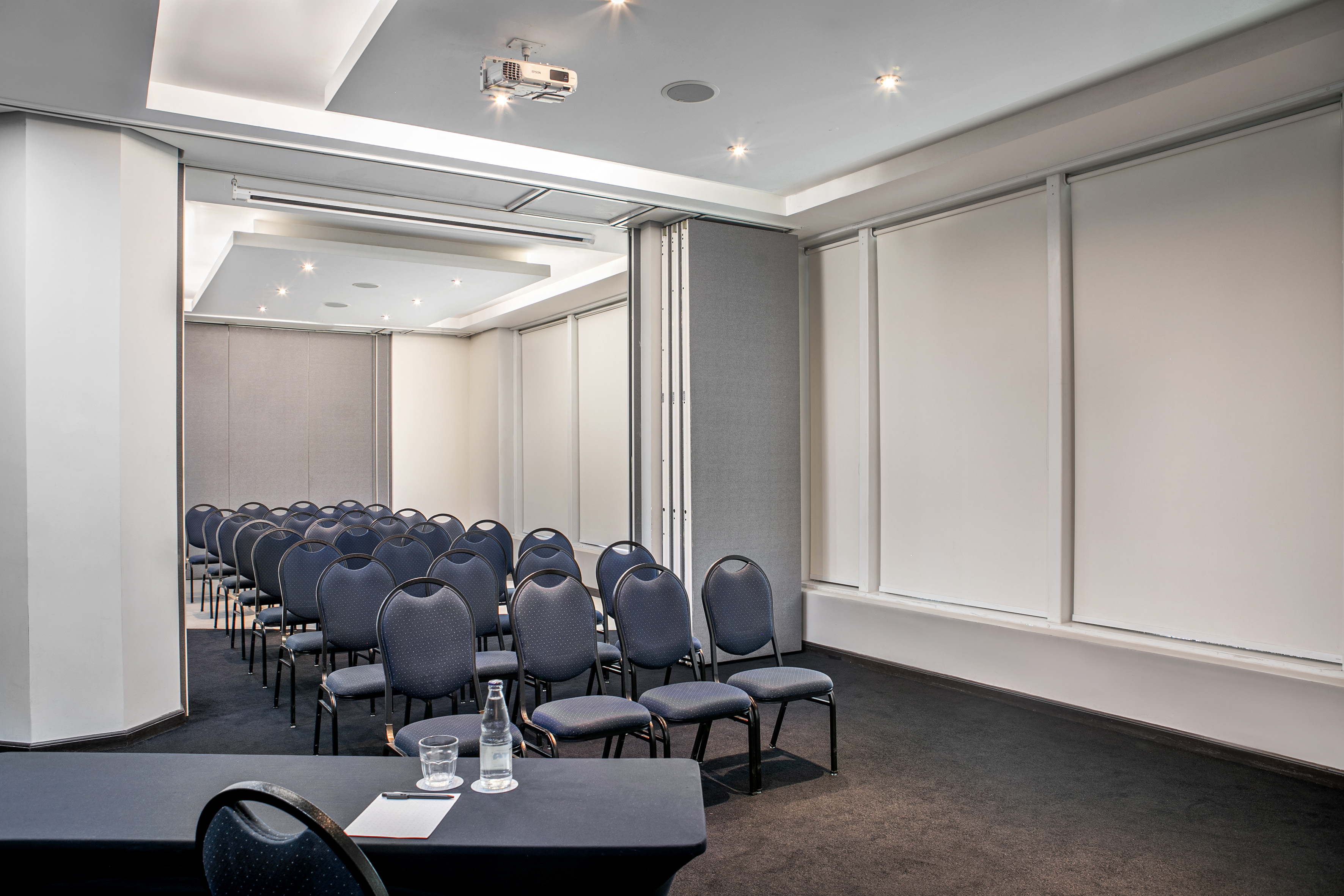,regionOfInterest=(1771.5,1181.0))
Acqua II + IV
50 Maximum number of people753 ft²41.01 x 18.37
More information
Layouts
- Cocktail 50
- Banquet25
- Theatre35
- Classroom18
- U-shape20
- Boardroom20
- Cabaret25
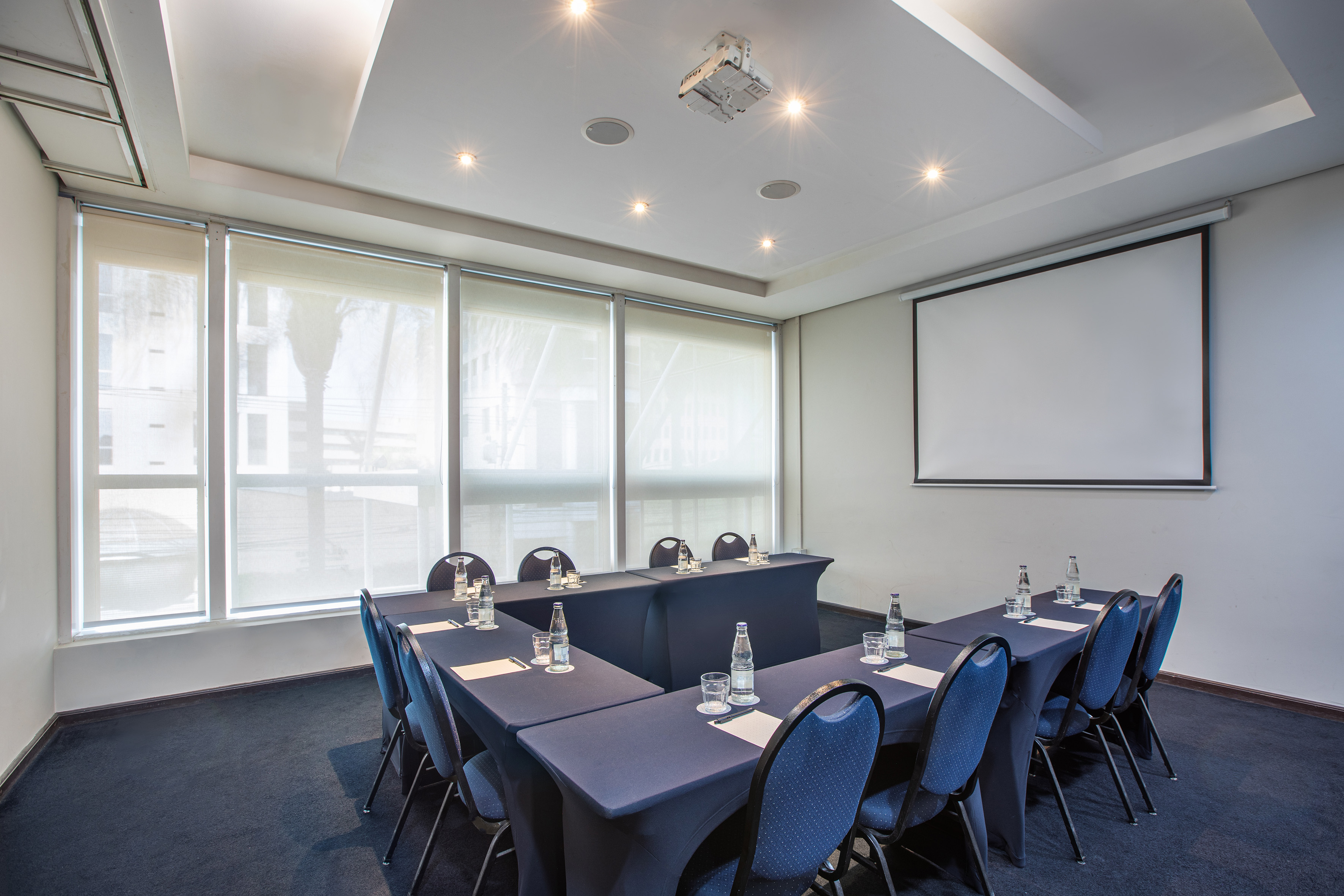,regionOfInterest=(1771.5,1181.0))
Acqua III
20 Maximum number of people373 ft²20.34 x 18.37
More information
Layouts
- Cocktail 20
- Banquet16
- Theatre20
- Classroom12
- U-shape12
- Boardroom12
- Cabaret16
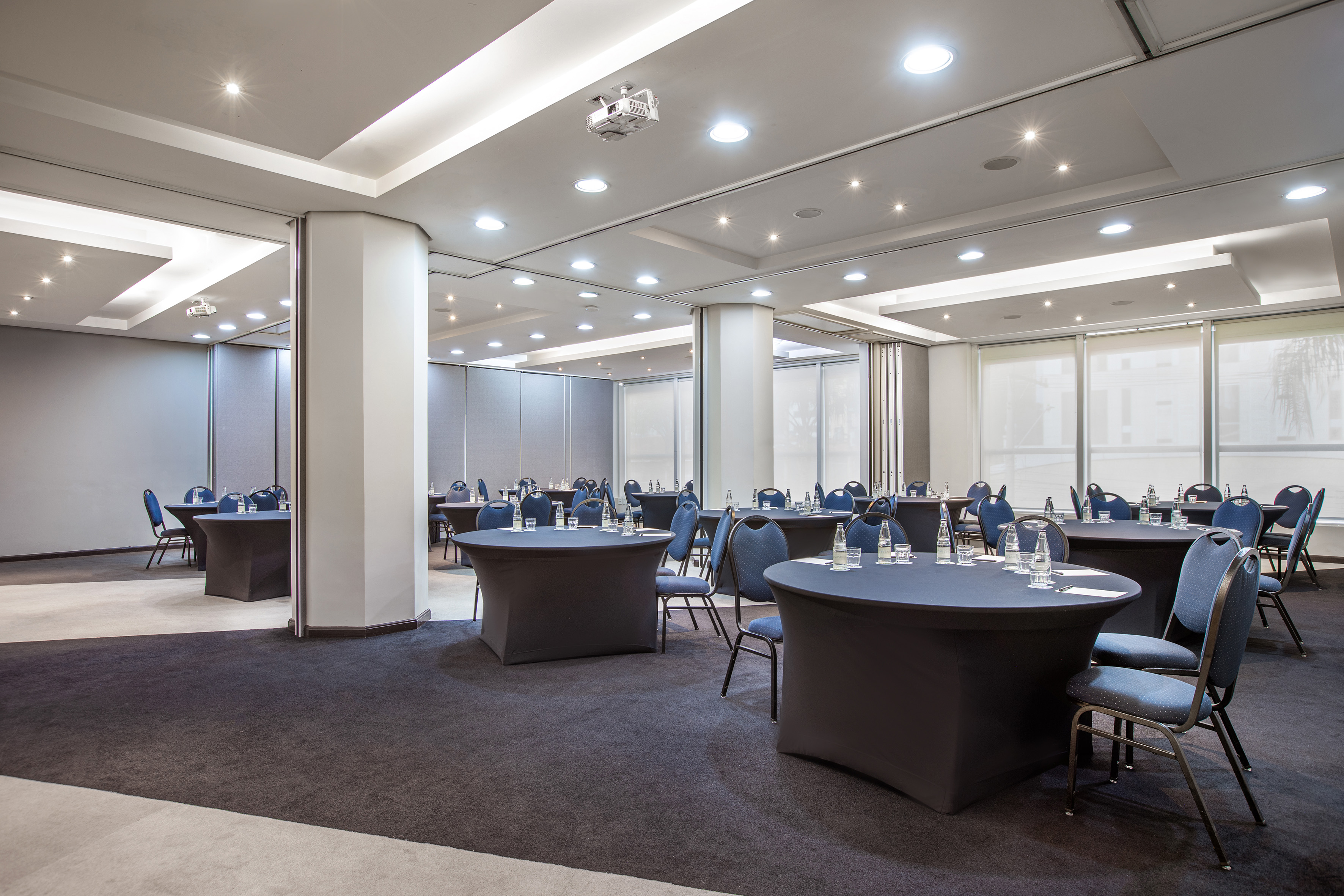,regionOfInterest=(1771.5,1181.0))
Acqua III + IV + V
200 Maximum number of people1814 ft²44.95 x 40.36
More information
Layouts
- Cocktail 100
- Banquet100
- Theatre200
- Classroom60
- U-shapen/a
- Boardroom64
- Cabaret100
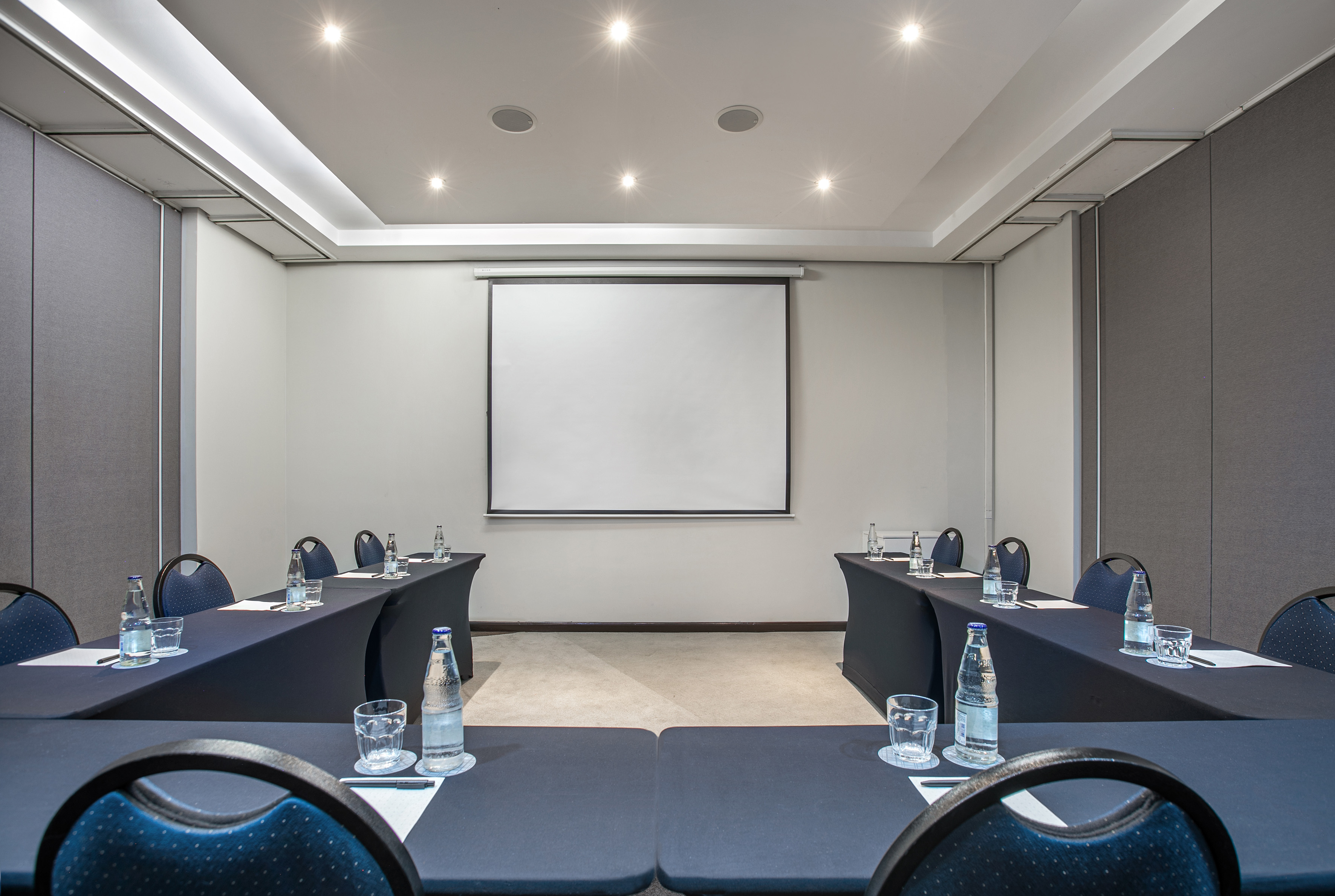,regionOfInterest=(1771.5,1189.0))
Acqua IV
20 Maximum number of people373 ft²20.34 x 18.37
More information
Layouts
- Cocktail 20
- Banquet16
- Theatre20
- Classroom12
- U-shape12
- Boardroom12
- Cabaret16
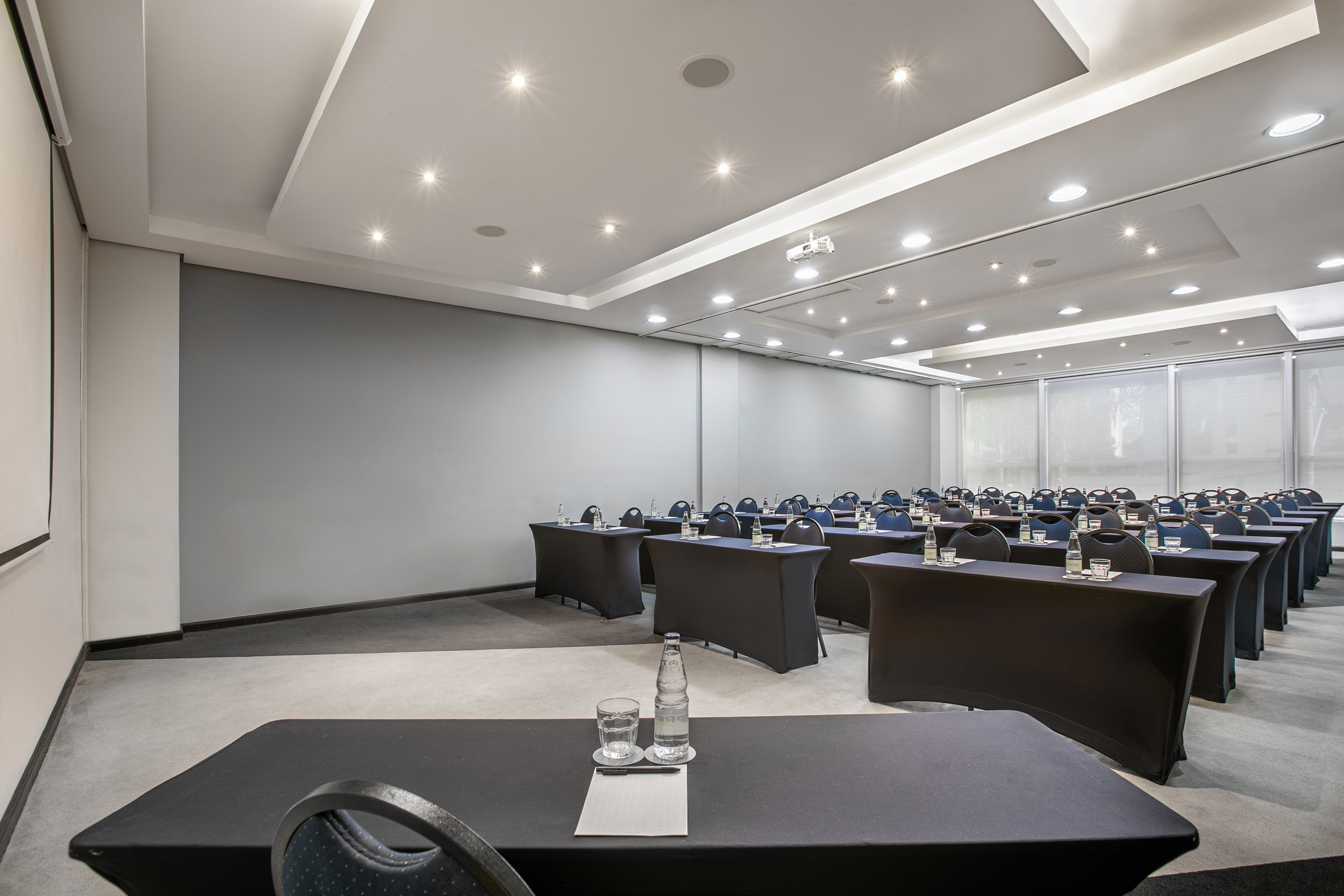,regionOfInterest=(1771.5,1181.0))
Acqua V
90 Maximum number of people951 ft²43.31 x 21.98
More information
Layouts
- Cocktail 80
- Banquet50
- Theatre90
- Classroom50
- U-shape30
- Boardroom50
- Cabaret50
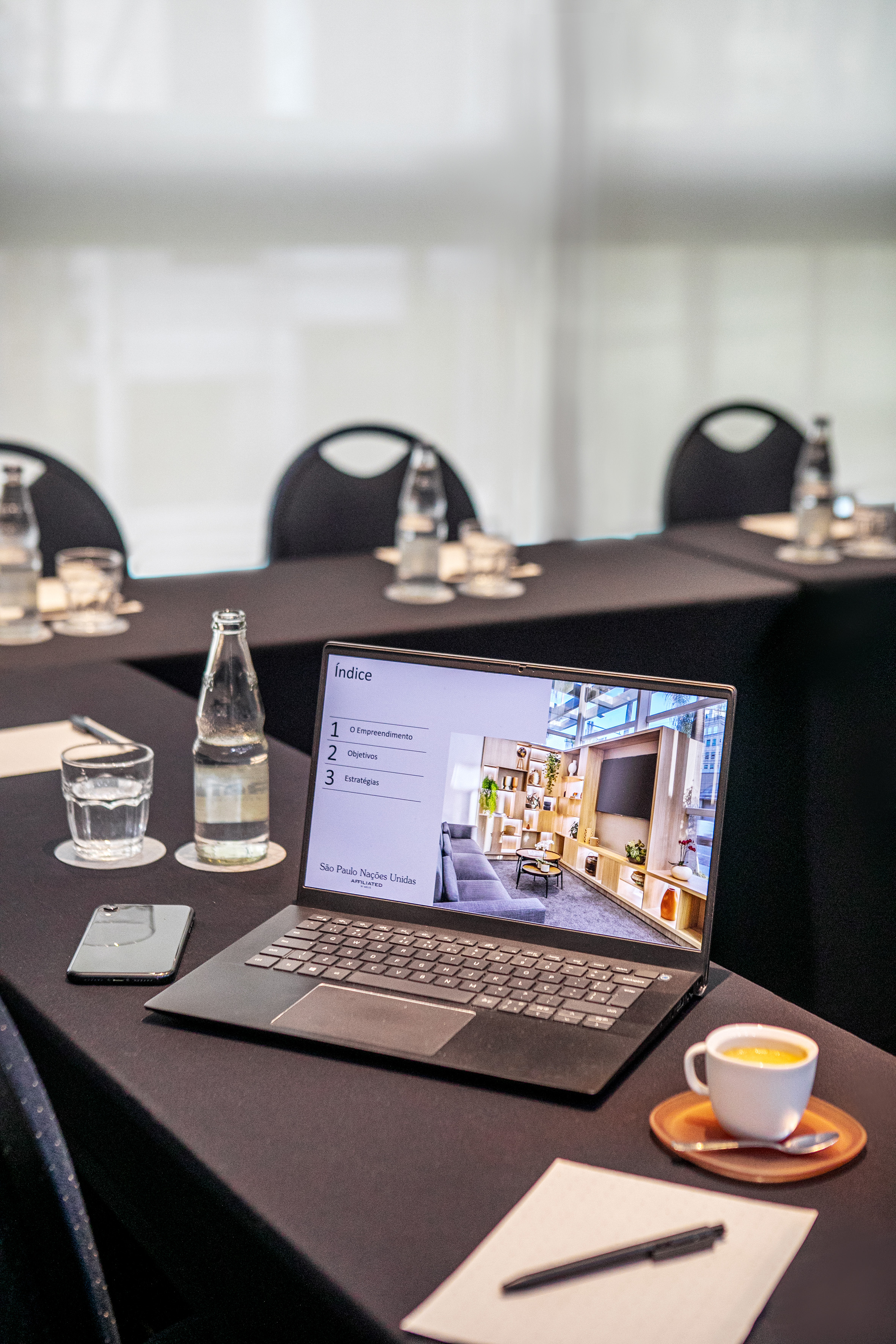,regionOfInterest=(1181.0,1771.5))
Escritório
10 Maximum number of people168 ft²15.09 x 11.16
More information
Layouts
- Cocktail n/a
- Banquet4
- Theatre10
- Classroom6
- U-shape6
- Boardroomn/a
- Cabaret4
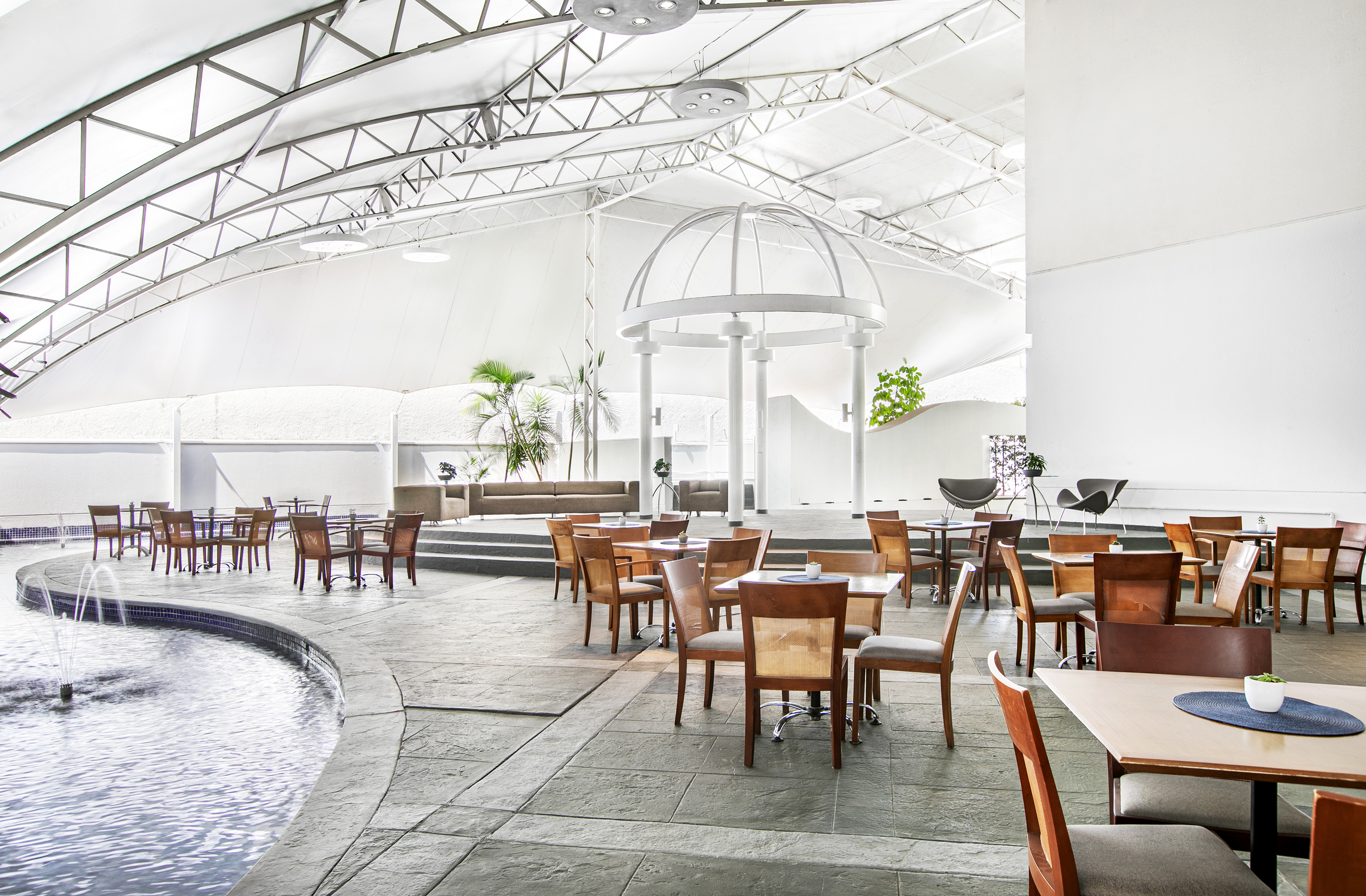,regionOfInterest=(1771.5,1162.5))
Espaço Nações Unidas
250 Maximum number of peopleNaN ft²NaN x NaN
More information
Layouts
- Cocktail 250
- Banquet250
- Theatren/a
- Classroomn/a
- U-shapen/a
- Boardroomn/a
- Cabaret250
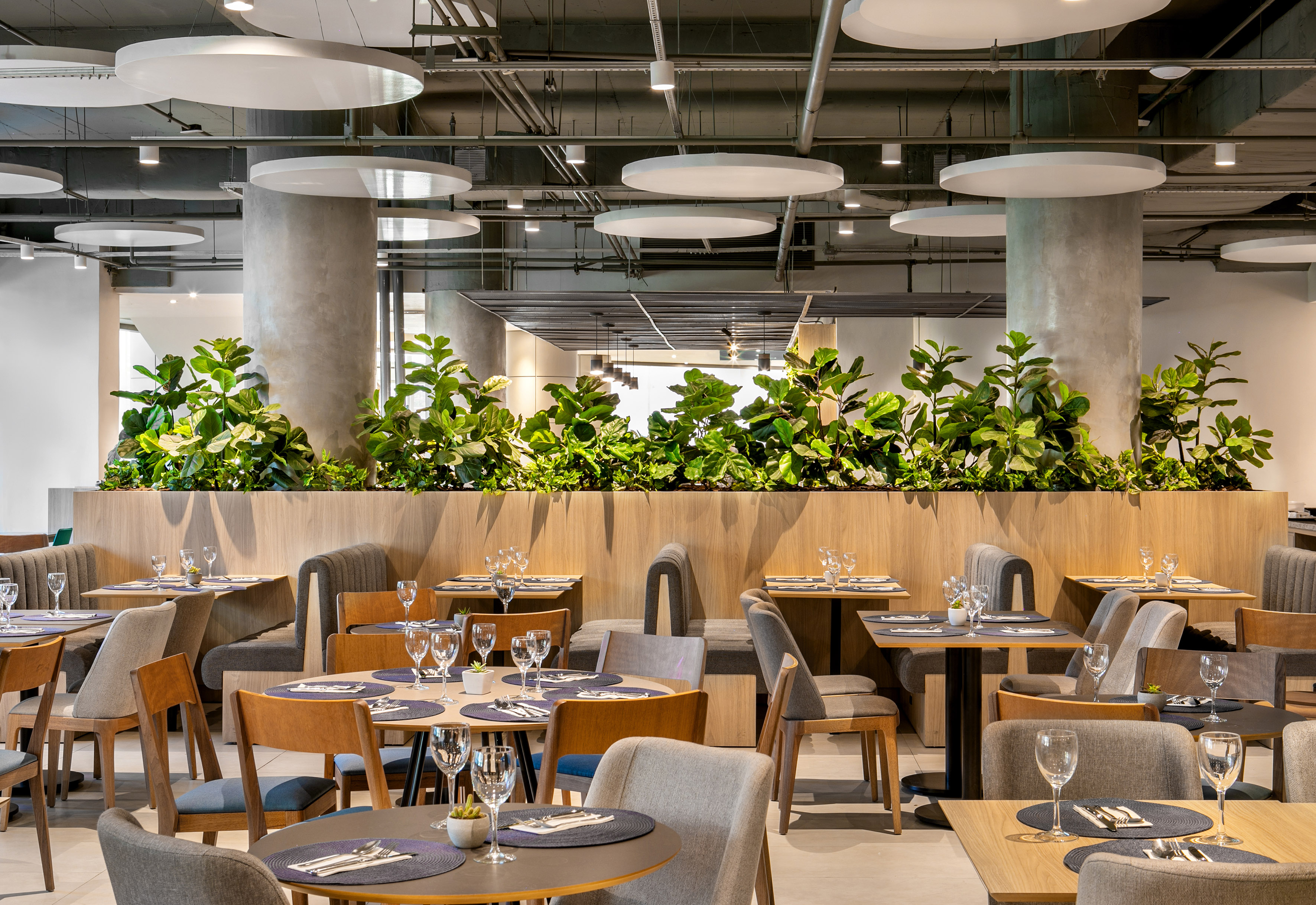,regionOfInterest=(1771.5,1218.0))
Restaurante Privativo
250 Maximum number of people2020 ft²44.95 x 44.95
More information
Layouts
- Cocktail 250
- Banquetn/a
- Theatren/a
- Classroomn/a
- U-shapen/a
- Boardroomn/a
- Cabaretn/a
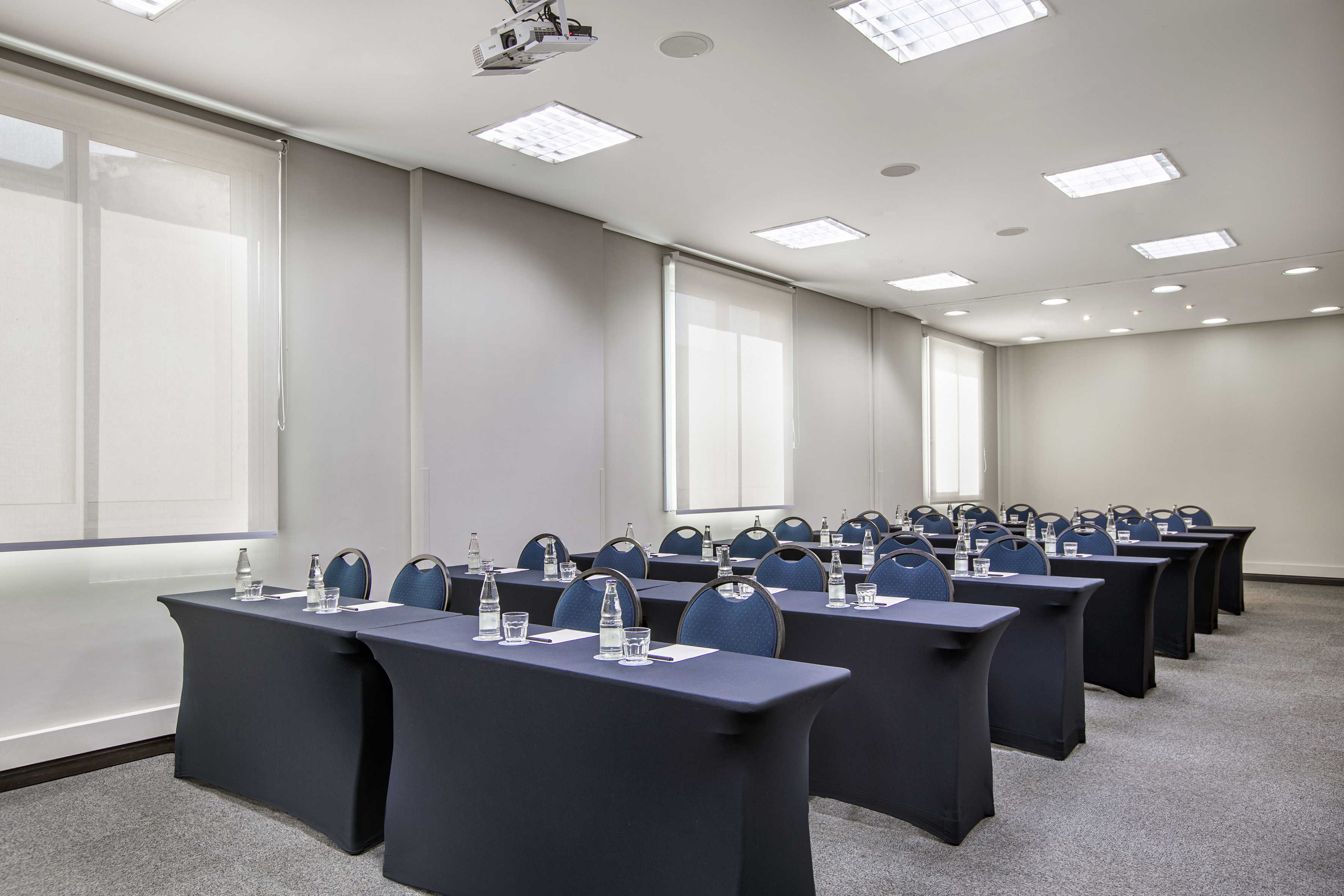,regionOfInterest=(1771.5,1181.0))
Terra
65 Maximum number of people444 ft²24.61 x 18.05
More information
Layouts
- Cocktail 65
- Banquet30
- Theatre60
- Classroom35
- U-shape30
- Boardroom25
- Cabaret30
Discover our brands
- luxury
- premium
- essential
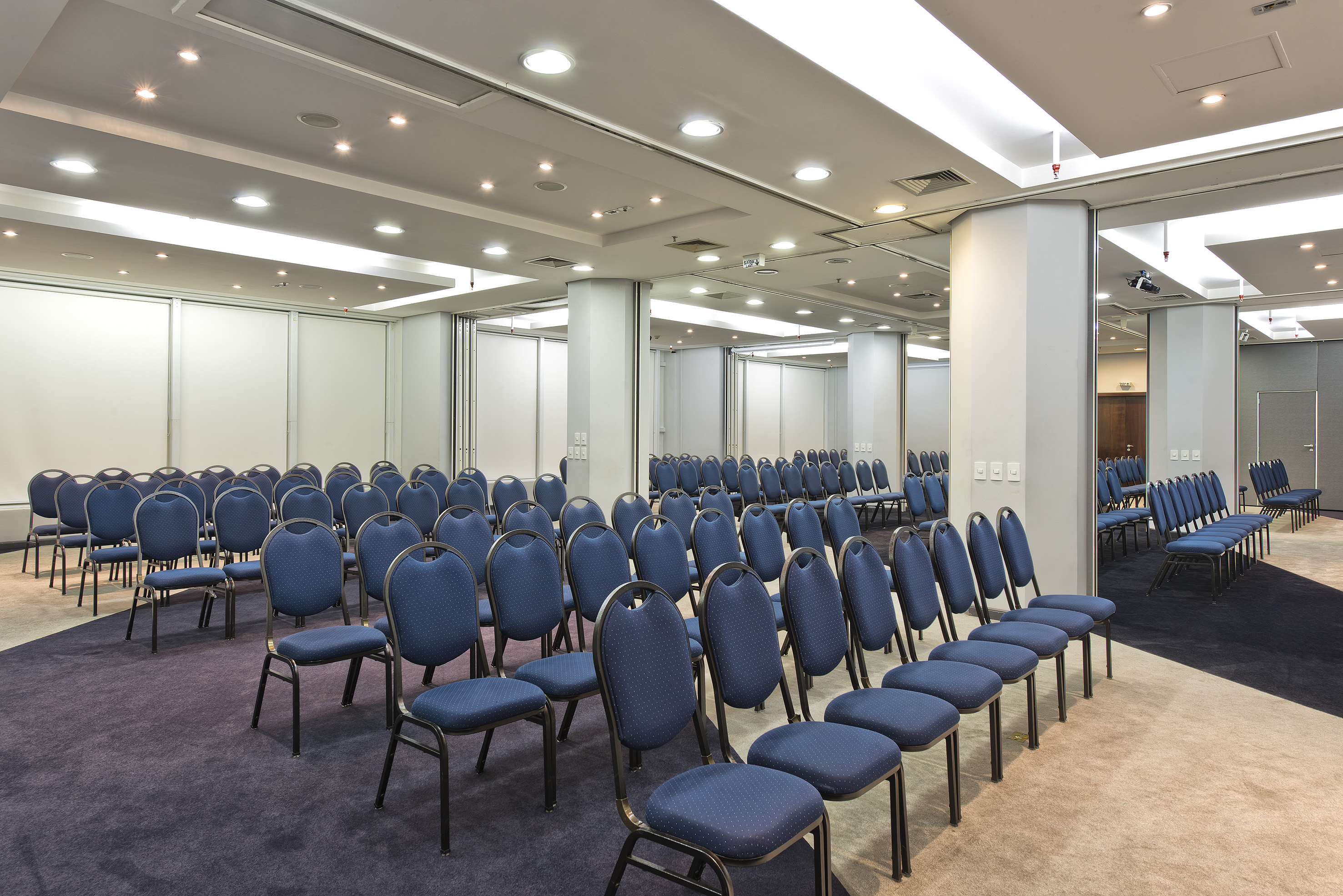,regionOfInterest=(1476.5,985.0))
,regionOfInterest=(1771.5,1181.0))
,regionOfInterest=(1771.5,1162.5))
,regionOfInterest=(5399.6219706,2423.4640953))
,regionOfInterest=(1598.2745811,1052.70669))
,regionOfInterest=(3330.5,2220.5))
,regionOfInterest=(1996.0,1121.0))
,regionOfInterest=(2732.0,4096.0))
,regionOfInterest=(1243.0,2165.557456))
,regionOfInterest=(4344.0,2896.0))
,regionOfInterest=(3680.0,2456.0))
,regionOfInterest=(1771.5,1179.0))
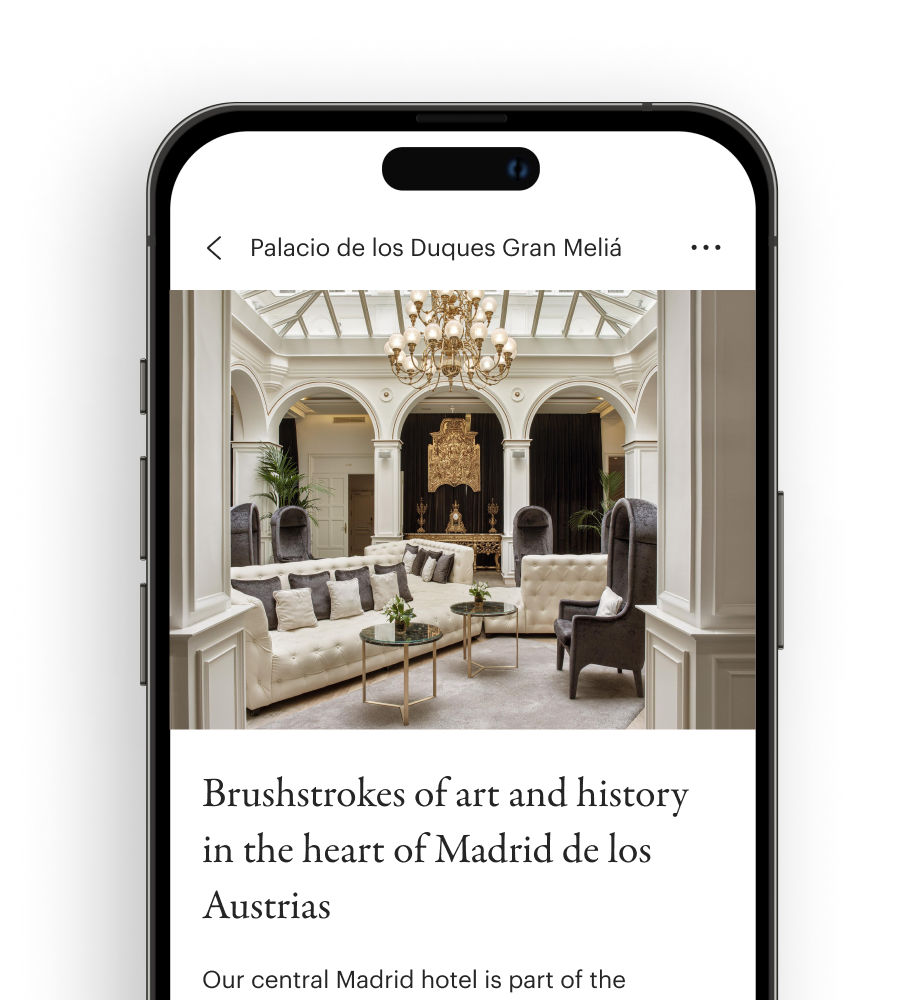,regionOfInterest=(450.0,500.0))