Conference Center in Arusha
Gran Meliá Arusha has a modern Conference Center with a banqueting suite to host up to 700 people and 5 event rooms. Two meeting rooms, with movable partition walls, which can be split to make two extra rooms with separate areas for coffee breaks. As well as a boardroom with space for 22 people, available for smaller meetings or to use as an office.
Event experts
Our spaces
m²
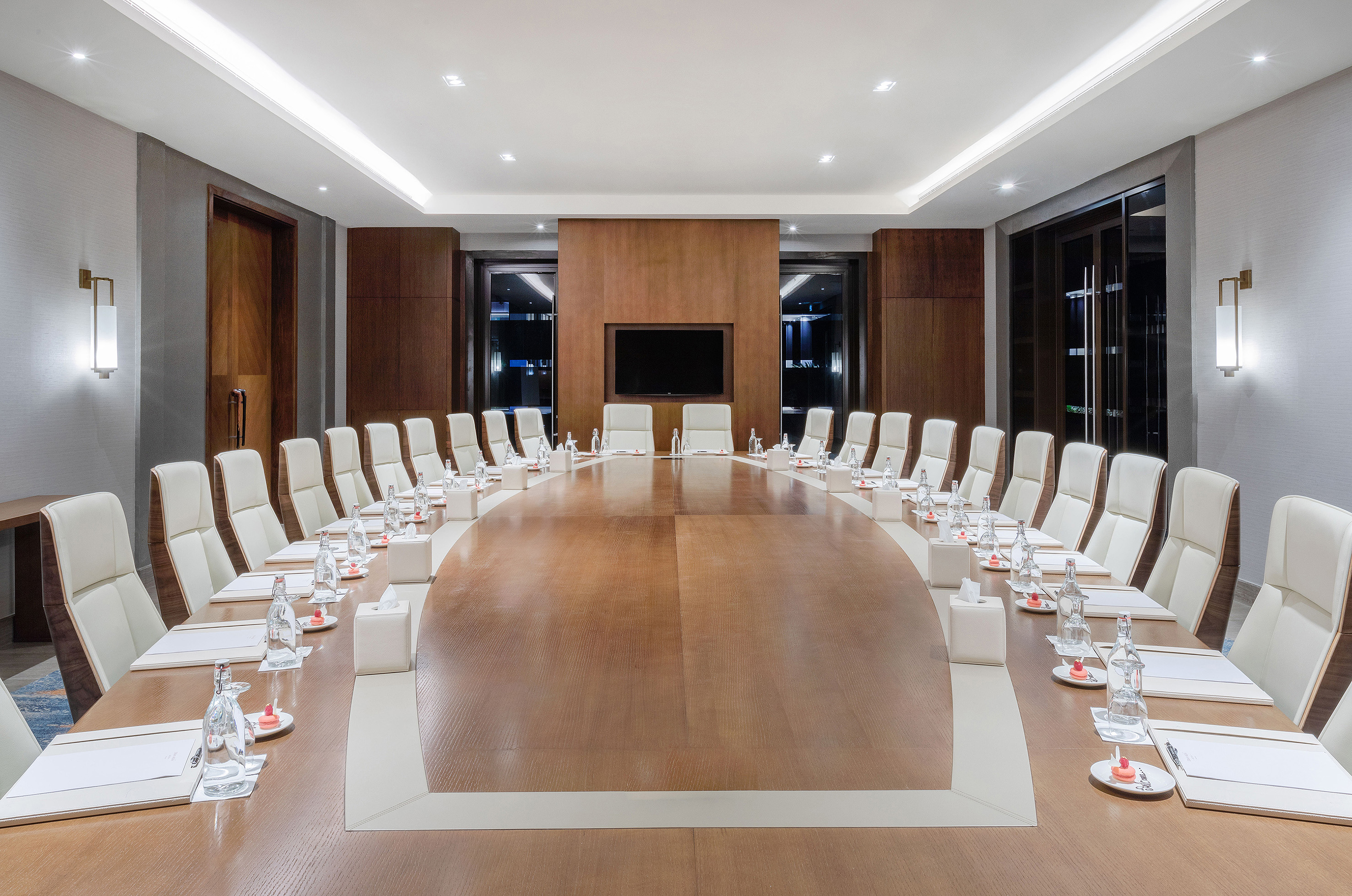,regionOfInterest=(1476.5,978.5))
Kigelia Board Room
25 Maximum number of people124 m²16 x 7.8
More information
Layouts
- Cocktail n/a
- Banquetn/a
- Theatren/a
- Classroomn/a
- U-shape23
- Boardroom25
- Cabaretn/a
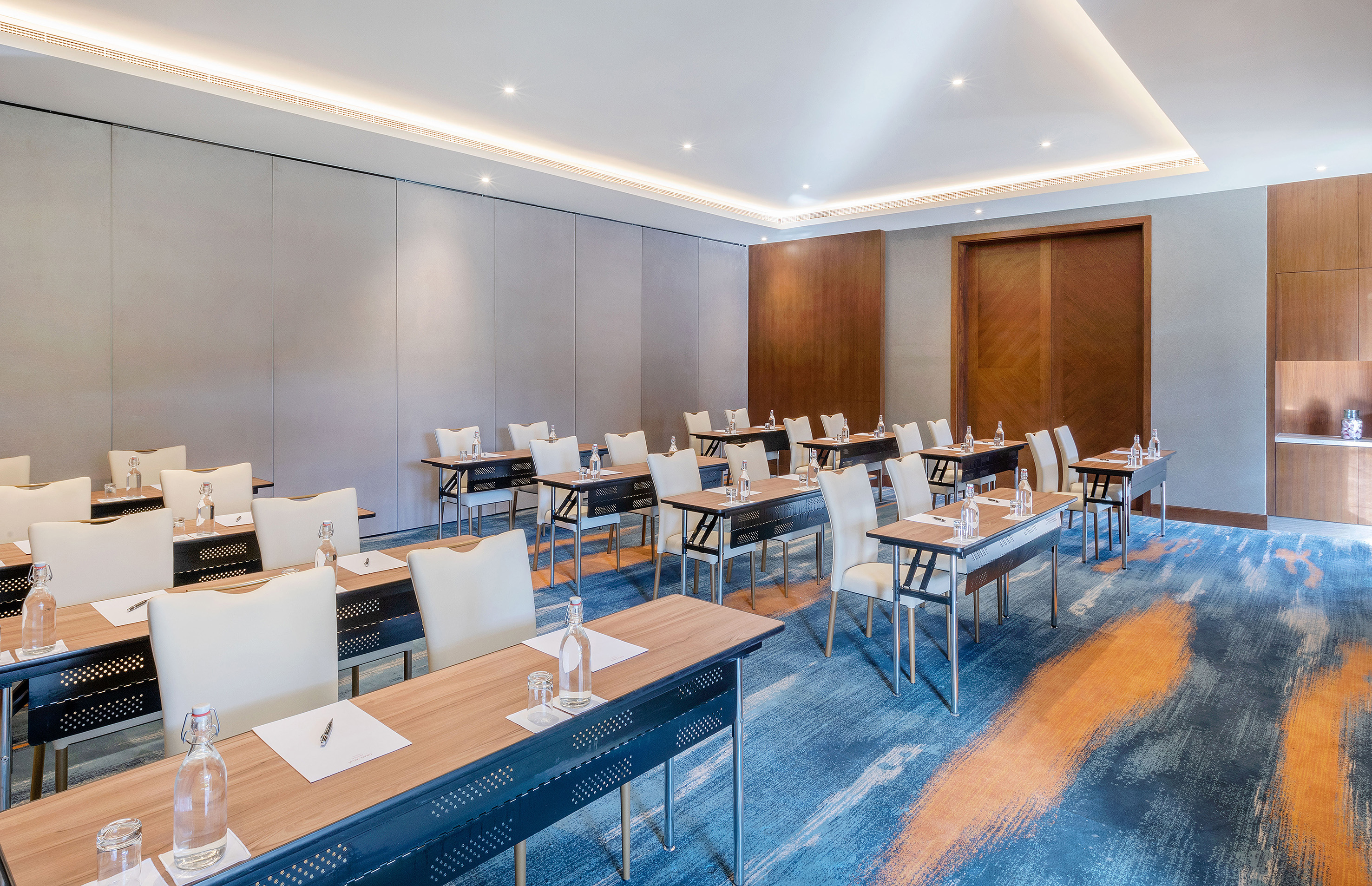,regionOfInterest=(1476.5,953.5))
Quiver Meeting Room
40 Maximum number of people89 m²8 x 11.2
More information
Layouts
- Cocktail 30
- Banquet40
- Theatre40
- Classroom30
- U-shape30
- Boardroom33
- Cabaret28
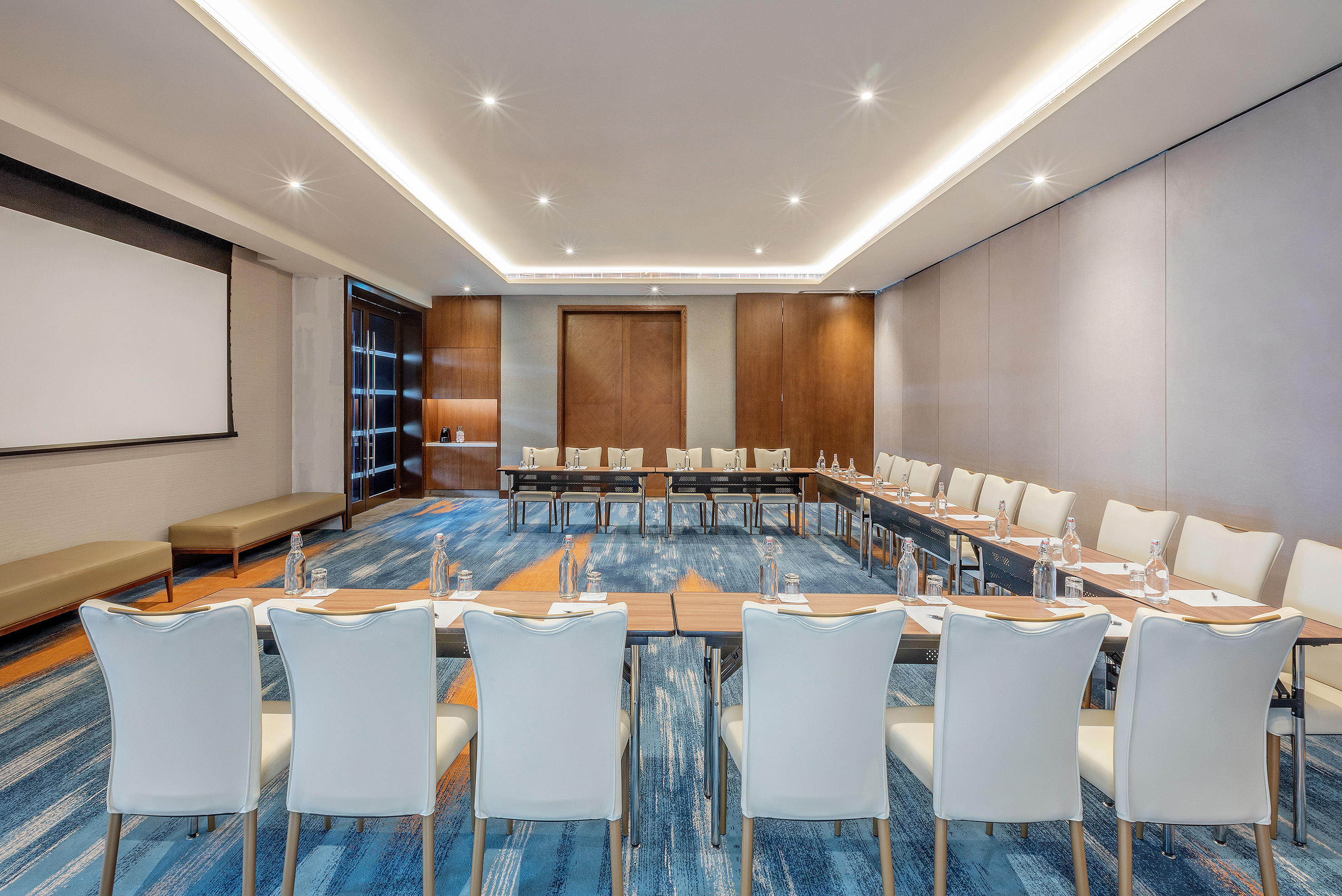,regionOfInterest=(1476.5,986.0))
Mpingo Meeting Room
40 Maximum number of people89 m²8 x 11.2
More information
Layouts
- Cocktail 30
- Banquet40
- Theatre40
- Classroom30
- U-shape30
- Boardroom33
- Cabaret28
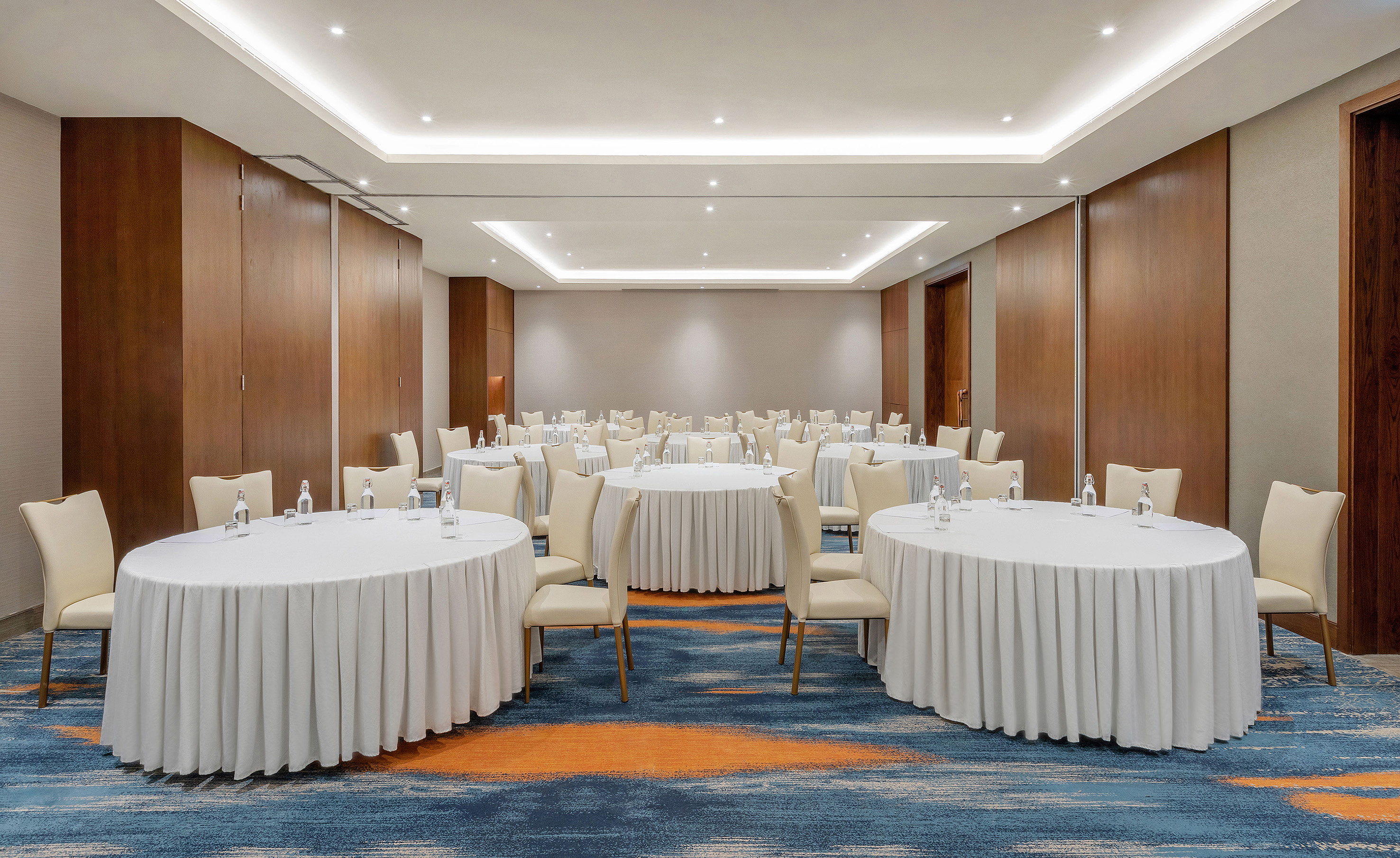,regionOfInterest=(1476.5,904.5))
Quiver & Mpingo Combined Meeting Room
100 Maximum number of people179 m²16 x 11.2
More information
Layouts
- Cocktail 100
- Banquet100
- Theatre100
- Classroom64
- U-shape45
- Boardroom48
- Cabaret70
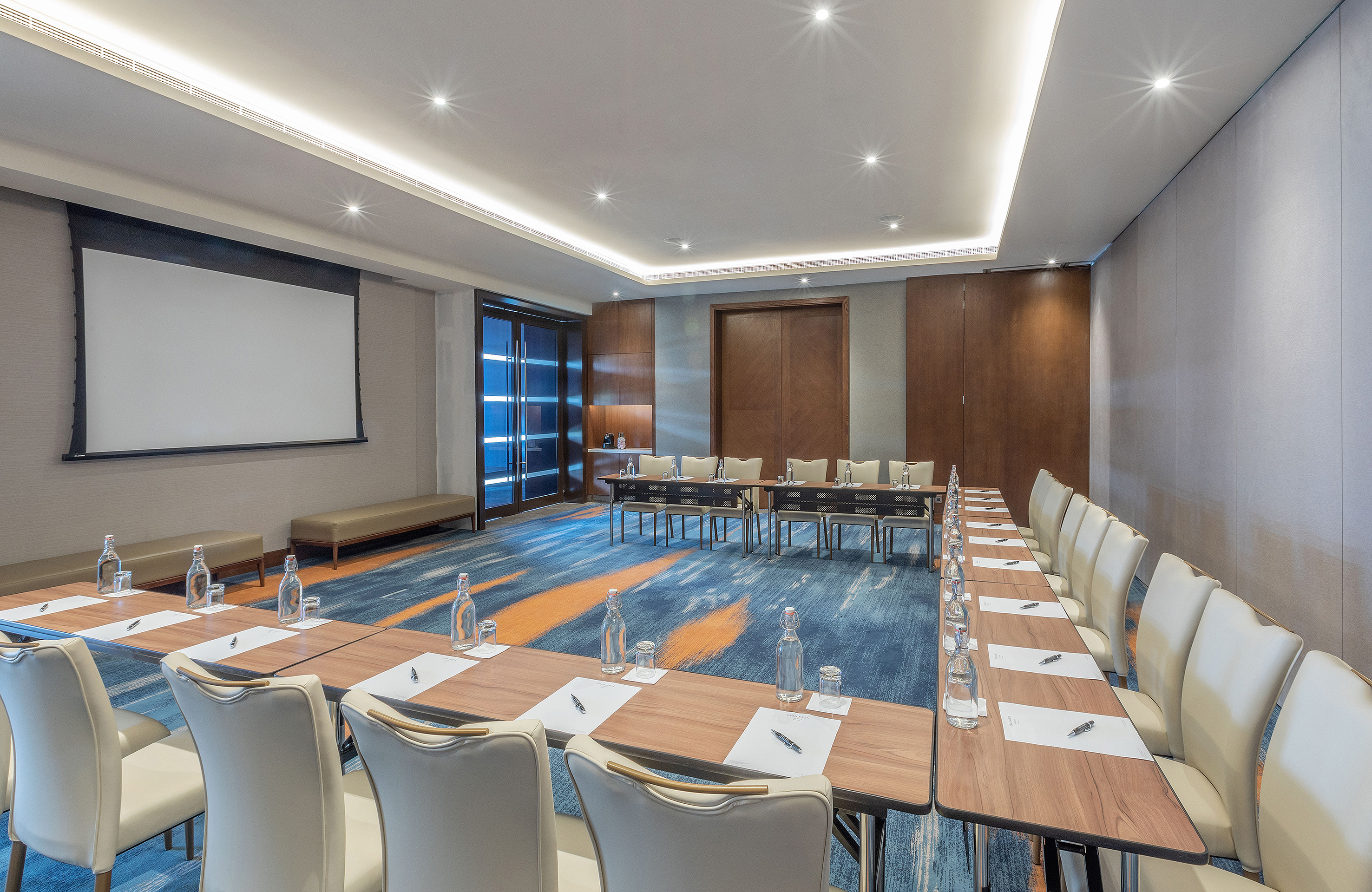,regionOfInterest=(1476.5,960.0))
Acacia Meeting Room
40 Maximum number of people70 m²8 x 8.8
More information
Layouts
- Cocktail 40
- Banquet40
- Theatre40
- Classroom24
- U-shape27
- Boardroom30
- Cabaret28
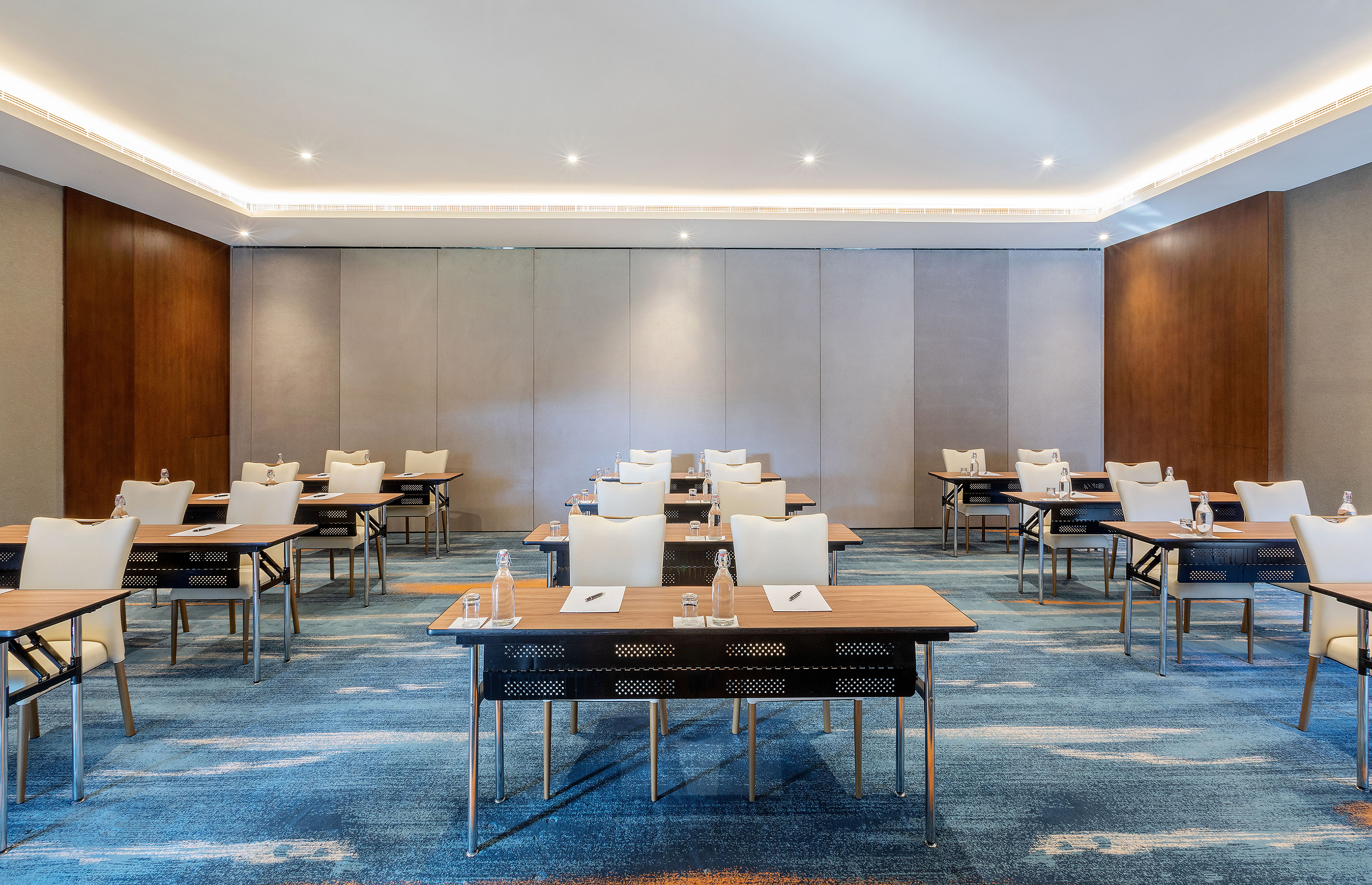,regionOfInterest=(1476.5,952.0))
Mopane Meeting Room
40 Maximum number of people70 m²8 x 8.8
More information
Layouts
- Cocktail 40
- Banquet40
- Theatre40
- Classroom24
- U-shape27
- Boardroom30
- Cabaret28
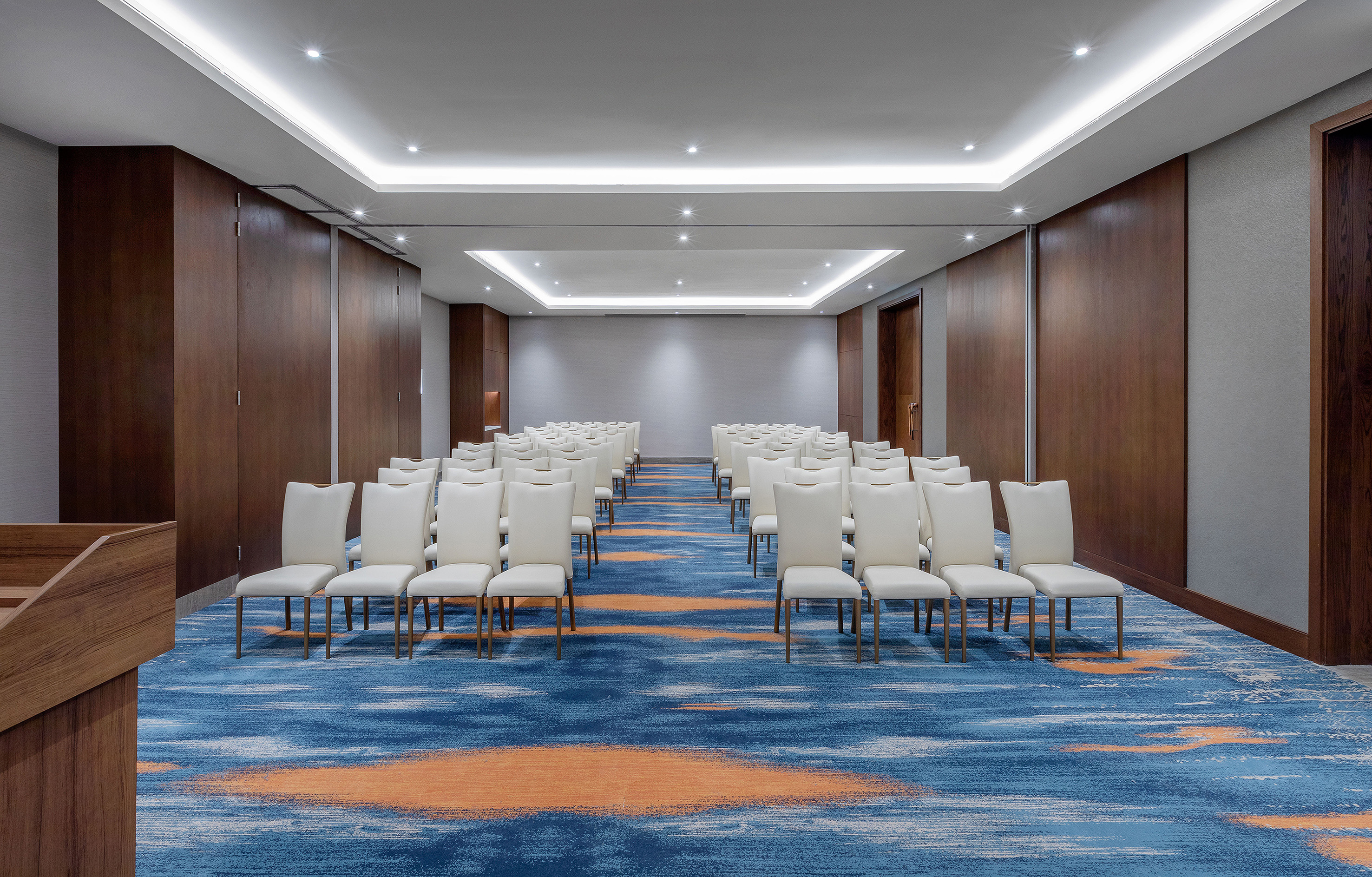,regionOfInterest=(1476.5,943.5))
Acacia & Mopane Combined Meeting Room
80 Maximum number of people140 m²16 x 8.8
More information
Layouts
- Cocktail 75
- Banquet80
- Theatre75
- Classroom65
- U-shape45
- Boardroom50
- Cabaret56
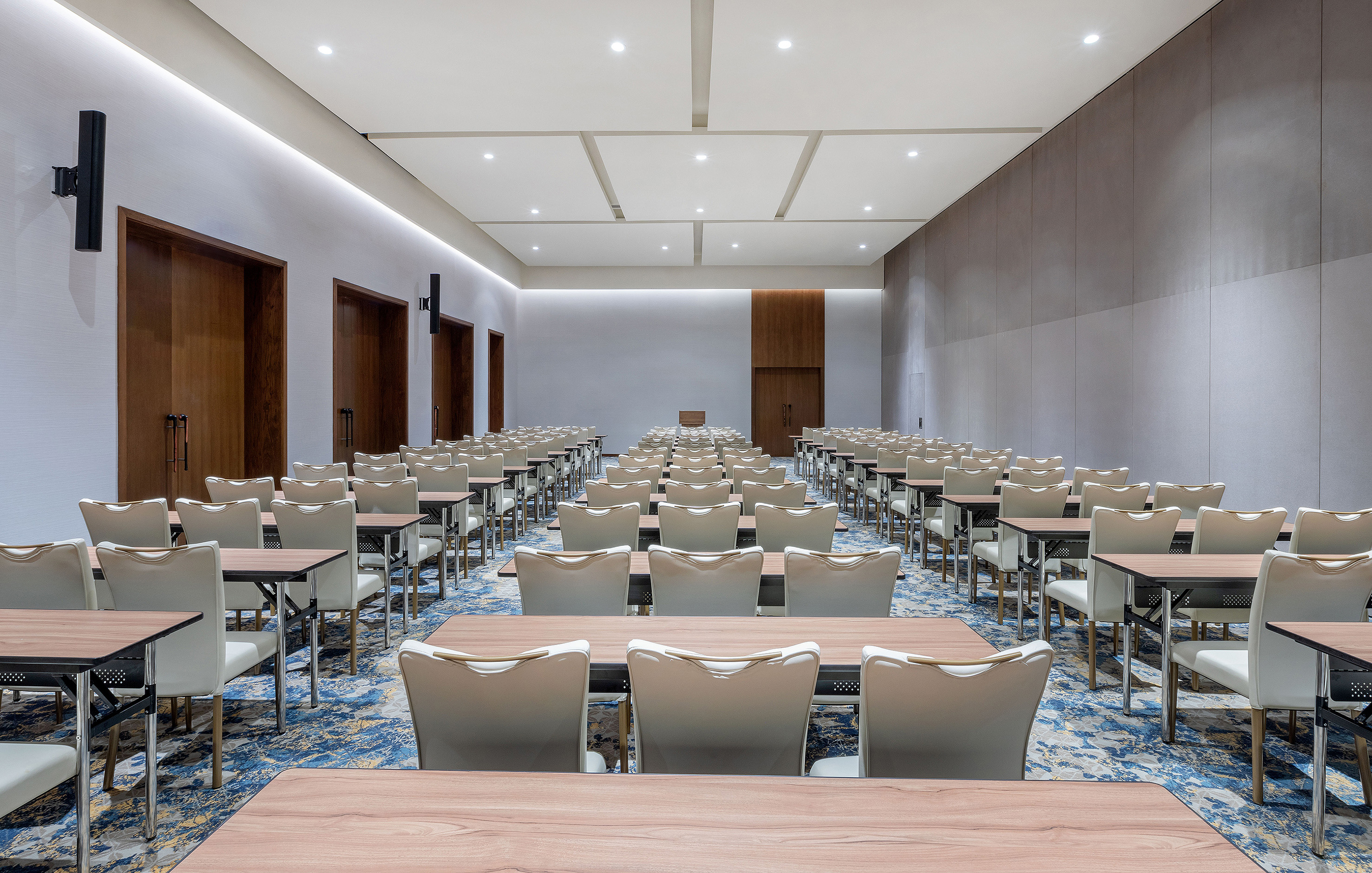,regionOfInterest=(1476.5,940.0))
Baobab 1 (Segment of Baobab Ballroom)
150 Maximum number of people198 m²9.7 x 20.5
More information
Layouts
- Cocktail 120
- Banquet90
- Theatre150
- Classroom120
- U-shape45
- Boardroom54
- Cabaret65
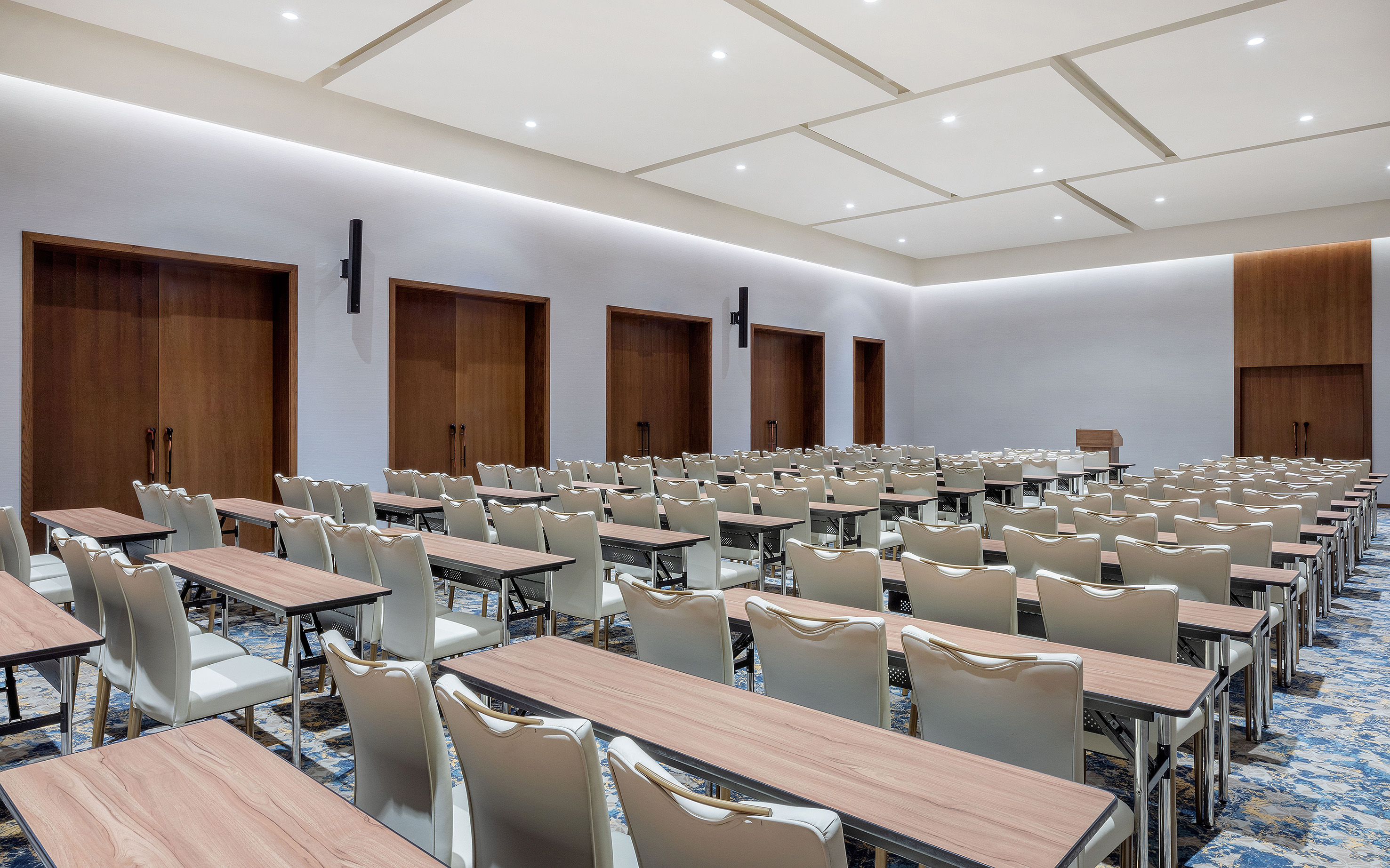,regionOfInterest=(1476.5,922.5))
Baobab 2 (Segment of Baobab Ballroom)
150 Maximum number of people198 m²9.7 x 20.5
More information
Layouts
- Cocktail 120
- Banquet90
- Theatre150
- Classroom120
- U-shape45
- Boardroom54
- Cabaret65
,regionOfInterest=(1476.5,940.0))
Baobab 3 (Segment of Baobab Ballroom)
150 Maximum number of people198 m²9.7 x 20.5
More information
Layouts
- Cocktail 120
- Banquet90
- Theatre150
- Classroom120
- U-shape45
- Boardroom54
- Cabaret65
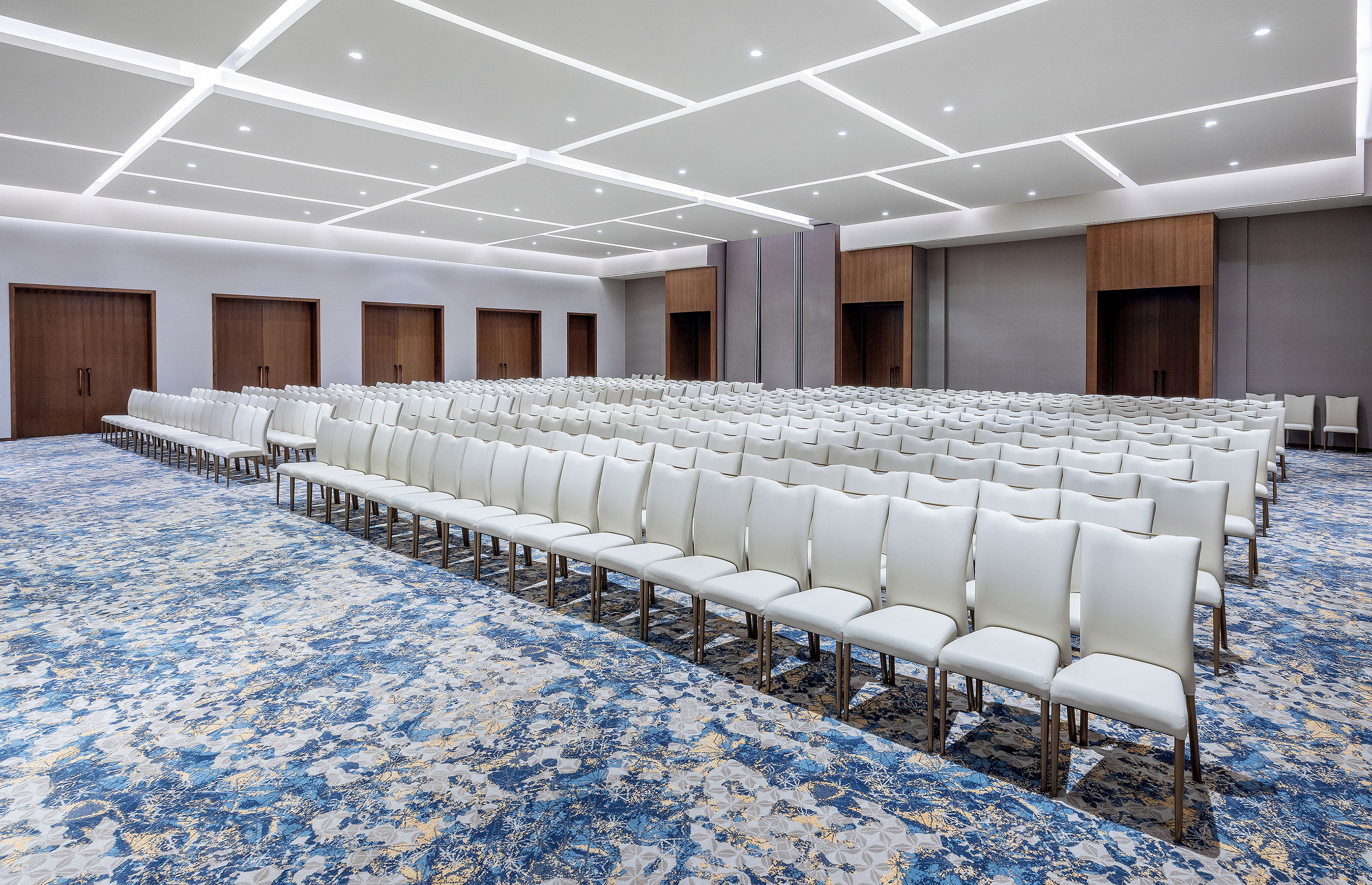,regionOfInterest=(1476.5,952.5))
Baobab 2 & 3 Combined (2 out of 3 segments of Baobab Ballroom)
300 Maximum number of people407 m²19.9 x 20.5
More information
Layouts
- Cocktail 250
- Banquet250
- Theatre300
- Classroom250
- U-shape70
- Boardroom100
- Cabaret130
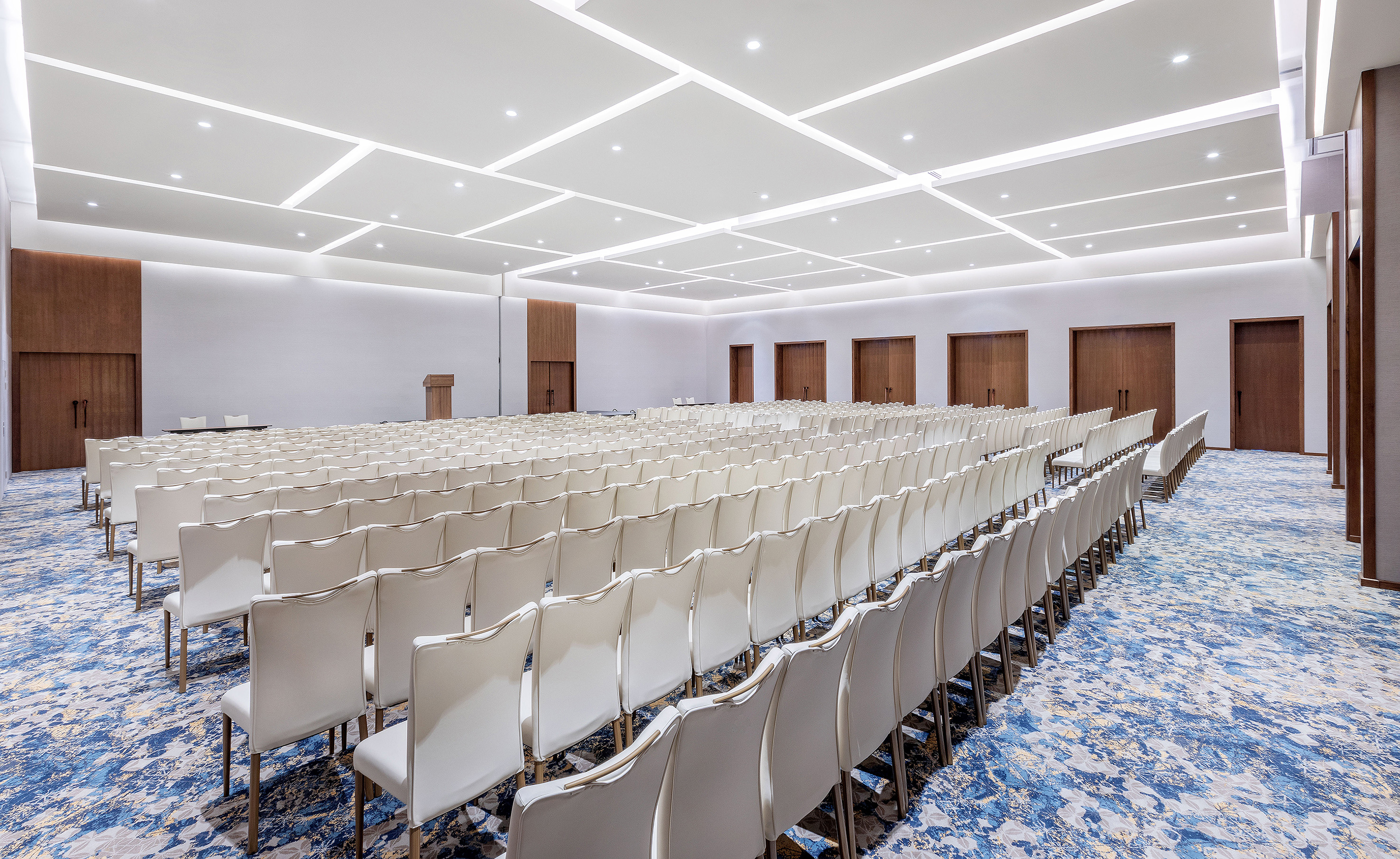,regionOfInterest=(1476.5,905.5))
Baobab Ballroom
650 Maximum number of people627 m²30.6 x 20.5
More information
Layouts
- Cocktail 500
- Banquet500
- Theatre650
- Classroom300
- U-shapen/a
- Boardroomn/a
- Cabaret250
Discover our brands
- luxury
- premium
- essential
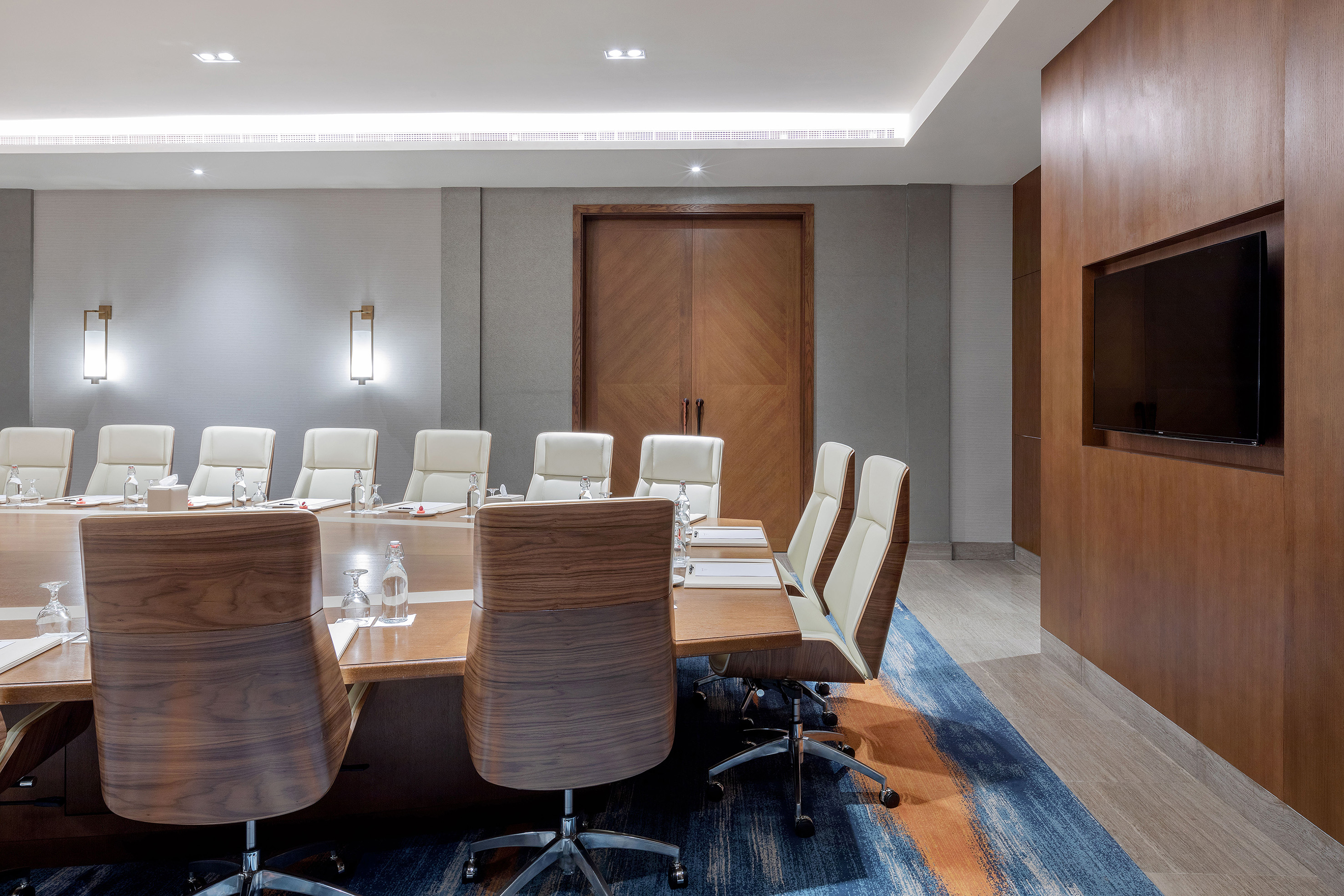,regionOfInterest=(1476.5,984.5))
,regionOfInterest=(1476.5,943.5))
,regionOfInterest=(5399.6219706,2423.4640953))
,regionOfInterest=(1598.2745811,1052.70669))
,regionOfInterest=(3330.5,2220.5))
,regionOfInterest=(1996.0,1121.0))
,regionOfInterest=(2732.0,4096.0))
,regionOfInterest=(1243.0,2165.557456))
,regionOfInterest=(4344.0,2896.0))
,regionOfInterest=(3680.0,2456.0))
,regionOfInterest=(1771.5,1179.0))
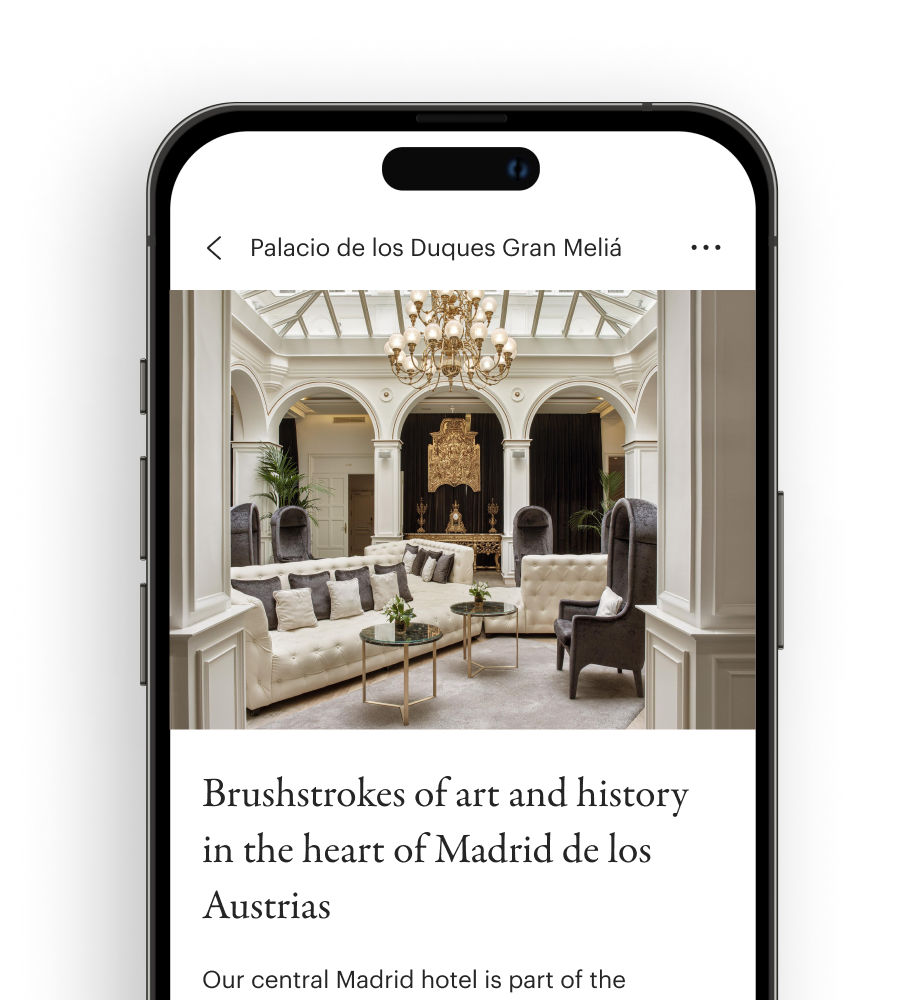,regionOfInterest=(450.0,500.0))
