Meetings alongside the sea
The versatility of our spaces makes The Level at Meliá Alicante the ideal place to hold a congress or convention in Alicante. And a location by the sea, surrounded by nature, also adds an extra touch of magic to any event. Choose how you want to celebrate your event and the menu you like best, and our team will take care of all the details.
活动专家
1 / 4
我们的场地
平方英尺
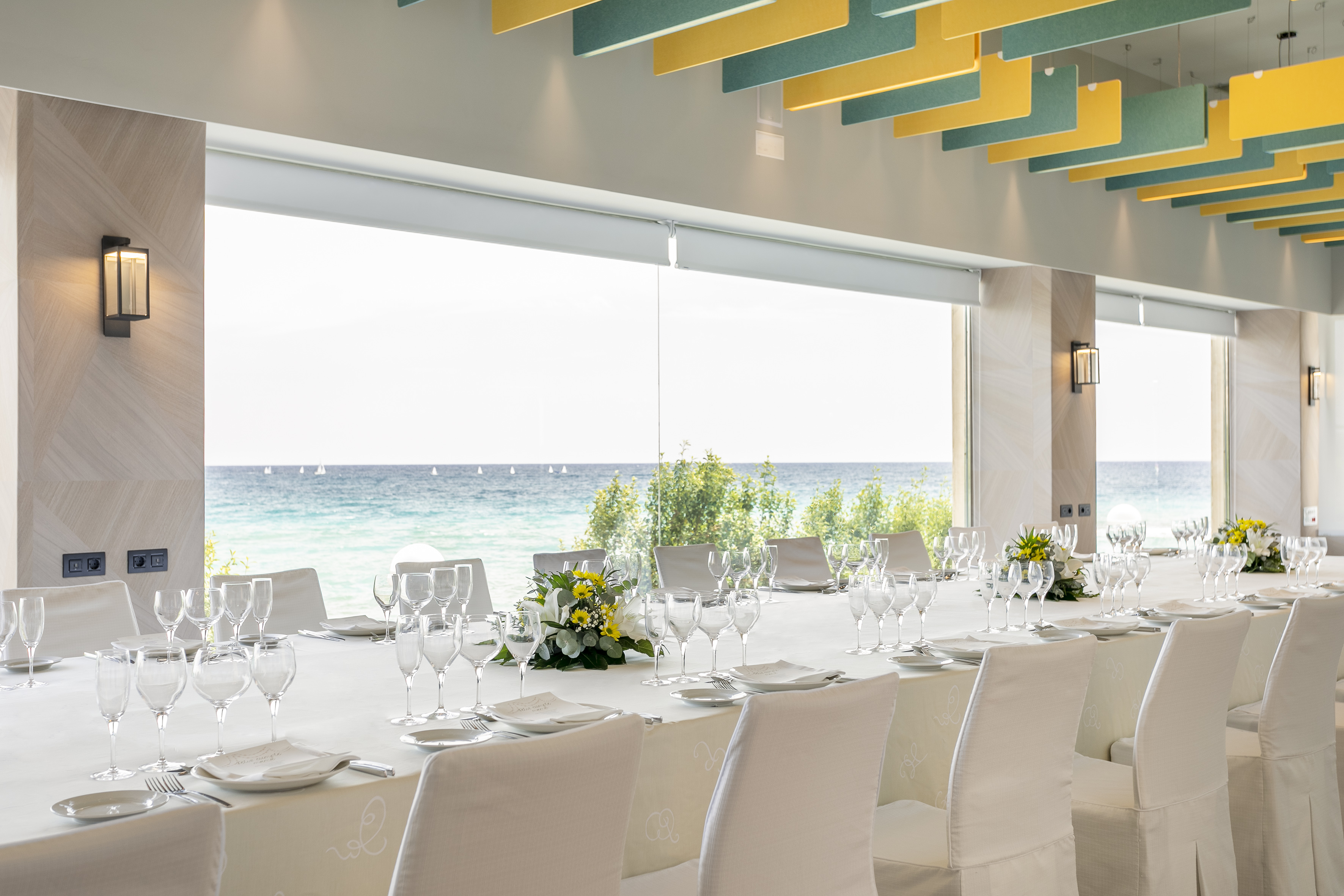,regionOfInterest=(1771.5,1181.0))
Almirante
150 最多容纳人数1889 平方英尺27.56 x 68.57
了解更多
布局
- 鸡尾酒会式 150
- 宴会式100
- 剧场式150
- 课桌式n/a
- U 型布置46
- 董事会议室n/a
- 卡巴莱式n/a
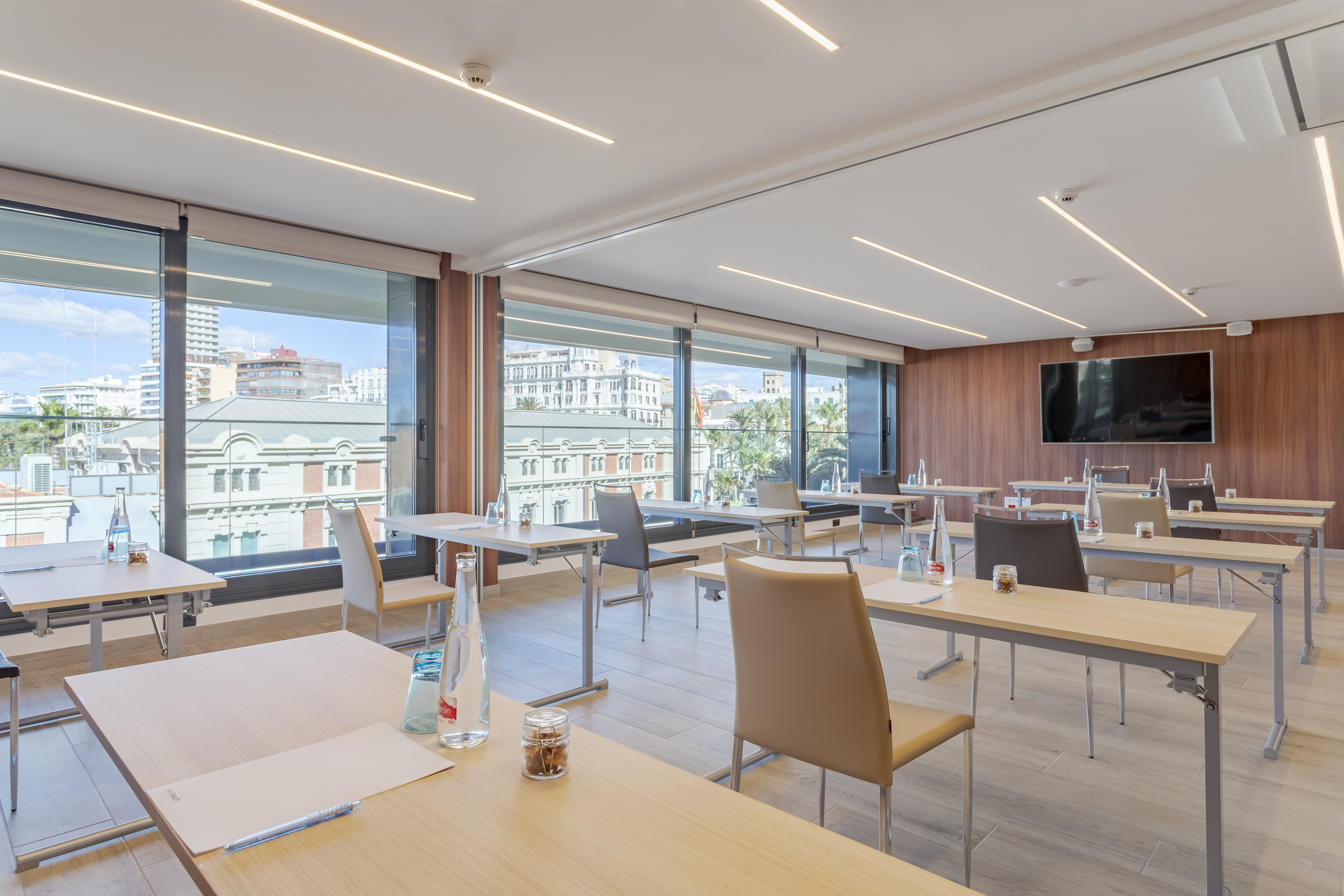,regionOfInterest=(1771.5,1181.0))
Altet
25 最多容纳人数330 平方英尺13.78 x 23.95
了解更多
布局
- 鸡尾酒会式 n/a
- 宴会式n/a
- 剧场式25
- 课桌式n/a
- U 型布置12
- 董事会议室n/a
- 卡巴莱式n/a
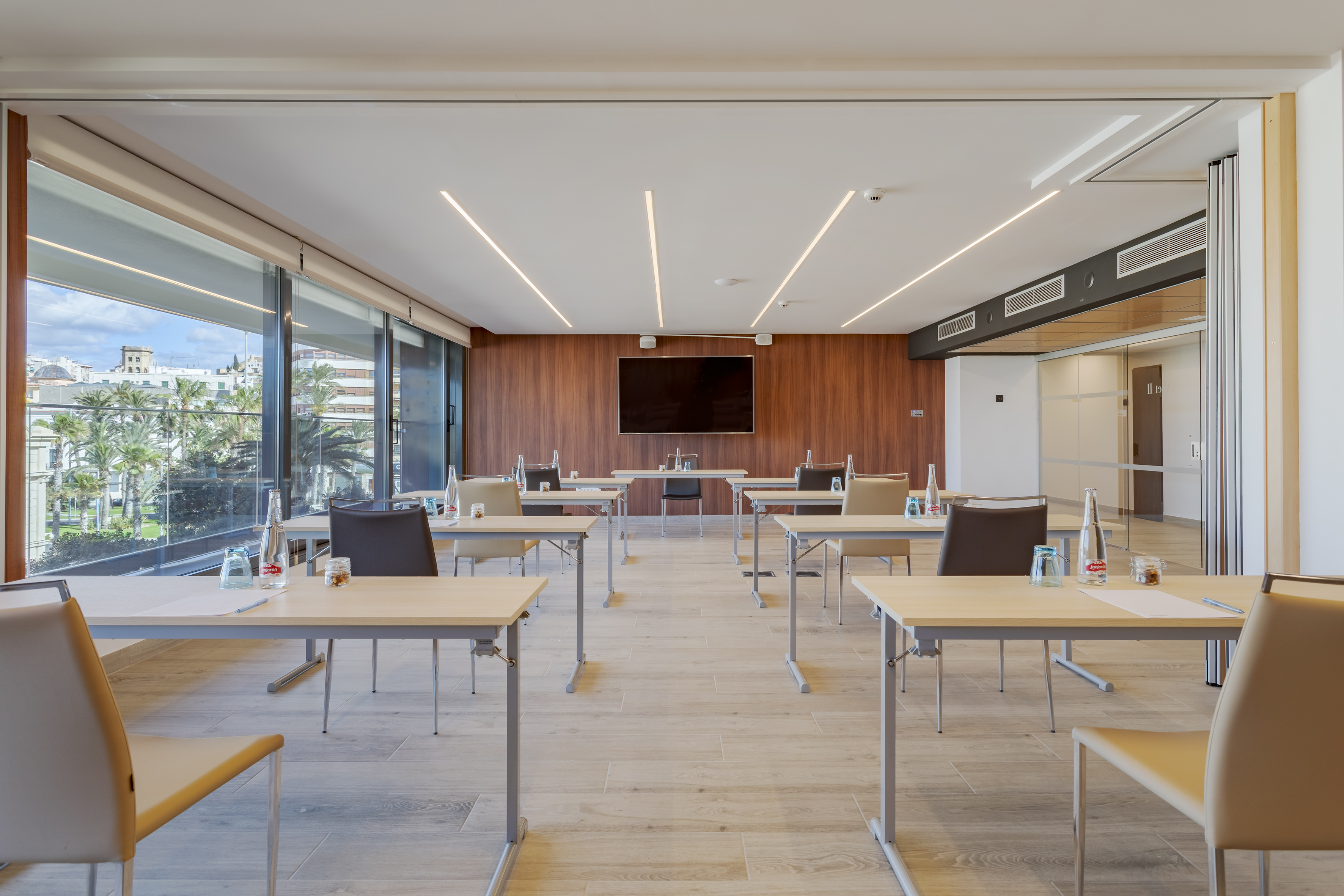,regionOfInterest=(1771.5,1181.0))
Castell
25 最多容纳人数387 平方英尺16.41 x 23.62
了解更多
布局
- 鸡尾酒会式 n/a
- 宴会式n/a
- 剧场式25
- 课桌式n/a
- U 型布置12
- 董事会议室n/a
- 卡巴莱式n/a
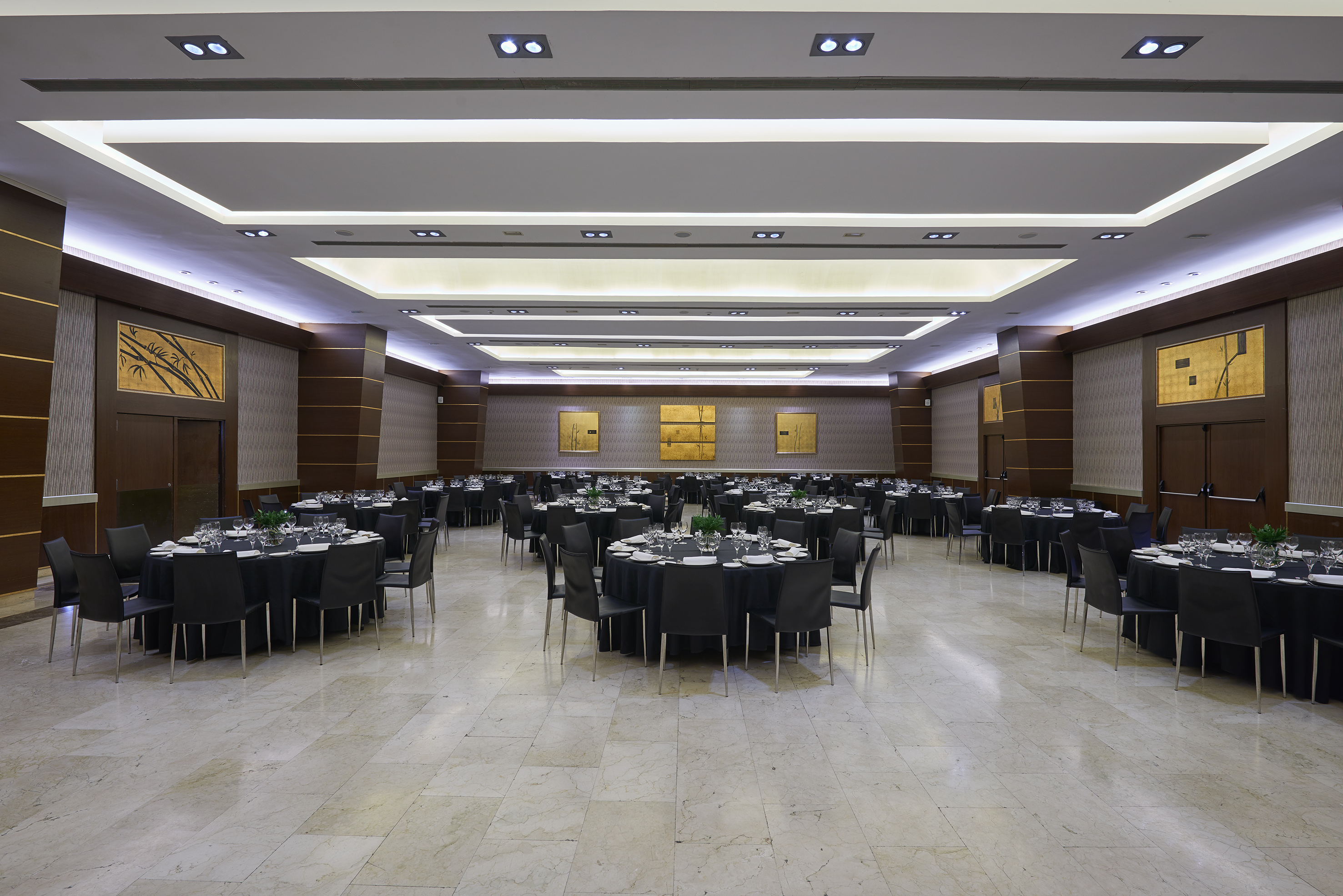,regionOfInterest=(1476.5,985.5))
Europa
500 最多容纳人数4192 平方英尺54.14 x 77.43
了解更多
布局
- 鸡尾酒会式 500
- 宴会式270
- 剧场式425
- 课桌式n/a
- U 型布置80
- 董事会议室n/a
- 卡巴莱式n/a
,regionOfInterest=(1181.0,1771.5))
Explanada
1108 平方英尺3.28 x 337.94
了解更多
布局
- 鸡尾酒会式 n/a
- 宴会式n/a
- 剧场式n/a
- 课桌式n/a
- U 型布置n/a
- 董事会议室n/a
- 卡巴莱式n/a
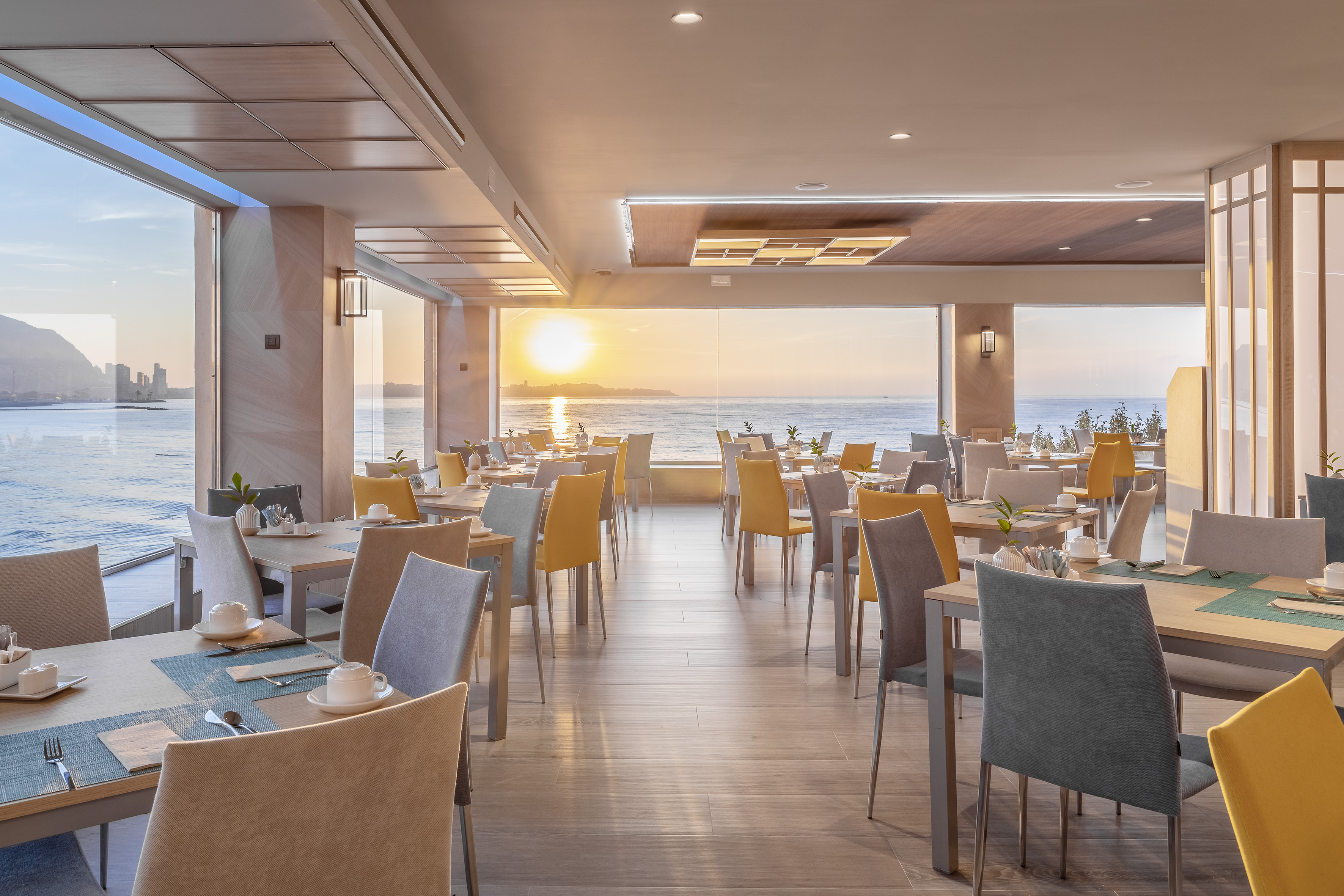,regionOfInterest=(1771.5,1181.0))
Gran Postiguet
800 最多容纳人数9287 平方英尺3.28 x 2831.5
了解更多
布局
- 鸡尾酒会式 800
- 宴会式600
- 剧场式n/a
- 课桌式n/a
- U 型布置n/a
- 董事会议室n/a
- 卡巴莱式n/a
,regionOfInterest=(1771.5,1181.0))
Levante
1108 平方英尺3.28 x 337.94
了解更多
布局
- 鸡尾酒会式 n/a
- 宴会式n/a
- 剧场式n/a
- 课桌式n/a
- U 型布置n/a
- 董事会议室n/a
- 卡巴莱式n/a
,regionOfInterest=(1771.5,1181.0))
Marina
1108 平方英尺3.28 x 337.94
了解更多
布局
- 鸡尾酒会式 n/a
- 宴会式n/a
- 剧场式n/a
- 课桌式n/a
- U 型布置n/a
- 董事会议室n/a
- 卡巴莱式n/a
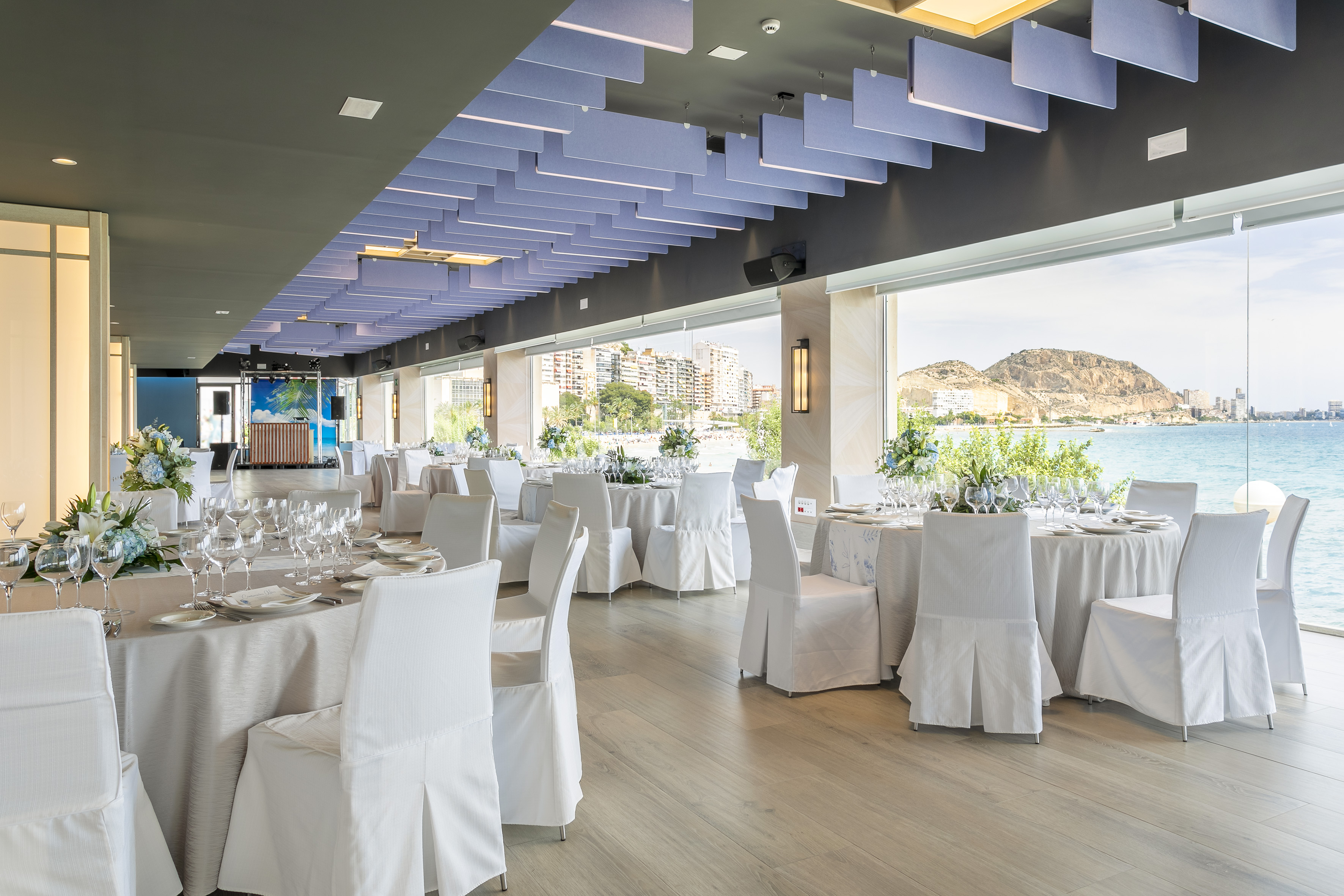,regionOfInterest=(1771.5,1181.0))
Mediterraneo
300 最多容纳人数4304 平方英尺3.28 x 1312.4
了解更多
布局
- 鸡尾酒会式 300
- 宴会式220
- 剧场式220
- 课桌式n/a
- U 型布置92
- 董事会议室n/a
- 卡巴莱式n/a
,regionOfInterest=(1771.5,1181.0))
Poniente
1108 平方英尺3.28 x 337.94
了解更多
布局
- 鸡尾酒会式 n/a
- 宴会式n/a
- 剧场式n/a
- 课桌式n/a
- U 型布置n/a
- 董事会议室n/a
- 卡巴莱式n/a
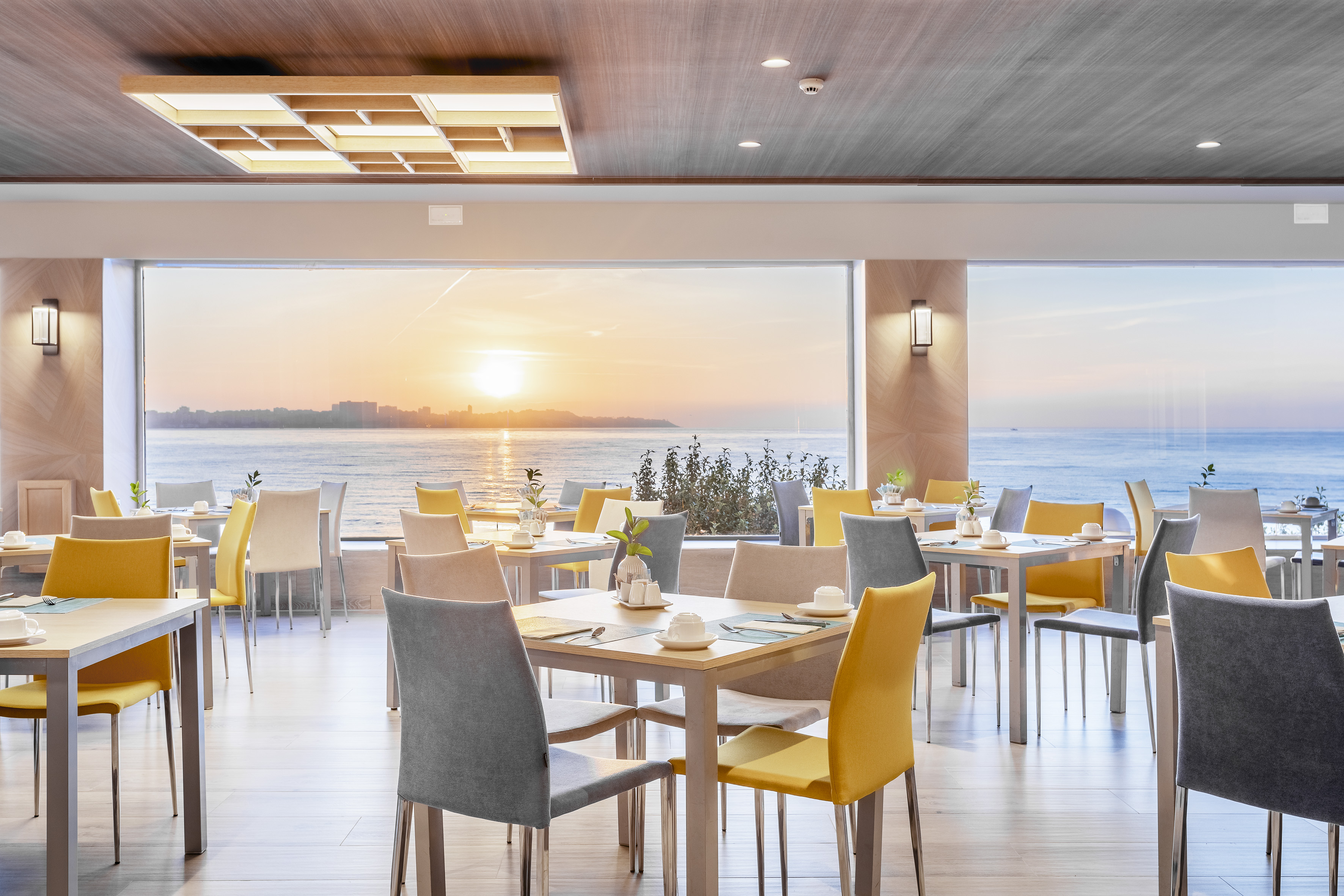,regionOfInterest=(1771.5,1181.0))
Postiguet
600 最多容纳人数3813 平方英尺48.23 x 79.07
了解更多
布局
- 鸡尾酒会式 600
- 宴会式460
- 剧场式n/a
- 课桌式n/a
- U 型布置n/a
- 董事会议室n/a
- 卡巴莱式n/a
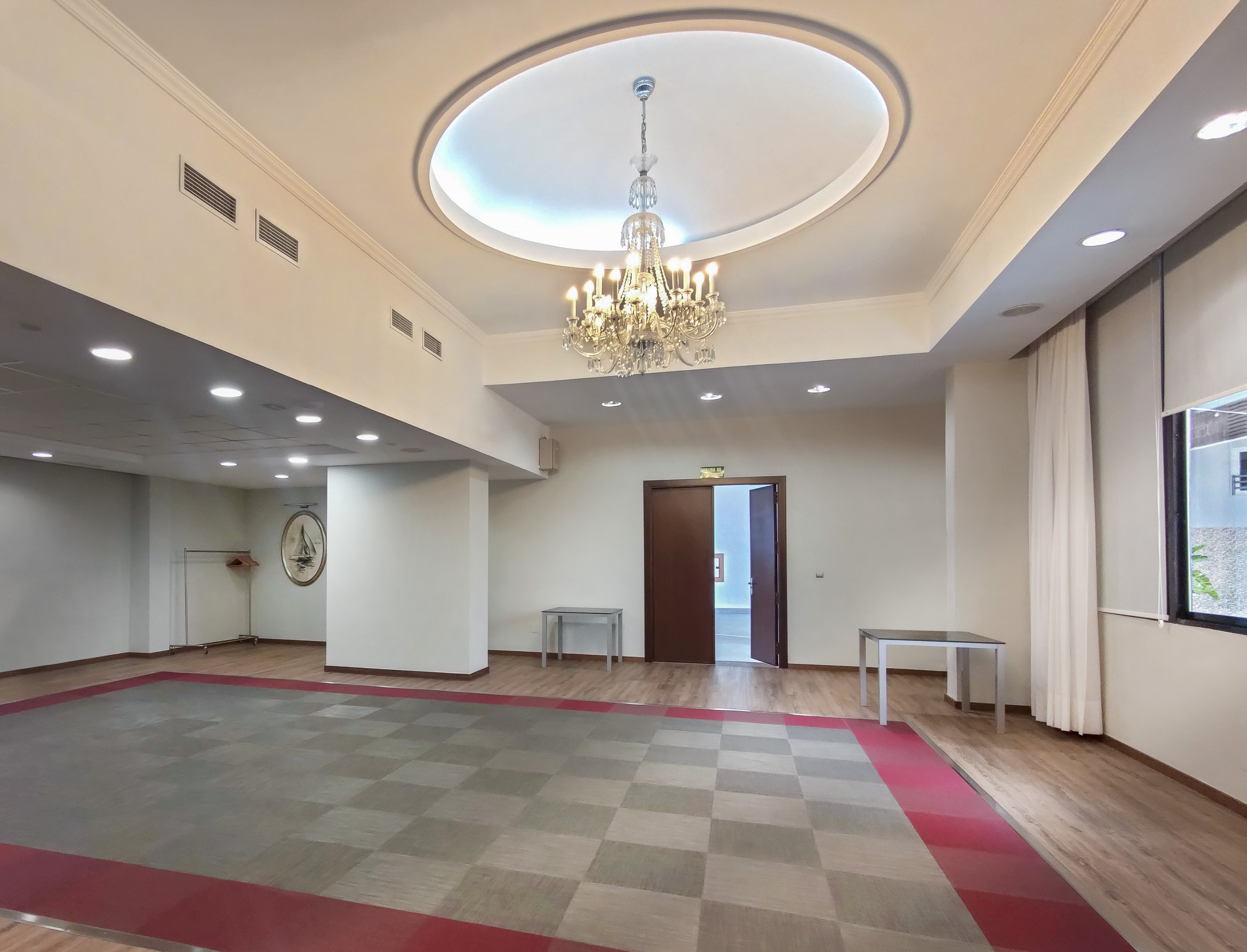,regionOfInterest=(1771.5,1353.0))
Terra Lucis I
100 最多容纳人数1042 平方英尺30.84 x 33.79
了解更多
布局
- 鸡尾酒会式 100
- 宴会式70
- 剧场式70
- 课桌式n/a
- U 型布置25
- 董事会议室n/a
- 卡巴莱式n/a
,regionOfInterest=(1771.5,1353.0))
Terra Lucis I + II
200 最多容纳人数2106 平方英尺62.34 x 33.79
了解更多
布局
- 鸡尾酒会式 200
- 宴会式130
- 剧场式150
- 课桌式n/a
- U 型布置50
- 董事会议室n/a
- 卡巴莱式n/a
,regionOfInterest=(1771.5,1353.0))
Terra Lucis II
80 最多容纳人数1042 平方英尺30.84 x 33.79
了解更多
布局
- 鸡尾酒会式 80
- 宴会式60
- 剧场式60
- 课桌式n/a
- U 型布置25
- 董事会议室n/a
- 卡巴莱式n/a
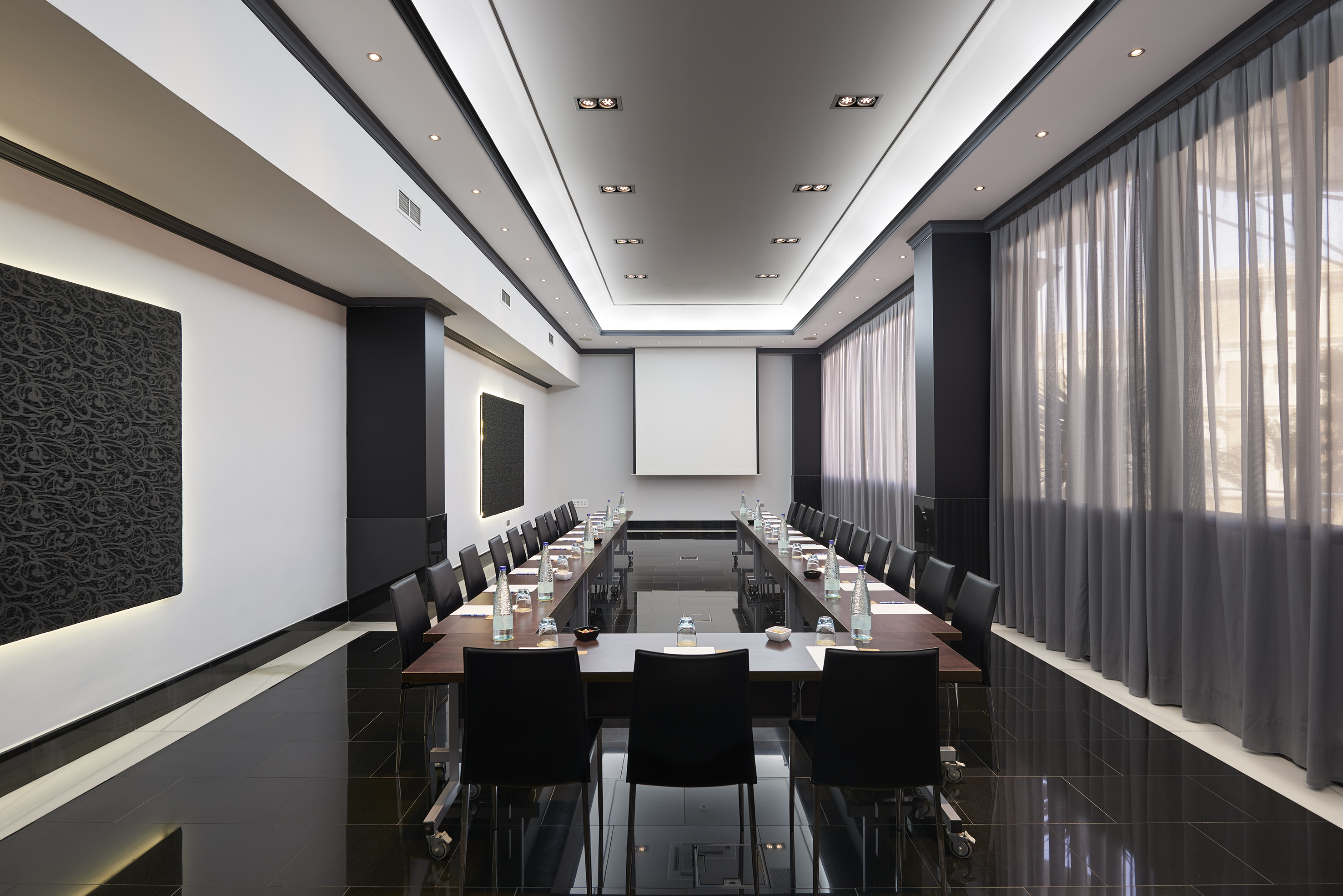,regionOfInterest=(1476.5,985.5))
Terra Mítica
90 最多容纳人数980 平方英尺20.34 x 48.23
了解更多
布局
- 鸡尾酒会式 90
- 宴会式60
- 剧场式90
- 课桌式n/a
- U 型布置36
- 董事会议室n/a
- 卡巴莱式n/a
,regionOfInterest=(1771.5,1181.0))
Tramontana
1108 平方英尺3.28 x 337.94
了解更多
布局
- 鸡尾酒会式 n/a
- 宴会式n/a
- 剧场式n/a
- 课桌式n/a
- U 型布置n/a
- 董事会议室n/a
- 卡巴莱式n/a
探索我们的品牌
- luxury
- premium
- essential
,regionOfInterest=(1771.5,1181.5))
,regionOfInterest=(1476.5,985.5))
,regionOfInterest=(1476.5,964.5))
,regionOfInterest=(1476.5,984.0))
,regionOfInterest=(1771.5,1181.0))
,regionOfInterest=(5399.6219706,2423.4640953))
,regionOfInterest=(1598.2745811,1052.70669))
,regionOfInterest=(3330.5,2220.5))
,regionOfInterest=(1996.0,1121.0))
,regionOfInterest=(2732.0,4096.0))
,regionOfInterest=(1243.0,2165.557456))
,regionOfInterest=(4344.0,2896.0))
,regionOfInterest=(3680.0,2456.0))
,regionOfInterest=(1771.5,1179.0))
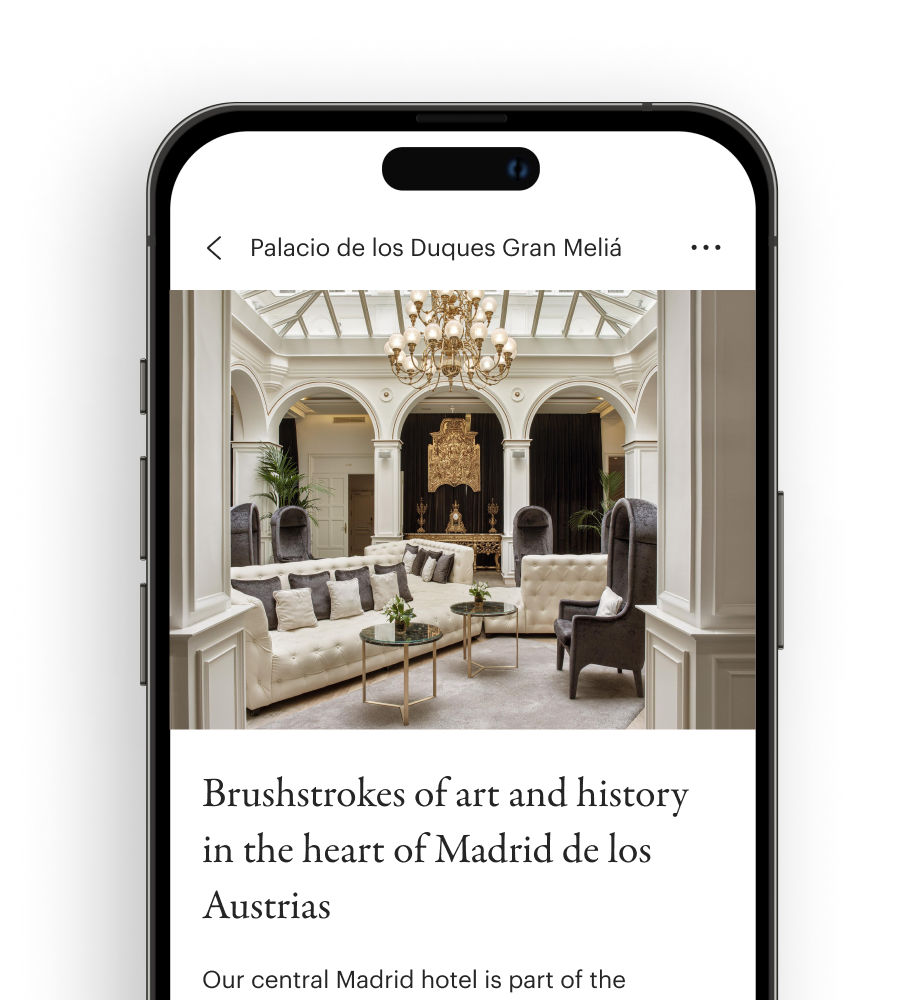,regionOfInterest=(450.0,500.0))
